Idées déco d'extérieurs avec des pavés en béton et des pavés en brique
Trier par :
Budget
Trier par:Populaires du jour
41 - 60 sur 140 186 photos
1 sur 3
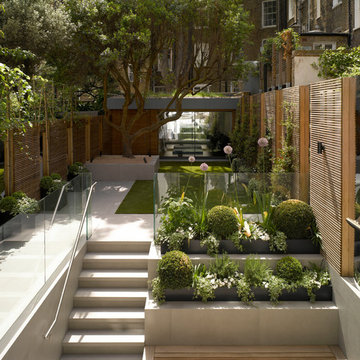
Aménagement d'un jardin en pots contemporain avec une exposition partiellement ombragée et des pavés en béton.
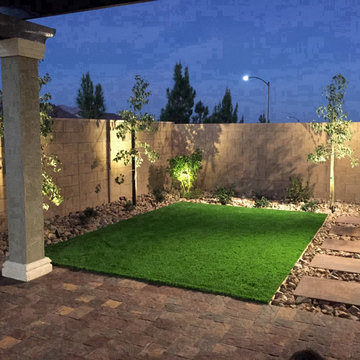
Réalisation d'un jardin arrière tradition de taille moyenne avec une exposition ensoleillée et des pavés en brique.

Exemple d'une terrasse arrière moderne de taille moyenne avec une cuisine d'été et des pavés en brique.
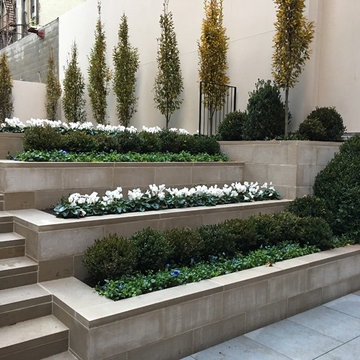
Custom backyard in Manhattan.
Réalisation d'un jardin arrière minimaliste de taille moyenne avec une exposition ensoleillée et des pavés en béton.
Réalisation d'un jardin arrière minimaliste de taille moyenne avec une exposition ensoleillée et des pavés en béton.
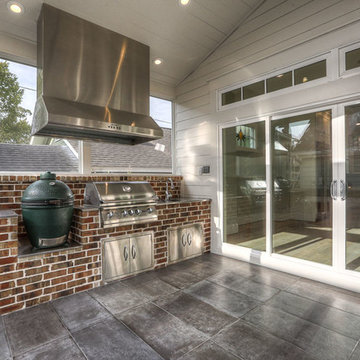
screened porch, outdoor living, outdoor kitchen
Inspiration pour un grand porche d'entrée de maison arrière rustique avec une moustiquaire, des pavés en béton et une extension de toiture.
Inspiration pour un grand porche d'entrée de maison arrière rustique avec une moustiquaire, des pavés en béton et une extension de toiture.
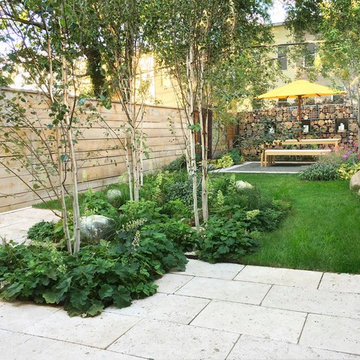
© Todd Haiman Landscape Design
Cette photo montre un jardin arrière tendance de taille moyenne avec des pavés en béton.
Cette photo montre un jardin arrière tendance de taille moyenne avec des pavés en béton.
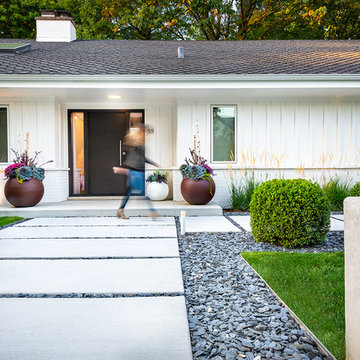
This front yard had to also act as a clients back yard. The existing back yard is a ravine, so there is little room to functionally use it. This created a design element to create a sense of space/privacy while also allowing the Mid Century Modern Architecture to shine through. (and keep the feel of a front yard)
We used concrete walls to break up the rooms, and guide people into the front entrance. We added IPE details on the wall and planters to soften the concrete, and Ore Inc aluminum containers with a rust finish to frame the entrance. The Aspen trees break the horizontal plane and are lit up at night, further defining the front yard. All the trees are on color lights and have the ability to change at the click of a button for both holidays, and seasonal accents. The slate chip beds keep the bed lines clean and clearly define the planting ares versus the lawn areas. The walkway is one monolithic pour that mimics the look of large scale pavers, with the added function of smooth,set-in-place, concrete.
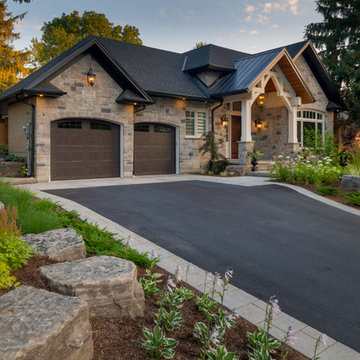
This project was completed in conjunction with the construction of the home. The home’s architect was looking for someone who could design and build a new driveway, front entrance, walkways, patio, fencing, and plantings.
The gardens were designed for the homeowner who had a real appreciation for gardening and was looking for variety and colour. The plants are all perennials that are relatively low maintenance while offering a wide variety of colours, heights, shapes and textures. For the hardscape, we used a Mondrian slab interlock for the main features and added a natural stone border for architectural detail.
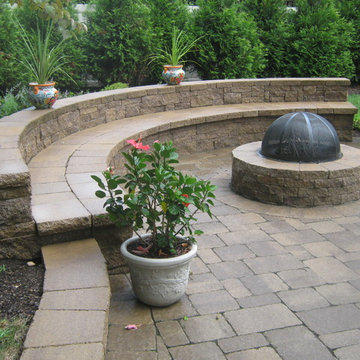
Inspiration pour une terrasse arrière traditionnelle de taille moyenne avec un foyer extérieur, des pavés en brique et aucune couverture.
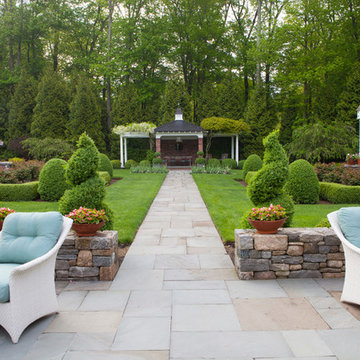
Réalisation d'un jardin arrière tradition de taille moyenne et au printemps avec une exposition partiellement ombragée et des pavés en béton.
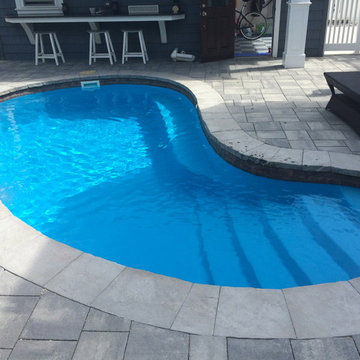
Idées déco pour un couloir de nage arrière classique en forme de haricot de taille moyenne avec des pavés en béton.
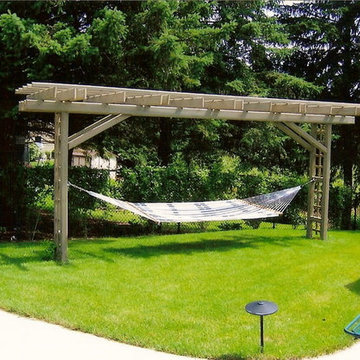
Very inviting isn't it? I have lost count how many of these I have built over the years. And they are like snowflakes every single one is different!
Cette photo montre une petite terrasse arrière éclectique avec des pavés en brique et une pergola.
Cette photo montre une petite terrasse arrière éclectique avec des pavés en brique et une pergola.

The landscape of this home honors the formality of Spanish Colonial / Santa Barbara Style early homes in the Arcadia neighborhood of Phoenix. By re-grading the lot and allowing for terraced opportunities, we featured a variety of hardscape stone, brick, and decorative tiles that reinforce the eclectic Spanish Colonial feel. Cantera and La Negra volcanic stone, brick, natural field stone, and handcrafted Spanish decorative tiles are used to establish interest throughout the property.
A front courtyard patio includes a hand painted tile fountain and sitting area near the outdoor fire place. This patio features formal Boxwood hedges, Hibiscus, and a rose garden set in pea gravel.
The living room of the home opens to an outdoor living area which is raised three feet above the pool. This allowed for opportunity to feature handcrafted Spanish tiles and raised planters. The side courtyard, with stepping stones and Dichondra grass, surrounds a focal Crape Myrtle tree.
One focal point of the back patio is a 24-foot hand-hammered wrought iron trellis, anchored with a stone wall water feature. We added a pizza oven and barbecue, bistro lights, and hanging flower baskets to complete the intimate outdoor dining space.
Project Details:
Landscape Architect: Greey|Pickett
Architect: Higgins Architects
Landscape Contractor: Premier Environments
Photography: Sam Rosenbaum
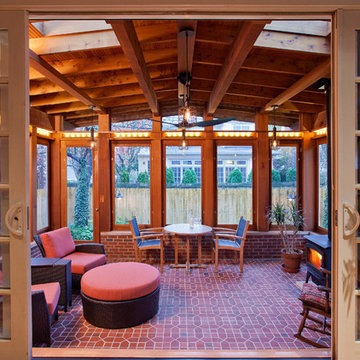
View toward backyard from existing houseKen Wyner Photography
Inspiration pour un porche d'entrée de maison arrière craftsman avec une moustiquaire, des pavés en brique et une extension de toiture.
Inspiration pour un porche d'entrée de maison arrière craftsman avec une moustiquaire, des pavés en brique et une extension de toiture.
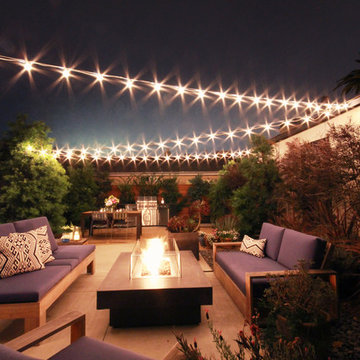
Idée de décoration pour une terrasse arrière minimaliste de taille moyenne avec un foyer extérieur et des pavés en béton.
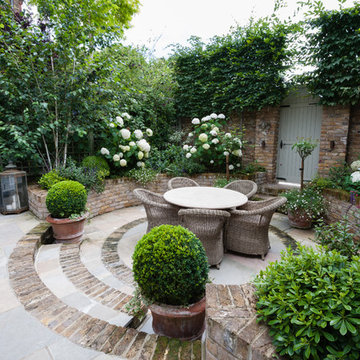
Walpole Garden, Chiswick
Photography by Caroline Mardon - www.carolinemardon.com
Idées déco pour un petit jardin classique au printemps avec une exposition partiellement ombragée et des pavés en brique.
Idées déco pour un petit jardin classique au printemps avec une exposition partiellement ombragée et des pavés en brique.

Cette image montre un petit aménagement d'entrée ou allée de jardin avant minimaliste l'automne avec une exposition ensoleillée et des pavés en béton.
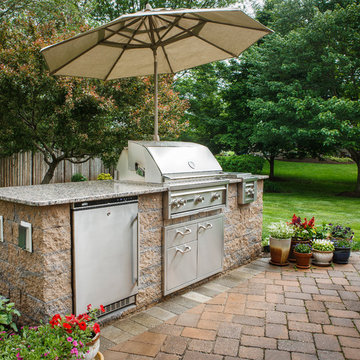
With a grill like that, why wouldn't you want to spend all your time outdoors. Great space to host guests. Make the most of your backyard with a personalized grilling area, seating area, and patio. We used earth tones and plenty of flowers to create an open and inviting outdoor area. Stainless steel appliances complete the look, and make this outdoor area the place to be each summer.

John Prouty
Cette image montre une piscine arrière design de taille moyenne et rectangle avec un toboggan et des pavés en béton.
Cette image montre une piscine arrière design de taille moyenne et rectangle avec un toboggan et des pavés en béton.
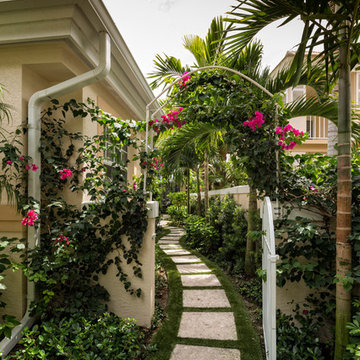
Here's what our clients from this project had to say:
We LOVE coming home to our newly remodeled and beautiful 41 West designed and built home! It was such a pleasure working with BJ Barone and especially Paul Widhalm and the entire 41 West team. Everyone in the organization is incredibly professional and extremely responsive. Personal service and strong attention to the client and details are hallmarks of the 41 West construction experience. Paul was with us every step of the way as was Ed Jordon (Gary David Designs), a 41 West highly recommended designer. When we were looking to build our dream home, we needed a builder who listened and understood how to bring our ideas and dreams to life. They succeeded this with the utmost honesty, integrity and quality!
41 West has exceeded our expectations every step of the way, and we have been overwhelmingly impressed in all aspects of the project. It has been an absolute pleasure working with such devoted, conscientious, professionals with expertise in their specific fields. Paul sets the tone for excellence and this level of dedication carries through the project. We so appreciated their commitment to perfection...So much so that we also hired them for two more remodeling projects.
We love our home and would highly recommend 41 West to anyone considering building or remodeling a home.
Idées déco d'extérieurs avec des pavés en béton et des pavés en brique
3




