Trier par :
Budget
Trier par:Populaires du jour
21 - 40 sur 49 330 photos
1 sur 3

A beautiful escape in your edible garden. Fruit trees create a privacy screen around a cedar pergola and raised vegetable beds.
Idées déco pour un jardin arrière campagne l'été avec une exposition ensoleillée et du gravier.
Idées déco pour un jardin arrière campagne l'été avec une exposition ensoleillée et du gravier.
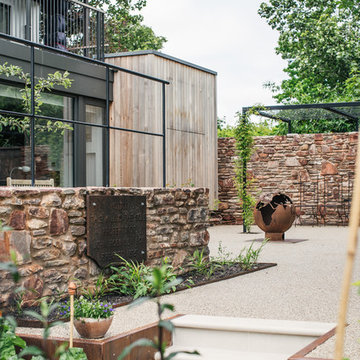
Finn P Photography
Idée de décoration pour un grand jardin arrière nordique l'été avec une exposition ensoleillée et du gravier.
Idée de décoration pour un grand jardin arrière nordique l'été avec une exposition ensoleillée et du gravier.
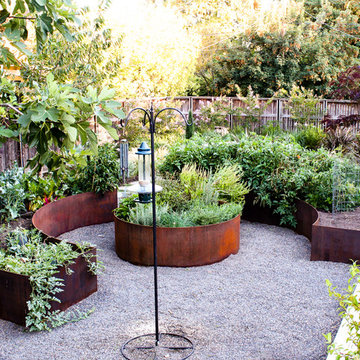
Rusted steel garden beds.
Cette image montre un grand jardin potager arrière méditerranéen avec une exposition partiellement ombragée et du gravier.
Cette image montre un grand jardin potager arrière méditerranéen avec une exposition partiellement ombragée et du gravier.
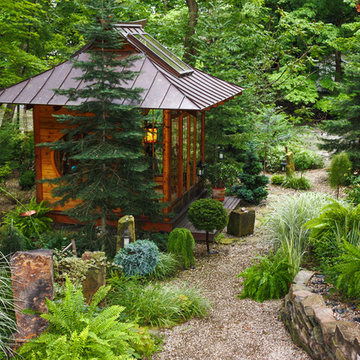
The location and placement of the Japanese Tea House is very specific and was based on mathematical, metaphysical and spiritual principles. This Tea House is an artistic version of an authentic style Tea House. It is meant to be a one of a kind art piece and yet has the functional capability of holding a traditional Tea ceremony.
Photo credits: Dan Drobnick
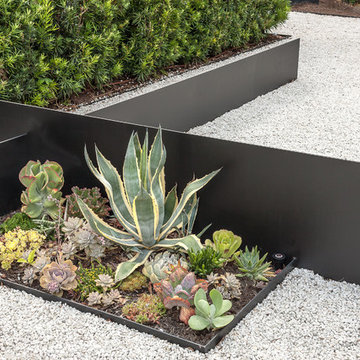
The problem this Memorial-Houston homeowner faced was that her sumptuous contemporary home, an austere series of interconnected cubes of various sizes constructed from white stucco, black steel and glass, did not have the proper landscaping frame. It was out of scale. Imagine Robert Motherwell's "Black on White" painting without the Museum of Fine Arts-Houston's generous expanse of white walls surrounding it. It would still be magnificent but somehow...off.
Intuitively, the homeowner realized this issue and started interviewing landscape designers. After talking to about 15 different designers, she finally went with one, only to be disappointed with the results. From the across-the-street neighbor, she was then introduced to Exterior Worlds and she hired us to correct the newly-created problems and more fully realize her hopes for the grounds. "It's not unusual for us to come in and deal with a mess. Sometimes a homeowner gets overwhelmed with managing everything. Other times it is like this project where the design misses the mark. Regardless, it is really important to listen for what a prospect or client means and not just what they say," says Jeff Halper, owner of Exterior Worlds.
Since the sheer size of the house is so dominating, Exterior Worlds' overall job was to bring the garden up to scale to match the house. Likewise, it was important to stretch the house into the landscape, thereby softening some of its severity. The concept we devised entailed creating an interplay between the landscape and the house by astute placement of the black-and-white colors of the house into the yard using different materials and textures. Strategic plantings of greenery increased the interest, density, height and function of the design.
First we installed a pathway of crushed white marble around the perimeter of the house, the white of the path in homage to the house’s white facade. At various intervals, 3/8-inch steel-plated metal strips, painted black to echo the bones of the house, were embedded and crisscrossed in the pathway to turn it into a loose maze.
Along this metal bunting, we planted succulents whose other-worldly shapes and mild coloration juxtaposed nicely against the hard-edged steel. These plantings included Gulf Coast muhly, a native grass that produces a pink-purple plume when it blooms in the fall. A side benefit to the use of these plants is that they are low maintenance and hardy in Houston’s summertime heat.
Next we brought in trees for scale. Without them, the impressive architecture becomes imposing. We placed them along the front at either corner of the house. For the left side, we found a multi-trunk live oak in a field, transported it to the property and placed it in a custom-made square of the crushed marble at a slight distance from the house. On the right side where the house makes a 90-degree alcove, we planted a mature mesquite tree.
To finish off the front entry, we fashioned the black steel into large squares and planted grass to create islands of green, or giant lawn stepping pads. We echoed this look in the back off the master suite by turning concrete pads of black-stained concrete into stepping pads.
We kept the foundational plantings of Japanese yews which add green, earthy mass, something the stark architecture needs for further balance. We contoured Japanese boxwoods into small spheres to enhance the play between shapes and textures.
In the large, white planters at the front entrance, we repeated the plantings of succulents and Gulf Coast muhly to reinforce symmetry. Then we built an additional planter in the back out of the black metal, filled it with the crushed white marble and planted a Texas vitex, another hardy choice that adds a touch of color with its purple blooms.
To finish off the landscaping, we needed to address the ravine behind the house. We built a retaining wall to contain erosion. Aesthetically, we crafted it so that the wall has a sharp upper edge, a modern motif right where the landscape meets the land.

Cette photo montre un jardin en pots tendance avec une pente, une colline ou un talus et du gravier.
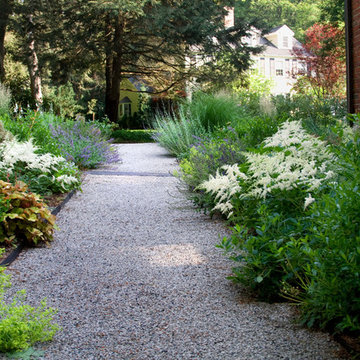
The master plan for this south-facing woodland property celebrates dramatic topography, muscular canopy trees, remnant fieldstone walls, and native stone outcroppings. Sound vegetation management principles guide each phase of installation, and the true character of the woodland is revealed. Stone walls form terraces that traverse native topography, and a meticulously crafted stone staircase provides casual passage to a gently sloping lawn knoll carved from the existing hillside. Lush perennial borders and native plant stands create edges and thresholds, and a crisp palette of traditional and contemporary materials merge––building upon the surrounding topography and site geology.
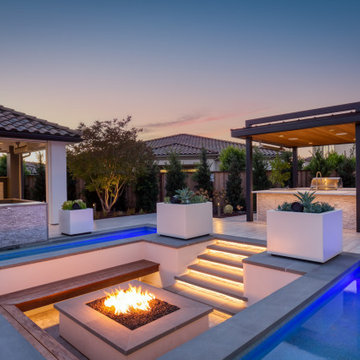
Ultimate luxury backyard. Designed for large parties and backyard oasis. Complete with pool, pool par, sunken fire pit, pool rain curtain, sunken outdoor kitchen, sunken fire pit, fireplace, covered pergolas drop down tv's and more!
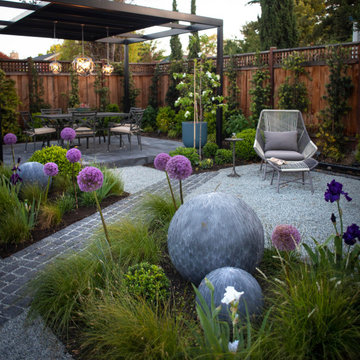
Réalisation d'une petite terrasse arrière design avec du gravier et une pergola.

This customer was looking to add privacy, use less water, include raised bed garden and fire pit...making it all more their style which was a blend between modern and farmhouse.
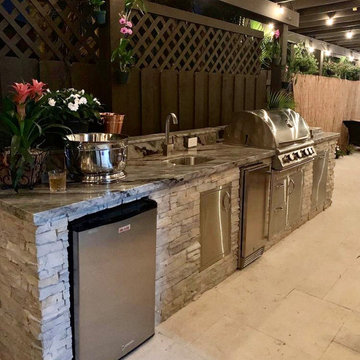
Outdoor kitchen complete with refrigerator, storage, fridfer and blaze bbq kitchen and we finished with beautiful grey granite, stacked stone walls and outdoor sink. We also finished the area with a brand new pergola as well as new tile floor
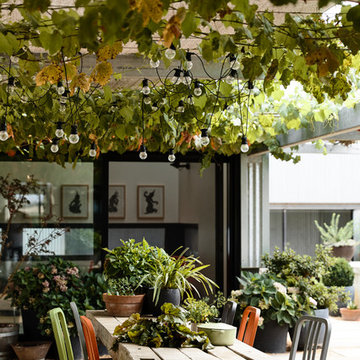
Inspiration pour une terrasse avec des plantes en pots arrière design avec du gravier et une pergola.
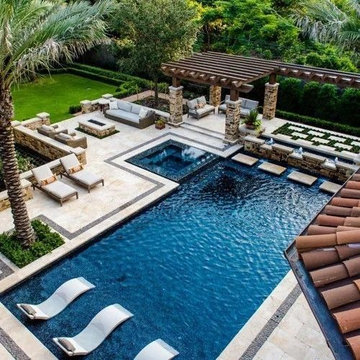
Inspiration pour un grand couloir de nage arrière design en L avec un bain bouillonnant et du carrelage.
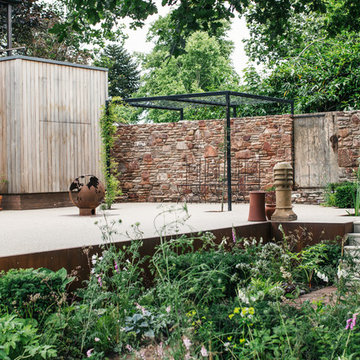
Finn P Photography
Réalisation d'un grand jardin arrière nordique l'été avec une exposition ensoleillée et du gravier.
Réalisation d'un grand jardin arrière nordique l'été avec une exposition ensoleillée et du gravier.
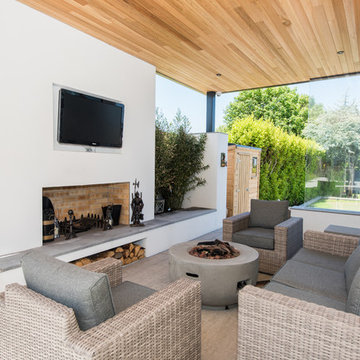
Cette photo montre une terrasse latérale tendance de taille moyenne avec du carrelage, une extension de toiture et une cheminée.
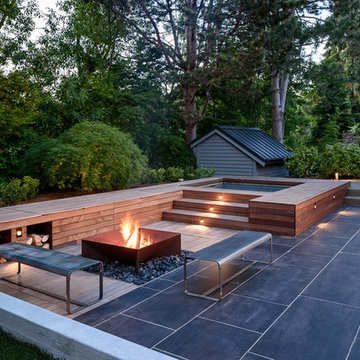
Aménagement d'une grande terrasse arrière contemporaine avec une cuisine d'été, du carrelage et un auvent.
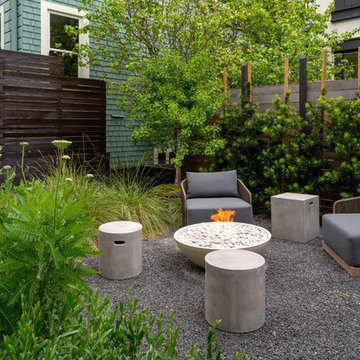
image: Travis Rhoads Photography
Inspiration pour un petit xéropaysage arrière design avec un foyer extérieur, une exposition partiellement ombragée et du gravier.
Inspiration pour un petit xéropaysage arrière design avec un foyer extérieur, une exposition partiellement ombragée et du gravier.
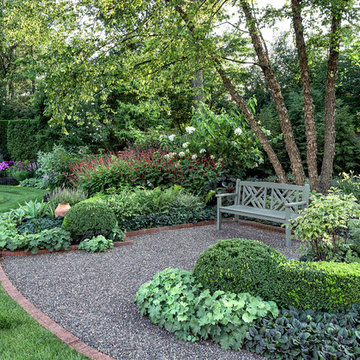
Mike Crews Photography
Réalisation d'un jardin à la française arrière tradition avec du gravier.
Réalisation d'un jardin à la française arrière tradition avec du gravier.

The outdoor living area utilizes bold radial lines to offer a sense of unobstructed openness along the panoramic riverside views. Special consideration was given to the design and engineering of the outdoor space to allow a massive 60-foot span between columns, resulting in an unparalleled view. Playful geometric shapes speak to an easy livability that belie the bold and glamorous design. The second floor deck provides seamless access from the guest bedrooms, office and exercise rooms. The use of glass railing and zero-edge doors carefully preserve the view.
A Grand ARDA for Outdoor Living Design goes to
RG Designs and K2 Design Group
Designers: Richard Guzman with Jenny Provost
From: Bonita Springs, Florida
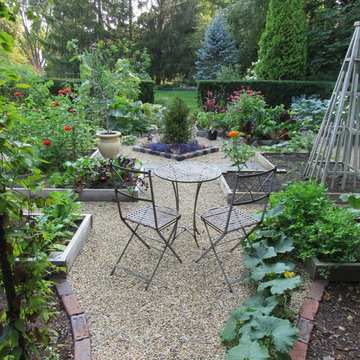
Joe Runde
Cette image montre un jardin traditionnel avec du gravier.
Cette image montre un jardin traditionnel avec du gravier.
Idées déco d'extérieurs avec du gravier et du carrelage
2




