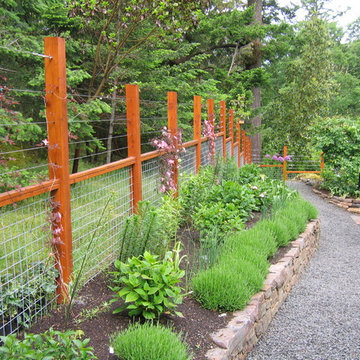Trier par :
Budget
Trier par:Populaires du jour
61 - 80 sur 49 333 photos
1 sur 3
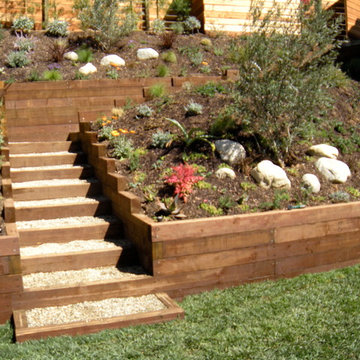
Idées déco pour un grand jardin arrière contemporain avec une exposition ensoleillée et du gravier.
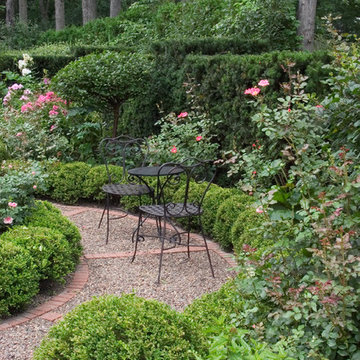
Request Free Quote
Plant bed ideas with garden path and cafe table and chairs in Winnetka, IL. by Schmechtig Landscapes
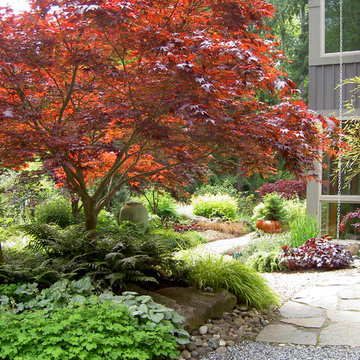
Bliss Garden Design
Réalisation d'un jardin tradition l'automne avec une exposition ombragée et du gravier.
Réalisation d'un jardin tradition l'automne avec une exposition ombragée et du gravier.
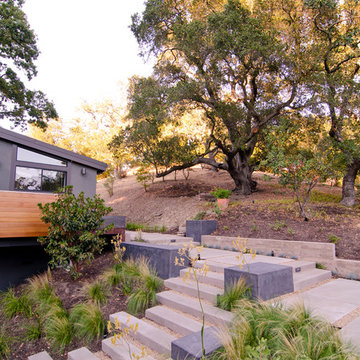
Aménagement d'un grand xéropaysage moderne avec une exposition ensoleillée, une pente, une colline ou un talus, un mur de soutènement et du gravier.
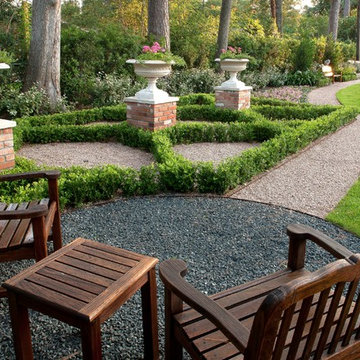
Exterior Worlds was contracted by the Bretches family of West Memorial to assist in a renovation project that was already underway. The family had decided to add on to their house and to have an outdoor kitchen constructed on the property. To enhance these new constructions, the family asked our firm to develop a formal landscaping design that included formal gardens, new vantage points, and a renovated pool that worked to center and unify the aesthetic of the entire back yard.
The ultimate goal of the project was to create a clear line of site from every vantage point of the yard. By removing trees in certain places, we were able to create multiple zones of interest that visually complimented each other from a variety of positions. These positions were first mapped out in the landscape master plan, and then connected by a granite gravel walkway that we constructed. Beginning at the entrance to the master bedroom, the walkway stretched along the perimeter of the yard and connected to the outdoor kitchen.
Another major keynote of this formal landscaping design plan was the construction of two formal parterre gardens in each of the far corners of the yard. The gardens were identical in size and constitution. Each one was decorated by a row of three limestone urns used as planters for seasonal flowers. The vertical impact of the urns added a Classical touch to the parterre gardens that created a sense of stately appeal counter punctual to the architecture of the house.
In order to allow visitors to enjoy this Classic appeal from a variety of focal points, we then added trail benches at key locations along the walkway. Some benches were installed immediately to one side of each garden. Others were placed at strategically chosen intervals along the path that would allow guests to sit down and enjoy a view of the pool, the house, and at least one of the gardens from their particular vantage point.
To centralize the aesthetic formality of the formal landscaping design, we also renovated the existing swimming pool. We replaced the old tile and enhanced the coping and water jets that poured into its interior. This allowed the swimming pool to function as a more active landscaping element that better complimented the remodeled look of the home and the new formal gardens. The redesigned path, with benches, tables, and chairs positioned at key points along its thoroughfare, helped reinforced the pool’s role as an aesthetic focal point of formal design that connected the entirety of the property into a more unified presentation of formal curb appeal.
To complete our formal landscaping design, we added accents to our various keynotes. Japanese yew hedges were planted behind the gardens for added dimension and appeal. We also placed modern sculptures in strategic points that would aesthetically balance the classic tone of the garden with the newly renovated architecture of the home and the pool. Zoysia grass was added to the edges of the gardens and pathways to soften the hard lines of the parterre gardens and walkway.
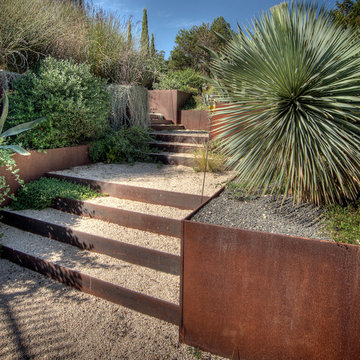
Cette image montre un jardin désertique sud-ouest américain avec une pente, une colline ou un talus et du gravier.
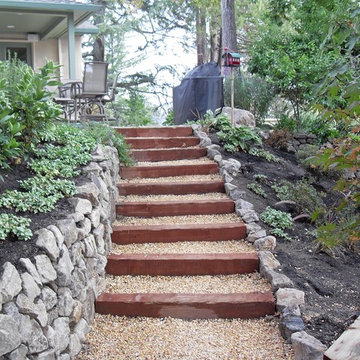
Landscape steps and retaining wall, landscape design and construction
Landscape architect in Lafayette, Ca
Landscape design in Lafayette, Ca
Landscape contractor in Lafayette, Ca
Swimming pool contractor in Lafayette, Ca
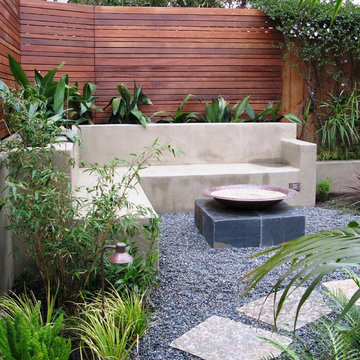
Idées déco pour une terrasse contemporaine avec du gravier et aucune couverture.
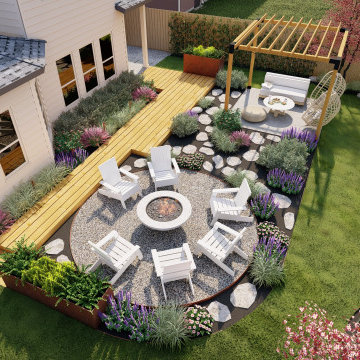
Inspiration pour une petite terrasse arrière design avec un foyer extérieur, du gravier et une pergola.

This Courtyard was transformed from being an Astro Turf box to a useable, versatile Outdoor Room!
Aménagement d'une petite terrasse arrière contemporaine avec du carrelage et une pergola.
Aménagement d'une petite terrasse arrière contemporaine avec du carrelage et une pergola.
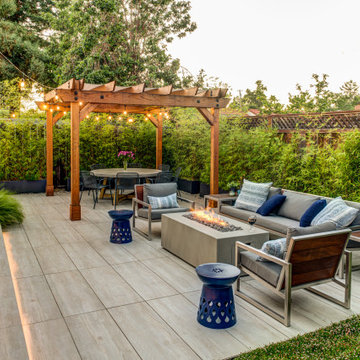
Inspiration pour une terrasse traditionnelle avec un foyer extérieur, du carrelage et une pergola.
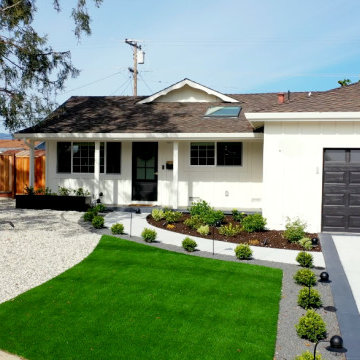
Client wanted to re-do all their landscaping. Featured in these images are the front yard and driveway. We installed a concrete stamped driveway, pavers, shrubs, mulch, artificial turf, pea gravel, planter boxes and pots, and outdoor lighting.
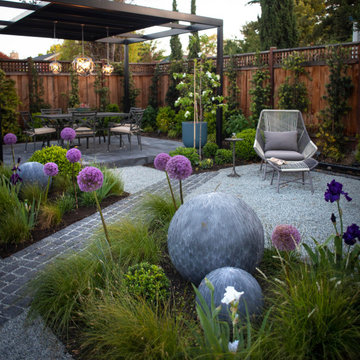
Réalisation d'une petite terrasse arrière design avec du gravier et une pergola.
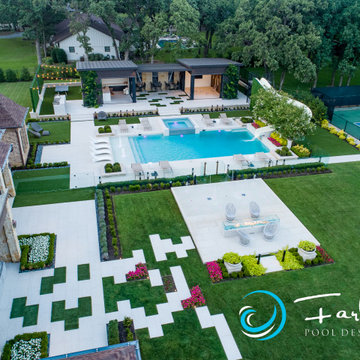
Fun, sleek, modern pool with amazing features: cabana, fire bar, splash pad with LED lights, long dolphin slide, outdoor kitchen with retractable doors and a secret garden/play area for the kids. Photos by Farley Designs
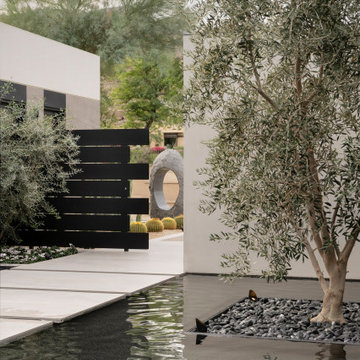
Bighorn Palm Desert luxury home modern entrance landscape design. Photo by William MacCollum.
Idées déco pour un grand jardin à la française avant moderne avec un bassin, une exposition ensoleillée, du gravier et une clôture en bois.
Idées déco pour un grand jardin à la française avant moderne avec un bassin, une exposition ensoleillée, du gravier et une clôture en bois.
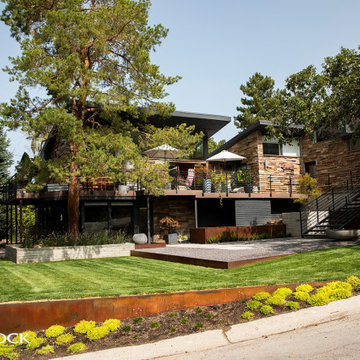
Decks shouldn't be relegated to the backyard only- adding this deck to the front yard of the home makes it a welcoming place for visitors and family alike!
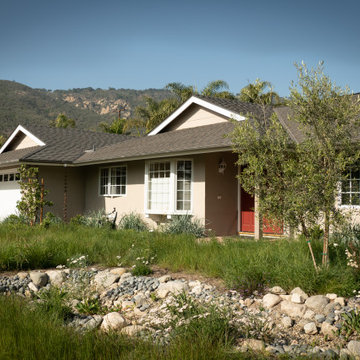
Exemple d'un grand xéropaysage avant scandinave au printemps avec pierres et graviers, une exposition ensoleillée et du gravier.
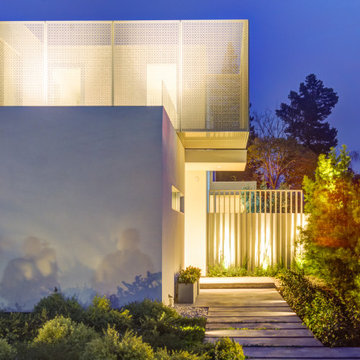
Modern landscape with different gravels and poured in place concrete.
Réalisation d'un grand xéropaysage arrière vintage au printemps avec un chemin, une exposition ensoleillée, du gravier et une clôture en bois.
Réalisation d'un grand xéropaysage arrière vintage au printemps avec un chemin, une exposition ensoleillée, du gravier et une clôture en bois.
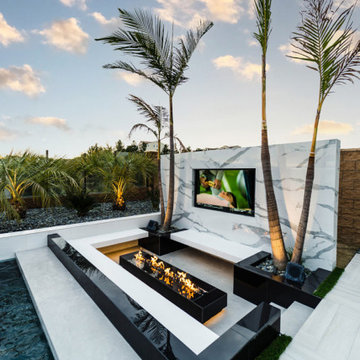
The Amari by Westmod features a luxury swimming pool, sunken lounge area, bbq island, custom swing, and landscaping.
Inspiration pour une piscine arrière minimaliste en L de taille moyenne avec du carrelage.
Inspiration pour une piscine arrière minimaliste en L de taille moyenne avec du carrelage.
Idées déco d'extérieurs avec du gravier et du carrelage
4





