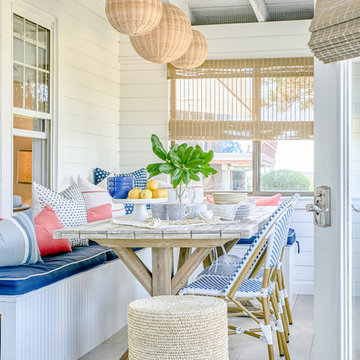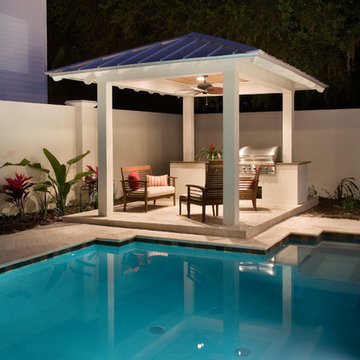Idées déco d'extérieurs avec un abri de piscine et une moustiquaire
Trier par :
Budget
Trier par:Populaires du jour
41 - 60 sur 21 810 photos
1 sur 3
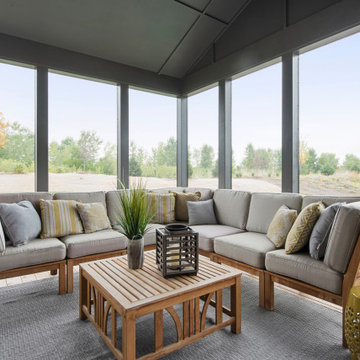
Hayward Model - Heritage Collection
Pricing, floorplans, virtual tours, community information & more at https://www.robertthomashomes.com/
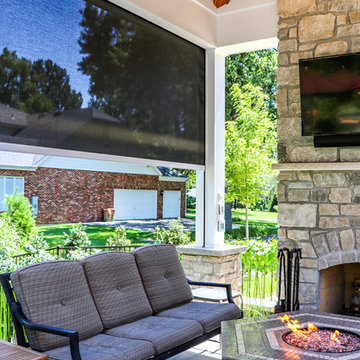
An enchanting poolside outdoor room with two retractable screens to help block the sun, a gorgeous fireplace, and a custom wood ceiling feature.
Idées déco pour un Abris de piscine et pool houses arrière de taille moyenne.
Idées déco pour un Abris de piscine et pool houses arrière de taille moyenne.
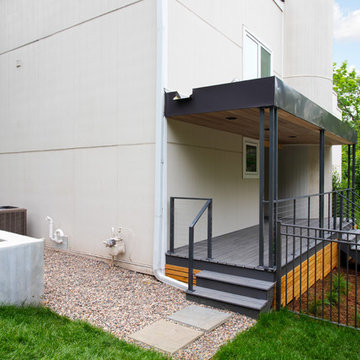
This modern home, near Cedar Lake, built in 1900, was originally a corner store. A massive conversion transformed the home into a spacious, multi-level residence in the 1990’s.
However, the home’s lot was unusually steep and overgrown with vegetation. In addition, there were concerns about soil erosion and water intrusion to the house. The homeowners wanted to resolve these issues and create a much more useable outdoor area for family and pets.
Castle, in conjunction with Field Outdoor Spaces, designed and built a large deck area in the back yard of the home, which includes a detached screen porch and a bar & grill area under a cedar pergola.
The previous, small deck was demolished and the sliding door replaced with a window. A new glass sliding door was inserted along a perpendicular wall to connect the home’s interior kitchen to the backyard oasis.
The screen house doors are made from six custom screen panels, attached to a top mount, soft-close track. Inside the screen porch, a patio heater allows the family to enjoy this space much of the year.
Concrete was the material chosen for the outdoor countertops, to ensure it lasts several years in Minnesota’s always-changing climate.
Trex decking was used throughout, along with red cedar porch, pergola and privacy lattice detailing.
The front entry of the home was also updated to include a large, open porch with access to the newly landscaped yard. Cable railings from Loftus Iron add to the contemporary style of the home, including a gate feature at the top of the front steps to contain the family pets when they’re let out into the yard.
Tour this project in person, September 28 – 29, during the 2019 Castle Home Tour!

Idée de décoration pour un Abris de piscine et pool houses arrière vintage rectangle.
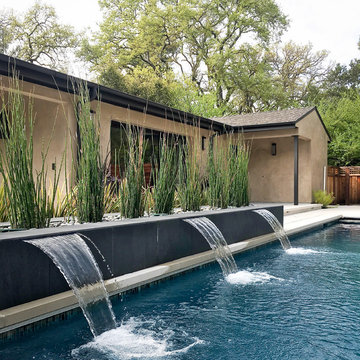
Raised bond beam with 3 water falls
Exemple d'un grand Abris de piscine et pool houses arrière moderne rectangle avec du carrelage.
Exemple d'un grand Abris de piscine et pool houses arrière moderne rectangle avec du carrelage.
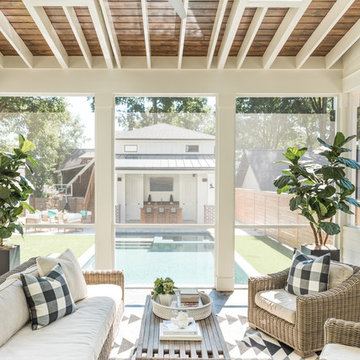
Idées déco pour un porche d'entrée de maison classique avec une moustiquaire et une extension de toiture.

Screened porch addition interiors
Photographer: Rob Karosis
Réalisation d'un porche d'entrée de maison tradition de taille moyenne avec une moustiquaire, du carrelage et une extension de toiture.
Réalisation d'un porche d'entrée de maison tradition de taille moyenne avec une moustiquaire, du carrelage et une extension de toiture.
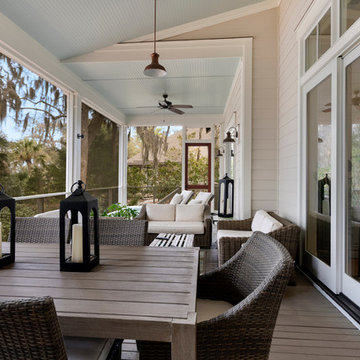
Windows / Doors: Andersen
Cette image montre un grand porche d'entrée de maison arrière marin avec une moustiquaire, une terrasse en bois et une extension de toiture.
Cette image montre un grand porche d'entrée de maison arrière marin avec une moustiquaire, une terrasse en bois et une extension de toiture.
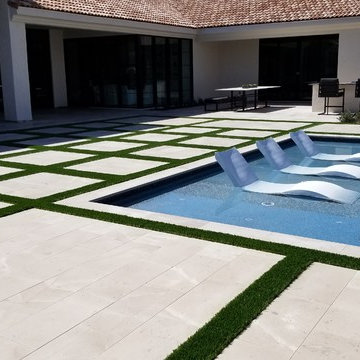
Aménagement d'une grande piscine arrière contemporaine rectangle avec des pavés en pierre naturelle.
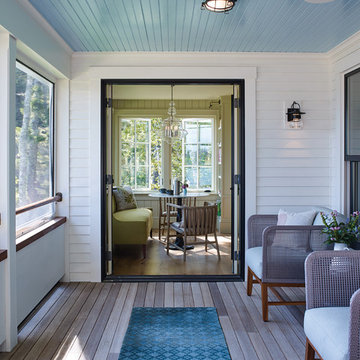
Photo copyright by Darren Setlow | @darrensetlow | darrensetlow.com
Inspiration pour un porche d'entrée de maison marin avec une moustiquaire, une terrasse en bois et une extension de toiture.
Inspiration pour un porche d'entrée de maison marin avec une moustiquaire, une terrasse en bois et une extension de toiture.
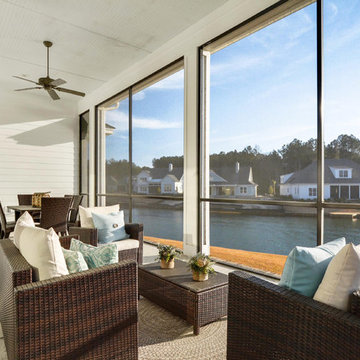
Aménagement d'un porche d'entrée de maison bord de mer avec une moustiquaire et une extension de toiture.
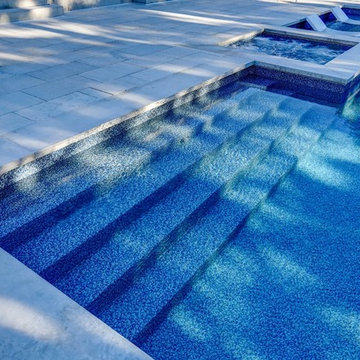
This pool has elegant wide-tread custom vinyl over steel walk-in steps. The steps, adjoining spa seats and tanning shelf, are all lightly padded to provide comfort and prevent slipping. The pool’s blue pebble liner contrasts beautifully with the modern square-edge Algonquin stone coping.
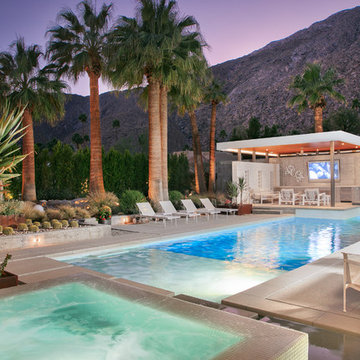
Idées déco pour un grand Abris de piscine et pool houses arrière rétro rectangle avec une dalle de béton.
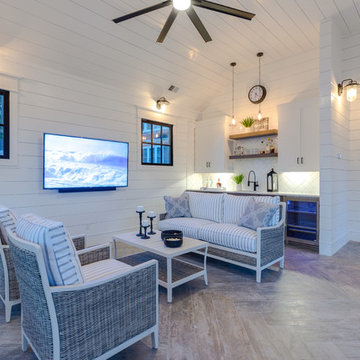
Jonathan Edwards Media
Réalisation d'un très grand Abris de piscine et pool houses arrière marin sur mesure avec des pavés en pierre naturelle.
Réalisation d'un très grand Abris de piscine et pool houses arrière marin sur mesure avec des pavés en pierre naturelle.
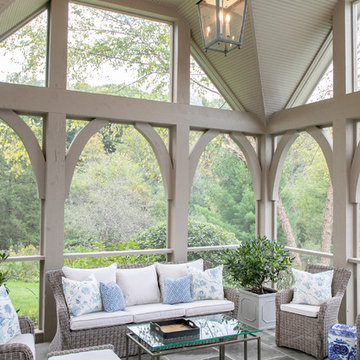
LOWELL CUSTOM HOMES, Lake Geneva, WI., - We say “oui” to French Country style in a home reminiscent of a French Country Chateau. The flawless home features Plato Woodwork Premier Custom Cabinetry from Geneva Cabinet Company, Lake Geneva.
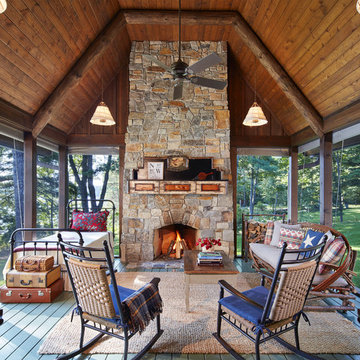
Corey Gaffer
Cette image montre un porche d'entrée de maison chalet avec une moustiquaire, une terrasse en bois et une extension de toiture.
Cette image montre un porche d'entrée de maison chalet avec une moustiquaire, une terrasse en bois et une extension de toiture.
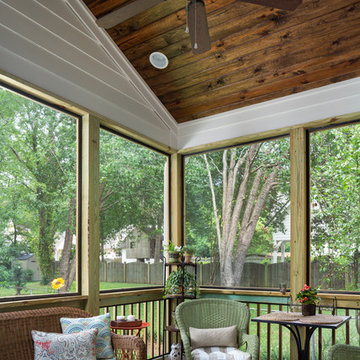
New home construction in Homewood Alabama photographed for Willow Homes, Willow Design Studio, and Triton Stone Group by Birmingham Alabama based architectural and interiors photographer Tommy Daspit. You can see more of his work at http://tommydaspit.com

This 2 story home with a first floor Master Bedroom features a tumbled stone exterior with iron ore windows and modern tudor style accents. The Great Room features a wall of built-ins with antique glass cabinet doors that flank the fireplace and a coffered beamed ceiling. The adjacent Kitchen features a large walnut topped island which sets the tone for the gourmet kitchen. Opening off of the Kitchen, the large Screened Porch entertains year round with a radiant heated floor, stone fireplace and stained cedar ceiling. Photo credit: Picture Perfect Homes
Idées déco d'extérieurs avec un abri de piscine et une moustiquaire
3





