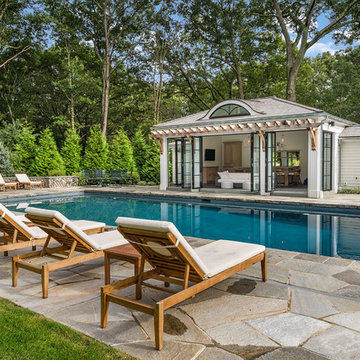Trier par :
Budget
Trier par:Populaires du jour
161 - 180 sur 12 042 photos
1 sur 2

The Cabana and pool. Why vacation? Keep scolling to see more!
Inspiration pour un grand Abris de piscine et pool houses arrière traditionnel rectangle avec des pavés en pierre naturelle.
Inspiration pour un grand Abris de piscine et pool houses arrière traditionnel rectangle avec des pavés en pierre naturelle.
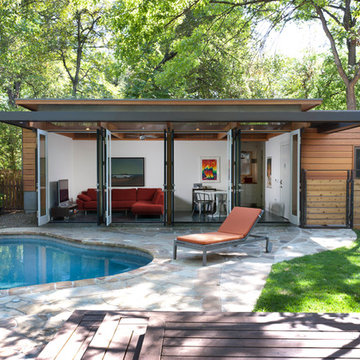
White Preston
Idées déco pour un Abris de piscine et pool houses contemporain sur mesure.
Idées déco pour un Abris de piscine et pool houses contemporain sur mesure.
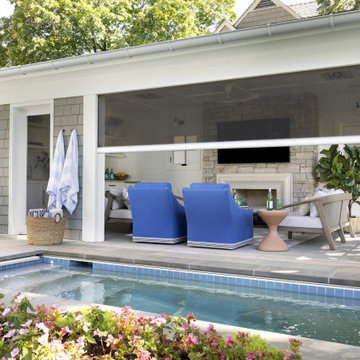
Contractor: Dovetail Renovation
Interiors: Martha Dayton Design
Landscape: Keenan & Sveiven
Photography: Spacecrafting
Aménagement d'un Abris de piscine et pool houses arrière classique rectangle.
Aménagement d'un Abris de piscine et pool houses arrière classique rectangle.
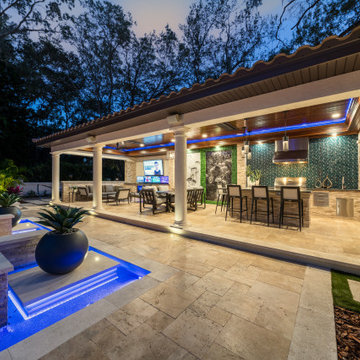
In a protective portico constructed of concrete, stone and wood an outdoor kitchen and dining area sits adjacent to the client's entertainment plaza. The RYAN HUGHES Design Build team created an elegant outdoor design with custom built outdoor rooms and features. All is tied together with a family friendly flow. Brown Jordan bar chairs and Castelle cushioned dining table provide comfort and style for the outdoor kitchen. Photography by Jimi Smith.
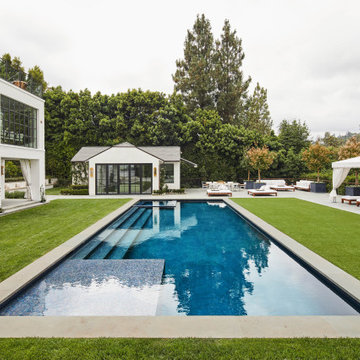
Rear yard with pool and pool house of a now Classical Contemporary residence in Los Angeles, CA.
Aménagement d'une grande piscine arrière classique rectangle.
Aménagement d'une grande piscine arrière classique rectangle.
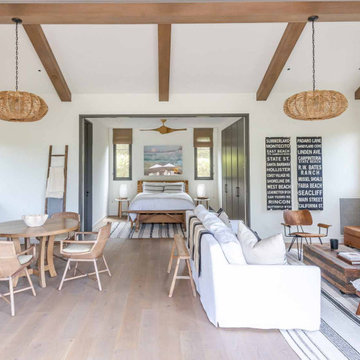
Cette image montre un Abris de piscine et pool houses arrière minimaliste rectangle avec des pavés en pierre naturelle.
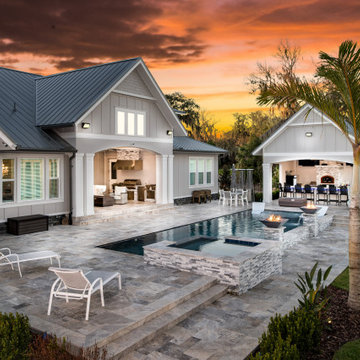
Idée de décoration pour un grand Abris de piscine et pool houses arrière marin rectangle avec des pavés en pierre naturelle.

A So-CAL inspired Pool Pavilion Oasis in Central PA
Idées déco pour une grande piscine arrière classique rectangle avec des pavés en béton.
Idées déco pour une grande piscine arrière classique rectangle avec des pavés en béton.
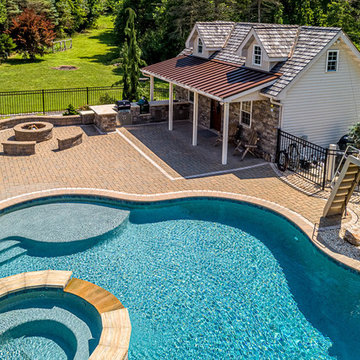
For this project, we were asked to create an outdoor living area around a newly-constructed pool.
We worked with the customer on the design, layout, and material selections. We constructed two decks: one with a vinyl pergola, and the other with a roof and screened-in porch. We installed Cambridge pavers around pool and walkways. We built custom seating walls and fire pit. Our team helped with selecting and installing planting beds and plants.
Closer to the pool we constructed a custom 16’x28’ pool house with a storage area, powder room, and finished entertaining area and loft area. The interior of finished area was lined with tongue-and-groove pine boards and custom trim. To complete the project, we installed aluminum fencing and designed and installed an outdoor kitchen. In the end, we helped this Berks County homeowner completely transform their backyard into a stunning outdoor living space.
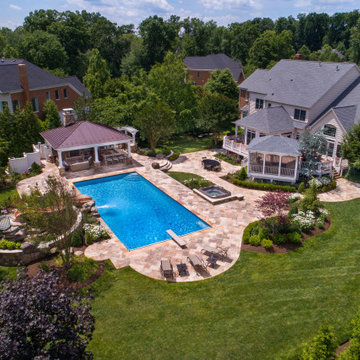
©Morgan Howarth Rosegrove Pool & Landscape
Cette image montre un grand Abris de piscine et pool houses arrière traditionnel avec des pavés en pierre naturelle.
Cette image montre un grand Abris de piscine et pool houses arrière traditionnel avec des pavés en pierre naturelle.
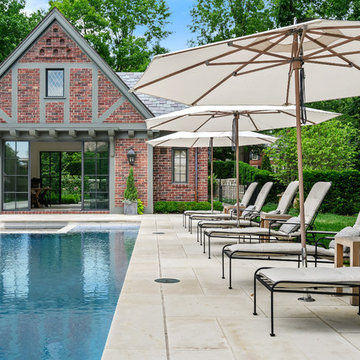
Steeply pitched roofs, brick exterior with half-timbering, and steel windows and doors which are all common features to the English Tudor style. While staying true to the character of the property and architectural style, unique detailing like bracketed arbors make it well suited for its garden setting.
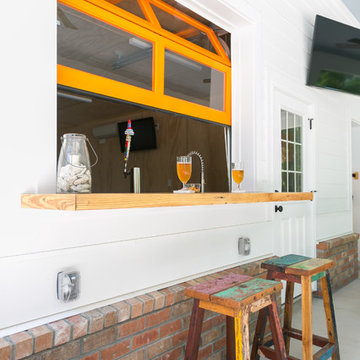
This contemporary traditional custom pool and guesthouse features an outdoor wet bar, sizeable pool, and orange accents.
Exemple d'une piscine arrière tendance en forme de haricot de taille moyenne.
Exemple d'une piscine arrière tendance en forme de haricot de taille moyenne.
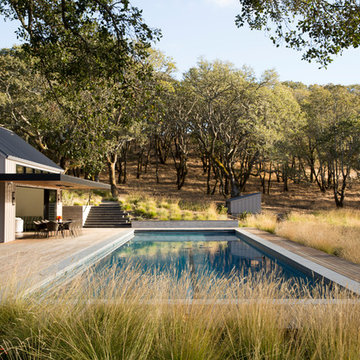
Paul Dyer
Exemple d'une petite piscine arrière nature rectangle avec une terrasse en bois.
Exemple d'une petite piscine arrière nature rectangle avec une terrasse en bois.
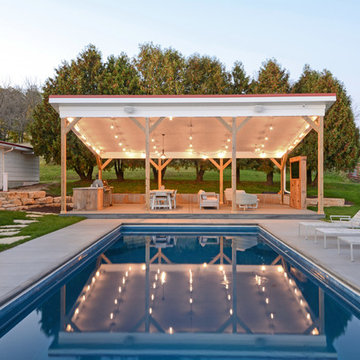
NP Marketing Paul Nicol
Réalisation d'une grande piscine arrière champêtre rectangle avec une dalle de béton.
Réalisation d'une grande piscine arrière champêtre rectangle avec une dalle de béton.
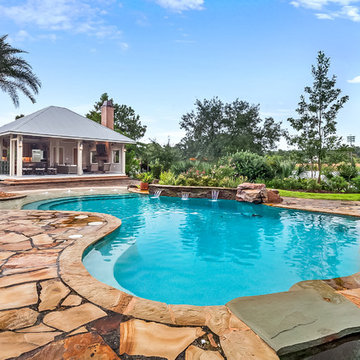
Idées déco pour un Abris de piscine et pool houses arrière bord de mer en forme de haricot.

Custom cabana with fireplace, tv, living space, and dining area
Cette photo montre un très grand Abris de piscine et pool houses arrière chic rectangle avec des pavés en pierre naturelle.
Cette photo montre un très grand Abris de piscine et pool houses arrière chic rectangle avec des pavés en pierre naturelle.
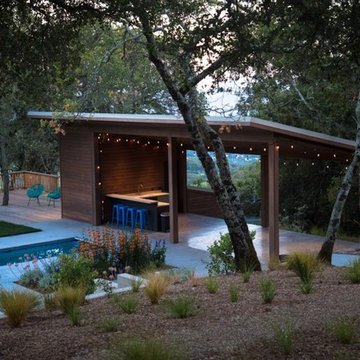
Aménagement d'un Abris de piscine et pool houses arrière contemporain de taille moyenne et rectangle avec une dalle de béton.
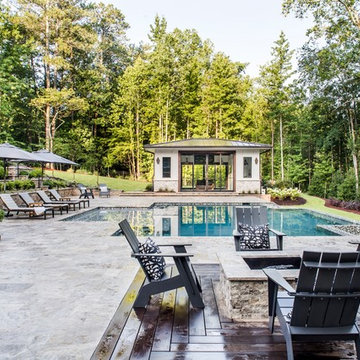
Jeff Herr Photography
Cette photo montre un Abris de piscine et pool houses arrière bord de mer sur mesure.
Cette photo montre un Abris de piscine et pool houses arrière bord de mer sur mesure.
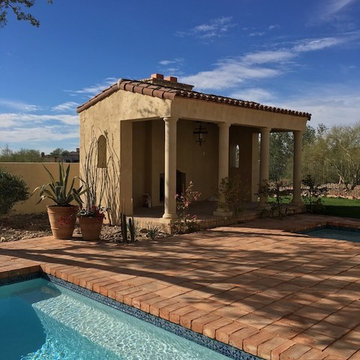
The Pool Loggia sits across the spa from the Master Bathroom; the three elements working together to create a beautiful "outdoor retreat", which reinforces the "estate feel" of the residence. Fronted by a quartet of Texas Limestone columns with understated detailing, it is generously sized to allow for ample soft seating, and includes a traditionally sculpted fireplace to warm the space on cooler Arizona winter nights. Additionally the Pool Loggia serves a a visual focal point for views from the main house, which is a time-honored feature of traditional Spanish Colonial site design. Design Principal: Gene Kniaz, Spiral Architects; General Contractor: Eric Linthicum, Linthicum Custom Builders; Photo: Gene Kniaz, Spiral Architects
Idées déco d'extérieurs avec un abri de piscine
9





