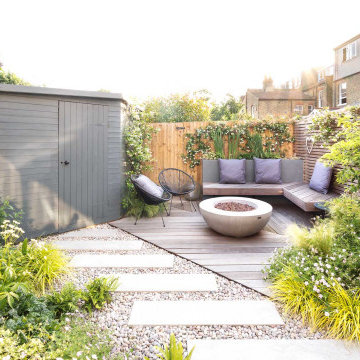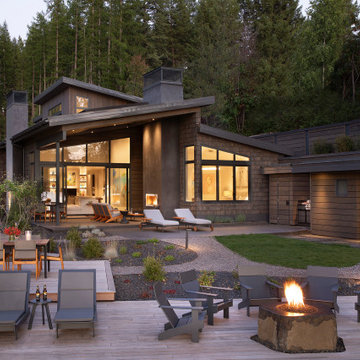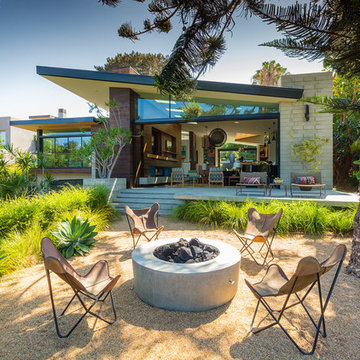Idées déco d'extérieurs avec un foyer extérieur et une moustiquaire
Trier par :
Budget
Trier par:Populaires du jour
21 - 40 sur 69 376 photos
1 sur 3

In Seattle's Fremont neighborhood SCJ Studio designed a new landscape to surround and set off a contemporary home by Coates Design Architects. The narrow spaces around the tall home needed structure and organization, and a thoughtful approach to layout and space programming. A concrete patio was installed with a Paloform Bento gas fire feature surrounded by lush, northwest planting. A horizontal board cedar fence provides privacy from the street and creates the cozy feeling of an outdoor room among the trees. LED low-voltage lighting by Kichler Lighting adds night-time warmth .
Photography by: Miranda Estes Photography

Traditional Style Fire Feature - Techo-Bloc's Valencia Fire Pit.
Aménagement d'une grande terrasse arrière classique avec un foyer extérieur, des pavés en pierre naturelle et aucune couverture.
Aménagement d'une grande terrasse arrière classique avec un foyer extérieur, des pavés en pierre naturelle et aucune couverture.

Unlimited Style Photography
Cette photo montre une petite terrasse arrière tendance avec un foyer extérieur et une pergola.
Cette photo montre une petite terrasse arrière tendance avec un foyer extérieur et une pergola.
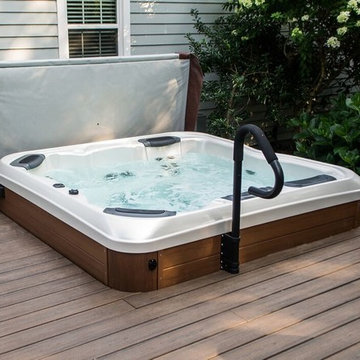
Hot tub covers — especially with a Cover Lifter — make it easy to cover and uncover a hot tub. In addition, even though the hot tub is set into the deck for easy access, a handrail can be an extra layer of safety. www.longislandhottub.com
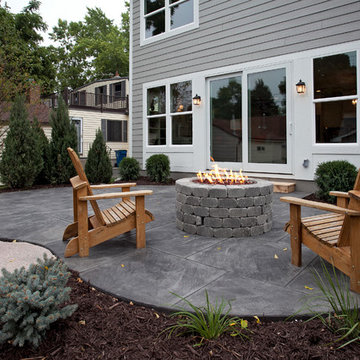
Cette photo montre une grande terrasse chic avec un foyer extérieur, aucune couverture et du béton estampé.

Brandon Webster Photography
Idée de décoration pour un porche d'entrée de maison design avec une extension de toiture et une moustiquaire.
Idée de décoration pour un porche d'entrée de maison design avec une extension de toiture et une moustiquaire.
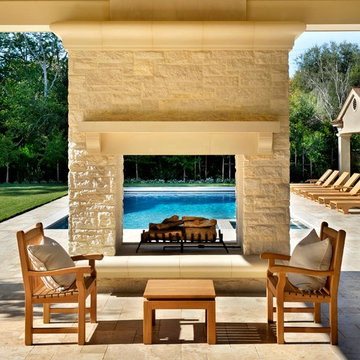
Designed and built by Pacific Peninsula Group.
Fireplace with views of pool.
Photography by Bernard Andre.
Réalisation d'une terrasse design avec un foyer extérieur.
Réalisation d'une terrasse design avec un foyer extérieur.

Residential home in Santa Cruz, CA
This stunning front and backyard project was so much fun! The plethora of K&D's scope of work included: smooth finished concrete walls, multiple styles of horizontal redwood fencing, smooth finished concrete stepping stones, bands, steps & pathways, paver patio & driveway, artificial turf, TimberTech stairs & decks, TimberTech custom bench with storage, shower wall with bike washing station, custom concrete fountain, poured-in-place fire pit, pour-in-place half circle bench with sloped back rest, metal pergola, low voltage lighting, planting and irrigation! (*Adorable cat not included)
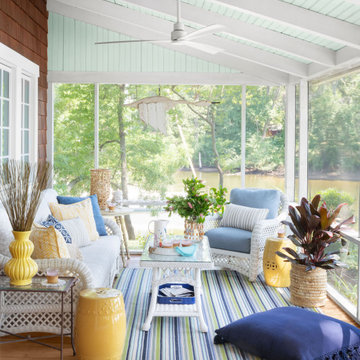
Stylish Productions
Cette image montre un porche d'entrée de maison marin avec une moustiquaire, une terrasse en bois et une extension de toiture.
Cette image montre un porche d'entrée de maison marin avec une moustiquaire, une terrasse en bois et une extension de toiture.

When designing an outdoor space, we always ensure that we carry the indoor style outside so that one space flows into another. We chose swivel wicker chairs so that family and friends can converse or turn toward the lake to enjoy the view and the activity.

The newly added screened porch looks like it has always been there. The arch and screen details mimic the original design of the covered back entry. Design and construction by Meadowlark Design + Build in Ann Arbor, Michigan. Photography by Joshua Caldwell.

Idée de décoration pour une terrasse arrière design de taille moyenne avec un foyer extérieur et une pergola.
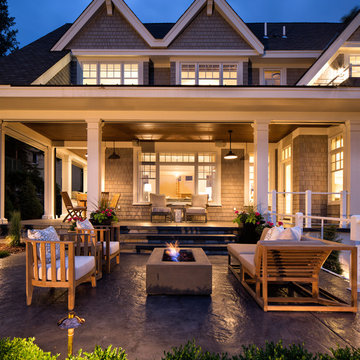
Wrap around porch.
Réalisation d'une terrasse arrière tradition avec un foyer extérieur, une dalle de béton et aucune couverture.
Réalisation d'une terrasse arrière tradition avec un foyer extérieur, une dalle de béton et aucune couverture.

Cette photo montre un très grand jardin arrière montagne l'été avec un foyer extérieur, des pavés en pierre naturelle et une exposition ensoleillée.

Idée de décoration pour une terrasse arrière tradition avec un foyer extérieur et aucune couverture.

Aménagement d'une grande terrasse arrière montagne avec un foyer extérieur, des pavés en pierre naturelle et aucune couverture.

This cozy lake cottage skillfully incorporates a number of features that would normally be restricted to a larger home design. A glance of the exterior reveals a simple story and a half gable running the length of the home, enveloping the majority of the interior spaces. To the rear, a pair of gables with copper roofing flanks a covered dining area that connects to a screened porch. Inside, a linear foyer reveals a generous staircase with cascading landing. Further back, a centrally placed kitchen is connected to all of the other main level entertaining spaces through expansive cased openings. A private study serves as the perfect buffer between the homes master suite and living room. Despite its small footprint, the master suite manages to incorporate several closets, built-ins, and adjacent master bath complete with a soaker tub flanked by separate enclosures for shower and water closet. Upstairs, a generous double vanity bathroom is shared by a bunkroom, exercise space, and private bedroom. The bunkroom is configured to provide sleeping accommodations for up to 4 people. The rear facing exercise has great views of the rear yard through a set of windows that overlook the copper roof of the screened porch below.
Builder: DeVries & Onderlinde Builders
Interior Designer: Vision Interiors by Visbeen
Photographer: Ashley Avila Photography
Idées déco d'extérieurs avec un foyer extérieur et une moustiquaire
2





