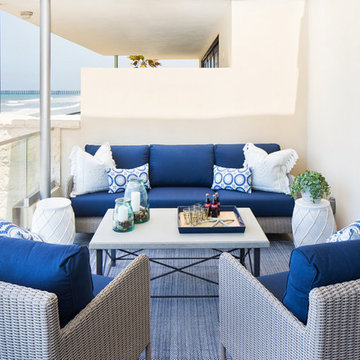Idées déco d'extérieurs avec un garde-corps en bois et un garde-corps en verre
Trier par :
Budget
Trier par:Populaires du jour
81 - 100 sur 6 713 photos
1 sur 3
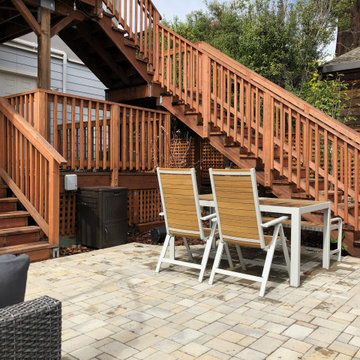
For this backyard we regarded the entire lot. To maximize the backyard space, we used Redwood boards to created two decks, 1) an upper deck level with the upper unit, with wrapping stairs landing on a paver patio, and 2) a lower deck level with the lower unit and connecting to the main patio. The steep driveway was regraded with drainage and stairs to provide an activity patio with seating and custom built shed. We repurposed about 60 percent of the demoed concrete to build urbanite retaining walls along the Eastern side of the house. A Belgard Paver patio defines the main entertaining space, with stairs that lead to a flagstone patio and spa, small fescue lawn, and perimeter of edible fruit trees.
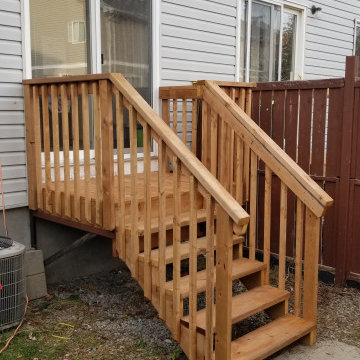
You typically see these types of decks on new homes, which are installed by the builder. They are supported by metal brackets that are securely fastened to the foundation. This is a great way to construct a small deck for access, without having to build on blocks, patio stones, concrete piers or helical piles.
They can range from 3', 4' and even 5' out from the wall and can be as long as you like given there is room for multiple brackets.
Here, we replaced one of those builder decks that was roughly 20 years old with a new 4' x 5' deck and stairs while using the existing metal brackets!
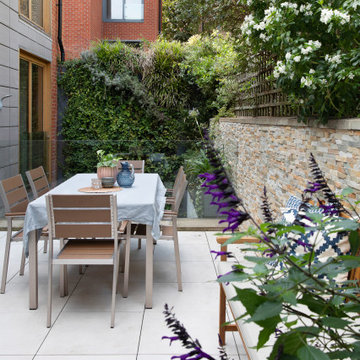
Idées déco pour une terrasse au premier étage contemporaine avec une cour, aucune couverture et un garde-corps en verre.
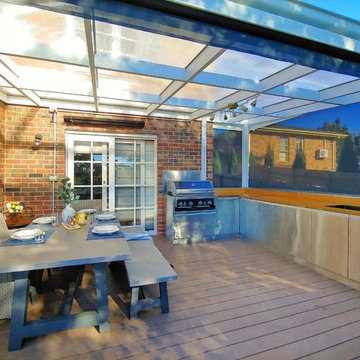
Idées déco pour une terrasse arrière et au rez-de-chaussée contemporaine de taille moyenne avec une cuisine d'été, un auvent et un garde-corps en bois.
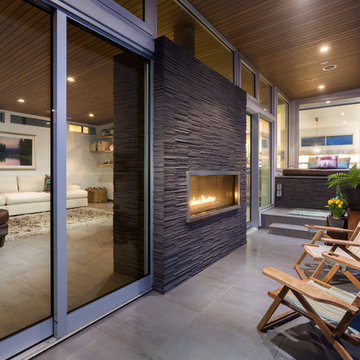
Clark Dugger Photography
Réalisation d'un petit balcon minimaliste avec une cheminée, une extension de toiture et un garde-corps en verre.
Réalisation d'un petit balcon minimaliste avec une cheminée, une extension de toiture et un garde-corps en verre.
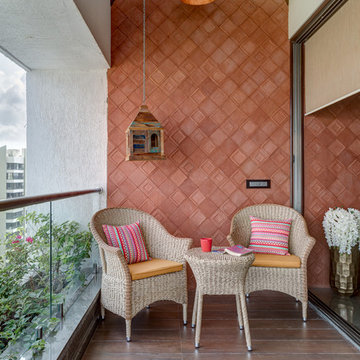
Réalisation d'un balcon asiatique d'appartement avec une extension de toiture et un garde-corps en verre.
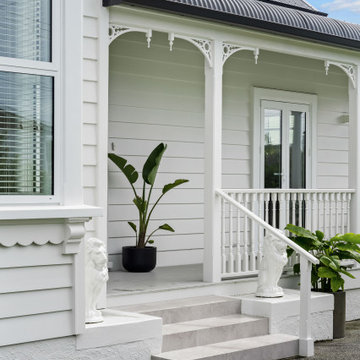
Front steps and pathway invite you in if you pass the stare of the lions.
Exemple d'un porche d'entrée de maison avant chic avec du carrelage, une extension de toiture et un garde-corps en bois.
Exemple d'un porche d'entrée de maison avant chic avec du carrelage, une extension de toiture et un garde-corps en bois.
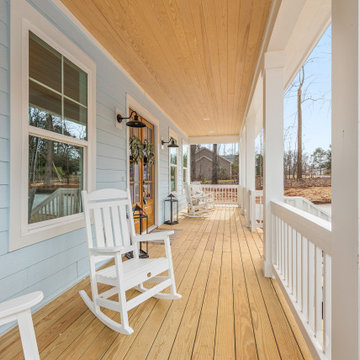
View of the front porch with black wall sconces that flank the natural wood double doors.
Exemple d'un porche d'entrée de maison avant bord de mer avec une terrasse en bois, une extension de toiture et un garde-corps en bois.
Exemple d'un porche d'entrée de maison avant bord de mer avec une terrasse en bois, une extension de toiture et un garde-corps en bois.
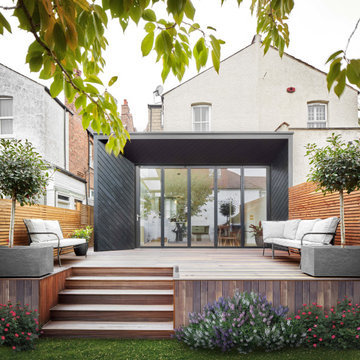
Rear Extension and decking design with out door seating and planting design
Inspiration pour une terrasse arrière et au rez-de-chaussée design avec aucune couverture et un garde-corps en bois.
Inspiration pour une terrasse arrière et au rez-de-chaussée design avec aucune couverture et un garde-corps en bois.
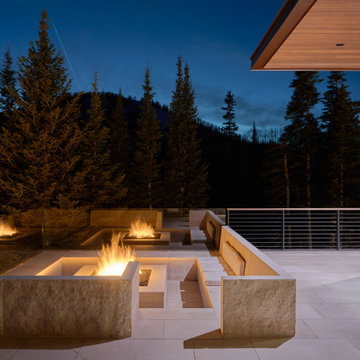
Cette photo montre une terrasse au premier étage moderne avec un foyer extérieur, une extension de toiture et un garde-corps en verre.
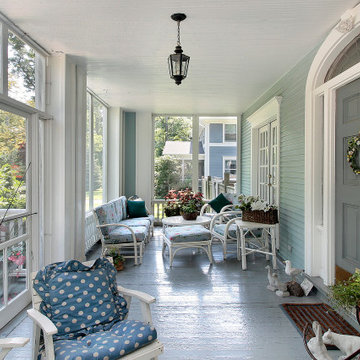
Idées déco pour un porche d'entrée de maison avant de taille moyenne avec une moustiquaire, une terrasse en bois, une extension de toiture et un garde-corps en bois.

Trees, wisteria and all other plantings designed and installed by Bright Green (brightgreen.co.uk) | Decking and pergola built by Luxe Projects London | Concrete dining table from Coach House | Spike lights and outdoor copper fairy lights from gardentrading.co.uk
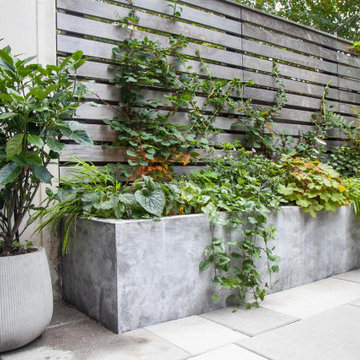
Cette photo montre une terrasse arrière et au rez-de-chaussée moderne de taille moyenne avec un point d'eau, aucune couverture et un garde-corps en bois.
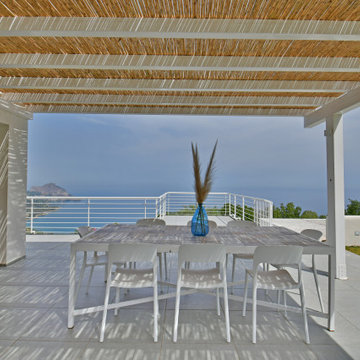
A stunning, modern villa with a pool, garden and magnificent sea views from its hillside setting. Ideal for families, couples and friends. The majestic, green mountains of the Madonie National Park form a magnificent backdrop to the sandy beaches of Sicily’s northern coast. It makes a heavenly setting for this fabulous holiday villa.
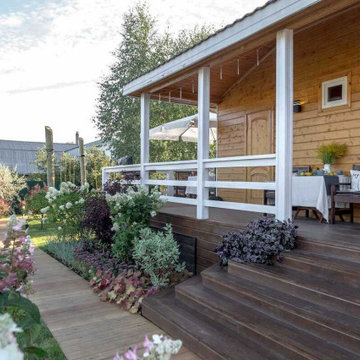
Ландшафтный дизайнер Вита Бунина, вдохновившись фрагментом русской природы и дружной семьей героев, решила обустроить пространство под открытым небом в естественном стиле с преобладанием натуральных материалов и скандинавскими акцентами.

The screen porch has a Fir beam ceiling, Ipe decking, and a flat screen TV mounted over a stone clad gas fireplace.
Cette image montre un grand porche d'entrée de maison arrière traditionnel avec une moustiquaire, une terrasse en bois, une extension de toiture et un garde-corps en bois.
Cette image montre un grand porche d'entrée de maison arrière traditionnel avec une moustiquaire, une terrasse en bois, une extension de toiture et un garde-corps en bois.
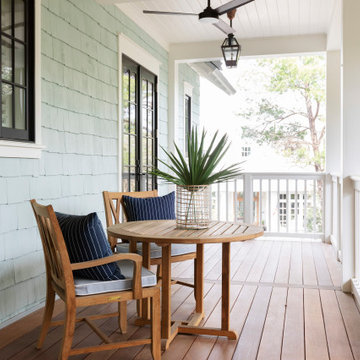
Aménagement d'un porche d'entrée de maison avant bord de mer de taille moyenne avec des colonnes, une terrasse en bois, une extension de toiture et un garde-corps en bois.
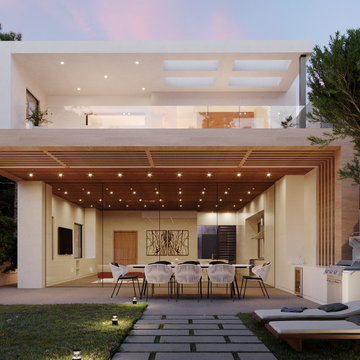
A rear view of our Manhattan Beach project showing an L-Shaped wooden trellis, framing the outdoor kitchen and dining area.
Inspiration pour un très grand balcon design avec des solutions pour vis-à-vis, une pergola et un garde-corps en verre.
Inspiration pour un très grand balcon design avec des solutions pour vis-à-vis, une pergola et un garde-corps en verre.
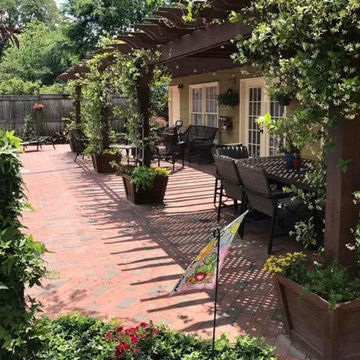
Cedar planters with pergola and pool patio.
Idée de décoration pour un grand porche d'entrée de maison arrière champêtre avec des colonnes, une terrasse en bois, une extension de toiture et un garde-corps en bois.
Idée de décoration pour un grand porche d'entrée de maison arrière champêtre avec des colonnes, une terrasse en bois, une extension de toiture et un garde-corps en bois.
Idées déco d'extérieurs avec un garde-corps en bois et un garde-corps en verre
5





