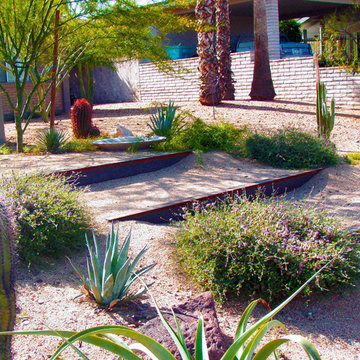Trier par :
Budget
Trier par:Populaires du jour
1 - 20 sur 2 410 photos
1 sur 3
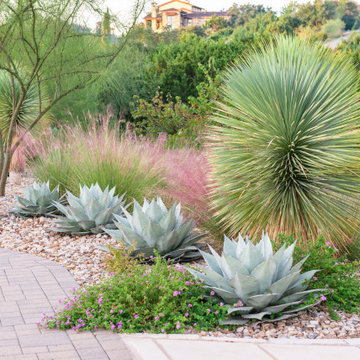
Striking Texas native botanical design with local river rock top dressing. Photographer: Greg Thomas, http://optphotography.com/

Photography by Golden Gate Creative
Réalisation d'un porche d'entrée de maison arrière champêtre de taille moyenne avec des colonnes, une terrasse en bois, une extension de toiture et un garde-corps en bois.
Réalisation d'un porche d'entrée de maison arrière champêtre de taille moyenne avec des colonnes, une terrasse en bois, une extension de toiture et un garde-corps en bois.

Inspiration pour un très grand porche d'entrée de maison avant rustique avec des colonnes, des pavés en pierre naturelle et un auvent.

Aménagement d'un porche d'entrée de maison avant contemporain de taille moyenne avec des colonnes, des pavés en brique, une extension de toiture et un garde-corps en métal.

Enhancing a home’s exterior curb appeal doesn’t need to be a daunting task. With some simple design refinements and creative use of materials we transformed this tired 1950’s style colonial with second floor overhang into a classic east coast inspired gem. Design enhancements include the following:
• Replaced damaged vinyl siding with new LP SmartSide, lap siding and trim
• Added additional layers of trim board to give windows and trim additional dimension
• Applied a multi-layered banding treatment to the base of the second-floor overhang to create better balance and separation between the two levels of the house
• Extended the lower-level window boxes for visual interest and mass
• Refined the entry porch by replacing the round columns with square appropriately scaled columns and trim detailing, removed the arched ceiling and increased the ceiling height to create a more expansive feel
• Painted the exterior brick façade in the same exterior white to connect architectural components. A soft blue-green was used to accent the front entry and shutters
• Carriage style doors replaced bland windowless aluminum doors
• Larger scale lantern style lighting was used throughout the exterior

This beautiful new construction craftsman-style home had the typical builder's grade front porch with wood deck board flooring and painted wood steps. Also, there was a large unpainted wood board across the bottom front, and an opening remained that was large enough to be used as a crawl space underneath the porch which quickly became home to unwanted critters.
In order to beautify this space, we removed the wood deck boards and installed the proper floor joists. Atop the joists, we also added a permeable paver system. This is very important as this system not only serves as necessary support for the natural stone pavers but would also firmly hold the sand being used as grout between the pavers.
In addition, we installed matching brick across the bottom front of the porch to fill in the crawl space and painted the wood board to match hand rails and columns.
Next, we replaced the original wood steps by building new concrete steps faced with matching brick and topped with natural stone pavers.
Finally, we added new hand rails and cemented the posts on top of the steps for added stability.
WOW...not only was the outcome a gorgeous transformation but the front porch overall is now much more sturdy and safe!
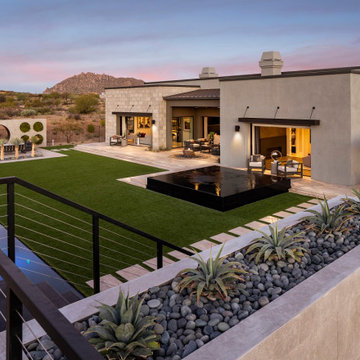
Learn more about this design or receive a quote by contacting us online: https://creativeenvironments.com/contact-us/
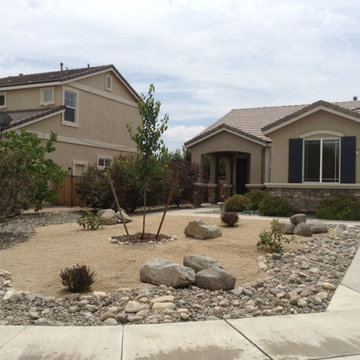
Inspiration pour un jardin avant avec une exposition ensoleillée et un gravier de granite.
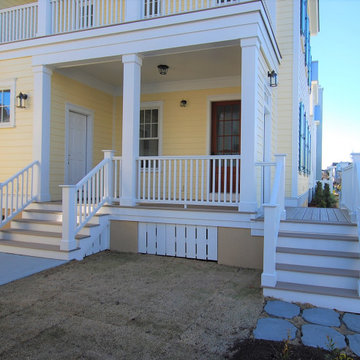
Réalisation d'un porche d'entrée de maison avant tradition avec des colonnes, une terrasse en bois et un garde-corps en bois.
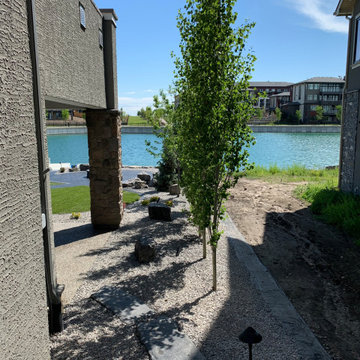
Our client contracted us to design and build a functional and interesting water front project that had to be family friendly!! They wanted a cozy fire pit area that also contained a 3 piece natural rock bubbler. They also wanted a spa area with lounger space for sunbathing as well as a beach area for sandcastles and beach toy storage. No expense was spared with a custom pergola, natural rock retaining and steps as well as landscape lighting and well placed trees and shrubs. Concrete edge and aggregate beds make for a low maintenance dream yard!!
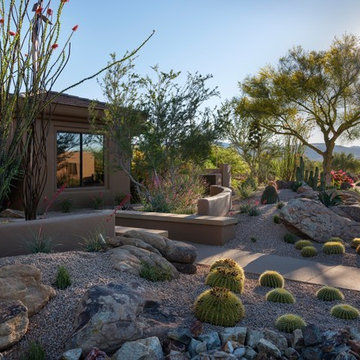
Cette image montre un jardin avant sud-ouest américain de taille moyenne avec du gravier.
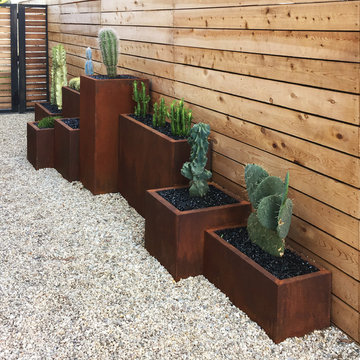
Large picture windows looked out onto the empty narrow side yard. Our solution was to create a dramatic 3D modular installation with CorTen Planters filled with low maintenance cacti.
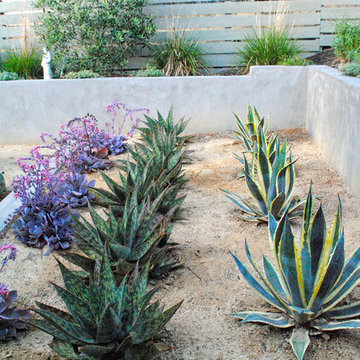
Idées déco pour un jardin arrière moderne de taille moyenne avec un gravier de granite.
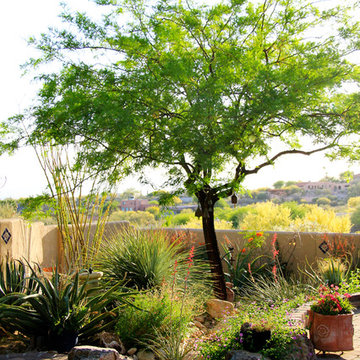
This almost cottage style desert landscape displays an almost seamless transition between existing plantings, transplanted specimens, and new additions to the landscape.
Photos by Meagan Hancock
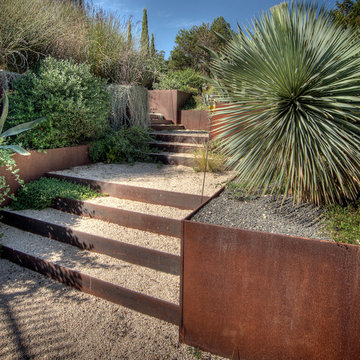
Cette image montre un jardin désertique sud-ouest américain avec une pente, une colline ou un talus et du gravier.

Cette image montre un porche d'entrée de maison avant de taille moyenne avec des colonnes, du carrelage, une extension de toiture et un garde-corps en métal.
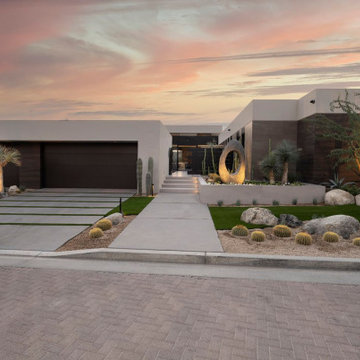
Bighorn Palm Desert modern architectural home with luxury landscaping. Photo by William MacCollum.
Inspiration pour un grand jardin avant minimaliste avec une exposition ensoleillée, du gravier et une clôture en bois.
Inspiration pour un grand jardin avant minimaliste avec une exposition ensoleillée, du gravier et une clôture en bois.

Herringbone Brick Paver Porch
Cette photo montre un porche d'entrée de maison avant chic de taille moyenne avec des colonnes et des pavés en brique.
Cette photo montre un porche d'entrée de maison avant chic de taille moyenne avec des colonnes et des pavés en brique.

Aménagement d'un très grand porche d'entrée de maison arrière montagne avec des colonnes, des pavés en béton, une extension de toiture et un garde-corps en métal.
Idées déco d'extérieurs avec un jardin désertique et des colonnes
1





