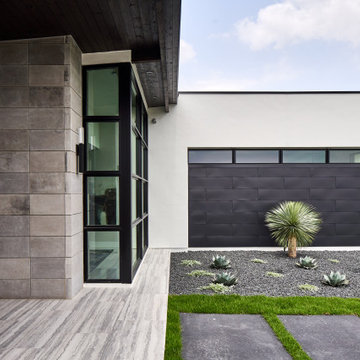Trier par :
Budget
Trier par:Populaires du jour
141 - 160 sur 2 414 photos
1 sur 3
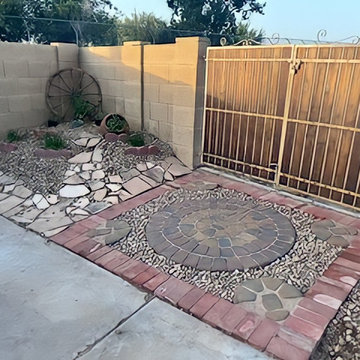
Inspiration pour un petit jardin arrière sud-ouest américain avec une exposition ensoleillée.
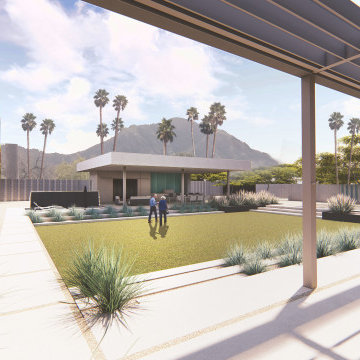
Idée de décoration pour un grand jardin design avec une exposition ensoleillée.
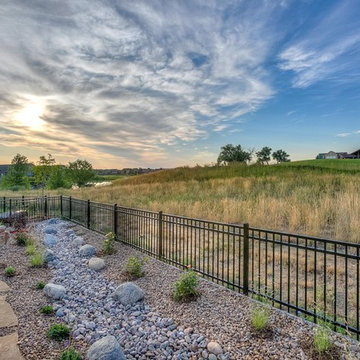
Cette photo montre un grand jardin arrière sud-ouest américain avec une exposition partiellement ombragée et des pavés en pierre naturelle.
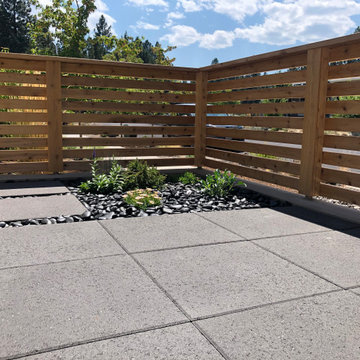
This modern space offers maximum outdoor living for the homeowners with minimum maintenance with the use of 2' x 2' paver slabs, Mexican Beach Pebble and River Rock Mulch, drought tolerant plant material, drip irrigation and synthetic lawn.
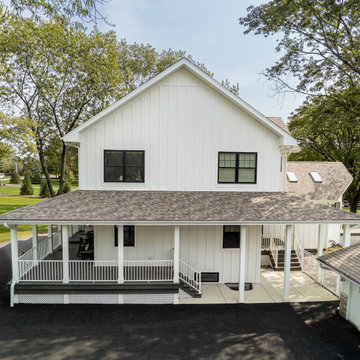
Réalisation d'un grand porche d'entrée de maison latéral champêtre avec des colonnes, une terrasse en bois, une extension de toiture et un garde-corps en bois.
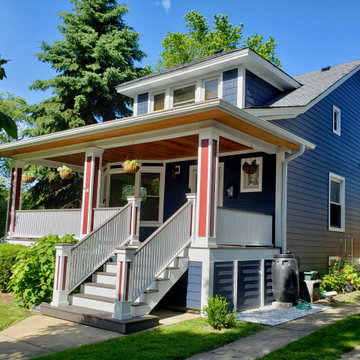
Exterior update on Chicago Bungalow in Old Irving Neighborhood. Removed and disposed of existing layer of Vinyl Siding.
Installed Insulation board and James Hardie Brand Wind/Moisture Barrier Wrap. Then installed James Hardie Lap Siding (6” Exposure (7 1⁄4“) Cedarmill), Window & Corner Trim with ColorPlus Technology: Deep Ocean Color Siding, Arctic White for Trim. Aluminum Fascia & Soffit (both solid & vented), Gutters & Downspouts.
Removed existing porch decking and railing and replaced with new Timbertech Azek Porch composite decking.
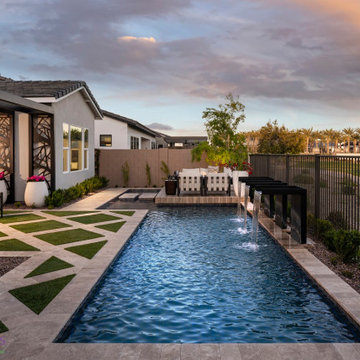
Let the top exterior designers in Arizona create your breathtaking home, pool, or landscaping area. Call (480) 777-9305.
Exemple d'un grand jardin arrière moderne l'été avec une exposition partiellement ombragée, une terrasse en bois et une clôture en métal.
Exemple d'un grand jardin arrière moderne l'été avec une exposition partiellement ombragée, une terrasse en bois et une clôture en métal.
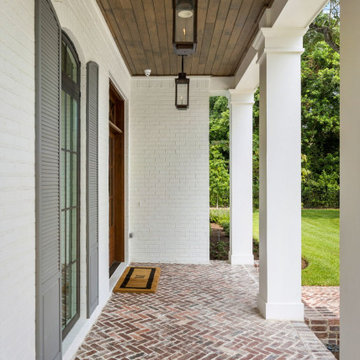
Idée de décoration pour un grand porche d'entrée de maison avant avec des colonnes, des pavés en brique et une extension de toiture.
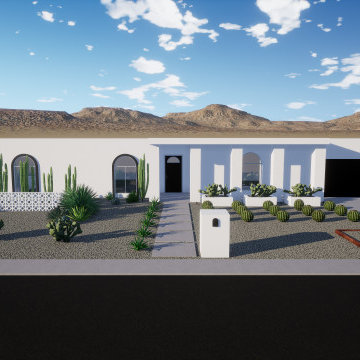
Features and Highlights From 2021
Idée de décoration pour un jardin avant au printemps avec une exposition ensoleillée et des pavés en béton.
Idée de décoration pour un jardin avant au printemps avec une exposition ensoleillée et des pavés en béton.
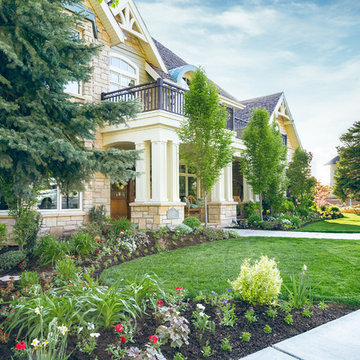
Adding visual interest with the pops of color from the flower beds is an easy way to draw attention to the landscaping without pulling the attention from the home.
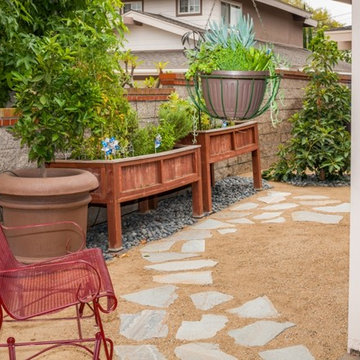
After removing over 5000 square feet of water-thirsty lawn, we had a new canvas to work with at this residence in Buena Park. Customer wanted low maintenance, without sacrificing beauty. We Installed a small amount of artificial turf for an emerald green contrast to the decomposed granite and the dramatic blue of the century plant cactus.

Réalisation d'un très grand porche d'entrée de maison arrière minimaliste avec des colonnes, des pavés en pierre naturelle, une extension de toiture et un garde-corps en métal.

We believe that word of mouth referrals are the best form of flattery, and that's exactly how we were contacted to take on this project which was just around the corner from another front porch renovation we completed last fall.
Removed were the rotten wood columns, and in their place we installed elegant aluminum columns with a recessed panel design. Aluminum railing with an Empire Series top rail profile and 1" x 3/4" spindles add that finishing touch to give this home great curb appeal.
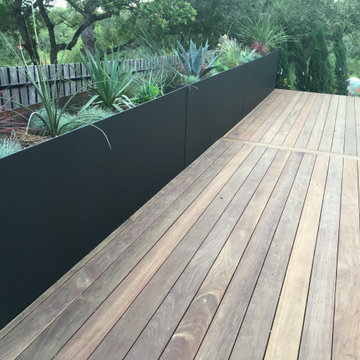
Yes! It can be done. You can have a completely SW home and yet still have a contemporary back or front yard. We proved it on this project. We added colored concrete, steel planters, irrigation, lighting, steel cabling, stairs, customer railing, artificial grass, IPE (Brazilian Hardwood), drainage, flower beds etc.
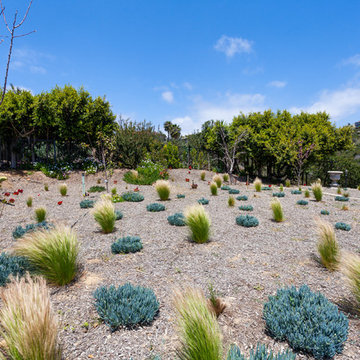
Spacious Yard planted with drought tolerant plants for the coastal desert climate.
Photo by Jon Encarnacion
Cette image montre un grand jardin arrière sud-ouest américain avec une exposition ensoleillée.
Cette image montre un grand jardin arrière sud-ouest américain avec une exposition ensoleillée.
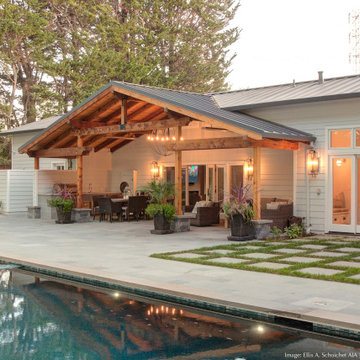
Covered outdoor Family Room with Kitchen, Dining, and seating areas.
Idée de décoration pour un grand porche d'entrée de maison arrière tradition avec des colonnes, des pavés en pierre naturelle et une extension de toiture.
Idée de décoration pour un grand porche d'entrée de maison arrière tradition avec des colonnes, des pavés en pierre naturelle et une extension de toiture.
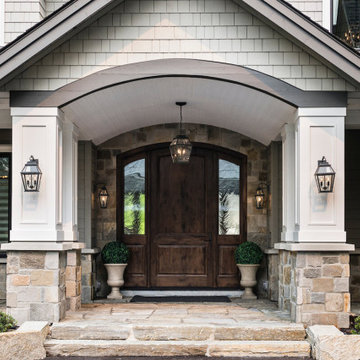
Idée de décoration pour un porche d'entrée de maison avant chalet avec des colonnes, des pavés en pierre naturelle et une extension de toiture.

#thevrindavanproject
ranjeet.mukherjee@gmail.com thevrindavanproject@gmail.com
https://www.facebook.com/The.Vrindavan.Project
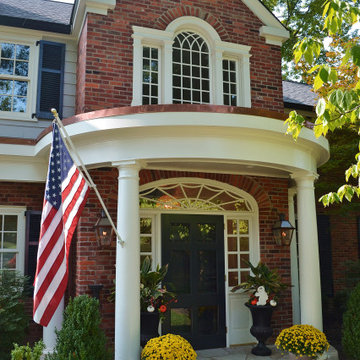
The existing entry hall was narrow, and uninviting. The front porch was bland. The solution was to expand the entry hall out four feet with a two story piece that allowed for a new straight run of stairs, a larger foyer at the entry door with sidelights and a fanlight window above. A Palladian window was added at the stair landing with a window seat.. A new semi circular porch with a stone floor marks the main entry for the house.
Existing Dining Room bay had a low ceiling which separated it from the main room. We removed the old bay and added a taller rectangular bay window with engaged columns to complement the entry porch.
The new dining bay, front porch and new vertical brick element fit the scale of the large front facade and most importantly give it visual delight!
Idées déco d'extérieurs avec un jardin désertique et des colonnes
8





