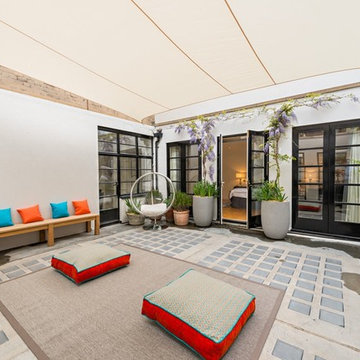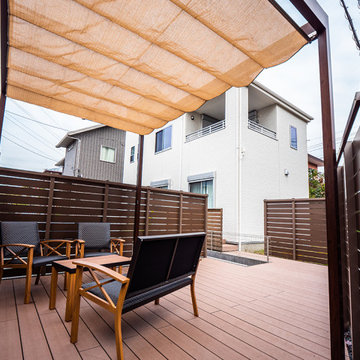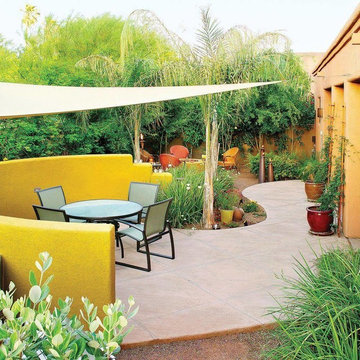Trier par :
Budget
Trier par:Populaires du jour
1 - 20 sur 450 photos
1 sur 3
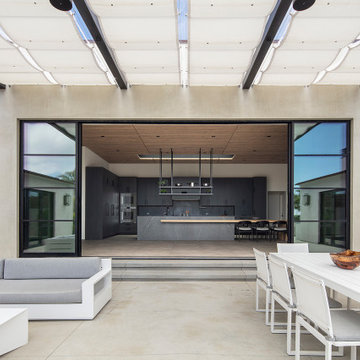
Réalisation d'une très grande terrasse design avec un foyer extérieur, une cour, une dalle de béton et un auvent.
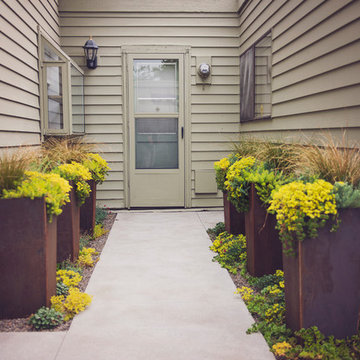
Upright COR-TEN planters bloom brightly with Sedum tetractinum 'Coral Reef', bringing a bit of sunshine into this small courtyard.
Cette image montre une terrasse minimaliste avec une cour, une dalle de béton et un auvent.
Cette image montre une terrasse minimaliste avec une cour, une dalle de béton et un auvent.
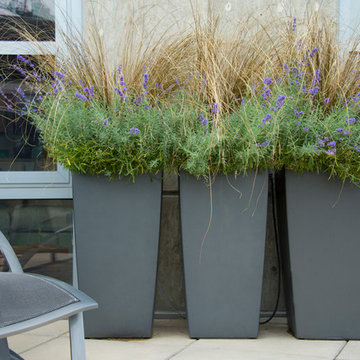
Michael K. Wilkinson
Réalisation d'une terrasse design avec des pavés en béton, un auvent et une cour.
Réalisation d'une terrasse design avec des pavés en béton, un auvent et une cour.
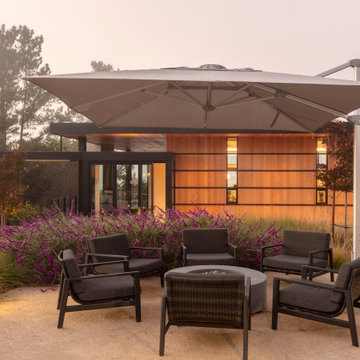
Fire pit with awning.
Cette image montre une très grande terrasse minimaliste avec une cour, du gravier et un auvent.
Cette image montre une très grande terrasse minimaliste avec une cour, du gravier et un auvent.
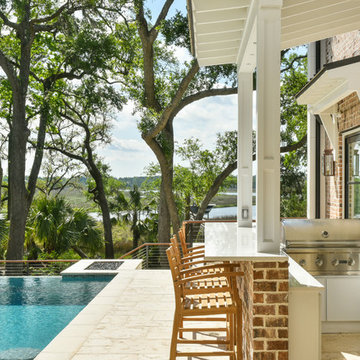
Tripp Smith
Réalisation d'une grande terrasse tradition avec une cuisine d'été, une cour, des pavés en pierre naturelle et un auvent.
Réalisation d'une grande terrasse tradition avec une cuisine d'été, une cour, des pavés en pierre naturelle et un auvent.
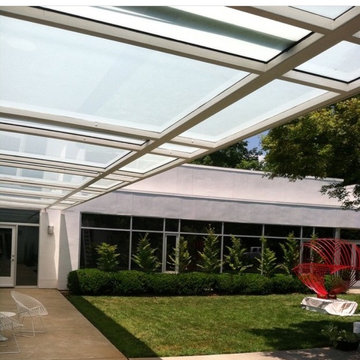
Exemple d'une grande terrasse moderne avec une cour, un auvent et une dalle de béton.
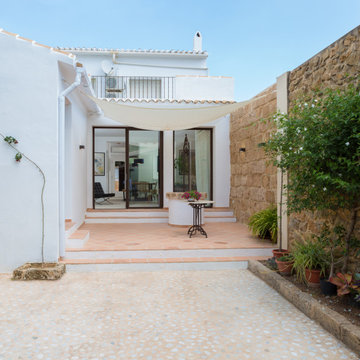
Idée de décoration pour une terrasse méditerranéenne avec une cour, du carrelage et un auvent.
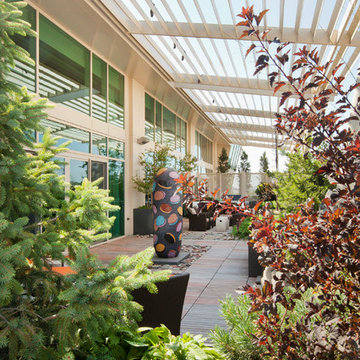
Kurt Johnson
Cette image montre une terrasse design avec une cuisine d'été, une cour et un auvent.
Cette image montre une terrasse design avec une cuisine d'été, une cour et un auvent.
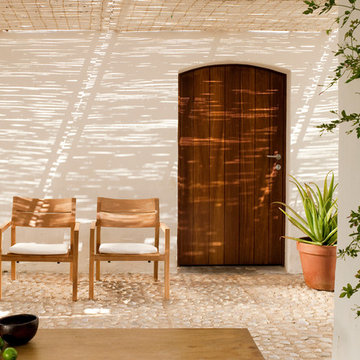
Idée de décoration pour une terrasse avec des plantes en pots méditerranéenne de taille moyenne avec des pavés en pierre naturelle, un auvent et une cour.
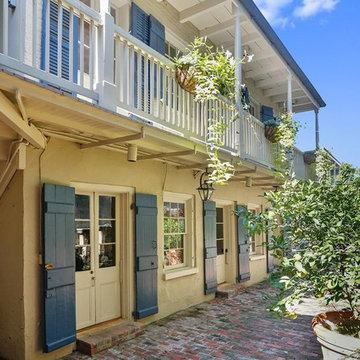
Day dreaming of warmer weather & relaxing by a pool. Tour this historic Creole cottage on Curbed New Orleans to escape the cold! http://ow.ly/4TC530mWWYp
Featured Lanterns: http://ow.ly/pcAu30mWWSO | http://ow.ly/SfPH30mWWVc | http://ow.ly/hp6f30mWWWJ
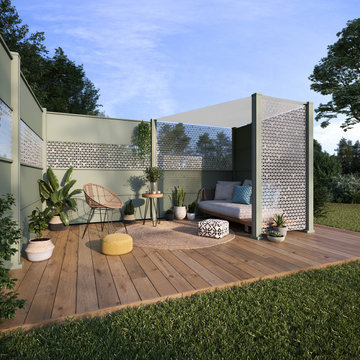
Les claustras Gypass, ici agencées de façon à reconstituer un véritable salon extérieur, avec le ciel pour toiture et des paravents légers pour parois. Les claustras déterminent une zone calme sur le terrain, à l'abri des regards extérieurs et des rayons solaires de l'après-midi.
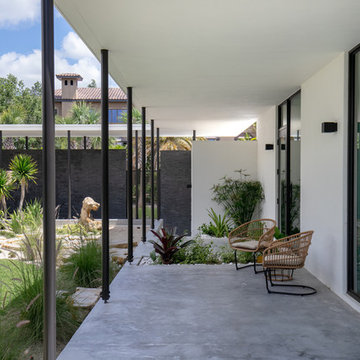
SeaThru is a new, waterfront, modern home. SeaThru was inspired by the mid-century modern homes from our area, known as the Sarasota School of Architecture.
This homes designed to offer more than the standard, ubiquitous rear-yard waterfront outdoor space. A central courtyard offer the residents a respite from the heat that accompanies west sun, and creates a gorgeous intermediate view fro guest staying in the semi-attached guest suite, who can actually SEE THROUGH the main living space and enjoy the bay views.
Noble materials such as stone cladding, oak floors, composite wood louver screens and generous amounts of glass lend to a relaxed, warm-contemporary feeling not typically common to these types of homes.
Photos by Ryan Gamma Photography
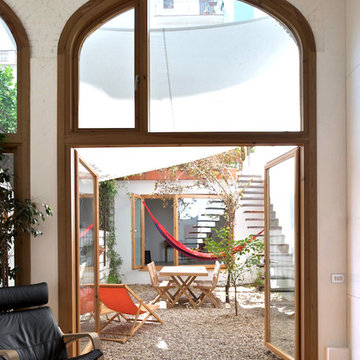
Filippo Polli
Réalisation d'une terrasse de taille moyenne avec une cour, du gravier et un auvent.
Réalisation d'une terrasse de taille moyenne avec une cour, du gravier et un auvent.
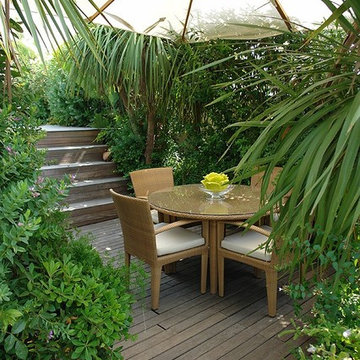
A bright winter garden, entirely covered by the green of the terrace, that surrounds the area isolating it from the surrounding buildings.
Idée de décoration pour une terrasse méditerranéenne avec une cour et un auvent.
Idée de décoration pour une terrasse méditerranéenne avec une cour et un auvent.
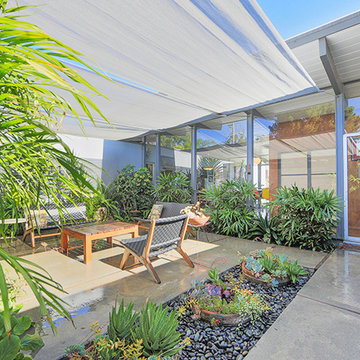
Outdoor atrium space designed by the illustrious tram of Jones and Emmons and built in 1960 by Joseph Eichler, this is the best-sorted 1584 model to come up for sale in years and it may be years before another like it is available.
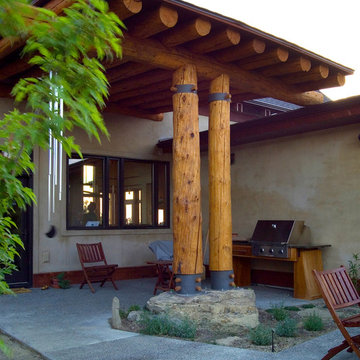
Phil Bell
Cette photo montre une terrasse asiatique de taille moyenne avec une cuisine d'été, une cour, une dalle de béton et un auvent.
Cette photo montre une terrasse asiatique de taille moyenne avec une cuisine d'été, une cour, une dalle de béton et un auvent.
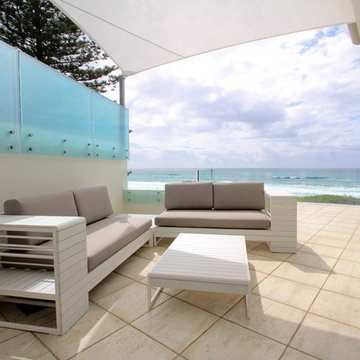
http:/www.noblehousefurniture.com.au
Inspiration pour une grande terrasse marine avec un auvent, une cuisine d'été, une cour et des pavés en pierre naturelle.
Inspiration pour une grande terrasse marine avec un auvent, une cuisine d'été, une cour et des pavés en pierre naturelle.
Idées déco d'extérieurs avec une cour et un auvent
1





