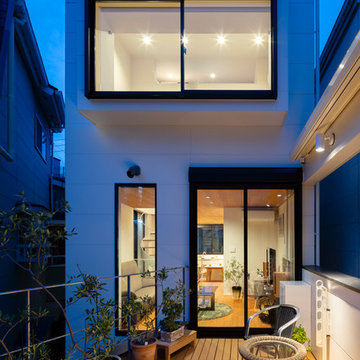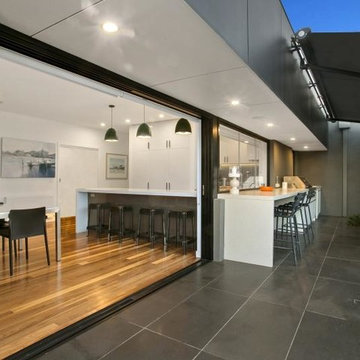Trier par :
Budget
Trier par:Populaires du jour
121 - 140 sur 450 photos
1 sur 3
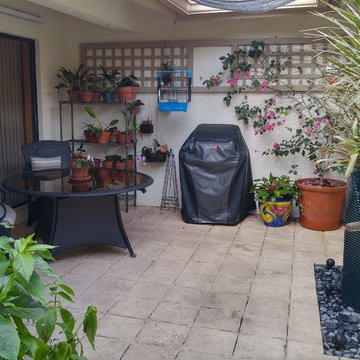
This leftover space provides a cozy setting for outdoor eating, barbeque, and orchid culture. Drainage, irrigation, and night lighting are artfully concealed.
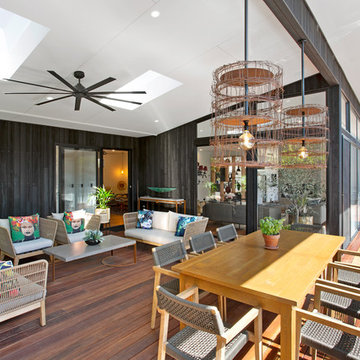
Derek Rowen
Inspiration pour une terrasse design avec une cuisine d'été, une cour et un auvent.
Inspiration pour une terrasse design avec une cuisine d'été, une cour et un auvent.
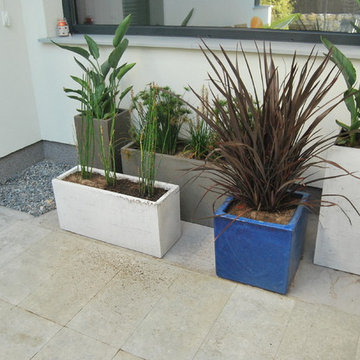
El Creador de Paisajes
Cette photo montre une terrasse moderne avec une cour, du carrelage et un auvent.
Cette photo montre une terrasse moderne avec une cour, du carrelage et un auvent.
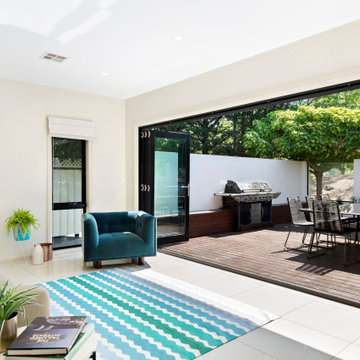
The key objective of introducing indoor-outdoor concepts in home design is to ensure that there is an easy passage between the two zones. For this project in Monash, we have installed large bifold doors which invite the sunshine in and frame the surrounding views of nature whilst creating a seamless transition out onto the new merbau deck with built in BBQ and bench seating
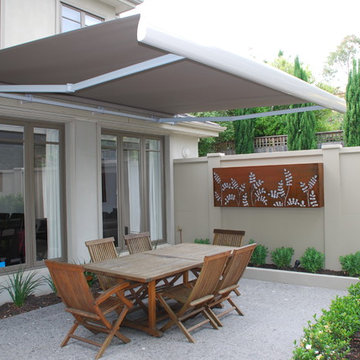
A row of waterhousias were placed along the boundary to create privacy. The design included a space for outdoor dining, a fireplace and an bar.
Aménagement d'une terrasse contemporaine de taille moyenne avec une cour et un auvent.
Aménagement d'une terrasse contemporaine de taille moyenne avec une cour et un auvent.
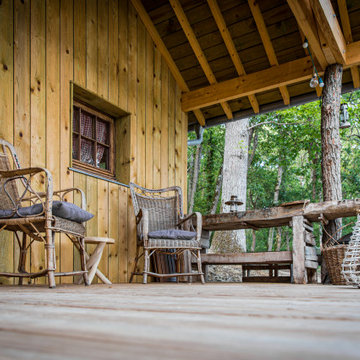
Inspiration pour une terrasse au rez-de-chaussée rustique de taille moyenne avec une cour, un auvent et un garde-corps en bois.
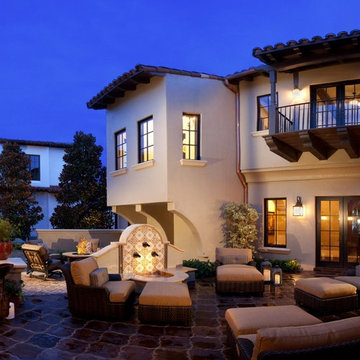
Photography by Michael Lowry Photography
Exemple d'une terrasse méditerranéenne avec un point d'eau, une cour, du carrelage et un auvent.
Exemple d'une terrasse méditerranéenne avec un point d'eau, une cour, du carrelage et un auvent.
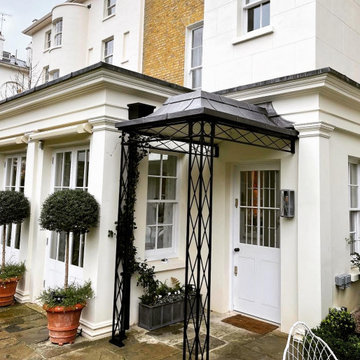
We created a custom roof frame to cover our Regency light style porch with a flat top to suit the style of the extension where it’s situated.
The Architects advised that the primary function of this covered wrought iron porch is as a smoking canopy so the brief required that there be enough space for a couple of people to shelter from the elements. This elongated porch also has the added bonus of drawing the eye to the main entrance.
All of our ironwork is handmade to order meaning we are happy to customize designs and sizes to suit your needs!
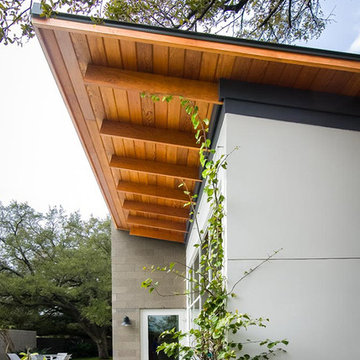
ªPaul Hester Photographer
Réalisation d'une grande terrasse tradition avec un point d'eau, une cour et un auvent.
Réalisation d'une grande terrasse tradition avec un point d'eau, une cour et un auvent.
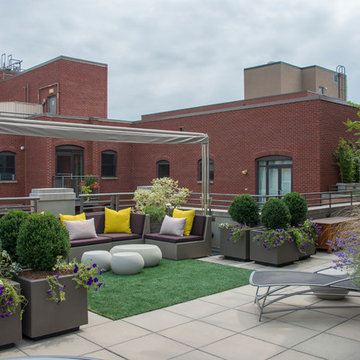
Michael K. Wilkinson
Inspiration pour une terrasse design avec une cour, des pavés en béton et un auvent.
Inspiration pour une terrasse design avec une cour, des pavés en béton et un auvent.
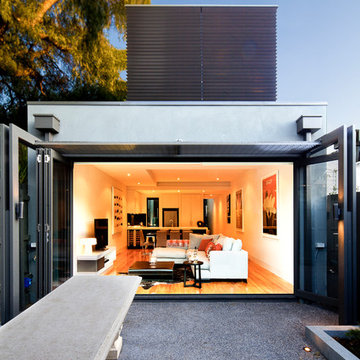
FRONT ROW STUDIOS
Cette image montre une petite terrasse minimaliste avec une cour, du béton estampé et un auvent.
Cette image montre une petite terrasse minimaliste avec une cour, du béton estampé et un auvent.
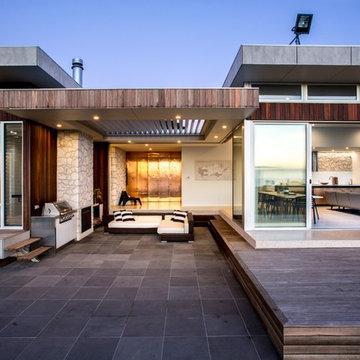
Cette image montre une grande terrasse minimaliste avec une cuisine d'été, une cour, des pavés en béton et un auvent.
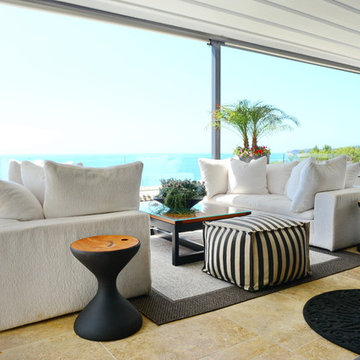
Ultra comfortable outdoor living space overlooking the Pacific, providing a peaceful rejuvenating atmosphere.
Idée de décoration pour une terrasse marine de taille moyenne avec une cour et un auvent.
Idée de décoration pour une terrasse marine de taille moyenne avec une cour et un auvent.
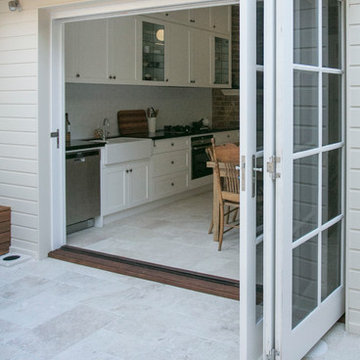
Jen's Images
Idées déco pour une terrasse classique de taille moyenne avec une cour, des pavés en pierre naturelle et un auvent.
Idées déco pour une terrasse classique de taille moyenne avec une cour, des pavés en pierre naturelle et un auvent.
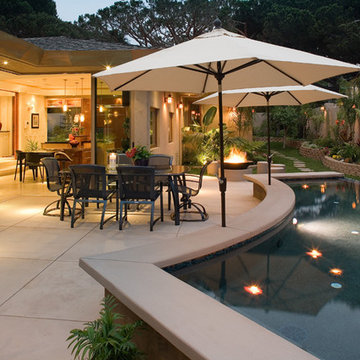
Jim Brady
Idée de décoration pour une terrasse minimaliste de taille moyenne avec un point d'eau, une cour, des pavés en béton et un auvent.
Idée de décoration pour une terrasse minimaliste de taille moyenne avec un point d'eau, une cour, des pavés en béton et un auvent.
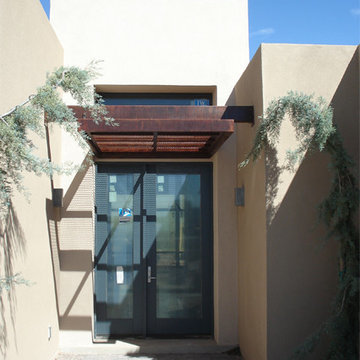
Modulus
Aménagement d'une terrasse moderne avec des pavés en brique, un auvent et une cour.
Aménagement d'une terrasse moderne avec des pavés en brique, un auvent et une cour.
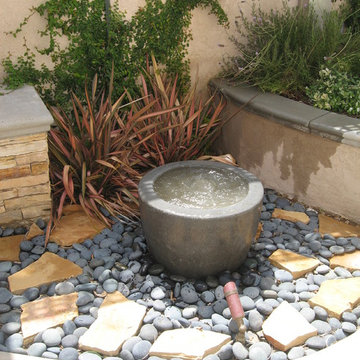
Exemple d'une grande terrasse tendance avec un point d'eau, une cour, du béton estampé et un auvent.
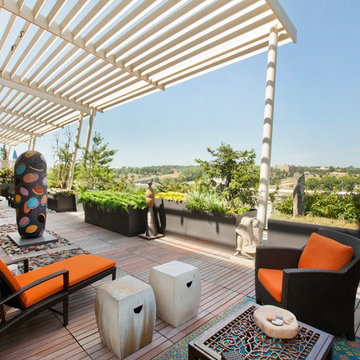
Kurt Johnson
Réalisation d'une terrasse design avec une cuisine d'été, une cour et un auvent.
Réalisation d'une terrasse design avec une cuisine d'été, une cour et un auvent.
Idées déco d'extérieurs avec une cour et un auvent
7





