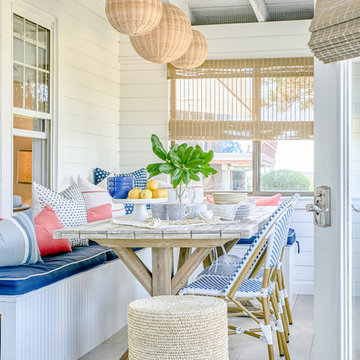Idées déco d'extérieurs avec une moustiquaire et une extension de toiture
Trier par :
Budget
Trier par:Populaires du jour
41 - 60 sur 7 920 photos
1 sur 3
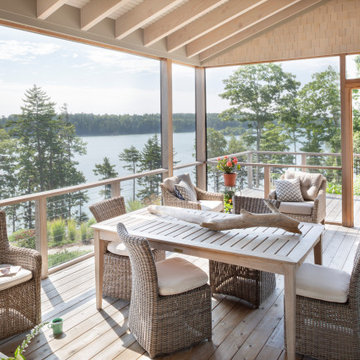
Cette photo montre un porche d'entrée de maison bord de mer avec une moustiquaire, une terrasse en bois et une extension de toiture.
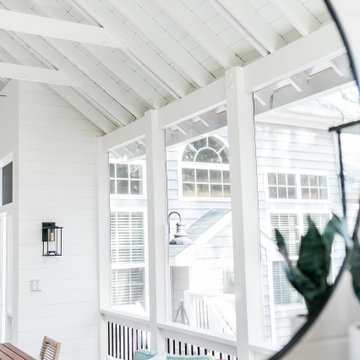
Custom outdoor Screen Porch with Scandinavian accents, mirror displaying amazing outdoor design details.
Cette image montre un porche d'entrée de maison arrière chalet de taille moyenne avec une moustiquaire, du carrelage et une extension de toiture.
Cette image montre un porche d'entrée de maison arrière chalet de taille moyenne avec une moustiquaire, du carrelage et une extension de toiture.
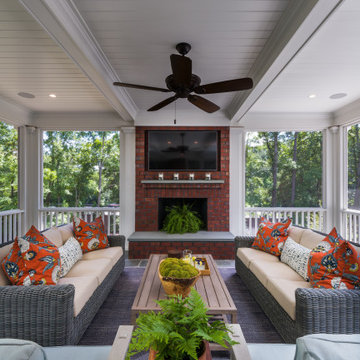
David Ramsey Photography
Exemple d'un grand porche d'entrée de maison arrière chic avec une moustiquaire, des pavés en pierre naturelle et une extension de toiture.
Exemple d'un grand porche d'entrée de maison arrière chic avec une moustiquaire, des pavés en pierre naturelle et une extension de toiture.

Place architecture:design enlarged the existing home with an inviting over-sized screened-in porch, an adjacent outdoor terrace, and a small covered porch over the door to the mudroom.
These three additions accommodated the needs of the clients’ large family and their friends, and allowed for maximum usage three-quarters of the year. A design aesthetic with traditional trim was incorporated, while keeping the sight lines minimal to achieve maximum views of the outdoors.
©Tom Holdsworth
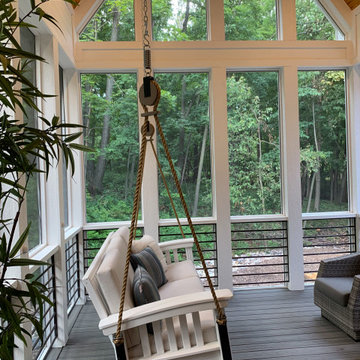
Cette photo montre un porche d'entrée de maison arrière bord de mer de taille moyenne avec une moustiquaire, une terrasse en bois et une extension de toiture.
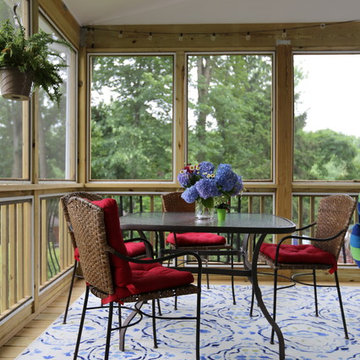
Aménagement d'un porche d'entrée de maison arrière rétro de taille moyenne avec une moustiquaire et une extension de toiture.
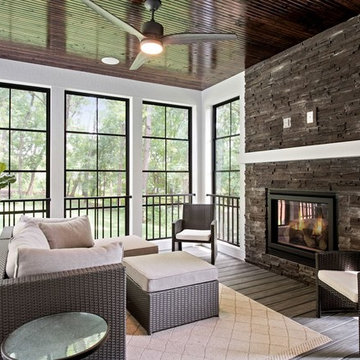
Screen porch with gas fireplace, knotty pine ceiling, and Trex decking.
Réalisation d'un porche d'entrée de maison arrière tradition de taille moyenne avec une moustiquaire, une terrasse en bois et une extension de toiture.
Réalisation d'un porche d'entrée de maison arrière tradition de taille moyenne avec une moustiquaire, une terrasse en bois et une extension de toiture.
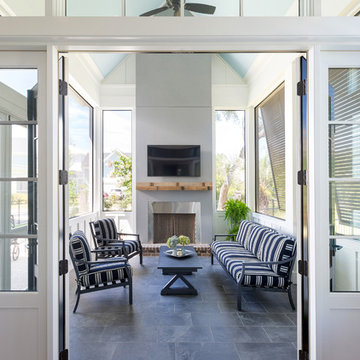
Inspiration pour un petit porche d'entrée de maison latéral marin avec une moustiquaire, une terrasse en bois et une extension de toiture.

This modern home, near Cedar Lake, built in 1900, was originally a corner store. A massive conversion transformed the home into a spacious, multi-level residence in the 1990’s.
However, the home’s lot was unusually steep and overgrown with vegetation. In addition, there were concerns about soil erosion and water intrusion to the house. The homeowners wanted to resolve these issues and create a much more useable outdoor area for family and pets.
Castle, in conjunction with Field Outdoor Spaces, designed and built a large deck area in the back yard of the home, which includes a detached screen porch and a bar & grill area under a cedar pergola.
The previous, small deck was demolished and the sliding door replaced with a window. A new glass sliding door was inserted along a perpendicular wall to connect the home’s interior kitchen to the backyard oasis.
The screen house doors are made from six custom screen panels, attached to a top mount, soft-close track. Inside the screen porch, a patio heater allows the family to enjoy this space much of the year.
Concrete was the material chosen for the outdoor countertops, to ensure it lasts several years in Minnesota’s always-changing climate.
Trex decking was used throughout, along with red cedar porch, pergola and privacy lattice detailing.
The front entry of the home was also updated to include a large, open porch with access to the newly landscaped yard. Cable railings from Loftus Iron add to the contemporary style of the home, including a gate feature at the top of the front steps to contain the family pets when they’re let out into the yard.
Tour this project in person, September 28 – 29, during the 2019 Castle Home Tour!
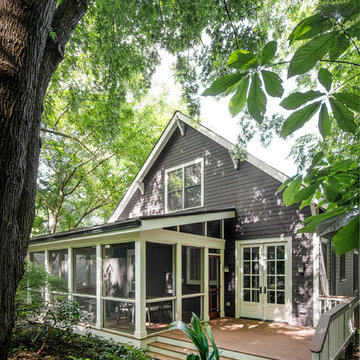
We built a screened-in porch addition on to the back of this charming Atlanta home.
Cette photo montre un grand porche d'entrée de maison arrière chic avec une moustiquaire, une terrasse en bois et une extension de toiture.
Cette photo montre un grand porche d'entrée de maison arrière chic avec une moustiquaire, une terrasse en bois et une extension de toiture.
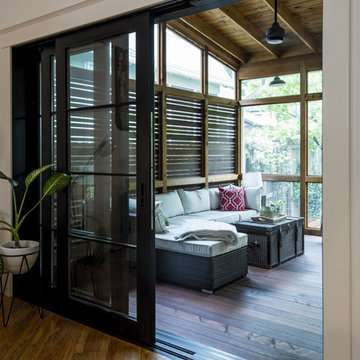
Photo by Andrew Hyslop
Idées déco pour un petit porche d'entrée de maison arrière classique avec une moustiquaire, une terrasse en bois et une extension de toiture.
Idées déco pour un petit porche d'entrée de maison arrière classique avec une moustiquaire, une terrasse en bois et une extension de toiture.

We designed a three season room with removable window/screens and a large sliding screen door. The Walnut matte rectified field tile floors are heated, We included an outdoor TV, ceiling fans and a linear fireplace insert with star Fyre glass. Outside, we created a seating area around a fire pit and fountain water feature, as well as a new patio for grilling.
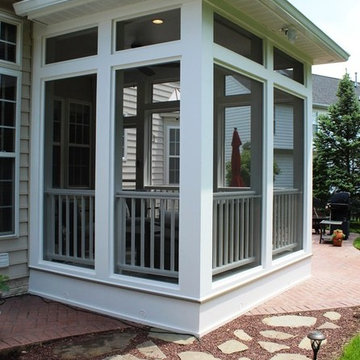
Screened porch addition in New Market, MD 21774 by your local design-build contractor Talon Construction
Réalisation d'un petit porche d'entrée de maison arrière tradition avec une moustiquaire, des pavés en brique et une extension de toiture.
Réalisation d'un petit porche d'entrée de maison arrière tradition avec une moustiquaire, des pavés en brique et une extension de toiture.

Screened porch addition interiors
Photographer: Rob Karosis
Réalisation d'un porche d'entrée de maison tradition de taille moyenne avec une moustiquaire, du carrelage et une extension de toiture.
Réalisation d'un porche d'entrée de maison tradition de taille moyenne avec une moustiquaire, du carrelage et une extension de toiture.
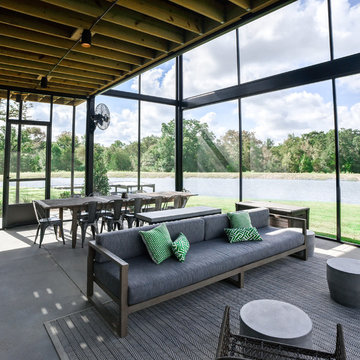
Photo: Marcel Erminy
Inspiration pour un très grand porche d'entrée de maison arrière minimaliste avec une moustiquaire, une dalle de béton et une extension de toiture.
Inspiration pour un très grand porche d'entrée de maison arrière minimaliste avec une moustiquaire, une dalle de béton et une extension de toiture.
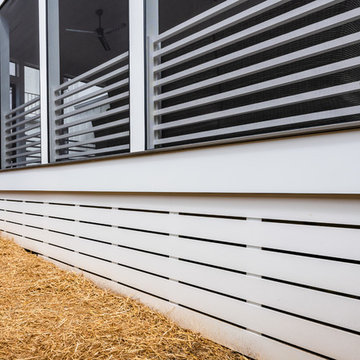
Idée de décoration pour un porche d'entrée de maison arrière champêtre de taille moyenne avec une moustiquaire, une terrasse en bois et une extension de toiture.
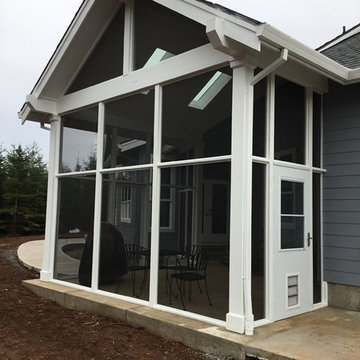
Check out this screened in porch our installers just finished. Looking to screen-in your porch? Give us a call at 503-855-3477
Réalisation d'un porche d'entrée de maison arrière tradition de taille moyenne avec une moustiquaire et une extension de toiture.
Réalisation d'un porche d'entrée de maison arrière tradition de taille moyenne avec une moustiquaire et une extension de toiture.
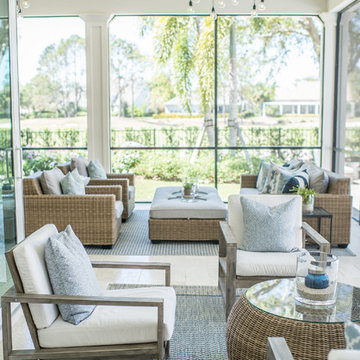
Cette photo montre un grand porche d'entrée de maison arrière chic avec une moustiquaire, des pavés en pierre naturelle et une extension de toiture.
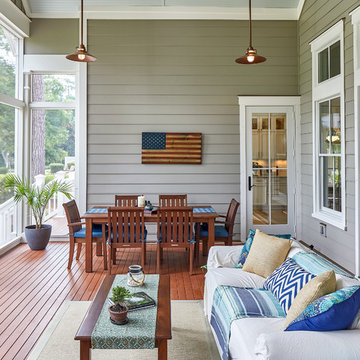
Tom Jenkins Photography
Idées déco pour un grand porche d'entrée de maison arrière bord de mer avec une moustiquaire et une extension de toiture.
Idées déco pour un grand porche d'entrée de maison arrière bord de mer avec une moustiquaire et une extension de toiture.
Idées déco d'extérieurs avec une moustiquaire et une extension de toiture
3





