Trier par :
Budget
Trier par:Populaires du jour
161 - 180 sur 4 838 photos
1 sur 3
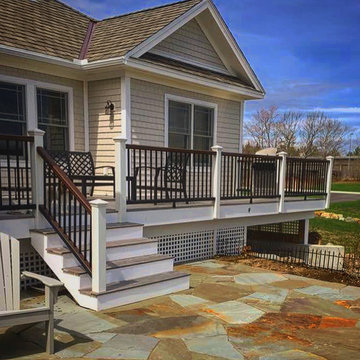
Back porch with stairs leading to irregular blue stone patio
Cette photo montre un porche d'entrée de maison arrière tendance de taille moyenne avec une terrasse en bois.
Cette photo montre un porche d'entrée de maison arrière tendance de taille moyenne avec une terrasse en bois.
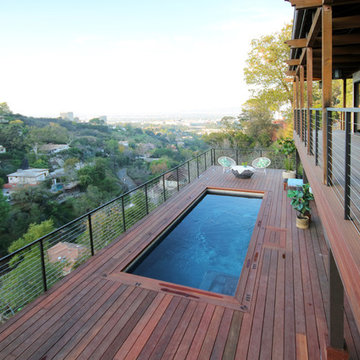
Construction by: SoCal Contractor
Interior Design by: Lori Dennis Inc
Photography by: Roy Yerushalmi
Inspiration pour une piscine bohème de taille moyenne et rectangle avec une terrasse en bois.
Inspiration pour une piscine bohème de taille moyenne et rectangle avec une terrasse en bois.
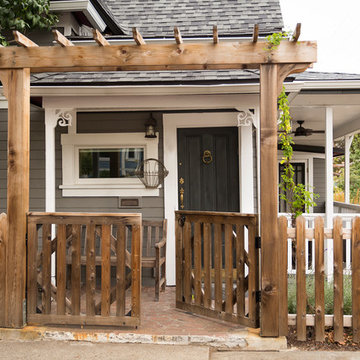
A custom cedar closed picket fence + gate (w/ black iron latch + hinges) + pergola overhead, creates a warm + inviting entryway.
Cette image montre un petit jardin avant traditionnel avec une exposition ensoleillée et une terrasse en bois.
Cette image montre un petit jardin avant traditionnel avec une exposition ensoleillée et une terrasse en bois.
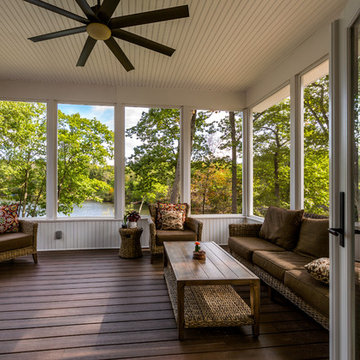
Janine Lamontagne Photography
Inspiration pour un petit porche d'entrée de maison arrière craftsman avec une moustiquaire, une terrasse en bois et une extension de toiture.
Inspiration pour un petit porche d'entrée de maison arrière craftsman avec une moustiquaire, une terrasse en bois et une extension de toiture.
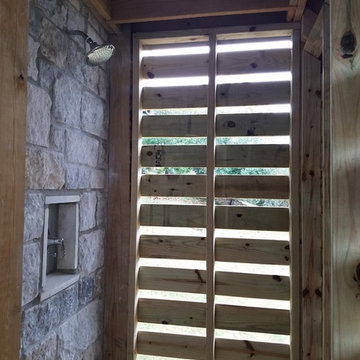
Inspiration pour une terrasse arrière traditionnelle de taille moyenne avec une extension de toiture.
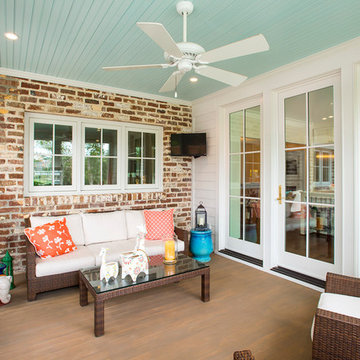
Photography: Jason Stemple
Réalisation d'un petit porche d'entrée de maison arrière tradition avec une moustiquaire, une terrasse en bois et une extension de toiture.
Réalisation d'un petit porche d'entrée de maison arrière tradition avec une moustiquaire, une terrasse en bois et une extension de toiture.
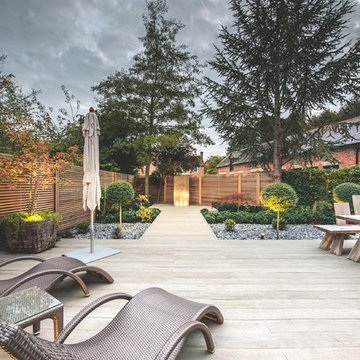
Modern courtyard garden for a barn conversion designed by Jo Alderson Phillips @ Joanne Alderson Design, Built by Tom & the team at TS Landscapes & photographed by James Wilson @ JAW Photography
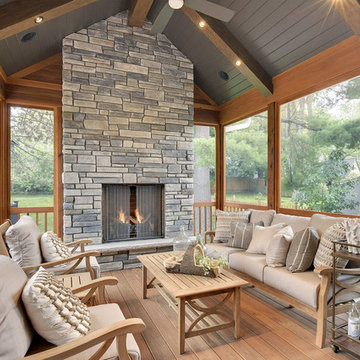
Exemple d'un grand porche d'entrée de maison arrière chic avec un foyer extérieur, une terrasse en bois et une extension de toiture.
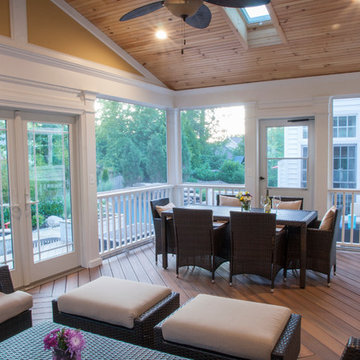
The custom designed composite Fiberon Ipe deck & porch area creates an upper level entertaining area, with wide closed riser steps, leading to the natural travertine patio and pool.
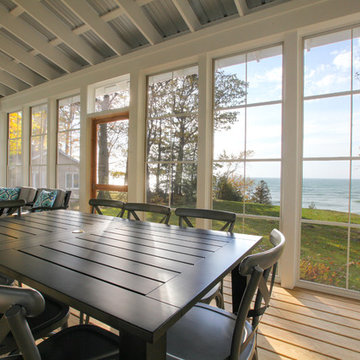
Bigger is not always better, but something of highest quality is. This amazing, size-appropriate Lake Michigan cottage is just that. Nestled in an existing historic stretch of Lake Michigan cottages, this new construction was built to fit in the neighborhood, but outperform any other home in the area concerning energy consumption, LEED certification and functionality. It features 3 bedrooms, 3 bathrooms, an open concept kitchen/living room, a separate mudroom entrance and a separate laundry. This small (but smart) cottage is perfect for any family simply seeking a retreat without the stress of a big lake home. The interior details include quartz and granite countertops, stainless appliances, quarter-sawn white oak floors, Pella windows, and beautiful finishing fixtures. The dining area was custom designed, custom built, and features both new and reclaimed elements. The exterior displays Smart-Side siding and trim details and has a large EZE-Breeze screen porch for additional dining and lounging. This home owns all the best products and features of a beach house, with no wasted space. Cottage Home is the premiere builder on the shore of Lake Michigan, between the Indiana border and Holland.
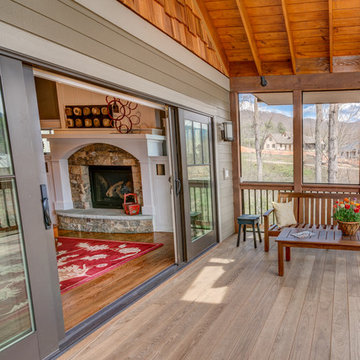
Living Stone Construction & ID.ology Interior Design
Idées déco pour un porche d'entrée de maison arrière classique avec une moustiquaire, une terrasse en bois et une extension de toiture.
Idées déco pour un porche d'entrée de maison arrière classique avec une moustiquaire, une terrasse en bois et une extension de toiture.
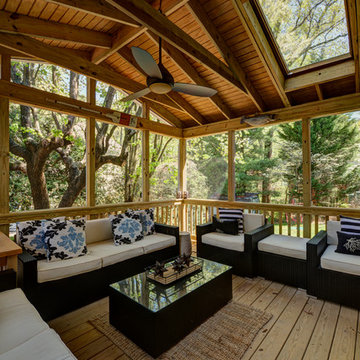
This extensive home renovation in McLean, VA featured a multi-room transformation. The kitchen, family room and living room were remodeled into an open concept space with beautiful hardwood floors throughout and recessed lighting to enhance the natural light reaching the home. With an emphasis on incorporating reclaimed products into their remodel, these MOSS customers were able to add rustic touches to their home. The home also included a basement remodel, multiple bedroom and bathroom remodels, as well as space for a laundry room, home gym and office.
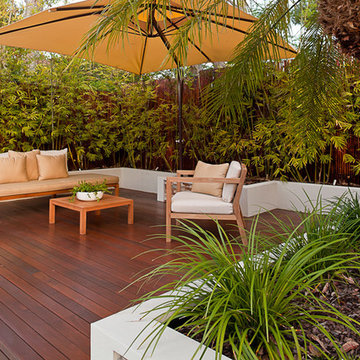
www.thesmallgarden.com.au
Idée de décoration pour un jardin arrière minimaliste avec une terrasse en bois.
Idée de décoration pour un jardin arrière minimaliste avec une terrasse en bois.
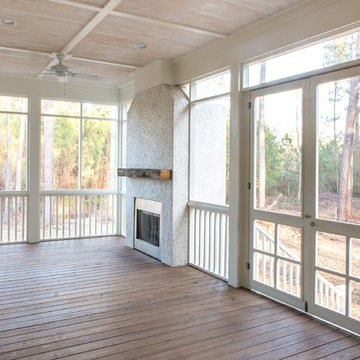
Minette Hand Photography
Inspiration pour un porche d'entrée de maison arrière rustique de taille moyenne avec une moustiquaire, une terrasse en bois et une extension de toiture.
Inspiration pour un porche d'entrée de maison arrière rustique de taille moyenne avec une moustiquaire, une terrasse en bois et une extension de toiture.
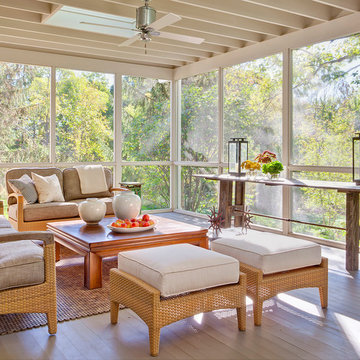
Inspiration pour un porche d'entrée de maison arrière traditionnel de taille moyenne avec une moustiquaire, une terrasse en bois et une extension de toiture.
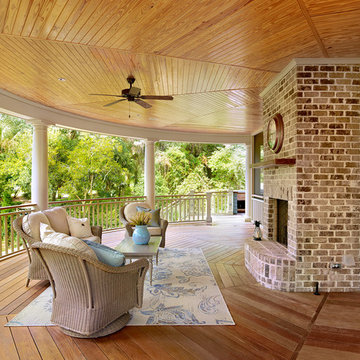
Photo by Holger Obenaus
Exemple d'un grand porche d'entrée de maison victorien avec un foyer extérieur, une terrasse en bois et une extension de toiture.
Exemple d'un grand porche d'entrée de maison victorien avec un foyer extérieur, une terrasse en bois et une extension de toiture.
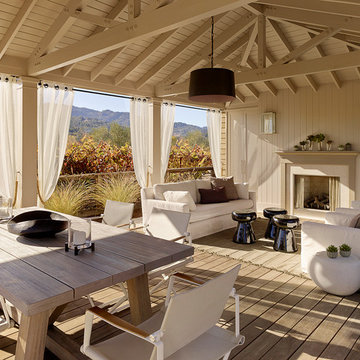
Matthew Millman
Cette photo montre une terrasse en bois chic avec un gazebo ou pavillon.
Cette photo montre une terrasse en bois chic avec un gazebo ou pavillon.
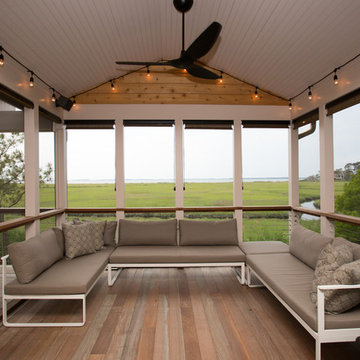
Screened in porch with Ipe decking
photo: Carolyn Watson
Boardwalk Builders, Rehoboth Beach, DE
www.boardwalkbuilders.com
Idées déco pour un porche d'entrée de maison arrière bord de mer de taille moyenne avec une moustiquaire, une terrasse en bois et une extension de toiture.
Idées déco pour un porche d'entrée de maison arrière bord de mer de taille moyenne avec une moustiquaire, une terrasse en bois et une extension de toiture.
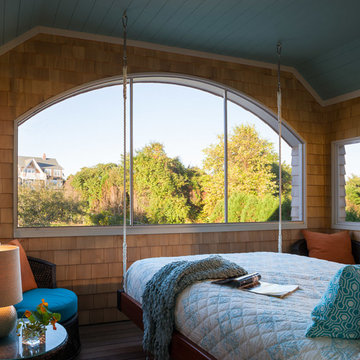
Warren Jagger Photography
Exemple d'un porche d'entrée de maison bord de mer de taille moyenne avec une terrasse en bois et une extension de toiture.
Exemple d'un porche d'entrée de maison bord de mer de taille moyenne avec une terrasse en bois et une extension de toiture.
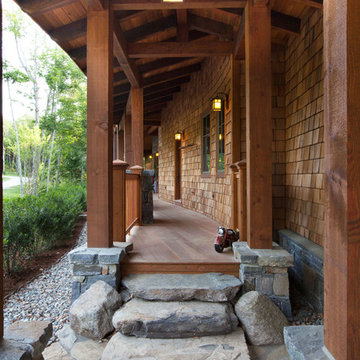
Custom designed by MossCreek, this four-seasons resort home in a New England vacation destination showcases natural stone, square timbers, vertical and horizontal wood siding, cedar shingles, and beautiful hardwood floors.
MossCreek's design staff worked closely with the owners to create spaces that brought the outside in, while at the same time providing for cozy evenings during the ski season. MossCreek also made sure to design lots of nooks and niches to accommodate the homeowners' eclectic collection of sports and skiing memorabilia.
The end result is a custom-designed home that reflects both it's New England surroundings and the owner's style.
MossCreek.net
Idées déco d'extérieurs avec une terrasse en bois marrons
9




