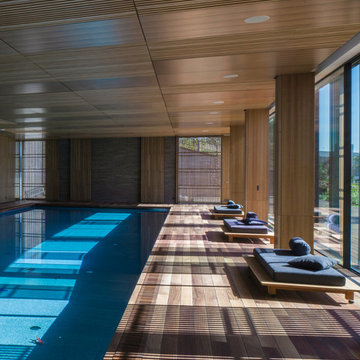Trier par :
Budget
Trier par:Populaires du jour
101 - 120 sur 4 835 photos
1 sur 3
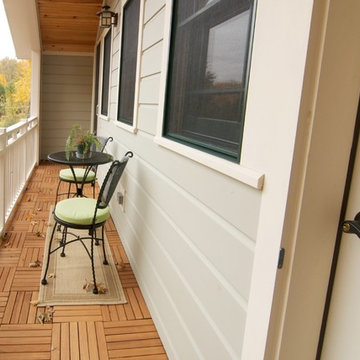
Inspiration pour un porche d'entrée de maison avant craftsman de taille moyenne avec une terrasse en bois et une extension de toiture.
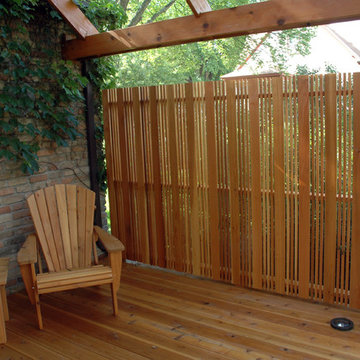
It continued with a unique privacy wall that uses an interesting latticework idea. The latticework uses both 1 X 1 and 1 X 4 inch cedar in a sequence of 3 one inch, followed by 1-four inch strip. The design creates privacy by obscuring views at indirect angles, while letting summer breezes through.
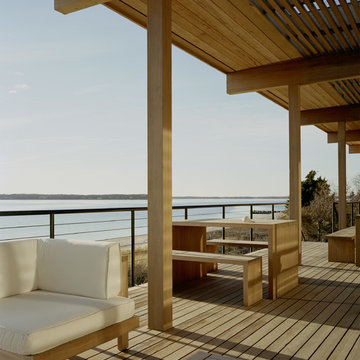
Bart Michiels
Idées déco pour un porche d'entrée de maison moderne avec une terrasse en bois.
Idées déco pour un porche d'entrée de maison moderne avec une terrasse en bois.
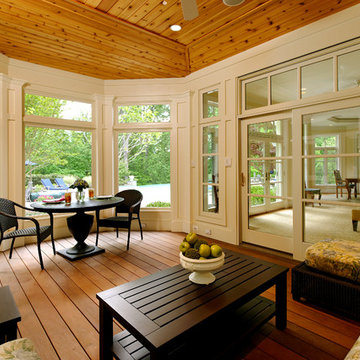
The footprint of the home was expanded with an addition extending from the rear wall of the kitchen. Decreasing the size of the existing pool deck allowed the remodeler to accommodate the addition and helped to improve the feel and flow of both the outdoor and indoor spaces. The metal roof on the addition was selected to provide visual interest by breaking up a vast wall of existing brick. Low-maintenance materials were chosen to provide ease of upkeep. Complementing the sunroom and screened porch, are a smaller open-air porch and pergola, which were designed to enhance the transition from the existing family room out to the pool area.
BOWA and Bob Narod Photography
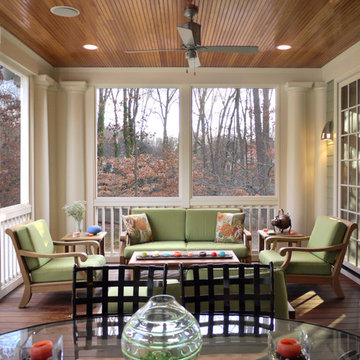
The traditional screen porch with stained bead board ceiling ties into the traditional aesthetic of the main house.
Aménagement d'un porche d'entrée de maison classique avec une terrasse en bois, une extension de toiture et une moustiquaire.
Aménagement d'un porche d'entrée de maison classique avec une terrasse en bois, une extension de toiture et une moustiquaire.
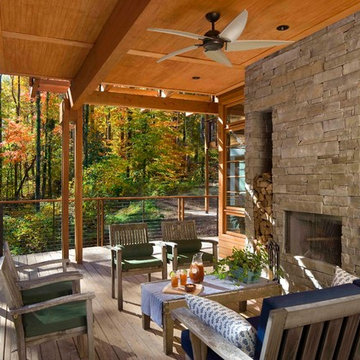
Outdoor Living
Photo Credit: Rion Rizzo/Creative Sources Photography
Idées déco pour un grand porche d'entrée de maison arrière montagne avec un foyer extérieur, une terrasse en bois et une extension de toiture.
Idées déco pour un grand porche d'entrée de maison arrière montagne avec un foyer extérieur, une terrasse en bois et une extension de toiture.
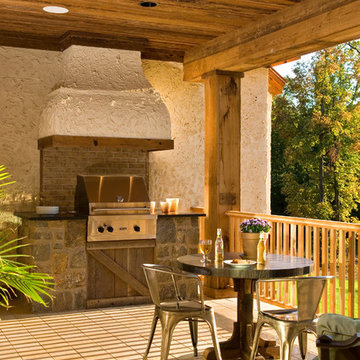
A European-California influenced Custom Home sits on a hill side with an incredible sunset view of Saratoga Lake. This exterior is finished with reclaimed Cypress, Stucco and Stone. While inside, the gourmet kitchen, dining and living areas, custom office/lounge and Witt designed and built yoga studio create a perfect space for entertaining and relaxation. Nestle in the sun soaked veranda or unwind in the spa-like master bath; this home has it all. Photos by Randall Perry Photography.
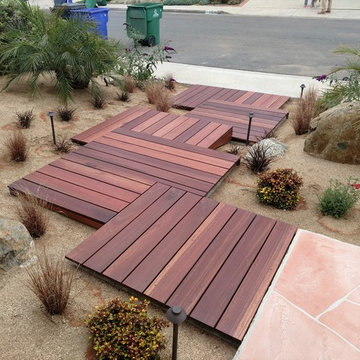
Mangaris wooden steps built in a Japanese style
Exemple d'un jardin avant tendance de taille moyenne avec une exposition ensoleillée et une terrasse en bois.
Exemple d'un jardin avant tendance de taille moyenne avec une exposition ensoleillée et une terrasse en bois.
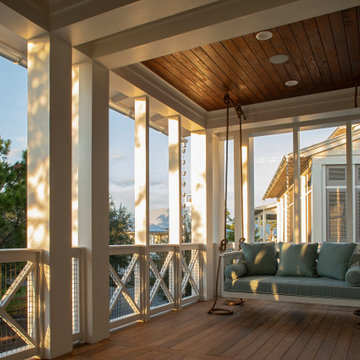
Southern Beach Getaway in WaterColor
Private Residence / WaterColor, Florida
Architect: Geoff Chick & Associates
Builder: Chris Clark Construction
The E. F. San Juan team collaborated closely with architect Geoff Chick, builder Chris Clark, interior designer Allyson Runnels, and the homeowners to bring their design vision to reality. This included custom interior and exterior millwork, pecky cypress ceilings in various rooms of the home, different types of wall and ceiling paneling in each upstairs bedroom, custom pecky cypress barn doors and beams in the master suite, Euro-Wall doors in the living area, Weather Shield windows and doors throughout, Georgia pine porch ceilings, and Ipe porch flooring.
Challenges:
Allyson and the homeowners wanted each of the children’s upstairs bedrooms to have unique features, and we addressed this from a millwork perspective by producing different types of wall and ceiling paneling for each of these rooms. The homeowners also loved the look of pecky cypress and wanted to see this unique type of wood featured as a highlight throughout the home.
Solution:
In the main living area and kitchen, the coffered ceiling presents pecky cypress stained gray to accent the tiled wall of the kitchen. In the adjoining hallway, the pecky cypress ceiling is lightly pickled white to make a subtle contrast with the surrounding white paneled walls and trim. The master bedroom has two beautiful large pecky cypress barn doors and several large pecky cypress beams that give it a cozy, rustic yet Southern coastal feel. Off the master bedroom is a sitting/TV room featuring a pecky cypress ceiling in a stunning rectangular, concentric pattern that was expertly installed by Edgar Lara and his skilled team of finish carpenters.
We also provided twelve-foot-high floor-to-ceiling Euro-Wall Systems doors in the living area that lend to the bright and airy feel of this space, as do the Weather Shield windows and doors that were used throughout the home. Finally, the porches’ rich, South Georgia pine ceilings and chatoyant Ipe floors create a warm contrast to the bright walls, columns, and railings of these comfortable outdoor spaces. The result is an overall stunning home that exhibits all the best characteristics of the WaterColor community while standing out with countless unique custom features.
---
Photography by Jack Gardner
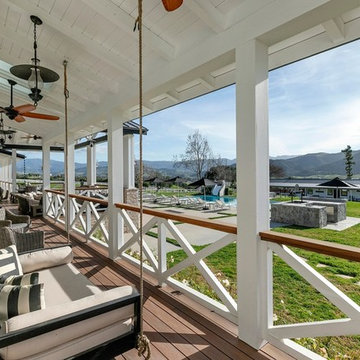
Cette image montre un grand porche d'entrée de maison avant rustique avec une terrasse en bois et une extension de toiture.
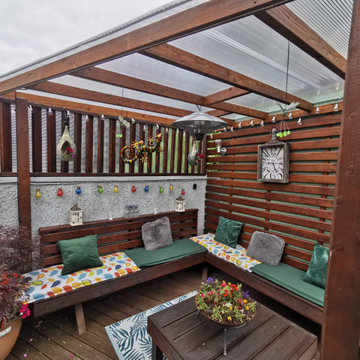
Pictured is a bespoke roofed pergola, constructed by BuildTech's carpenters and joiners.
Cette photo montre un porche d'entrée de maison arrière chic de taille moyenne avec une moustiquaire, une terrasse en bois et une pergola.
Cette photo montre un porche d'entrée de maison arrière chic de taille moyenne avec une moustiquaire, une terrasse en bois et une pergola.
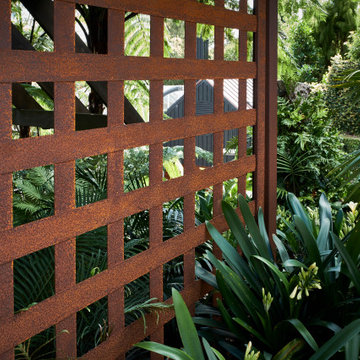
Inspiration pour un grand jardin arrière design avec des solutions pour vis-à-vis, une exposition partiellement ombragée et une terrasse en bois.
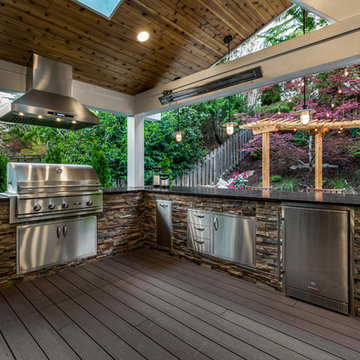
Our clients wanted to create a backyard that would grow with their young family as well as with their extended family and friends. Entertaining was a huge priority! This family-focused backyard was designed to equally accommodate play and outdoor living/entertaining.
The outdoor living spaces needed to accommodate a large number of people – adults and kids. Urban Oasis designed a deck off the back door so that the kitchen could be 36” height, with a bar along the outside edge at 42” for overflow seating. The interior space is approximate 600 sf and accommodates both a large dining table and a comfortable couch and chair set. The fire pit patio includes a seat wall for overflow seating around the fire feature (which doubles as a retaining wall) with ample room for chairs.
The artificial turf lawn is spacious enough to accommodate a trampoline and other childhood favorites. Down the road, this area could be used for bocce or other lawn games. The concept is to leave all spaces large enough to be programmed in different ways as the family’s needs change.
A steep slope presents itself to the yard and is a focal point. Planting a variety of colors and textures mixed among a few key existing trees changed this eyesore into a beautifully planted amenity for the property.
Jimmy White Photography
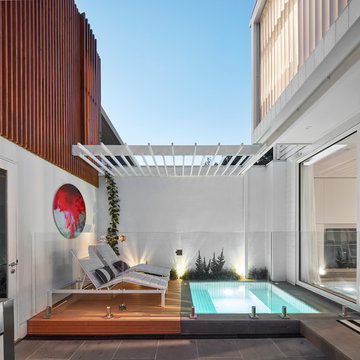
Peter Clarke Photography
Exemple d'une petite piscine arrière tendance avec un bain bouillonnant et une terrasse en bois.
Exemple d'une petite piscine arrière tendance avec un bain bouillonnant et une terrasse en bois.
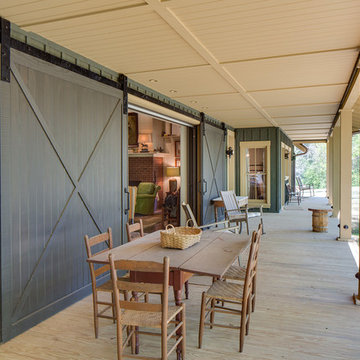
Bengel Design Interiors
Chad Mellon Photography
Inspiration pour un grand porche d'entrée de maison avant rustique avec une terrasse en bois et une extension de toiture.
Inspiration pour un grand porche d'entrée de maison avant rustique avec une terrasse en bois et une extension de toiture.
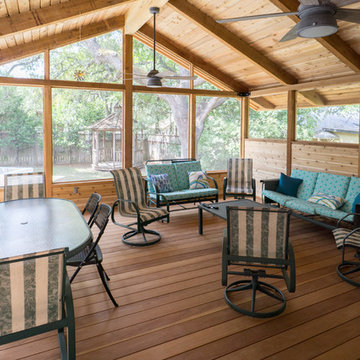
The large screened-in porch takes advantage of natural materials like Cedar beams and siding which compliments the Fijian Mahogany decking.
Inspiration pour un grand porche d'entrée de maison arrière minimaliste avec une moustiquaire, une terrasse en bois et une extension de toiture.
Inspiration pour un grand porche d'entrée de maison arrière minimaliste avec une moustiquaire, une terrasse en bois et une extension de toiture.
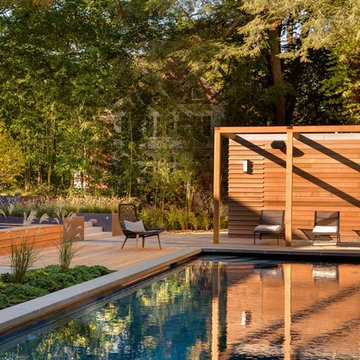
Photo: Rosemary Fletcher
Idées déco pour une piscine contemporaine rectangle avec un bain bouillonnant et une terrasse en bois.
Idées déco pour une piscine contemporaine rectangle avec un bain bouillonnant et une terrasse en bois.
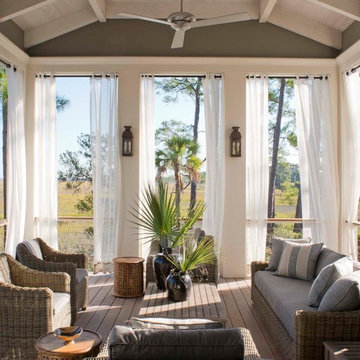
Cette image montre un porche d'entrée de maison marin avec une terrasse en bois et une extension de toiture.
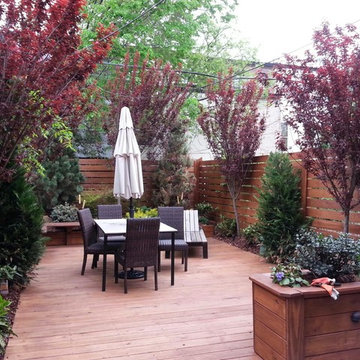
This Brooklyn NYC townhouse rear yard landscape with out door dining, custom horizontal fence, Deck, Planter box and plantings with evergreen trees. This NYC Spring garden with drip irrigation systems and landscape light make it more beautiful. For more New York Plantings Garden Designers and Landscape contracting
432 E 14st
New York, NY 10009
Call: 347-558-7051
site url: http://www.newyorkplantings.com/Home.php
info@newyorkplantings.com
Idées déco d'extérieurs avec une terrasse en bois marrons
6





