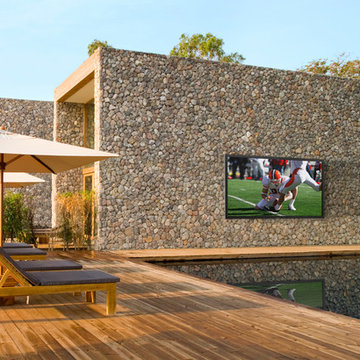Trier par :
Budget
Trier par:Populaires du jour
21 - 40 sur 4 838 photos
1 sur 3
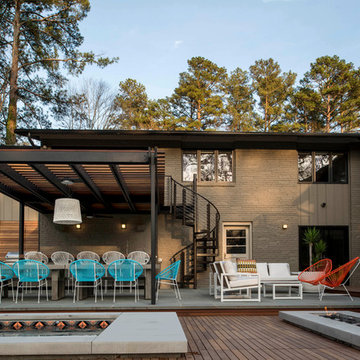
Lissa Gotwals
Inspiration pour une terrasse en bois arrière vintage avec une pergola.
Inspiration pour une terrasse en bois arrière vintage avec une pergola.
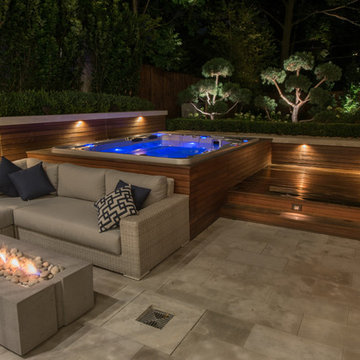
Aménagement d'une grande piscine hors-sol et arrière rétro rectangle avec un bain bouillonnant et une terrasse en bois.
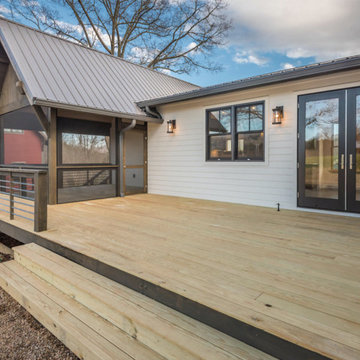
Perfectly settled in the shade of three majestic oak trees, this timeless homestead evokes a deep sense of belonging to the land. The Wilson Architects farmhouse design riffs on the agrarian history of the region while employing contemporary green technologies and methods. Honoring centuries-old artisan traditions and the rich local talent carrying those traditions today, the home is adorned with intricate handmade details including custom site-harvested millwork, forged iron hardware, and inventive stone masonry. Welcome family and guests comfortably in the detached garage apartment. Enjoy long range views of these ancient mountains with ample space, inside and out.
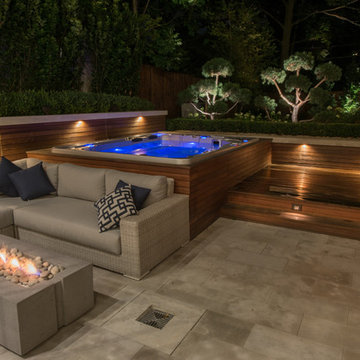
Aménagement d'une piscine arrière moderne avec un bain bouillonnant et une terrasse en bois.
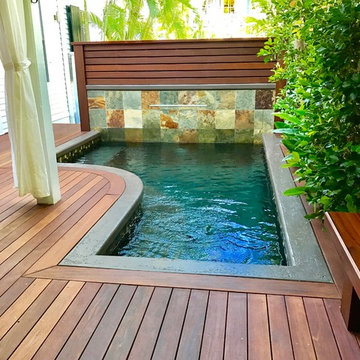
Inspiration pour une petite piscine arrière ethnique en L avec un point d'eau et une terrasse en bois.
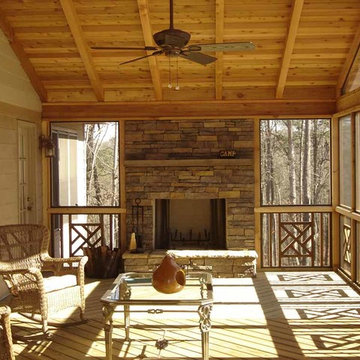
Idée de décoration pour un porche d'entrée de maison arrière tradition de taille moyenne avec une moustiquaire, une terrasse en bois et une extension de toiture.
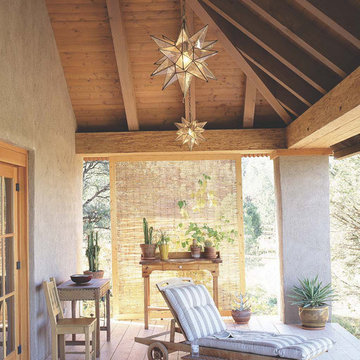
Bed can be rolled outside to front porch for al fresco sleeping.
Spears Horn Architects
Photo by Lisa Romerein
Published in Sunset Magazine
http://www.spearshorn.com/images/Publications/sunset%202005.pdf
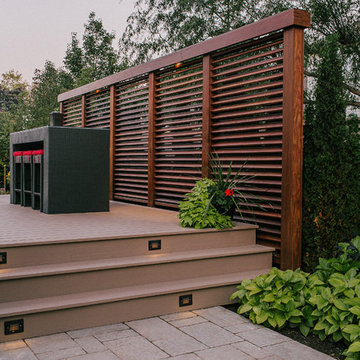
Custom composite deck and Ipe South American Hardwood privacy screen with landscape lighting.
Inspiration pour un jardin arrière traditionnel de taille moyenne avec une exposition partiellement ombragée et une terrasse en bois.
Inspiration pour un jardin arrière traditionnel de taille moyenne avec une exposition partiellement ombragée et une terrasse en bois.

A rustic log and timber home located at the historic C Lazy U Ranch in Grand County, Colorado.
Inspiration pour un porche d'entrée de maison arrière chalet de taille moyenne avec une moustiquaire, une terrasse en bois et une extension de toiture.
Inspiration pour un porche d'entrée de maison arrière chalet de taille moyenne avec une moustiquaire, une terrasse en bois et une extension de toiture.
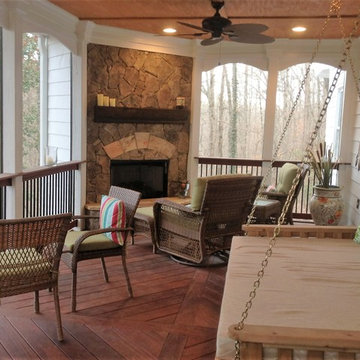
Our clients wanted a double decker covered back porch and open deck with dual fireplaces. The deck was made with rich dark wood, set off by white trim and a natural stone fireplace. The porch swing even converts into a bed!
At Atlanta Porch & Patio we are dedicated to building beautiful custom porches, decks, and outdoor living spaces throughout the metro Atlanta area. Our mission is to turn our clients’ ideas, dreams, and visions into personalized, tangible outcomes. Clients of Atlanta Porch & Patio rest easy knowing each step of their project is performed to the highest standards of honesty, integrity, and dependability. Our team of builders and craftsmen are licensed, insured, and always up to date on trends, products, designs, and building codes. We are constantly educating ourselves in order to provide our clients the best services at the best prices.
We deliver the ultimate professional experience with every step of our projects. After setting up a consultation through our website or by calling the office, we will meet with you in your home to discuss all of your ideas and concerns. After our initial meeting and site consultation, we will compile a detailed design plan and quote complete with renderings and a full listing of the materials to be used. Upon your approval, we will then draw up the necessary paperwork and decide on a project start date. From demo to cleanup, we strive to deliver your ultimate relaxation destination on time and on budget.
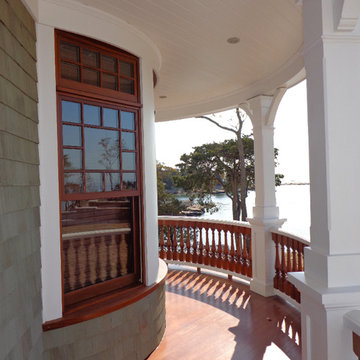
This wraparound porch offers the perfect location to find shelter from the midday sun, enjoy a cool drink, and take in panoramic views of Long Island Sound.
Jim Fiora Photography LLC

Mangaris wood privacy screen with changing widths to add interest. Porch wood screen blocks barbeque from deck patio view.
Photo by Katrina Coombs
Cette photo montre une terrasse en bois arrière tendance de taille moyenne avec une cuisine d'été et une pergola.
Cette photo montre une terrasse en bois arrière tendance de taille moyenne avec une cuisine d'été et une pergola.
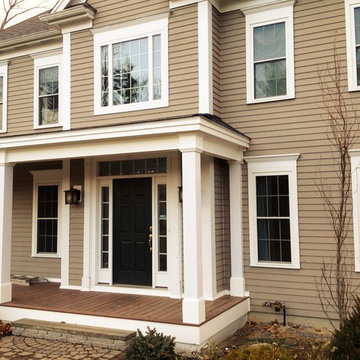
Kate Blehar
John T. Pugh, Architect, LLC is an architectural design firm located in Boston, Massachusetts. John is a registered architect, whose design work has been published and exhibited both nationally and internationally. In addition to his design accolades, John is a seasoned project manager who personally works with each client to design and craft their beautiful new residence or addition. Our firm can provide clients with seamless concept to construction close-out project delivery. If a client prefers working in a more traditional design-only basis, we warmly welcome that approach as well. “Customer first, customer focused” is our approach to every project.
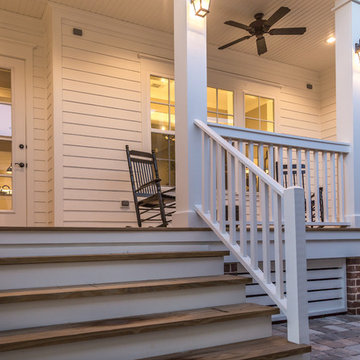
Chris Foster Photography
Réalisation d'un porche d'entrée de maison avant champêtre de taille moyenne avec une terrasse en bois et une extension de toiture.
Réalisation d'un porche d'entrée de maison avant champêtre de taille moyenne avec une terrasse en bois et une extension de toiture.
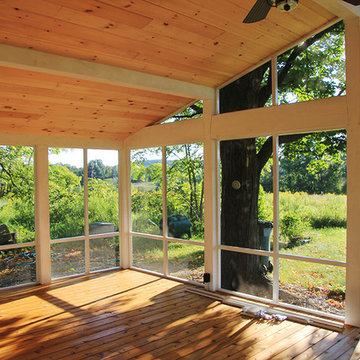
Idées déco pour un porche d'entrée de maison classique avec une moustiquaire, une terrasse en bois et une extension de toiture.
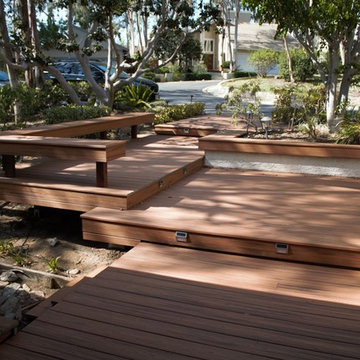
Redwood deck with grey stain on hill with glass railing and redwood posts.
Aménagement d'un grand terrain de sport extérieur arrière contemporain l'été avec un mur de soutènement, une exposition ensoleillée et une terrasse en bois.
Aménagement d'un grand terrain de sport extérieur arrière contemporain l'été avec un mur de soutènement, une exposition ensoleillée et une terrasse en bois.
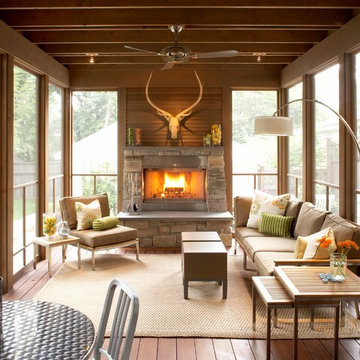
Photography by John Reed Forsman
Aménagement d'un porche d'entrée de maison arrière classique de taille moyenne avec un foyer extérieur, une terrasse en bois et une extension de toiture.
Aménagement d'un porche d'entrée de maison arrière classique de taille moyenne avec un foyer extérieur, une terrasse en bois et une extension de toiture.
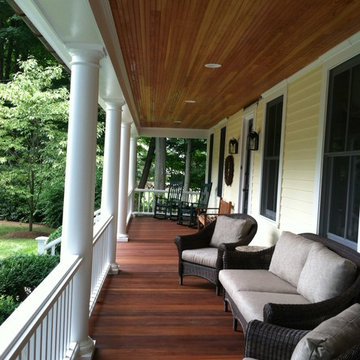
Mahoney floor and stained Douglas Fir bead board ceiling with recessed LED lights. Deck is enhanced by large, tapered, round columns with cedar painted railings.
Idées déco d'extérieurs avec une terrasse en bois marrons
2






