Trier par :
Budget
Trier par:Populaires du jour
61 - 80 sur 3 359 photos
1 sur 3
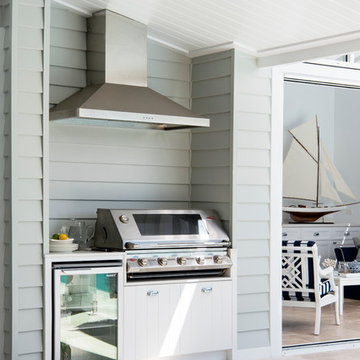
Looking for a functional, family-friendly home that without having sacrifice on style, Jenna and Paul turned to Lime Building Group to see through the construction of their elegant Hamptons home located on the South Coast of New South Wales.
Entertaining friends this summer has never been more stylish. The family of this home can now enjoy time with their loved ones while admiring the durable and beautiful spectacle that is Scyon Linea Weatherboards.
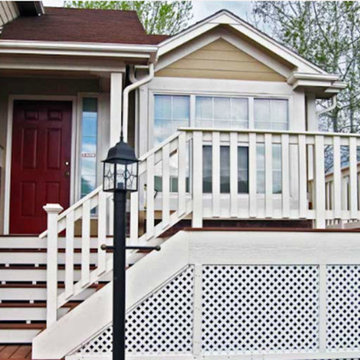
Exemple d'un petit porche d'entrée de maison avant chic avec une extension de toiture.
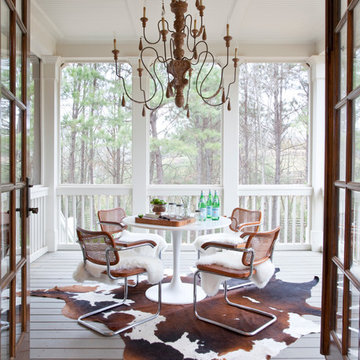
Christina Wedge
Idées déco pour un grand porche d'entrée de maison arrière classique avec une terrasse en bois et une extension de toiture.
Idées déco pour un grand porche d'entrée de maison arrière classique avec une terrasse en bois et une extension de toiture.
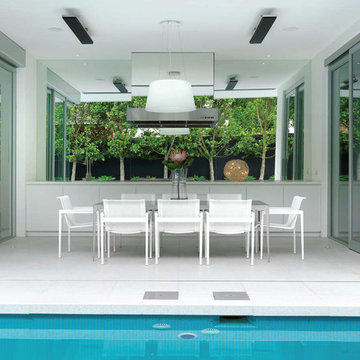
The design of this new four bedroom house provides a strong contemporary presence but also maintains a very private face to the street. Composed of simple elements, the ground floor is largely glass overhung by the first floor balconies framed in white, creating deep shadows at both levels. Adjustable white louvred screens to all balconies control sunlight and privacy, while maintaining the connection between inside and out.
Following a minimalist aesthetic, the building is almost totally white internally and externally, with small splashes of colour provided by furnishings and the vivid aqua pool that is visible from most rooms.
Parallel with the central hallway is the stair, seemingly cut from a block of white terrazzo. It glows with light from above, illuminating the sheets of glass suspended from the ceiling forming the balustrade.
The view from the central kitchen and family living areas is dominated by the pool. The long north facing terrace and garden become part of the house, multiplying the light within these rooms. The first floor contains bedrooms and a living area, all with direct access to balconies to the front or side overlooking the pool, which also provide shade for the ground floor windows.
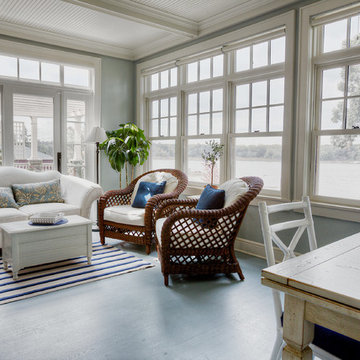
Cette image montre un porche d'entrée de maison arrière traditionnel avec une moustiquaire, une terrasse en bois et une extension de toiture.
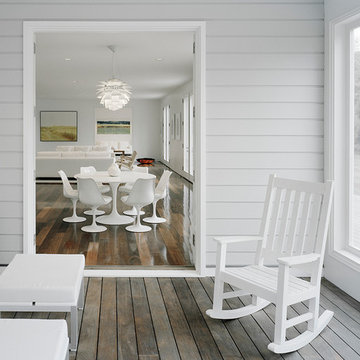
Aménagement d'un porche d'entrée de maison classique avec une terrasse en bois et une extension de toiture.
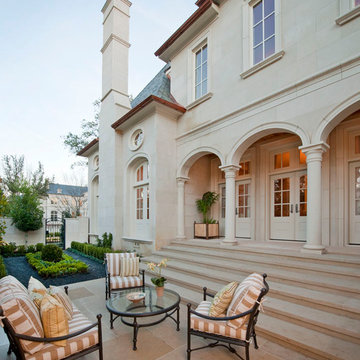
symmetry ARCHITECTS [architecture] |
tatum BROWN homes [builder] |
danny PIASSICK [photography]
Aménagement d'une grande terrasse latérale classique avec un foyer extérieur, des pavés en béton et une extension de toiture.
Aménagement d'une grande terrasse latérale classique avec un foyer extérieur, des pavés en béton et une extension de toiture.
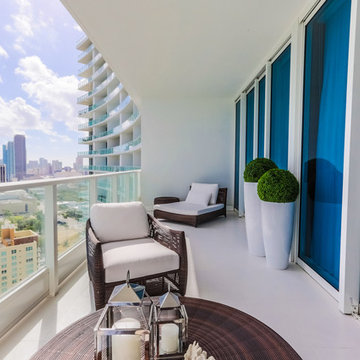
Cette photo montre un balcon tendance de taille moyenne avec une extension de toiture.
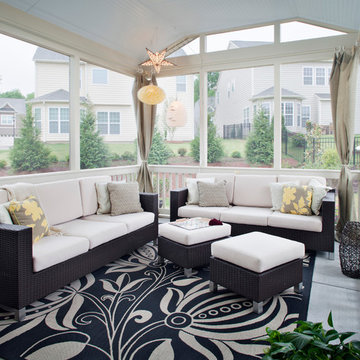
This beautiful screened porch has a modified gable roof allowing more light and air into this spacious screened porch. The light and airy feeling in this Charlotte screened porch is carried on with the lovely bright furnishings and festive lighting. The white trim and railings make for a cohesive bright feeling. A perfect place for reading a book, sipping wine with friends, a girls spa party or a cozy evening with the one you love. The tongue and groove ceiling is a bright glossy white to continue reflecting all of the gorgeous light for a bright shaded outdoor retreat.

Screen porch off of the dining room
Aménagement d'un porche d'entrée de maison latéral bord de mer avec une terrasse en bois, une extension de toiture et une moustiquaire.
Aménagement d'un porche d'entrée de maison latéral bord de mer avec une terrasse en bois, une extension de toiture et une moustiquaire.
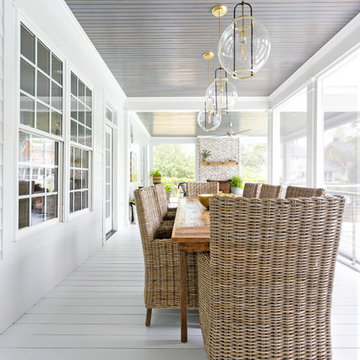
Photography: Jason Stemple
Exemple d'un grand porche d'entrée de maison arrière bord de mer avec une moustiquaire et une extension de toiture.
Exemple d'un grand porche d'entrée de maison arrière bord de mer avec une moustiquaire et une extension de toiture.
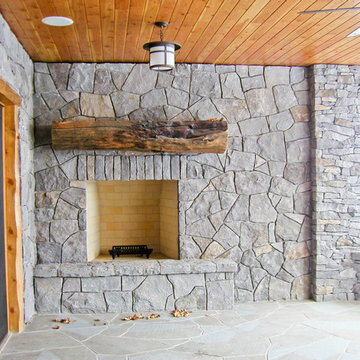
Inspiration pour une terrasse latérale chalet de taille moyenne avec un foyer extérieur, des pavés en pierre naturelle et une extension de toiture.
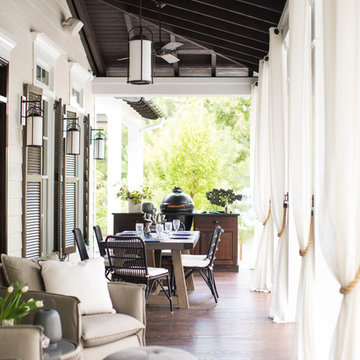
The chance to build a lakeside weekend home in rural NC provided this Chapel Hill family with an opportunity to ditch convention and think outside the box. For instance, we traded the traditional boat dock with what's become known as the "party dock"… a floating lounge of sorts, complete with wet bar, TV, swimmer's platform, and plenty of spots for watching the water fun. Inside, we turned one bedroom into a gym with climbing wall - and dropped the idea of a dining room, in favor of a deep upholstered niche and shuffleboard table. Outdoor drapery helped blur the lines between indoor spaces and exterior porches filled with upholstery, swings, and places for lazy napping. And after the sun goes down....smores, anyone?
John Bessler
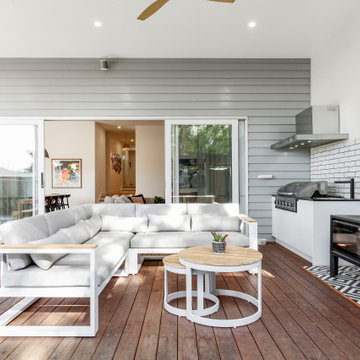
Exemple d'une grande terrasse arrière et au rez-de-chaussée tendance avec une cuisine d'été et une extension de toiture.
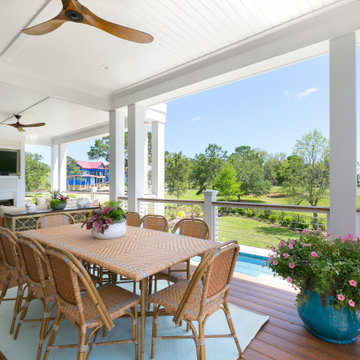
Idée de décoration pour un porche d'entrée de maison marin avec une cheminée, une terrasse en bois, une extension de toiture et un garde-corps en câble.
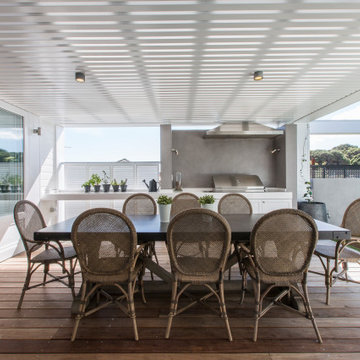
Architect: Craig Steere Design
Interior Decorator: Emma Mackie, M Interiors
Photographer: Code Lime Photography
Exemple d'une grande terrasse arrière bord de mer avec une extension de toiture.
Exemple d'une grande terrasse arrière bord de mer avec une extension de toiture.
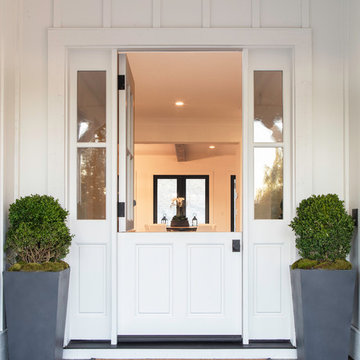
Dutch door entry with sidelights.
Idée de décoration pour un porche d'entrée de maison avant champêtre de taille moyenne avec une dalle de béton et une extension de toiture.
Idée de décoration pour un porche d'entrée de maison avant champêtre de taille moyenne avec une dalle de béton et une extension de toiture.
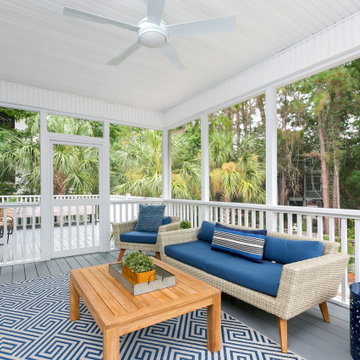
Photography by Patrick Brickman
Inspiration pour un porche d'entrée de maison arrière marin de taille moyenne avec une moustiquaire, une extension de toiture et une terrasse en bois.
Inspiration pour un porche d'entrée de maison arrière marin de taille moyenne avec une moustiquaire, une extension de toiture et une terrasse en bois.
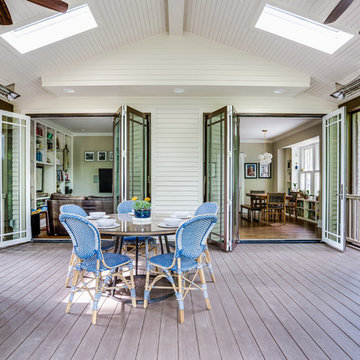
Leslie Brown - Visible Style
Aménagement d'un grand porche d'entrée de maison arrière classique avec une moustiquaire et une extension de toiture.
Aménagement d'un grand porche d'entrée de maison arrière classique avec une moustiquaire et une extension de toiture.
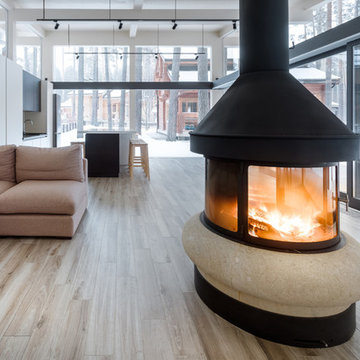
Фото Николай Ковалевский
Aménagement d'une grande terrasse arrière contemporaine avec une cheminée et une extension de toiture.
Aménagement d'une grande terrasse arrière contemporaine avec une cheminée et une extension de toiture.
Idées déco d'extérieurs blancs avec une extension de toiture
4




