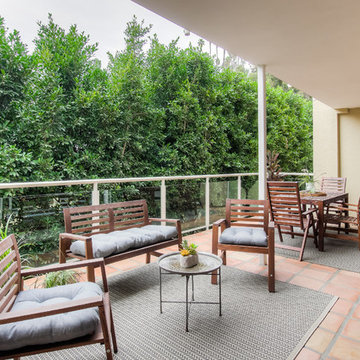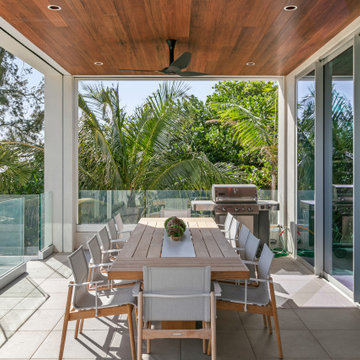Trier par :
Budget
Trier par:Populaires du jour
61 - 80 sur 180 photos
1 sur 3
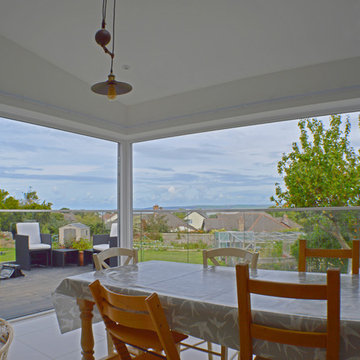
OCRA
Cette photo montre un balcon bord de mer de taille moyenne avec un garde-corps en verre.
Cette photo montre un balcon bord de mer de taille moyenne avec un garde-corps en verre.
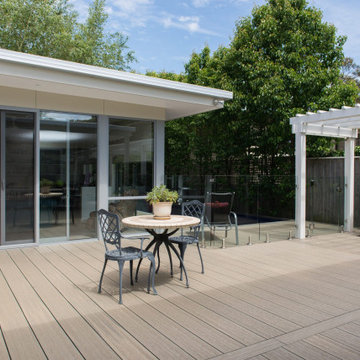
Cette image montre une grande terrasse arrière et au rez-de-chaussée marine avec aucune couverture et un garde-corps en verre.
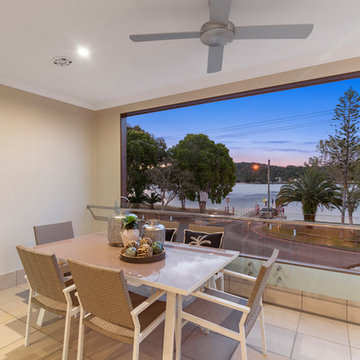
Winner - 2015 HIA – Gold Coast / Northern Rivers Housing Awards – Townhouse / Villa
Winner - 2015 HIA – CSR Queensland Region Housing Awards – Townhouse / Villa
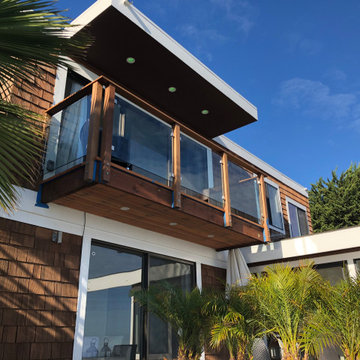
PK Construction added a glass railing deck to the master bedroom of this beautiful home. We installed lights with color changing capabilities.
Réalisation d'une terrasse marine avec un garde-corps en verre.
Réalisation d'une terrasse marine avec un garde-corps en verre.
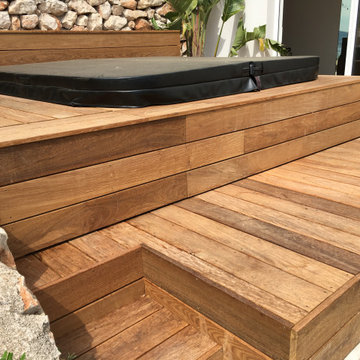
Revêtement de spa et terrasse en bois ipé.
Un projet de terrasse bois ? N'hésitez pas à nous contacter, nous nous ferons un plaisir de vous accompagner.
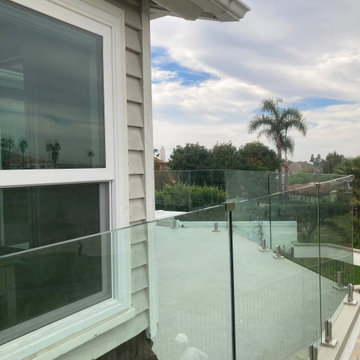
Cette photo montre un balcon bord de mer de taille moyenne avec un garde-corps en verre.
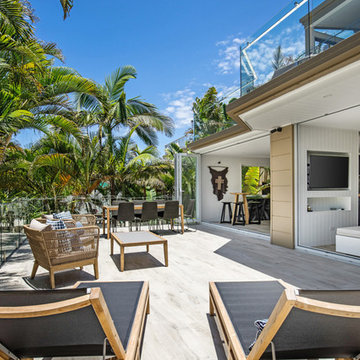
Aménagement d'un balcon bord de mer avec un garde-corps en verre.
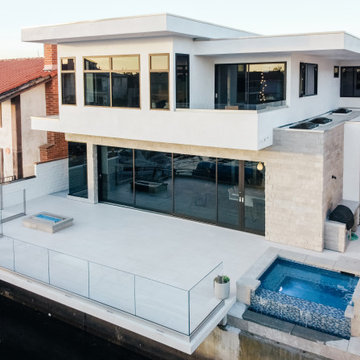
An aerial rear view from the harbour conveys the expansiveness of the outdoor deck and living area, which features a fire pit and infinity-edge spa, accessed via a multi-slide door system
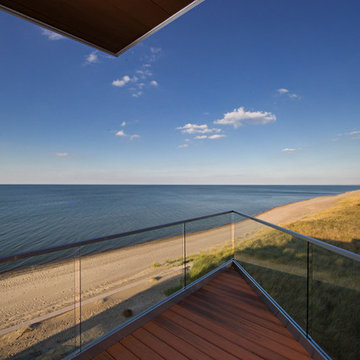
This modern balcony overlooking Lake Michigan comprises a blend of glass, metal and teak to form a gorgeous getaway for morning coffee.
Photo Credits: MILLER+MILLER Architectural Photography | https://www.mmarchitecturalphotography.com
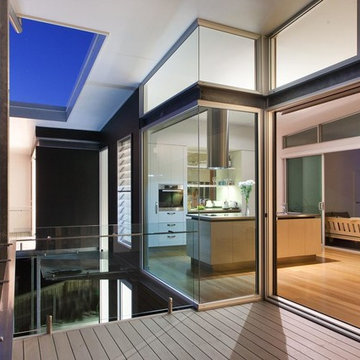
Inspiration pour un balcon marin de taille moyenne avec une extension de toiture et un garde-corps en verre.
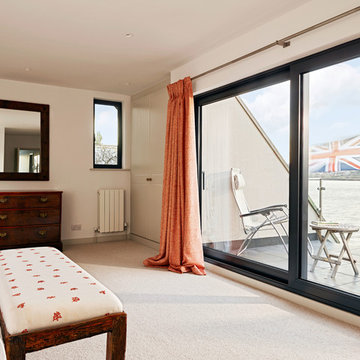
Credit: Photography by Nicholas Yarsley Photography
Inspiration pour un balcon marin de taille moyenne avec aucune couverture et un garde-corps en verre.
Inspiration pour un balcon marin de taille moyenne avec aucune couverture et un garde-corps en verre.
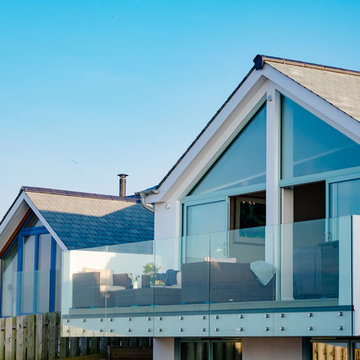
This replacement dwelling at Tregoose, Polzeath is a two-storey, detached, four bedroom house with open plan reception space on the ground floor and bedrooms on the lower level.
Sympathetic to its context and neighbouring buildings, the split-level accommodation has been designed to maximise stunning coastal and ocean views from the property. The living and dining areas on the ground floor benefit from a large, full-height gable window and a glazed balcony oriented to take advantage of the views whilst still maintaining privacy for neighbouring properties.
The house features engineered oak flooring and a bespoke oak staircase with glazed balustrades. Skylights ensure the house is extremely well lit and roof-mounted solar panels produce hot water, with an airsource heat pump connected to underfloor heating.
Close proximity to the popular surfing beach at Polzeath is reflected in the outdoor shower and large, copper-tiled wet room with giant walk-in shower and bespoke wetsuit drying rack.
Photographs: Perfect Stays Ltd
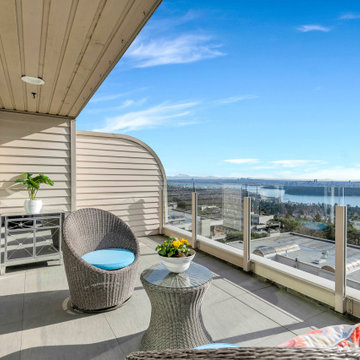
Idées déco pour un balcon bord de mer avec des solutions pour vis-à-vis, une extension de toiture et un garde-corps en verre.
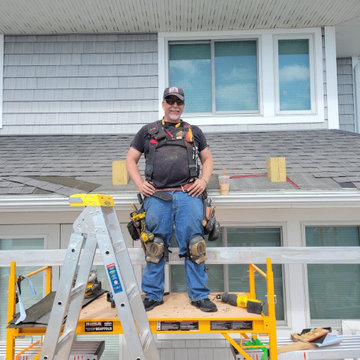
Custom Vinyl Pergola.
Exemple d'une terrasse arrière et au rez-de-chaussée bord de mer de taille moyenne avec une pergola et un garde-corps en verre.
Exemple d'une terrasse arrière et au rez-de-chaussée bord de mer de taille moyenne avec une pergola et un garde-corps en verre.
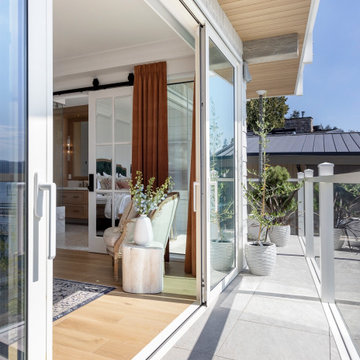
Flooring : Mirage Hardwood Floors | White Oak Hula Hoop Character Brushed | 7-3/4" wide planks | Sweet Memories Collection.
Idée de décoration pour un balcon marin avec une extension de toiture et un garde-corps en verre.
Idée de décoration pour un balcon marin avec une extension de toiture et un garde-corps en verre.
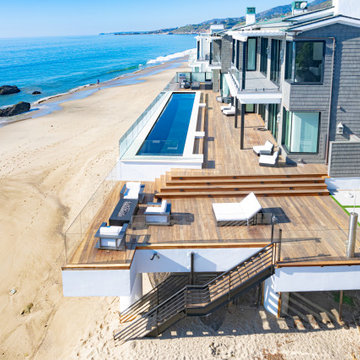
This beautiful beachfront property used ipe decking to seamlessly blend sophistication with nature, creating a serene outdoor living space that harmonizes with the coastal surroundings. The rich tones of the ipe wood not only enhance the aesthetics but also contribute to the project's durability and resilience in the coastal environment. The result is a Malibu retreat where the natural beauty of ipe wood meets the allure of beachfront living. Brazilian Lumber ipe is directly imported from South American forests that we have 100% chain of custody over, ensuring you that the wood is harvested sustainably (FSC-certified).
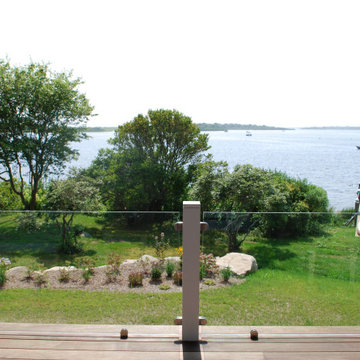
Réalisation d'une grande terrasse arrière et au premier étage marine avec des solutions pour vis-à-vis, aucune couverture et un garde-corps en verre.
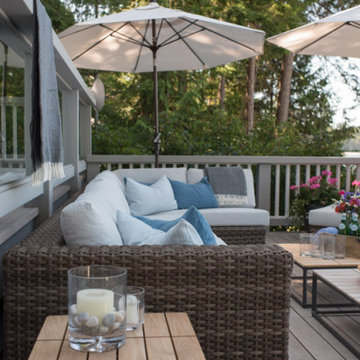
Aménagement d'une grande terrasse arrière et au premier étage bord de mer avec aucune couverture et un garde-corps en verre.
Idées déco d'extérieurs bord de mer avec un garde-corps en verre
4





