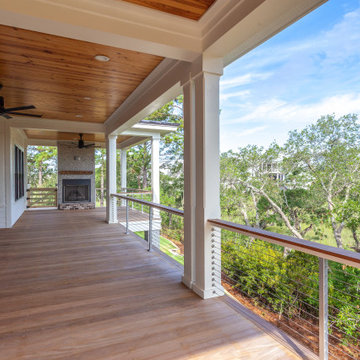Trier par :
Budget
Trier par:Populaires du jour
1 - 20 sur 2 586 photos
1 sur 3
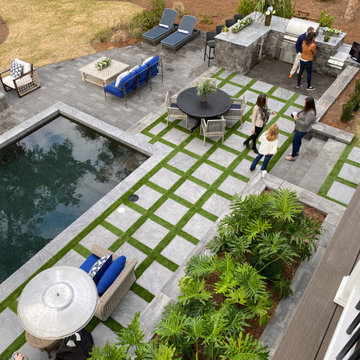
HGTV DREAM HOME 2020 - Preview Event held by Belgard. Burkhart Outdoors is part of the Belgard Advisory Committee in which we were honored to get an exclusive tour of the home along side Belgard this January 2020. Burkhart Outdoors has no affiliation with Belgard or HGTV DREAM HOME 2020. This work was constructed by HGTV Hired Contractors.
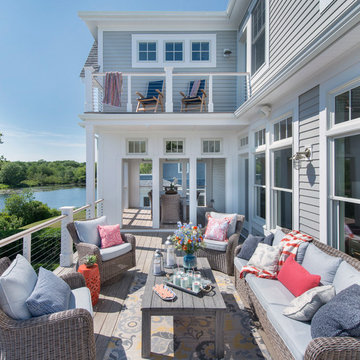
Green Hill Project
Photo Credit : Nat Rea
Idée de décoration pour une terrasse arrière marine de taille moyenne avec aucune couverture.
Idée de décoration pour une terrasse arrière marine de taille moyenne avec aucune couverture.
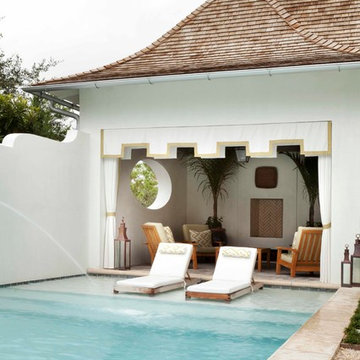
Emily Followill
Aménagement d'une très grande piscine arrière bord de mer rectangle avec des pavés en béton.
Aménagement d'une très grande piscine arrière bord de mer rectangle avec des pavés en béton.
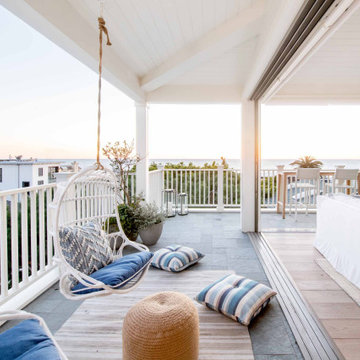
This 5,200-square foot modern farmhouse is located on Manhattan Beach’s Fourth Street, which leads directly to the ocean. A raw stone facade and custom-built Dutch front-door greets guests, and customized millwork can be found throughout the home. The exposed beams, wooden furnishings, rustic-chic lighting, and soothing palette are inspired by Scandinavian farmhouses and breezy coastal living. The home’s understated elegance privileges comfort and vertical space. To this end, the 5-bed, 7-bath (counting halves) home has a 4-stop elevator and a basement theater with tiered seating and 13-foot ceilings. A third story porch is separated from the upstairs living area by a glass wall that disappears as desired, and its stone fireplace ensures that this panoramic ocean view can be enjoyed year-round.
This house is full of gorgeous materials, including a kitchen backsplash of Calacatta marble, mined from the Apuan mountains of Italy, and countertops of polished porcelain. The curved antique French limestone fireplace in the living room is a true statement piece, and the basement includes a temperature-controlled glass room-within-a-room for an aesthetic but functional take on wine storage. The takeaway? Efficiency and beauty are two sides of the same coin.

Idées déco pour une terrasse avec une douche extérieure bord de mer de taille moyenne.
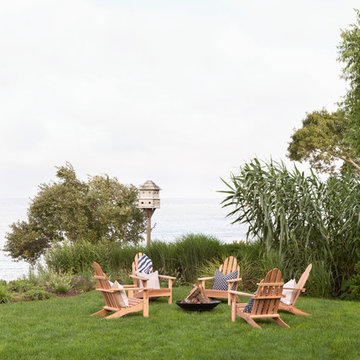
Architectural advisement, Interior Design, Custom Furniture Design & Art Curation by Chango & Co.
Photography by Sarah Elliott
See the feature in Domino Magazine
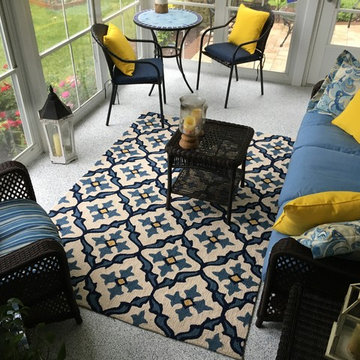
The owners of this beautiful screened-in room chose a custom color blend for their concrete floor coating. They have pulled together an award-winning design. Their floor is now sealed, protected from moisture & mildew, and will give them years of enjoyment.
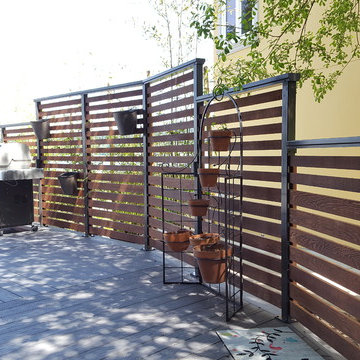
Staggered height of the privacy screen soften the impact and make the flow to the main deck area welcoming.
Inspiration pour une terrasse arrière marine de taille moyenne avec aucune couverture.
Inspiration pour une terrasse arrière marine de taille moyenne avec aucune couverture.
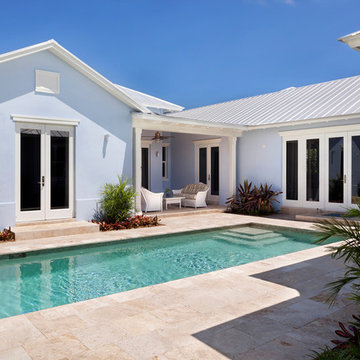
Photography by ibi designs, inc. ( http://www.ibidesigns.com/)
Idées déco pour un très grand couloir de nage arrière bord de mer rectangle avec des pavés en pierre naturelle.
Idées déco pour un très grand couloir de nage arrière bord de mer rectangle avec des pavés en pierre naturelle.
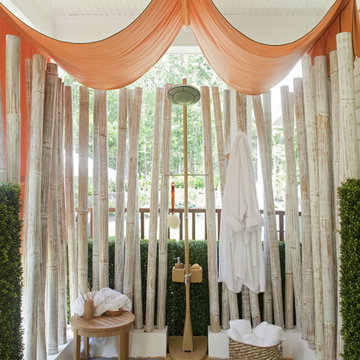
Aménagement d'un porche d'entrée de maison arrière bord de mer de taille moyenne avec des pavés en béton et une extension de toiture.
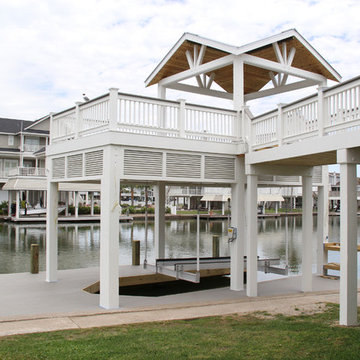
Boathouse
Idée de décoration pour une terrasse arrière marine.
Idée de décoration pour une terrasse arrière marine.
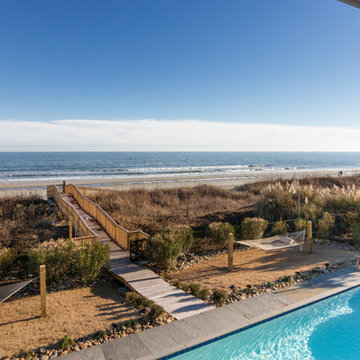
Renovation by CRG Companies
Photos by Robyn Pigott
Idées déco pour un grand couloir de nage arrière bord de mer rectangle avec un bain bouillonnant et des pavés en béton.
Idées déco pour un grand couloir de nage arrière bord de mer rectangle avec un bain bouillonnant et des pavés en béton.
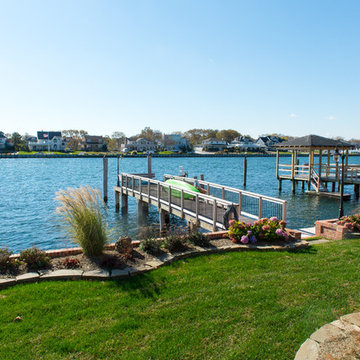
http://www.dlauphoto.com/david/
David Lau
Idée de décoration pour un grand jardin arrière marin avec une exposition ensoleillée.
Idée de décoration pour un grand jardin arrière marin avec une exposition ensoleillée.
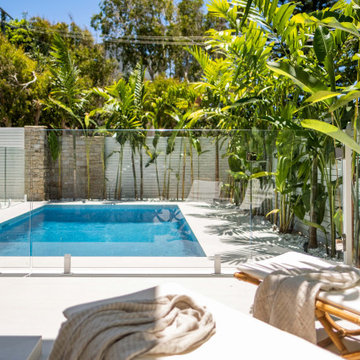
The perfect entry to the perfect beachside home! As soon as you arrive you are greeted with the tropical ambience of a plunge pool surrounded by cool palms and sun beds. The tiles on entry continue through the entire home creating a consistent muted colour palette throughout.
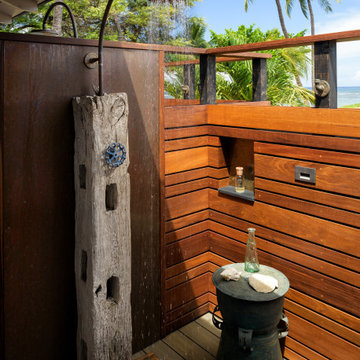
outdoor shower
Inspiration pour une terrasse arrière marine avec une extension de toiture.
Inspiration pour une terrasse arrière marine avec une extension de toiture.
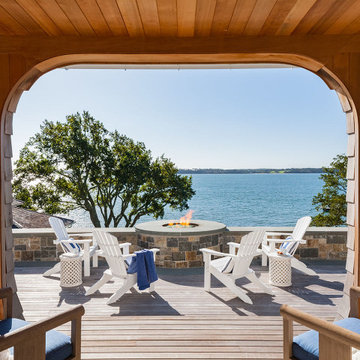
Pleasant Heights is a newly constructed home that sits atop a large bluff in Chatham overlooking Pleasant Bay, the largest salt water estuary on Cape Cod.
-
Two classic shingle style gambrel roofs run perpendicular to the main body of the house and flank an entry porch with two stout, robust columns. A hip-roofed dormer—with an arch-top center window and two tiny side windows—highlights the center above the porch and caps off the orderly but not too formal entry area. A third gambrel defines the garage that is set off to one side. A continuous flared roof overhang brings down the scale and helps shade the first-floor windows. Sinuous lines created by arches and brackets balance the linear geometry of the main mass of the house and are playful and fun. A broad back porch provides a covered transition from house to landscape and frames sweeping views.
-
Inside, a grand entry hall with a curved stair and balcony above sets up entry to a sequence of spaces that stretch out parallel to the shoreline. Living, dining, kitchen, breakfast nook, study, screened-in porch, all bedrooms and some bathrooms take in the spectacular bay view. A rustic brick and stone fireplace warms the living room and recalls the finely detailed chimney that anchors the west end of the house outside.
-
PSD Scope Of Work: Architecture, Landscape Architecture, Construction |
Living Space: 6,883ft² |
Photography: Brian Vanden Brink |
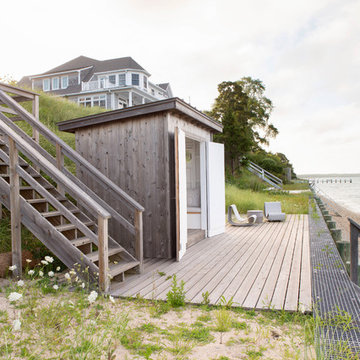
Architectural advisement, Interior Design, Custom Furniture Design & Art Curation by Chango & Co.
Photography by Sarah Elliott
See the feature in Domino Magazine
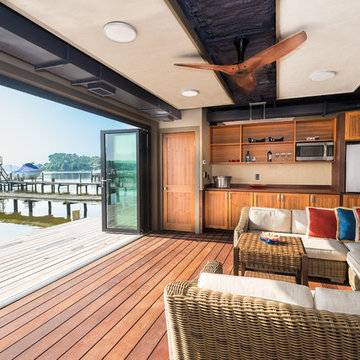
14’x24’ stone bunker (formerly a well house) is now a waterfront gameroom with storage. The 10’ wide movable NanaWall system of this true ‘Man Cave’ opens onto the dock, maximizing waterfront storage and providing an oasis on hot summer days.
Photos by Kevin Wilson Photography
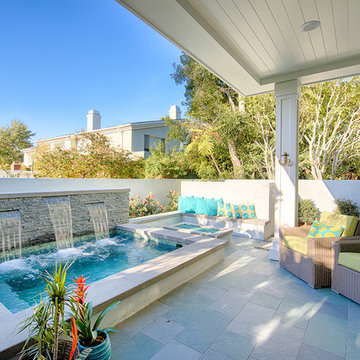
This backyard features a jacuzzi, grilling station and fire pit for outdoor entertaining that's sure to impress. We partnered with Jennifer Allison Design on this project. Her design firm contacted us to paint the entire house - inside and out. Images are used with permission. You can contact her at (310) 488-0331 for more information.
Idées déco d'extérieurs bord de mer
1





