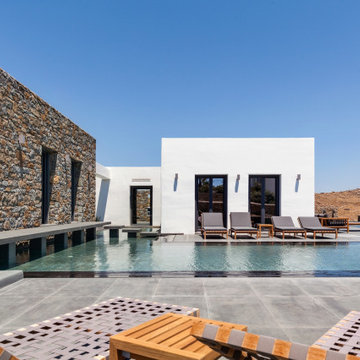Trier par :
Budget
Trier par:Populaires du jour
141 - 160 sur 2 593 photos
1 sur 3
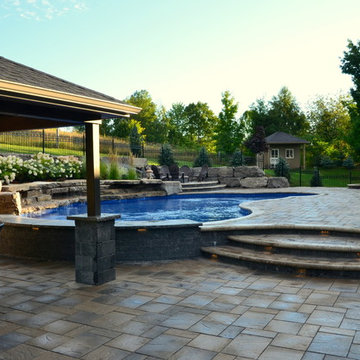
Free-form pool and multi level patio with numerous seating vignettes fill this backyard retreat. The backyard includes a cabana with attached solid roof pavilion, a fire pit, fire table, and massive waterfall. Inside the pool are wide vinyl over steel steps, and a large tanning ledge. The upper patio terrace by the home sports an outdoor kitchen and dining table plus a comfy sofa set. Terraced armor stone walls retain the slope and are filled with lush plant materials to soften. Landscape design and photography by Melanie Rekola
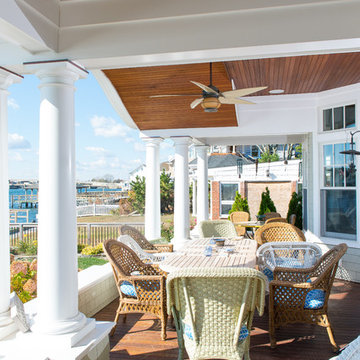
http://www.dlauphoto.com/david/
David Lau
Réalisation d'un grand porche d'entrée de maison latéral marin avec une terrasse en bois et une extension de toiture.
Réalisation d'un grand porche d'entrée de maison latéral marin avec une terrasse en bois et une extension de toiture.
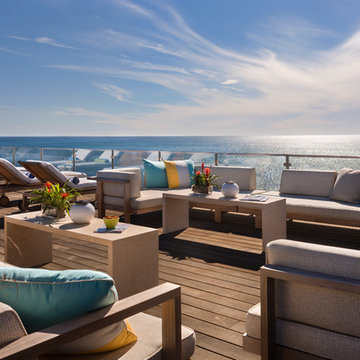
Designed for a waterfront site overlooking Cape Cod Bay, this modern house takes advantage of stunning views while negotiating steep terrain. Designed for LEED compliance, the house is constructed with sustainable and non-toxic materials, and powered with alternative energy systems, including geothermal heating and cooling, photovoltaic (solar) electricity and a residential scale wind turbine.
Builder: Cape Associates
Interior Design: Forehand + Lake
Photography: Durston Saylor
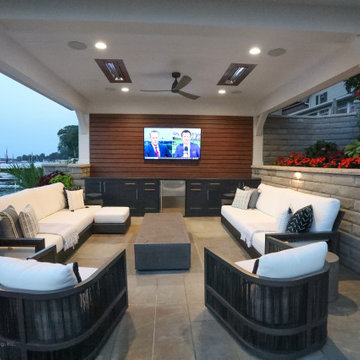
This lake home remodeling project involved significant renovations to both the interior and exterior of the property. One of the major changes on the exterior was the removal of a glass roof and the installation of steel beams, which added structural support to the building and allowed for the creation of a new upper-level patio. The lower-level patio also received a complete overhaul, including the addition of a new pavilion, stamped concrete, and a putting green. The exterior of the home was also completely repainted and received extensive updates to the hardscaping and landscaping. Inside, the home was completely updated with a new kitchen, a remodeled upper-level sunroom, a new upper-level fireplace, a new lower-level wet bar, and updated bathrooms, paint, and lighting. These renovations all combined to turn the home into the homeowner's dream lake home, complete with all the features and amenities they desired.
Helman Sechrist Architecture, Architect; Marie 'Martin' Kinney, Photographer; Martin Bros. Contracting, Inc. General Contractor.
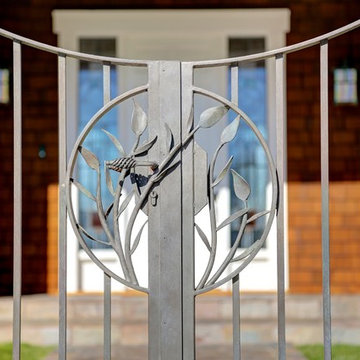
Spectacular 4,656 sqft custom built, 'water front', single level contemporary home with up to 6 bedrooms, 5 baths including a sun filled 15 foot barrel ceiling living-dining-kitchen-family 'great room' plus separate bedroom wings, a large south facing office and family/media room on suite with full bath. Custom built in 2000 and located on an almost half acre ‘cul de sac’ lot with big level lawns, huge slate rear deck, granite built in outdoor kitchen, spa and 220 linear feet of bay front access with straight on marina views and a enormous 100 foot dock.
Don’t miss this rarely available single level, contemporary bay front home you have been looking for and will not be available for long once discovered!
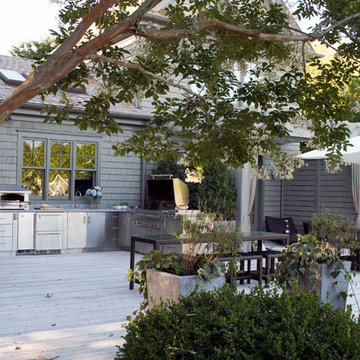
Idée de décoration pour une grande terrasse arrière marine avec une cuisine d'été.
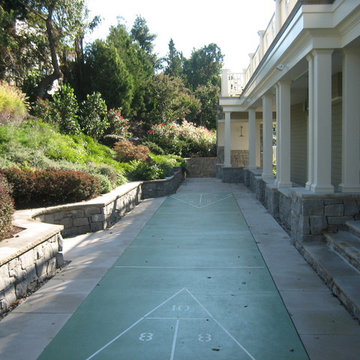
Who doesn't love a game of shuffleboard? We created this fun play space to look like a funky old coastal inn and resort. It also serves as a fantastic overflow for parties and evening dinner parties under the stars.
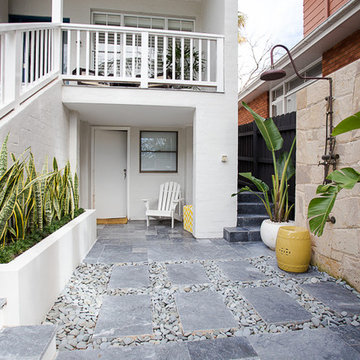
Cette image montre une terrasse avec une douche extérieure marine de taille moyenne avec une cour, des pavés en pierre naturelle et aucune couverture.
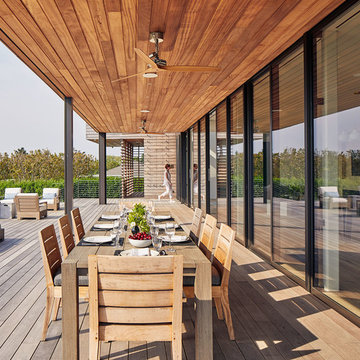
Photographer: Ty Cole
Idées déco pour une très grande terrasse bord de mer avec une extension de toiture.
Idées déco pour une très grande terrasse bord de mer avec une extension de toiture.
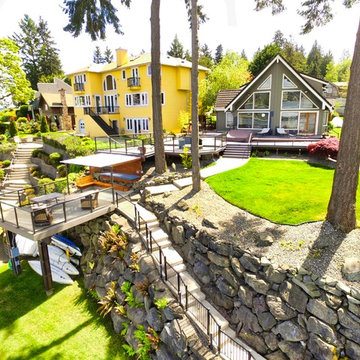
This deck design works it's way down to the beach in levels that maximize the view of the water and sea life from the home. All the materials and colors where selected to best blend in with the surrounding environment.
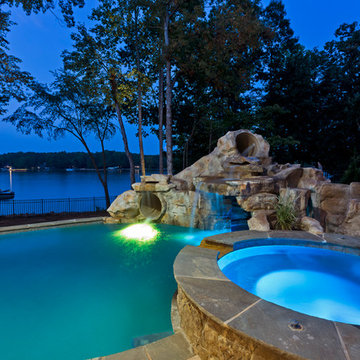
Builder: Artisan Custom Homes
Photography by: Jim Schmid Photography
Interior Design by: Homestyles Interior Design
Exemple d'une grande piscine bord de mer.
Exemple d'une grande piscine bord de mer.
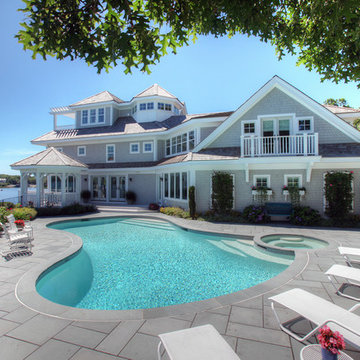
Idée de décoration pour une grande piscine naturelle et arrière marine sur mesure avec des pavés en béton.
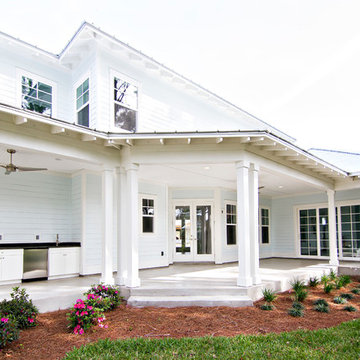
Glenn Layton Homes, LLC
Cette image montre un grand porche d'entrée de maison arrière marin avec une cuisine d'été, une dalle de béton et une extension de toiture.
Cette image montre un grand porche d'entrée de maison arrière marin avec une cuisine d'été, une dalle de béton et une extension de toiture.
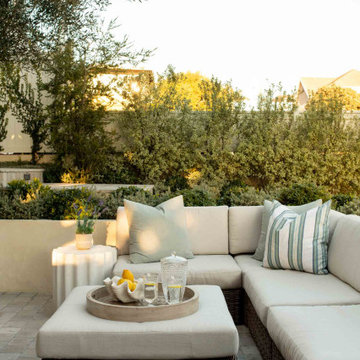
This 5,200-square foot modern farmhouse is located on Manhattan Beach’s Fourth Street, which leads directly to the ocean. A raw stone facade and custom-built Dutch front-door greets guests, and customized millwork can be found throughout the home. The exposed beams, wooden furnishings, rustic-chic lighting, and soothing palette are inspired by Scandinavian farmhouses and breezy coastal living. The home’s understated elegance privileges comfort and vertical space. To this end, the 5-bed, 7-bath (counting halves) home has a 4-stop elevator and a basement theater with tiered seating and 13-foot ceilings. A third story porch is separated from the upstairs living area by a glass wall that disappears as desired, and its stone fireplace ensures that this panoramic ocean view can be enjoyed year-round.
This house is full of gorgeous materials, including a kitchen backsplash of Calacatta marble, mined from the Apuan mountains of Italy, and countertops of polished porcelain. The curved antique French limestone fireplace in the living room is a true statement piece, and the basement includes a temperature-controlled glass room-within-a-room for an aesthetic but functional take on wine storage. The takeaway? Efficiency and beauty are two sides of the same coin.
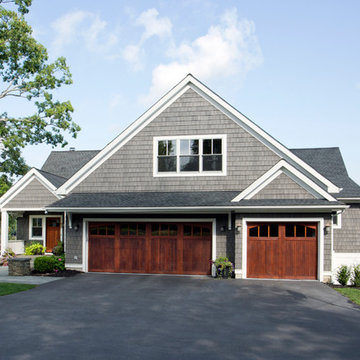
Beautiful curb appeal
Photos by:
Philip Jensen Carter
Exemple d'un grand jardin bord de mer.
Exemple d'un grand jardin bord de mer.
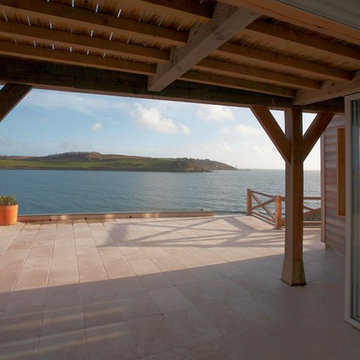
A completely unique and funky design of this Cornish coastal property, created in partnership with Roderick James Architects.
Image courtesy of Jon Freeman
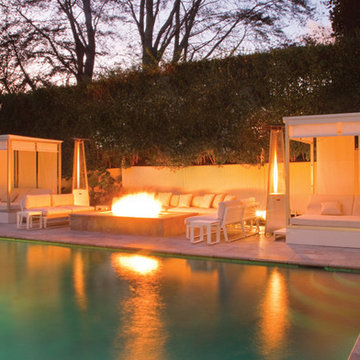
Interior Architecture, Interior Design, Custom Furniture Design, Landscape Architecture by Chango Co.
Construction by Ronald Webb Builders
AV Design by EL Media Group
Photography by Ray Olivares
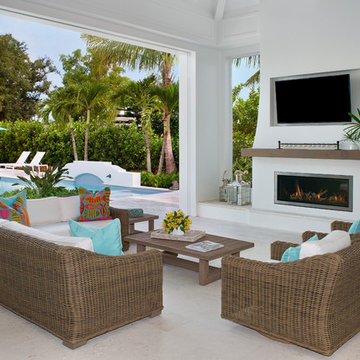
Idée de décoration pour une grande terrasse arrière marine avec une cuisine d'été et une extension de toiture.
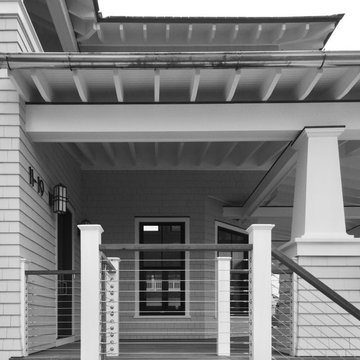
Front Porch Detail
Exemple d'un grand porche d'entrée de maison avant bord de mer avec une terrasse en bois, une extension de toiture, des colonnes et un garde-corps en câble.
Exemple d'un grand porche d'entrée de maison avant bord de mer avec une terrasse en bois, une extension de toiture, des colonnes et un garde-corps en câble.
Idées déco d'extérieurs bord de mer
8





