Trier par :
Budget
Trier par:Populaires du jour
41 - 60 sur 304 photos
1 sur 3
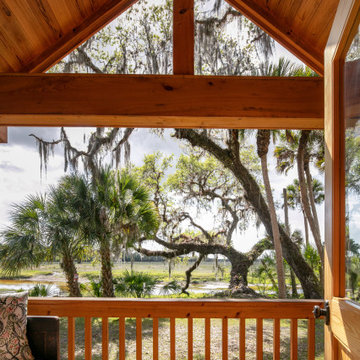
Prairie Cottage- Florida Cracker Inspired 4 square cottage
Réalisation d'un petit porche d'entrée de maison avant champêtre avec des colonnes, une terrasse en bois, une extension de toiture et un garde-corps en bois.
Réalisation d'un petit porche d'entrée de maison avant champêtre avec des colonnes, une terrasse en bois, une extension de toiture et un garde-corps en bois.
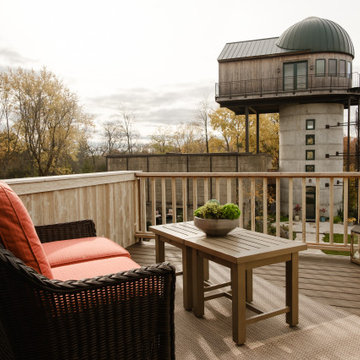
With its orange cushions and woven frame, this love seat is perfectly placed to take advantage of the view over this spectacular property. A pair of vintage-looking lanterns are tucked into a corner for ambiance, while the side-by-side tables are a must-have for beverages, cell phones and other electronics. But wouldn't you rather just drink in the scenery?
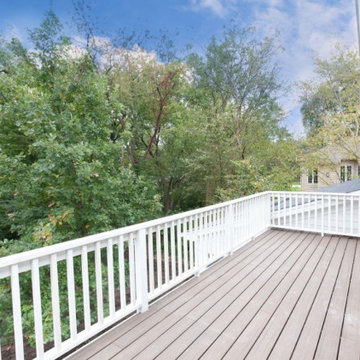
Enjoy the beauty of nature from your private master bedroom balcony.
Inspiration pour un grand balcon rustique avec un garde-corps en bois.
Inspiration pour un grand balcon rustique avec un garde-corps en bois.
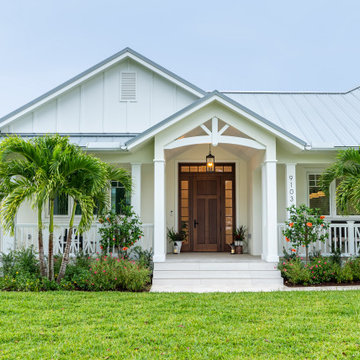
Exemple d'un grand porche d'entrée de maison avant nature avec des colonnes, du carrelage, une extension de toiture et un garde-corps en bois.
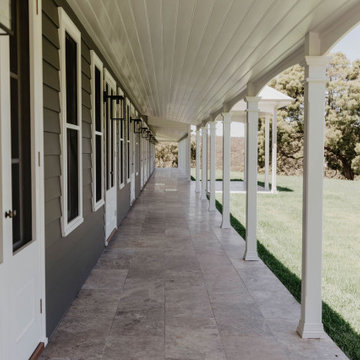
Idées déco pour un porche d'entrée de maison campagne avec des pavés en pierre naturelle, une extension de toiture et un garde-corps en bois.
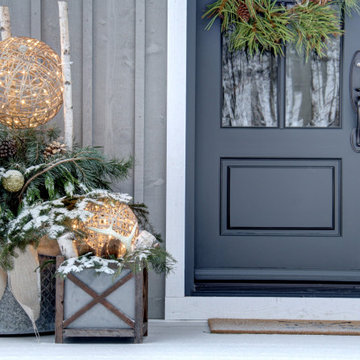
Designer Lyne Brunet
Cette photo montre un porche avec des plantes en pot avant nature de taille moyenne avec une terrasse en bois, une extension de toiture et un garde-corps en bois.
Cette photo montre un porche avec des plantes en pot avant nature de taille moyenne avec une terrasse en bois, une extension de toiture et un garde-corps en bois.
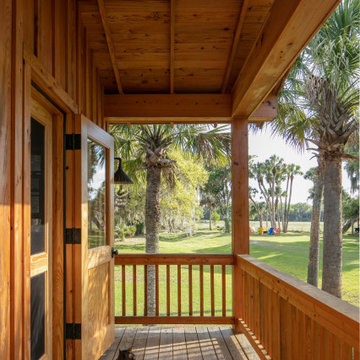
Cabana Cottage- Florida Cracker inspired kitchenette and bath house, separated by a dog-trot
Inspiration pour un porche d'entrée de maison avant rustique de taille moyenne avec des colonnes, une terrasse en bois, une extension de toiture et un garde-corps en bois.
Inspiration pour un porche d'entrée de maison avant rustique de taille moyenne avec des colonnes, une terrasse en bois, une extension de toiture et un garde-corps en bois.
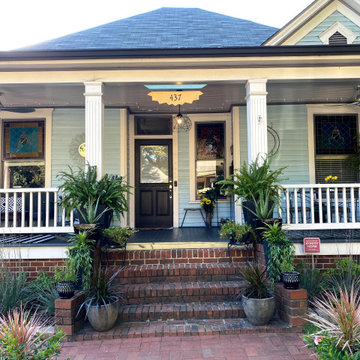
This porch, located in Grant Park, had been the same for many years with typical rocking chairs and a couch. The client wanted to make it feel more like an outdoor room and add much needed storage for gardening tools, an outdoor dining option, and a better flow for seating and conversation.
My thought was to add plants to provide a more cozy feel, along with the rugs, which are made from recycled plastic and easy to clean. To add curtains on the north and south sides of the porch; this reduces rain entry, wind exposure, and adds privacy.
This renovation was designed by Heidi Reis of Abode Agency LLC who serves clients in Atlanta including but not limited to Intown neighborhoods such as: Grant Park, Inman Park, Midtown, Kirkwood, Candler Park, Lindberg area, Martin Manor, Brookhaven, Buckhead, Decatur, and Avondale Estates.
For more information on working with Heidi Reis, click here: https://www.AbodeAgency.Net/
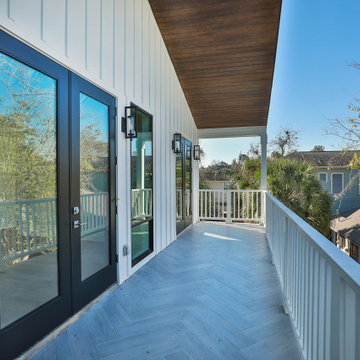
Expansive balcony off second floor game room & Mother-in-law suite. Herringbone patterned ceramic tile, SW3524 Woodscapes Chestnut stained pine tongue & groove ceiling. French doors painted SW6258 Tricorn black.
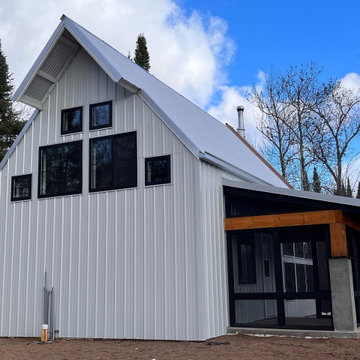
Screens installed.
2/3 concrete posts topped by 10x10 pine timbers stained cedartone. All of these natural materials and color tones pop nicely against the white metal siding and galvalume roofing. Massive timber with the steel plates and concrete piers turned out nice. Small detail to notice: smaller steel plate right under the post makes it appear to be floating. Love that.
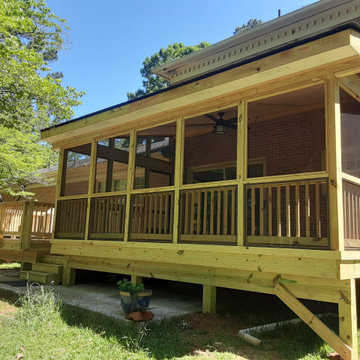
The design details of this outdoor project were based entirely on the needs and desires of these clients. Like all of the projects we design and build, this one was custom made for the way the homeowners want to enjoy the outdoors. The clients made their own design decisions regarding the size of their project and the materials used. They chose pressure-treated pine for the screened porch, including the porch floor, and the deck and railings.
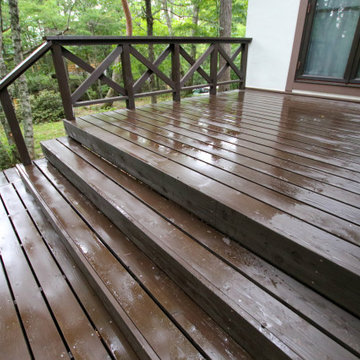
◆デッキのサイズ:W7200×D3600(階段付き)
◆塗装色:パリサンダ
◆注入薬剤:ACQ
Réalisation d'une terrasse au rez-de-chaussée champêtre avec aucune couverture et un garde-corps en bois.
Réalisation d'une terrasse au rez-de-chaussée champêtre avec aucune couverture et un garde-corps en bois.
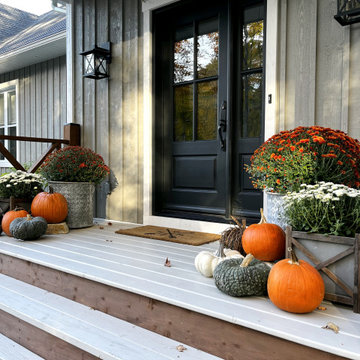
designer Lyne Brunet
Inspiration pour un porche avec des plantes en pot avant rustique de taille moyenne avec une terrasse en bois, une extension de toiture et un garde-corps en bois.
Inspiration pour un porche avec des plantes en pot avant rustique de taille moyenne avec une terrasse en bois, une extension de toiture et un garde-corps en bois.
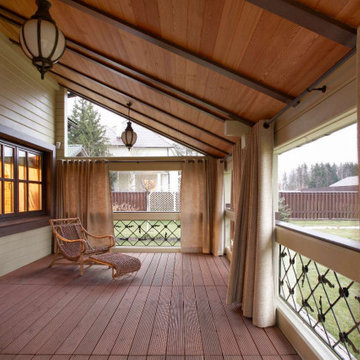
Терраса дома из клееного бруса АЛЯСКА
Архитектор Александр Петунин
Строительство ПАЛЕКС дома из клееного бруса
Мебель интерьер - хозяева дома
Exemple d'une terrasse au rez-de-chaussée nature de taille moyenne avec une cour, une extension de toiture et un garde-corps en bois.
Exemple d'une terrasse au rez-de-chaussée nature de taille moyenne avec une cour, une extension de toiture et un garde-corps en bois.

Exemple d'une petite terrasse arrière et au premier étage nature avec une pergola et un garde-corps en bois.
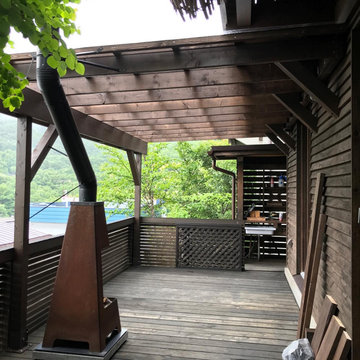
Exemple d'une terrasse arrière et au rez-de-chaussée nature avec une cuisine d'été, une extension de toiture et un garde-corps en bois.

Anderson Architectural Collection 400 Series Windows,
Versa Wrap PVC column wraps, NuCedar Bead Board Ceiling color Aleutian Blue, Boral Truexterior trim, James Hardi Artisan Siding, Azec porch floor color Oyster
Photography: Ansel Olson
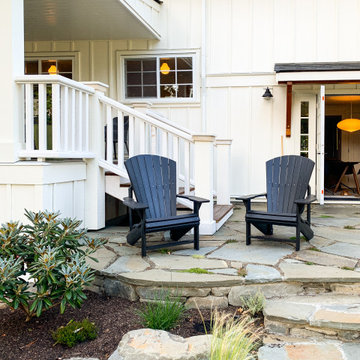
Flagstone patio with creeping thyme and black adirondack chairs.
Inspiration pour une grande terrasse arrière et au rez-de-chaussée rustique avec un foyer extérieur, aucune couverture et un garde-corps en bois.
Inspiration pour une grande terrasse arrière et au rez-de-chaussée rustique avec un foyer extérieur, aucune couverture et un garde-corps en bois.
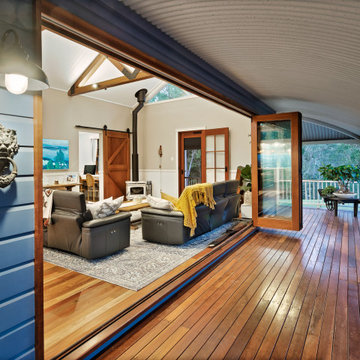
Exemple d'un porche d'entrée de maison latéral nature de taille moyenne avec une terrasse en bois, une extension de toiture et un garde-corps en bois.
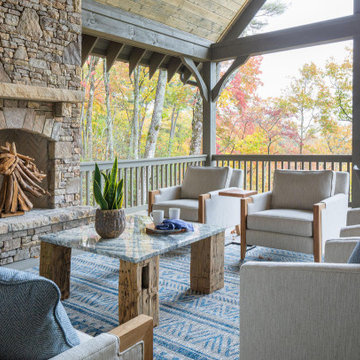
Inspiration pour une grande terrasse au premier étage rustique avec une cheminée, une extension de toiture et un garde-corps en bois.
Idées déco d'extérieurs campagne avec un garde-corps en bois
3




