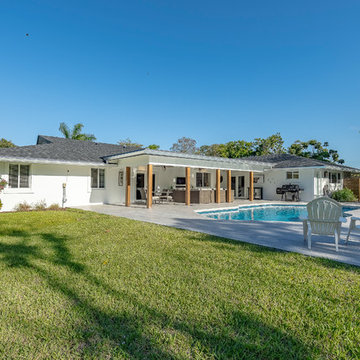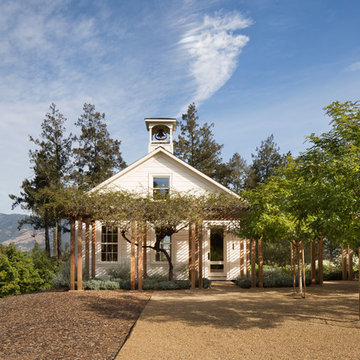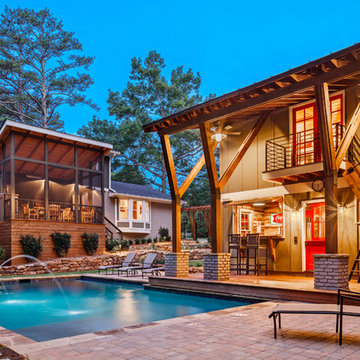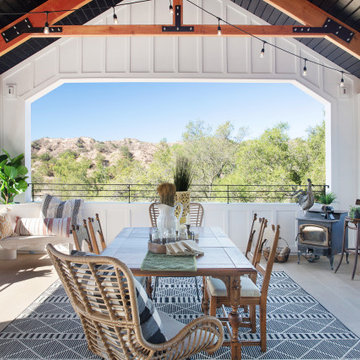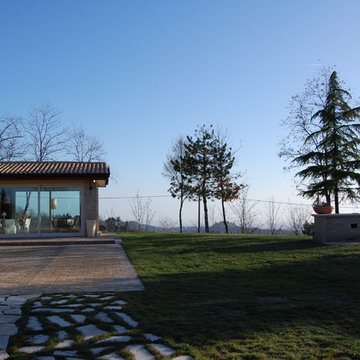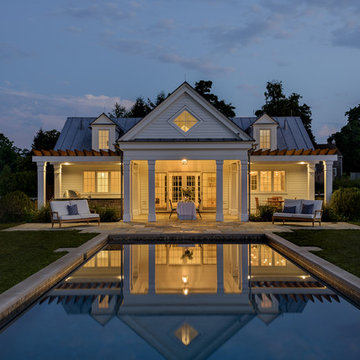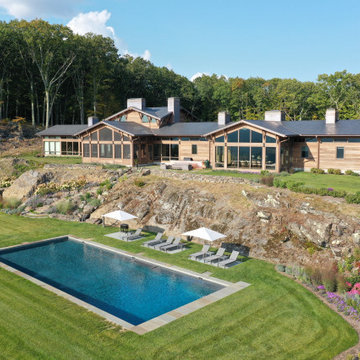Trier par :
Budget
Trier par:Populaires du jour
141 - 160 sur 6 290 photos
1 sur 3
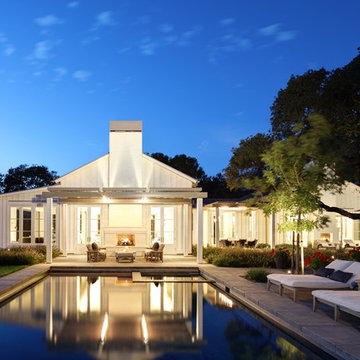
Erhard Pfeiffer
Inspiration pour un très grand couloir de nage arrière rustique rectangle avec des pavés en béton.
Inspiration pour un très grand couloir de nage arrière rustique rectangle avec des pavés en béton.
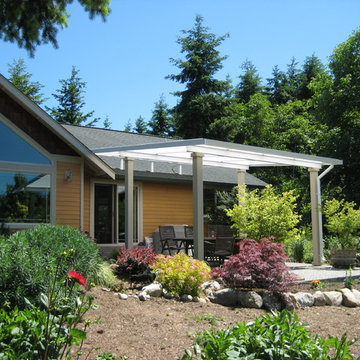
Solar white acrylic panels with white powder coated aluminum frame patio cover over a 16' x 16' area. This was a semi free-standing project which required two sets of beams. All structural aluminum post where wood wrapped and painted to match house trim.
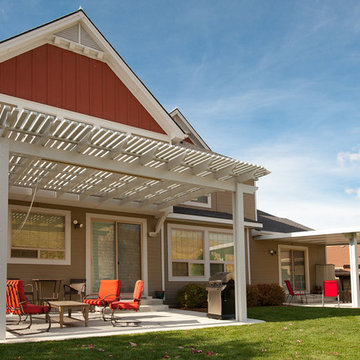
This project features a Duralum shade structure on the near patio and a Duralum patio cover with skylights on the far patio. Both structures were custom built, using low-maintenance aluminum building materials that will have a lifetime warranty and will never need to be painted or stained.
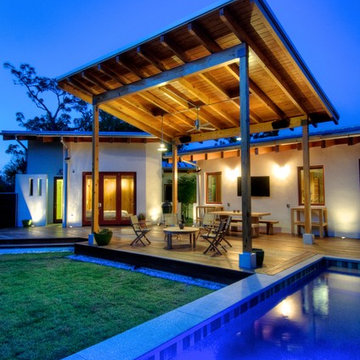
Exposed cypress timber beams. Covered outdoor dining. Separate salt water pool and spa. Polished concrete coping. FSC Ipe deck. LEED Platinum home. Photos by Matt McCorteney.
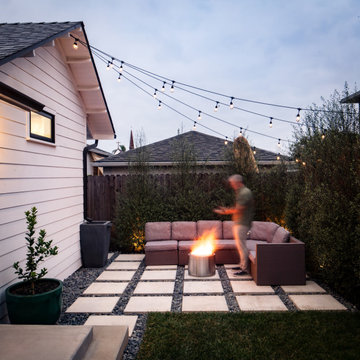
Cette photo montre une petite terrasse arrière nature avec un foyer extérieur et des pavés en béton.
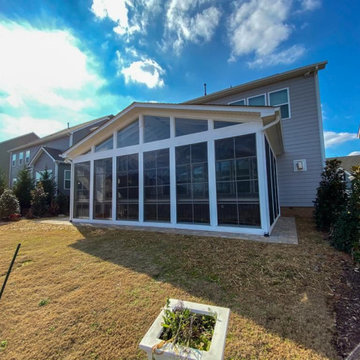
Custom three-season room porch in Waxhaw, NC by Deck Plus.
The porch features a gable roof, an interior with an open rafter ceiling finish with an outdoor kitchen, and an integrated outdoor kitchen.
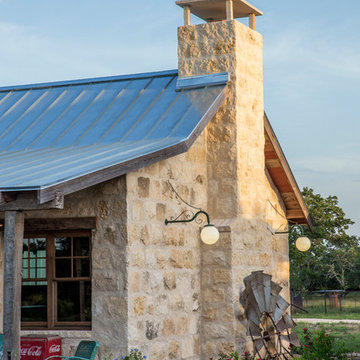
Icehouse with guest bedroom and covered porch.
Photography by Travis Keas
The 3,400 SF, 3 – bedroom, 3 ½ bath main house feels larger than it is because we pulled the kids’ bedroom wing and master suite wing out from the public spaces and connected all three with a TV Den.
Convenient ranch house features include a porte cochere at the side entrance to the mud room, a utility/sewing room near the kitchen, and covered porches that wrap two sides of the pool terrace.
We designed a separate icehouse to showcase the owner’s unique collection of Texas memorabilia. The building includes a guest suite and a comfortable porch overlooking the pool.
The main house and icehouse utilize reclaimed wood siding, brick, stone, tie, tin, and timbers alongside appropriate new materials to add a feeling of age.
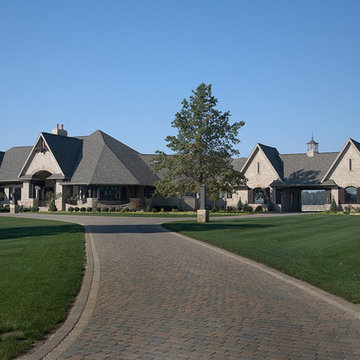
Aménagement d'une très grande allée carrossable avant campagne avec une exposition ensoleillée et des pavés en béton.
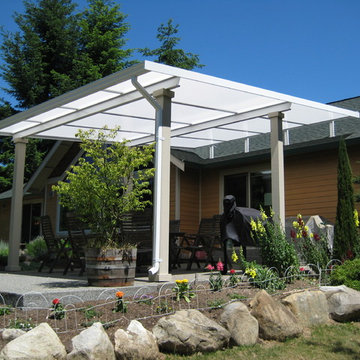
Solar white acrylic panels with white powder coated aluminum frame patio cover over a 16' x 16' area. This was a semi free-standing project which required two sets of beams. All structural aluminum post where wood wrapped and painted to match house trim.
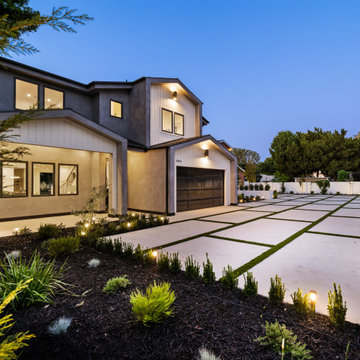
Réalisation d'une grande allée carrossable avant champêtre avec une exposition ensoleillée.
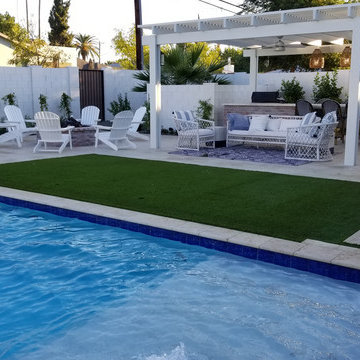
Réalisation d'une terrasse arrière champêtre de taille moyenne avec une cuisine d'été, du carrelage et une pergola.
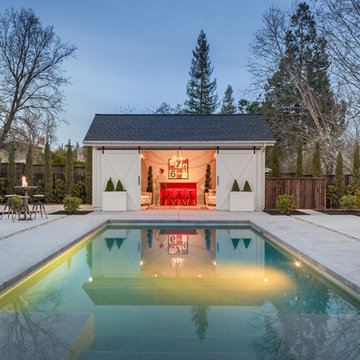
Idée de décoration pour un Abris de piscine et pool houses arrière champêtre de taille moyenne et rectangle avec des pavés en béton.
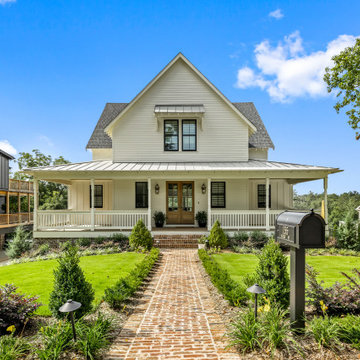
This modern farmhouse is adorned with showstopping curb appeal thanks to the landscape designers at Boyce Design & Contracting. The brick walkway is lined with low shrubs and a lush green lawn that leads to an inviting covered porch and a set of vibrant green Pyramidal Boxwoods at each end of the walkway. By incorporating the perfect balance of soft neutral colors, textures, and plant groupings we transformed this front yard into a charming country-style garden
Idées déco d'extérieurs campagne bleus
8





