Trier par :
Budget
Trier par:Populaires du jour
81 - 100 sur 5 793 photos
1 sur 3
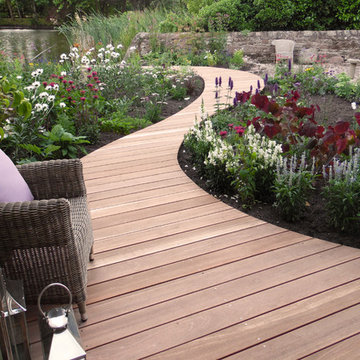
A delightful barn conversion on a lakeside in Cheshire had already received an extensive internal make-over and it was now the turn of the garden. The existing garden was dominated by hard landscaping and very few plants. What was required was something more in keeping with the surroundings that enabled the owners to sit, relax and enjoy the view.
Jo considered a number of materials for the path but felt that timber was the most appropriate and sensitive to the site's location. However, having used decking only a few times before, she felt that a little more research was required. Jo was aware of Silva Timber through gardening press and a recommendation from a fellow designer. Having contacted us and requested samples, Western Red Cedar, Yellow Balau, Ipé and Mandioqueira were shortlisted. Jo wanted to see the products herself in person, so a visit to the Cheshire branch in Widnes was arranged...
http://www.silvatimber.co.uk/blog/case-study-cheshire-lakeside-garden-yellow-balau-hardwood-decking
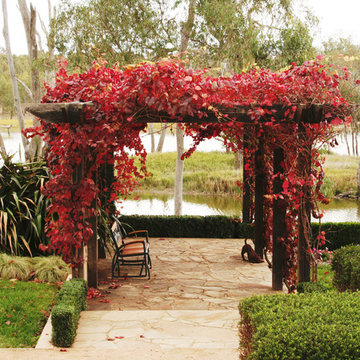
Idées déco pour un grand jardin campagne l'automne avec une exposition ensoleillée et des pavés en pierre naturelle.
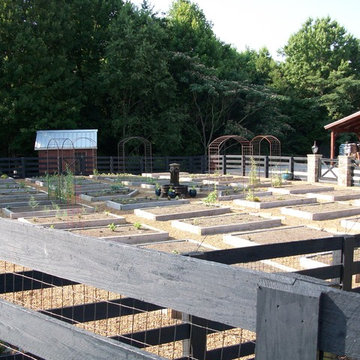
Cette image montre un grand jardin arrière rustique l'été avec une exposition ensoleillée et un paillis.
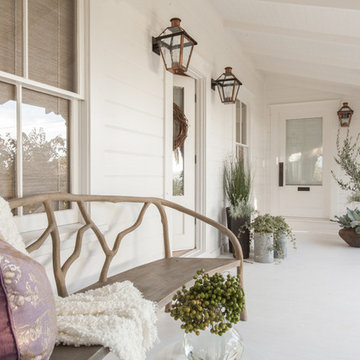
Patricia Chang
Idées déco pour un porche d'entrée de maison latéral campagne de taille moyenne avec une dalle de béton et une extension de toiture.
Idées déco pour un porche d'entrée de maison latéral campagne de taille moyenne avec une dalle de béton et une extension de toiture.

When Cummings Architects first met with the owners of this understated country farmhouse, the building’s layout and design was an incoherent jumble. The original bones of the building were almost unrecognizable. All of the original windows, doors, flooring, and trims – even the country kitchen – had been removed. Mathew and his team began a thorough design discovery process to find the design solution that would enable them to breathe life back into the old farmhouse in a way that acknowledged the building’s venerable history while also providing for a modern living by a growing family.
The redesign included the addition of a new eat-in kitchen, bedrooms, bathrooms, wrap around porch, and stone fireplaces. To begin the transforming restoration, the team designed a generous, twenty-four square foot kitchen addition with custom, farmers-style cabinetry and timber framing. The team walked the homeowners through each detail the cabinetry layout, materials, and finishes. Salvaged materials were used and authentic craftsmanship lent a sense of place and history to the fabric of the space.
The new master suite included a cathedral ceiling showcasing beautifully worn salvaged timbers. The team continued with the farm theme, using sliding barn doors to separate the custom-designed master bath and closet. The new second-floor hallway features a bold, red floor while new transoms in each bedroom let in plenty of light. A summer stair, detailed and crafted with authentic details, was added for additional access and charm.
Finally, a welcoming farmer’s porch wraps around the side entry, connecting to the rear yard via a gracefully engineered grade. This large outdoor space provides seating for large groups of people to visit and dine next to the beautiful outdoor landscape and the new exterior stone fireplace.
Though it had temporarily lost its identity, with the help of the team at Cummings Architects, this lovely farmhouse has regained not only its former charm but also a new life through beautifully integrated modern features designed for today’s family.
Photo by Eric Roth
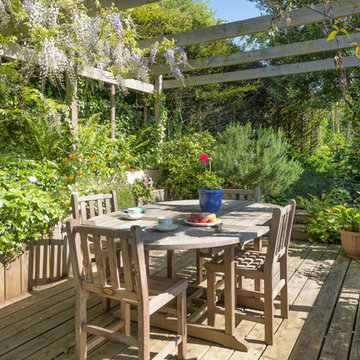
Afternoon tea on a lovely decked terrace, Dartmouth, South Devon. Photo Styling Jan Cadle, Colin Cadle Photography
Inspiration pour une terrasse latérale rustique de taille moyenne avec une pergola.
Inspiration pour une terrasse latérale rustique de taille moyenne avec une pergola.
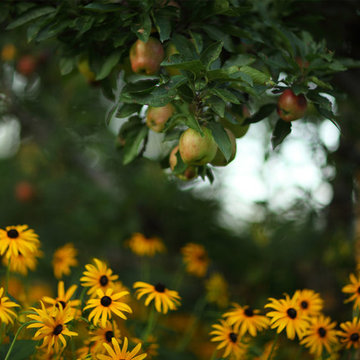
A large mass of Rudbeckia are a stunning complement to the apple tree branches laden with fruit.
Photo Credit: Neil Landino
Réalisation d'un jardin champêtre l'automne et de taille moyenne avec une exposition ensoleillée.
Réalisation d'un jardin champêtre l'automne et de taille moyenne avec une exposition ensoleillée.
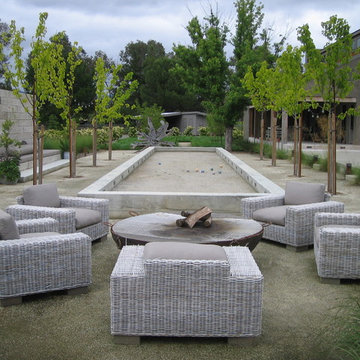
Cette photo montre un grand terrain de sport extérieur arrière nature avec une exposition ensoleillée et du gravier.
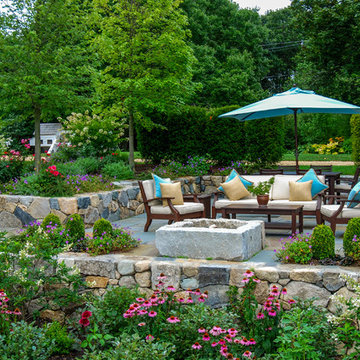
Full color bluestone patio with antique granite fire pit, and American granite wall.
Idées déco pour une terrasse arrière campagne de taille moyenne avec un foyer extérieur et des pavés en pierre naturelle.
Idées déco pour une terrasse arrière campagne de taille moyenne avec un foyer extérieur et des pavés en pierre naturelle.
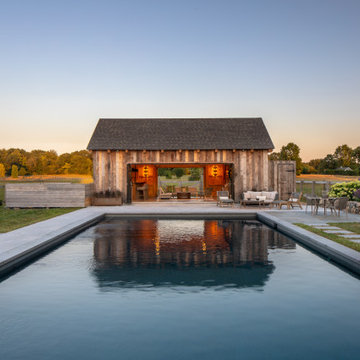
Idée de décoration pour un grand Abris de piscine et pool houses arrière champêtre rectangle avec des pavés en pierre naturelle.
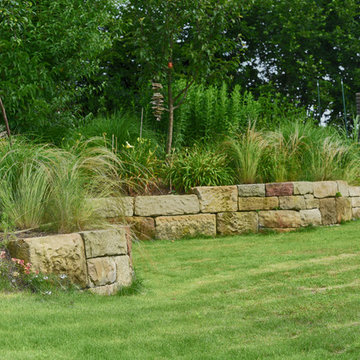
Idées déco pour un grand jardin à la française arrière campagne l'été avec un mur de soutènement, une exposition ensoleillée et des pavés en pierre naturelle.
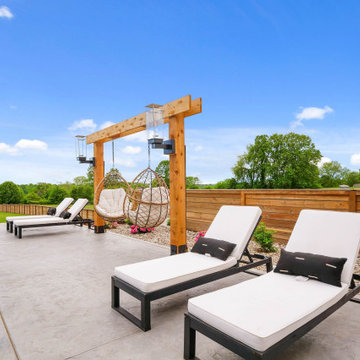
Outdoor living space of The Durham Modern Farmhouse. View THD-1053: https://www.thehousedesigners.com/plan/1053/
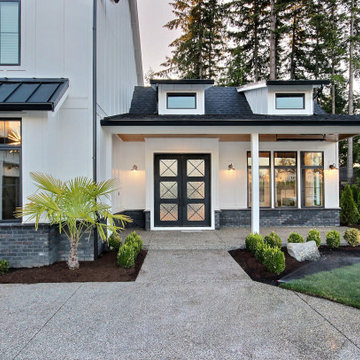
This Beautiful Multi-Story Modern Farmhouse Features a Master On The Main & A Split-Bedroom Layout • 5 Bedrooms • 4 Full Bathrooms • 1 Powder Room • 3 Car Garage • Vaulted Ceilings • Den • Large Bonus Room w/ Wet Bar • 2 Laundry Rooms • So Much More!
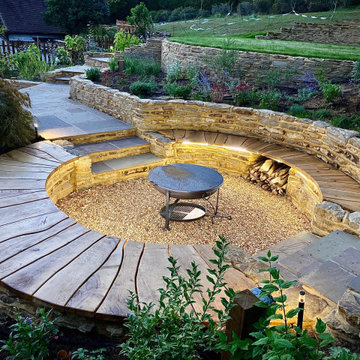
Oak board under-lit seats around a firepit and backed with organically curved walls, made of local stone
Réalisation d'un xéropaysage champêtre de taille moyenne et l'été avec un foyer extérieur, une exposition ensoleillée, une pente, une colline ou un talus et du gravier.
Réalisation d'un xéropaysage champêtre de taille moyenne et l'été avec un foyer extérieur, une exposition ensoleillée, une pente, une colline ou un talus et du gravier.
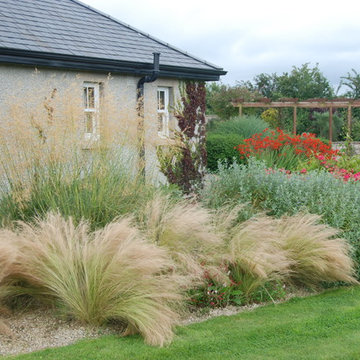
Patricia Tyrrell
Idée de décoration pour un grand jardin champêtre.
Idée de décoration pour un grand jardin champêtre.
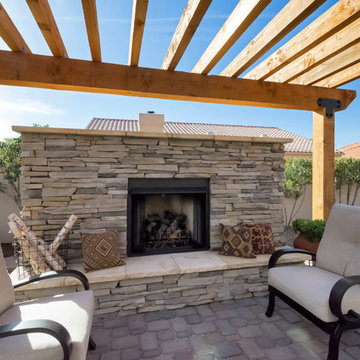
Built Gas Fireplace with Stacked Stone, Pergola, and added pavers. Enter from sliding glass doors.
Idée de décoration pour une terrasse arrière champêtre de taille moyenne avec un foyer extérieur, des pavés en béton et une pergola.
Idée de décoration pour une terrasse arrière champêtre de taille moyenne avec un foyer extérieur, des pavés en béton et une pergola.
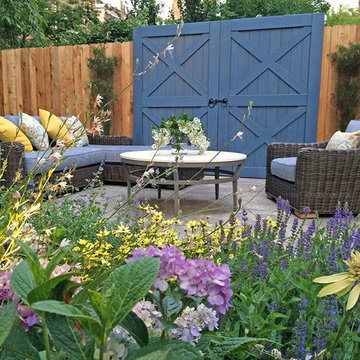
Brooklyn townhouse garden. Janus et Cie table. Restoration Hardware couch and daybed. Custom made French blue farm doors. Perennial garden
Cette image montre un jardin à la française arrière rustique de taille moyenne avec un point d'eau, une exposition ensoleillée et des pavés en pierre naturelle.
Cette image montre un jardin à la française arrière rustique de taille moyenne avec un point d'eau, une exposition ensoleillée et des pavés en pierre naturelle.
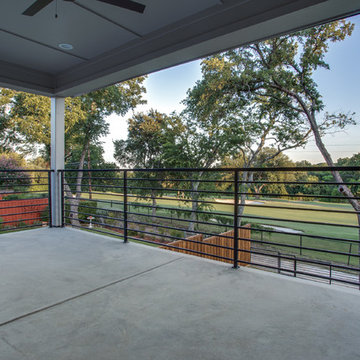
Shoot 2 Sell
Idées déco pour un grand balcon campagne avec une extension de toiture.
Idées déco pour un grand balcon campagne avec une extension de toiture.
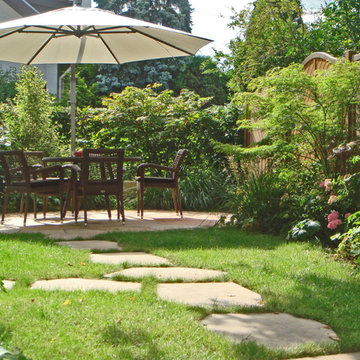
Anstelle des mit den Jahren verlandeten Gartenteiches sollte bei der Neugestaltung ein gemütlicher Sitzplatz entstehen, geschützt von den Blicken vorbeilaufender Passanten und dem Nachbargrundstück.
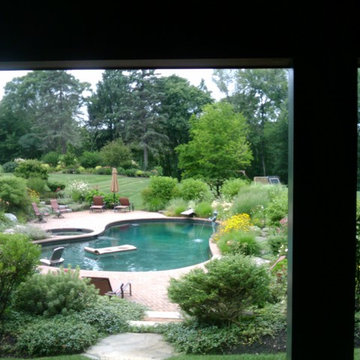
A view from the front porch of the pool house.
Idées déco pour une piscine naturelle et arrière campagne de taille moyenne et sur mesure avec un point d'eau et des pavés en brique.
Idées déco pour une piscine naturelle et arrière campagne de taille moyenne et sur mesure avec un point d'eau et des pavés en brique.
Idées déco d'extérieurs campagne
5




