Trier par :
Budget
Trier par:Populaires du jour
161 - 180 sur 6 213 photos
1 sur 3
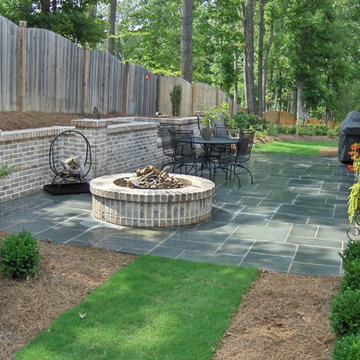
Pennsylvania Bluestone patio with new brick retaining wall, brick firepit and built in wall waterfall water feature. Custom hardscape and landscape project designed and constructed by ARNOLD Masonry and Landscape
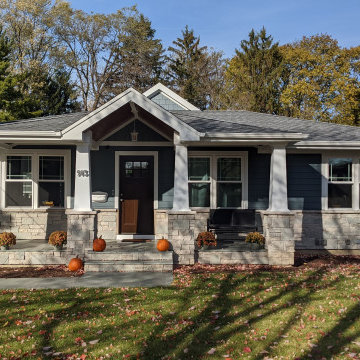
View of new front porch. Owner used a large format stone for the porch surface. Gable of the great room addition visible beyond. All windows and siding are new.
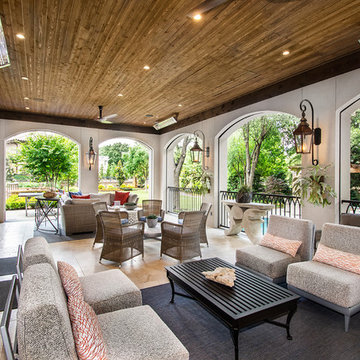
Versatile Imaging
Cette photo montre un grand porche d'entrée de maison arrière chic avec une cuisine d'été, du carrelage et une extension de toiture.
Cette photo montre un grand porche d'entrée de maison arrière chic avec une cuisine d'été, du carrelage et une extension de toiture.
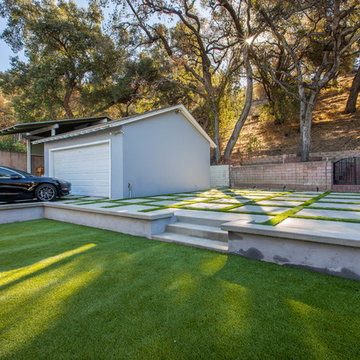
Cette image montre une grande terrasse arrière traditionnelle avec du carrelage et une extension de toiture.
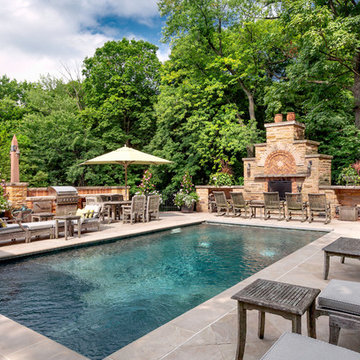
It is supposed to be a lovely weekend in the Chicagoland area...maybe one of the last opportunities this season for pool fun. Have a great weekend!
(Photo by Mike Crews)
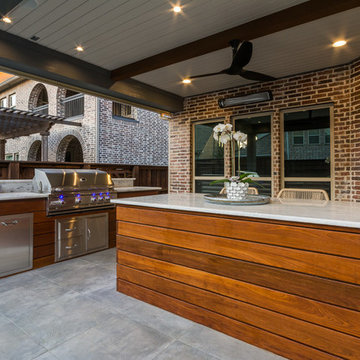
These clients spent the majority of their time outside and entertained frequently, but their existing patio space didn't allow for larger gatherings.
We added nearly 500 square feet to the already 225 square feet existing to create this expansive outdoor living room. The outdoor fireplace is see-thru and can fully convert to wood burning should the clients desire. Beyond the fireplace is a spa built in on two sides with a composite deck, LED step lighting, and outdoor rated TV, and additional counter space.
The outdoor grilling area mimics the interior of the clients home with a kitchen island and space for dining.
Heaters were added in ceiling and mounted to walls to create additional heat sources.
To capture the best lighting, our clients enhanced their space with lighting in the overhangs, underneath the benches adjacent the fireplace, and recessed cans throughout.
Audio/Visual details include an outdoor rated TV by the spa, Sonos surround sound in the main sitting area, the grilling area, and another landscape zone by the spa.
The lighting and audio/visual in this project is also fully automated.
To bring their existing area and new area together for ultimate entertaining, the clients remodeled their exterior breakfast room wall by removing three windows and adding an accordion door with a custom retractable screen to keep bugs out of the home.
For landscape, the existing sod was removed and synthetic turf installed around the entirety of the backyard area along with a small putting green.
Selections:
Flooring - 2cm porcelain paver
Kitchen/island: Fascia is ipe. Counters are 3cm quartzite
Dry Bar: Fascia is stacked stone panels. Counter is 3cm granite.
Ceiling: Painted tongue and groove pine with decorative stained cedar beams.
Additional Paint: Exterior beams painted accent color (do not match existing house colors)
Roof: Slate Tile
Benches: Tile back, stone (bullnose edge) seat and cap
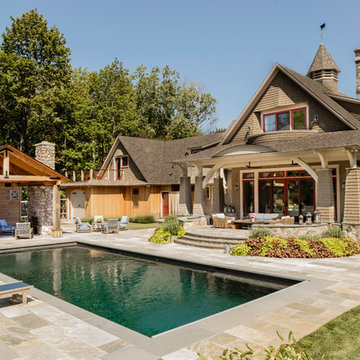
Michael J. Lee Photography
Inspiration pour un couloir de nage arrière traditionnel rectangle avec du carrelage.
Inspiration pour un couloir de nage arrière traditionnel rectangle avec du carrelage.

Our clients desire for their 4th floor terrace was to enjoy the best of all worlds. An outdoor living space complete with sun bathing options, seating for fireside cocktail parties able to enjoy the ocean view of LaJolla California. Their desire was to include a small Kitchen and full size Bathroom. In addition, an area for lounging with complete sun protection for those who wanted to enjoy outdoor living but not be burned by it
By embedding a 30' steel beam across the center of this space, the 50' wide structure includes a small outdoor Kitchen and full-size Bathroom and an outdoor Living room, just steps away from the Jacuzzi and pool... We even included a television on a hydraulic lift with a 360-degree radius. The amazing vanishing edge pool dangles above the Grotto below with water spilling over both sides. Glass lined side rails grace the accompanying bridges as the pathway connects to the front of the terrace… A sun-worshiper’s paradise!
Nestled against the hillside in San Diego California, this outdoor living space provides homeowners the luxury of living in Southern California most coveted Real-estate... LaJolla California.
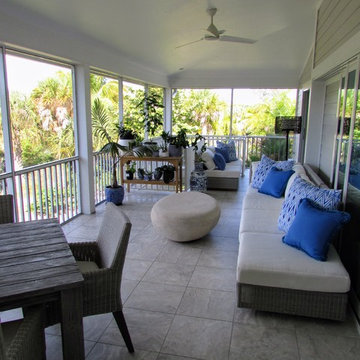
Cette image montre un porche d'entrée de maison arrière traditionnel de taille moyenne avec une moustiquaire, du carrelage et une extension de toiture.
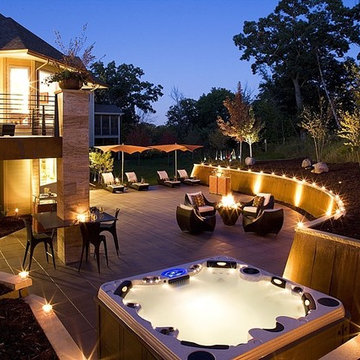
Moriah Remodeling and Construction, Inc.
Exemple d'une terrasse arrière chic de taille moyenne avec une cuisine d'été, aucune couverture et du carrelage.
Exemple d'une terrasse arrière chic de taille moyenne avec une cuisine d'été, aucune couverture et du carrelage.
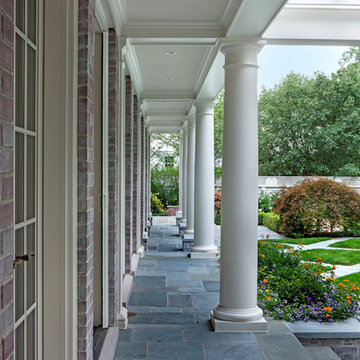
This renovation and addition project, located in Bloomfield Hills, was completed in 2016. A master suite, located on the second floor and overlooking the backyard, was created that featured a his and hers bathroom, staging rooms, separate walk-in-closets, and a vaulted skylight in the hallways. The kitchen was stripped down and opened up to allow for gathering and prep work. Fully-custom cabinetry and a statement range help this room feel one-of-a-kind. To allow for family activities, an indoor gymnasium was created that can be used for basketball, soccer, and indoor hockey. An outdoor oasis was also designed that features an in-ground pool, outdoor trellis, BBQ area, see-through fireplace, and pool house. Unique colonial traits were accentuated in the design by the addition of an exterior colonnade, brick patterning, and trim work. The renovation and addition had to match the unique character of the existing house, so great care was taken to match every detail to ensure a seamless transition from old to new.
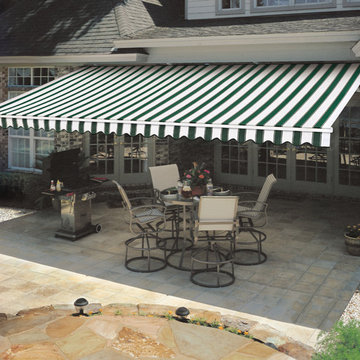
Cette image montre une terrasse arrière traditionnelle de taille moyenne avec un auvent et du carrelage.
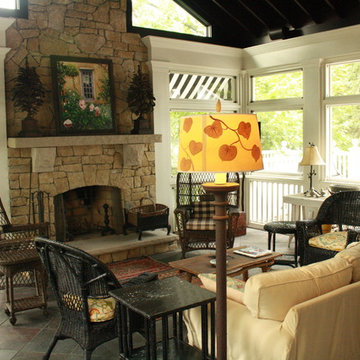
Idées déco pour un grand porche d'entrée de maison arrière classique avec du carrelage et une extension de toiture.
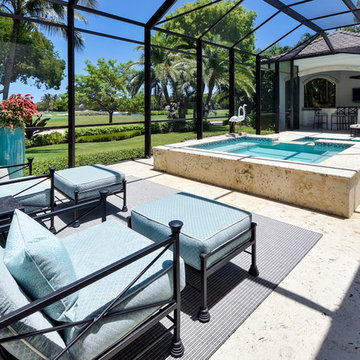
Andre Van Rensburg
Inspiration pour une très grande terrasse arrière traditionnelle avec une cuisine d'été, du carrelage et une pergola.
Inspiration pour une très grande terrasse arrière traditionnelle avec une cuisine d'été, du carrelage et une pergola.
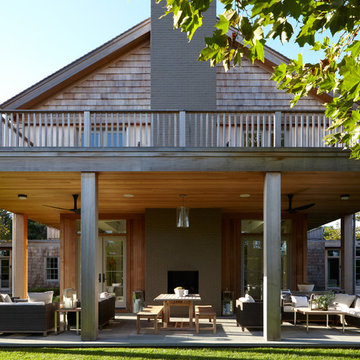
Réalisation d'une grande terrasse arrière tradition avec une extension de toiture, du carrelage et une cheminée.
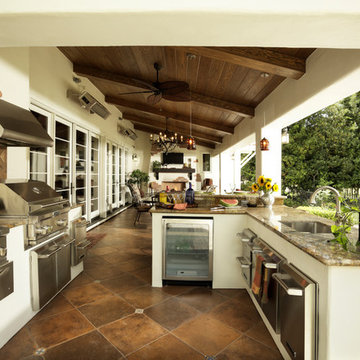
The outdoor kitchen provides exterior living and entertaining opportunities year round.
Photo: Dave Adams
Cette image montre un grand porche d'entrée de maison arrière traditionnel avec une cuisine d'été, une extension de toiture et du carrelage.
Cette image montre un grand porche d'entrée de maison arrière traditionnel avec une cuisine d'été, une extension de toiture et du carrelage.
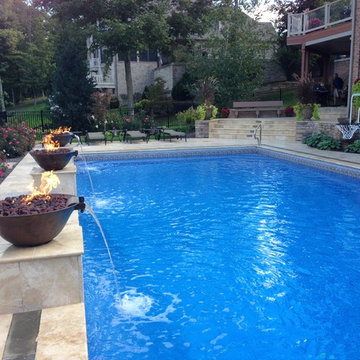
Travertine terraces overlook the pool accented by hammered copper fire bowls and beautiful landscape. LED lighting creates a special experience at night.
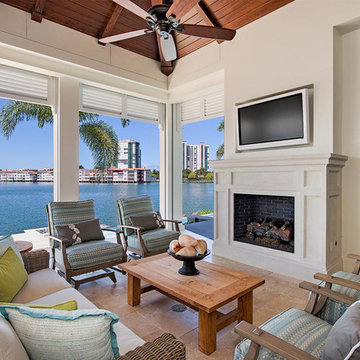
Interior Design Naples, FL
Idée de décoration pour une terrasse arrière tradition de taille moyenne avec du carrelage et une extension de toiture.
Idée de décoration pour une terrasse arrière tradition de taille moyenne avec du carrelage et une extension de toiture.
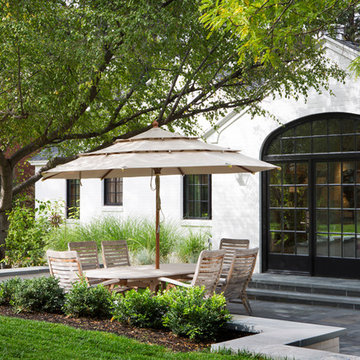
Photo by Mark Weinberg
Cette image montre une terrasse arrière traditionnelle de taille moyenne avec du carrelage et aucune couverture.
Cette image montre une terrasse arrière traditionnelle de taille moyenne avec du carrelage et aucune couverture.
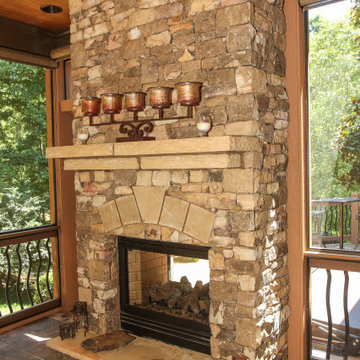
Screened Porch and Deck Repair prior to Landscaping
Cette photo montre un grand porche d'entrée de maison arrière chic avec une moustiquaire, du carrelage et une extension de toiture.
Cette photo montre un grand porche d'entrée de maison arrière chic avec une moustiquaire, du carrelage et une extension de toiture.
Idées déco d'extérieurs classiques avec du carrelage
9




