Trier par :
Budget
Trier par:Populaires du jour
141 - 160 sur 6 213 photos
1 sur 3
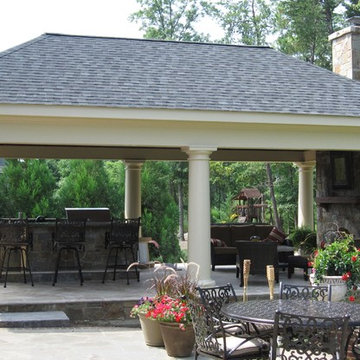
Cette image montre une grande terrasse arrière traditionnelle avec un foyer extérieur, du carrelage et une extension de toiture.
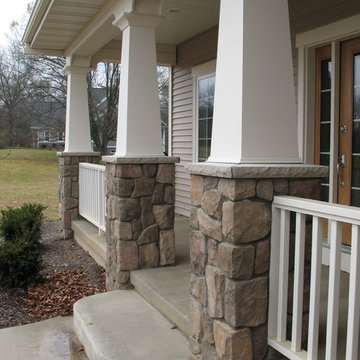
Chardonnay
Idée de décoration pour un porche d'entrée de maison avant tradition de taille moyenne avec du carrelage et une extension de toiture.
Idée de décoration pour un porche d'entrée de maison avant tradition de taille moyenne avec du carrelage et une extension de toiture.
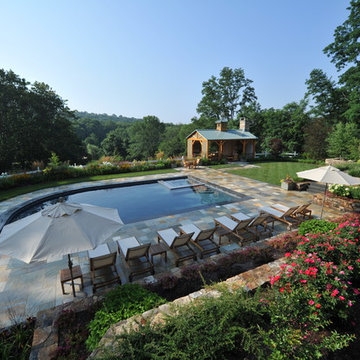
Edward Clark Landscape Architect, LLC
Wicklow & Laurano Landscape Contractor
Cette photo montre une grande piscine arrière chic rectangle avec du carrelage.
Cette photo montre une grande piscine arrière chic rectangle avec du carrelage.
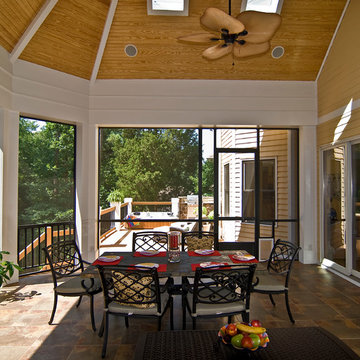
Porch,Outdoor Living Space
www.artisteyephotography.com
Cette image montre un porche d'entrée de maison arrière traditionnel de taille moyenne avec une moustiquaire, du carrelage et une extension de toiture.
Cette image montre un porche d'entrée de maison arrière traditionnel de taille moyenne avec une moustiquaire, du carrelage et une extension de toiture.
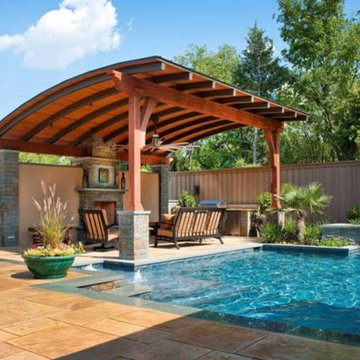
Dan Piassick
Cette image montre une grande piscine arrière traditionnelle avec un point d'eau et du carrelage.
Cette image montre une grande piscine arrière traditionnelle avec un point d'eau et du carrelage.
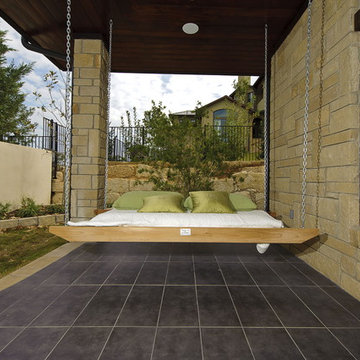
This Neo-prairie style home with its wide overhangs and well shaded bands of glass combines the openness of an island getaway with a “C – shaped” floor plan that gives the owners much needed privacy on a 78’ wide hillside lot. Photos by James Bruce and Merrick Ales.
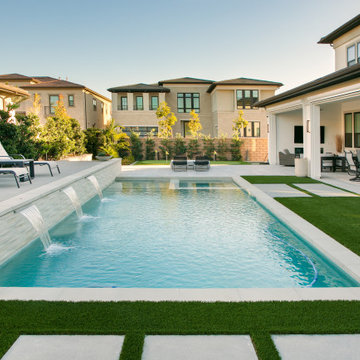
Welcome to 'Poolside Paradise,' where a beautiful pool nestles seamlessly in a cozy backyard setting. This design highlights how massive glass door systems can effortlessly link the interior of the house with the outdoors, creating a unified, expansive feel. Ideal for those seeking a relaxed yet stylish backyard nook, it showcases that even in smaller spaces, grandeur is achievable with the right design touch.
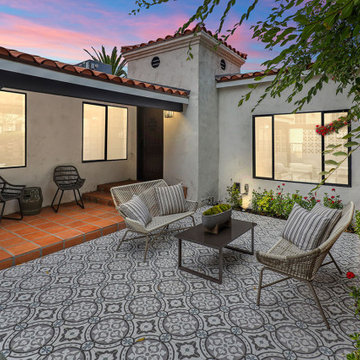
Idées déco pour une terrasse arrière classique de taille moyenne avec du carrelage et une extension de toiture.
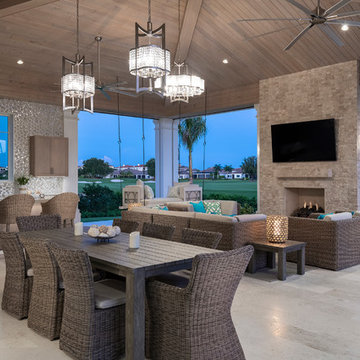
A custom-made expansive two-story home providing views of the spacious kitchen, breakfast nook, dining, great room and outdoor amenities upon entry.
Featuring 11,000 square feet of open area lavish living this residence does not
disappoint with the attention to detail throughout. Elegant features embellish this home with the intricate woodworking and exposed wood beams, ceiling details, gorgeous stonework, European Oak flooring throughout, and unique lighting.
This residence offers seven bedrooms including a mother-in-law suite, nine bathrooms, a bonus room, his and her offices, wet bar adjacent to dining area, wine room, laundry room featuring a dog wash area and a game room located above one of the two garages. The open-air kitchen is the perfect space for entertaining family and friends with the two islands, custom panel Sub-Zero appliances and easy access to the dining areas.
Outdoor amenities include a pool with sun shelf and spa, fire bowls spilling water into the pool, firepit, large covered lanai with summer kitchen and fireplace surrounded by roll down screens to protect guests from inclement weather, and two additional covered lanais. This is luxury at its finest!
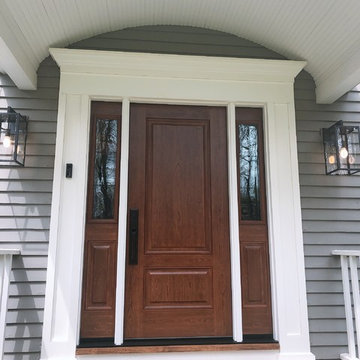
Réalisation d'un petit porche d'entrée de maison avant tradition avec du carrelage et une extension de toiture.
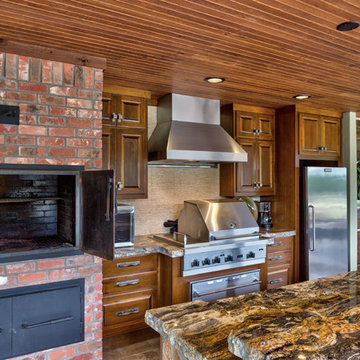
Pool house with rock bar, island and fireplace. Brick smoker and custom cabinetry. Brick privacy wall.
Photo Credits: Epic Foto Group
Cette image montre une grande piscine arrière traditionnelle rectangle avec du carrelage.
Cette image montre une grande piscine arrière traditionnelle rectangle avec du carrelage.

Our clients desire for their 4th floor terrace was to enjoy the best of all worlds. An outdoor living space complete with sun bathing options, seating for fireside cocktail parties able to enjoy the ocean view of LaJolla California. Their desire was to include a small Kitchen and full size Bathroom. In addition, an area for lounging with complete sun protection for those who wanted to enjoy outdoor living but not be burned by it
By embedding a 30' steel beam across the center of this space, the 50' wide structure includes a small outdoor Kitchen and full-size Bathroom and an outdoor Living room, just steps away from the Jacuzzi and pool... We even included a television on a hydraulic lift with a 360-degree radius. The amazing vanishing edge pool dangles above the Grotto below with water spilling over both sides. Glass lined side rails grace the accompanying bridges as the pathway connects to the front of the terrace… A sun-worshiper’s paradise!
Nestled against the hillside in San Diego California, this outdoor living space provides homeowners the luxury of living in Southern California most coveted Real-estate... LaJolla California.
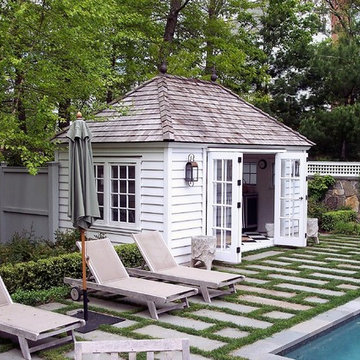
Idée de décoration pour une grande piscine arrière tradition rectangle avec du carrelage.
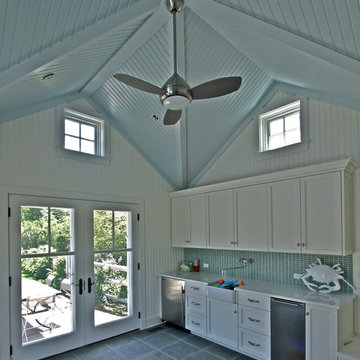
Idées déco pour un Abris de piscine et pool houses arrière classique de taille moyenne avec du carrelage.
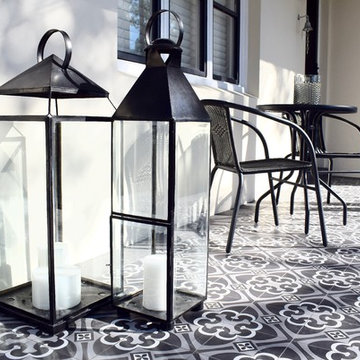
A remarkable renovation introduces contemporary luxury to a property of breathtaking original character. Unfolding over a traditional single-level floor plan, this semi-detached residence reinvents classic comfort with grandly proportioned living areas, flowing alfresco forums and premium finishes throughout.
- Enchanting linked open-plan living and dining rooms
- Stylish sheltered entertainers' deck with outdoor kitchen
- 'Modern country' gas kitchen boasts 40mm stone bench tops
- Light-filled bedrooms, polished floorboards, high ceilings with roses
- Original iron and tile fireplace & shuttered timber windows
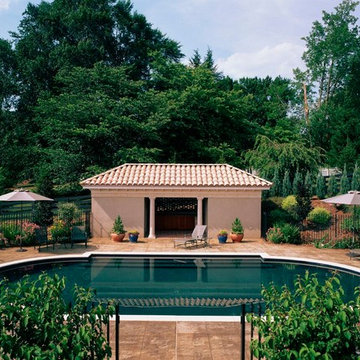
Idée de décoration pour une grande piscine arrière tradition rectangle avec du carrelage.
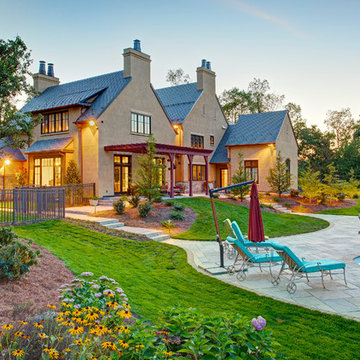
Exemple d'un Abris de piscine et pool houses arrière chic en forme de haricot de taille moyenne avec du carrelage.
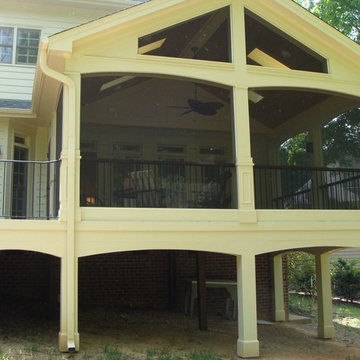
Note the one piece screening, provided by Coastal Screening
Réalisation d'un grand porche d'entrée de maison arrière tradition avec une moustiquaire, du carrelage et une extension de toiture.
Réalisation d'un grand porche d'entrée de maison arrière tradition avec une moustiquaire, du carrelage et une extension de toiture.
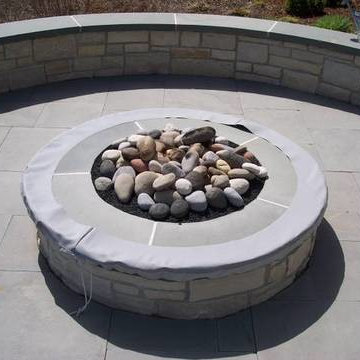
Trenched & Ran Gas Line 135ft. Installed Key Valve, Lava Rock, Burner & Ceramic Fire Stones
Cette image montre une terrasse arrière traditionnelle de taille moyenne avec un foyer extérieur, aucune couverture et du carrelage.
Cette image montre une terrasse arrière traditionnelle de taille moyenne avec un foyer extérieur, aucune couverture et du carrelage.
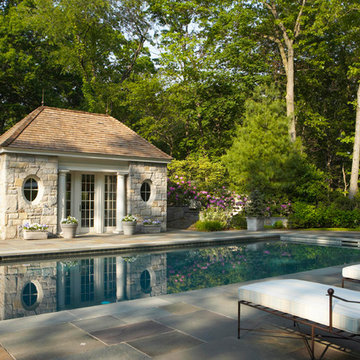
Photo Credit: Larry Lambrecht
Idée de décoration pour un Abris de piscine et pool houses arrière tradition de taille moyenne et rectangle avec du carrelage.
Idée de décoration pour un Abris de piscine et pool houses arrière tradition de taille moyenne et rectangle avec du carrelage.
Idées déco d'extérieurs classiques avec du carrelage
8




