Trier par :
Budget
Trier par:Populaires du jour
61 - 80 sur 6 213 photos
1 sur 3
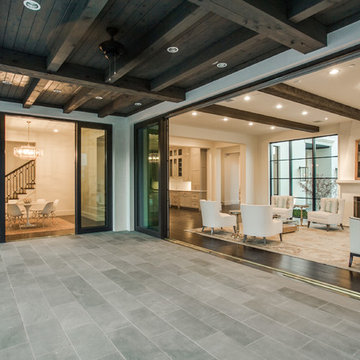
Situated on one of the most prestigious streets in the distinguished neighborhood of Highland Park, 3517 Beverly is a transitional residence built by Robert Elliott Custom Homes. Designed by notable architect David Stocker of Stocker Hoesterey Montenegro, the 3-story, 5-bedroom and 6-bathroom residence is characterized by ample living space and signature high-end finishes. An expansive driveway on the oversized lot leads to an entrance with a courtyard fountain and glass pane front doors. The first floor features two living areas — each with its own fireplace and exposed wood beams — with one adjacent to a bar area. The kitchen is a convenient and elegant entertaining space with large marble countertops, a waterfall island and dual sinks. Beautifully tiled bathrooms are found throughout the home and have soaking tubs and walk-in showers. On the second floor, light filters through oversized windows into the bedrooms and bathrooms, and on the third floor, there is additional space for a sizable game room. There is an extensive outdoor living area, accessed via sliding glass doors from the living room, that opens to a patio with cedar ceilings and a fireplace.
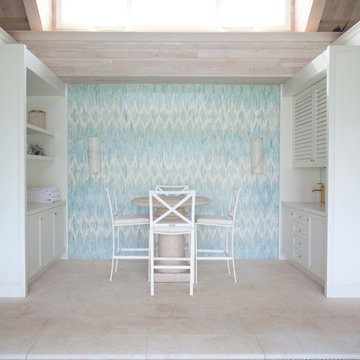
Idées déco pour une piscine intérieure classique de taille moyenne et sur mesure avec un point d'eau et du carrelage.
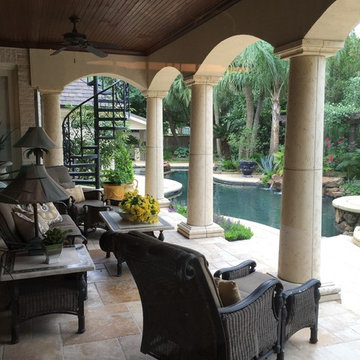
Cette photo montre une piscine arrière chic de taille moyenne et sur mesure avec un point d'eau et du carrelage.
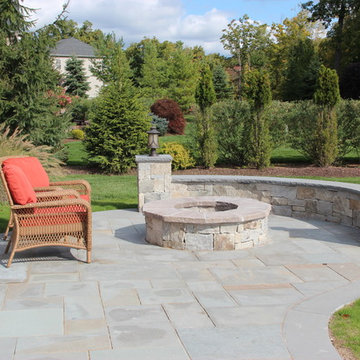
Cette photo montre une grande terrasse arrière chic avec un foyer extérieur, du carrelage et aucune couverture.
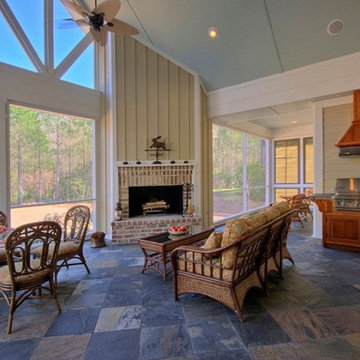
Outdoor living room has it all - comfy seating and dining areas, fireplace and a built in grill with hood, for cooking dinner.
Idée de décoration pour un porche d'entrée de maison arrière tradition avec une moustiquaire, du carrelage et une extension de toiture.
Idée de décoration pour un porche d'entrée de maison arrière tradition avec une moustiquaire, du carrelage et une extension de toiture.
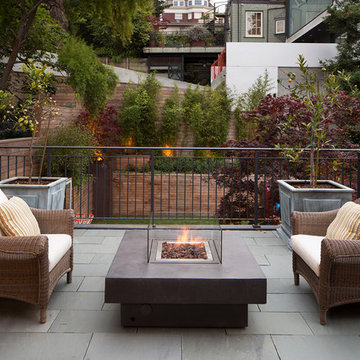
Inspiration pour une terrasse arrière traditionnelle de taille moyenne avec un foyer extérieur, du carrelage et aucune couverture.
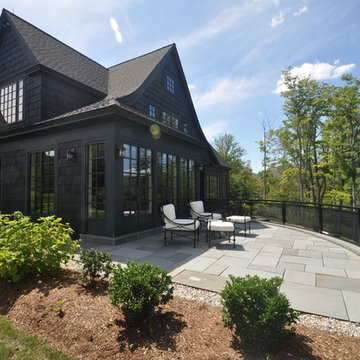
Inspiration pour une terrasse arrière traditionnelle de taille moyenne avec aucune couverture et du carrelage.
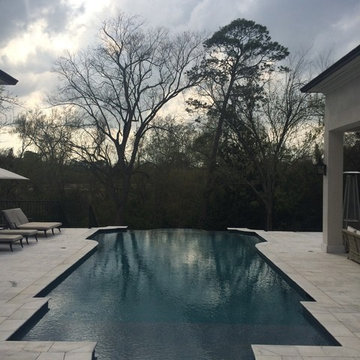
Idée de décoration pour une très grande piscine à débordement et arrière tradition sur mesure avec du carrelage et un bain bouillonnant.
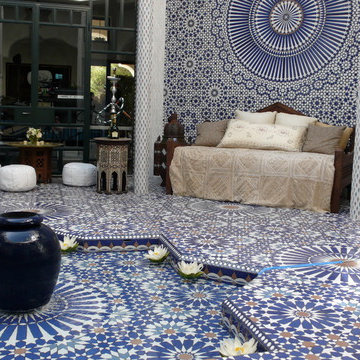
Aménagement d'une très grande terrasse classique avec un point d'eau, une cour et du carrelage.
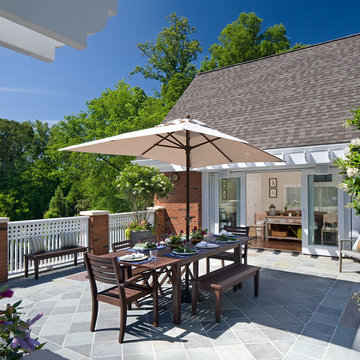
Rion Rizzo, Creative Sources
Réalisation d'une terrasse arrière tradition de taille moyenne avec aucune couverture et du carrelage.
Réalisation d'une terrasse arrière tradition de taille moyenne avec aucune couverture et du carrelage.
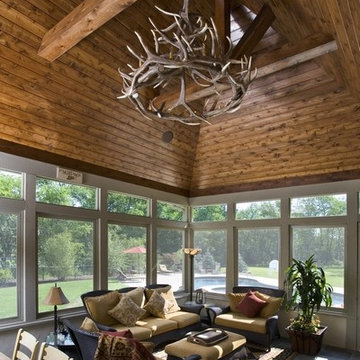
http://pickellbuilders.com. Photography by Linda Oyama Bryan. Stained Knotty Cherry cathedral ceiling screen porch with with 16"x16" slate tile floor and stone fireplace.
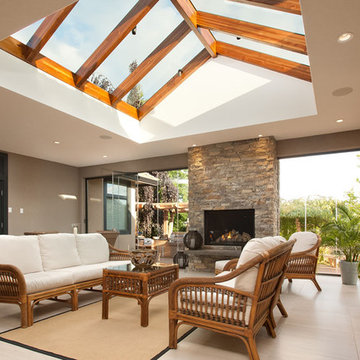
The Dinning room opens onto an enclosed lanai which in turn, opens onto an outdoor area with a custom bbq set for informal entertaining. The lanai is equipped with a stone wall fireplace, giant nano doors and a vaulted skylight
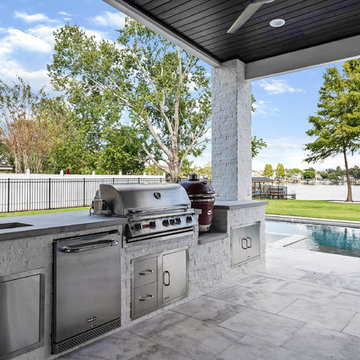
Idée de décoration pour une grande terrasse arrière tradition avec une cuisine d'été, du carrelage et une extension de toiture.
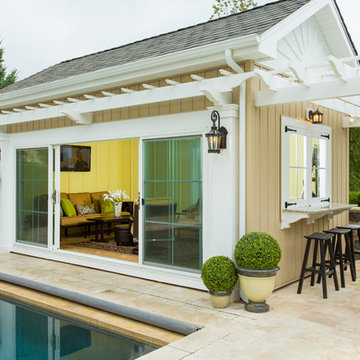
Aménagement d'un Abris de piscine et pool houses arrière classique rectangle avec du carrelage.
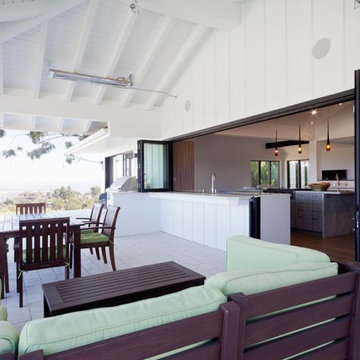
Cette photo montre une grande terrasse arrière chic avec une cuisine d'été, du carrelage et une extension de toiture.
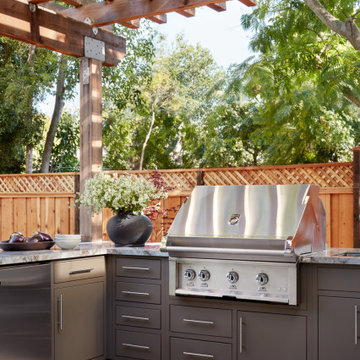
Idée de décoration pour une grande terrasse arrière tradition avec une cuisine d'été, du carrelage et un gazebo ou pavillon.
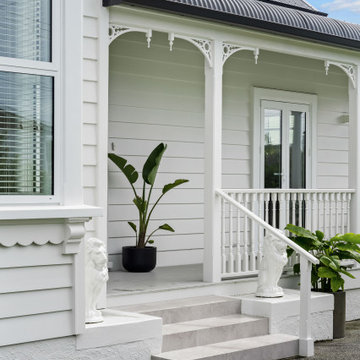
Front steps and pathway invite you in if you pass the stare of the lions.
Exemple d'un porche d'entrée de maison avant chic avec du carrelage, une extension de toiture et un garde-corps en bois.
Exemple d'un porche d'entrée de maison avant chic avec du carrelage, une extension de toiture et un garde-corps en bois.
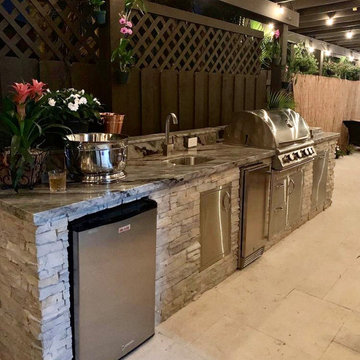
Outdoor kitchen complete with refrigerator, storage, fridfer and blaze bbq kitchen and we finished with beautiful grey granite, stacked stone walls and outdoor sink. We also finished the area with a brand new pergola as well as new tile floor
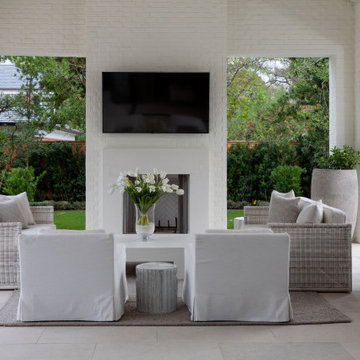
Cette photo montre une très grande terrasse arrière chic avec une cheminée, une extension de toiture et du carrelage.
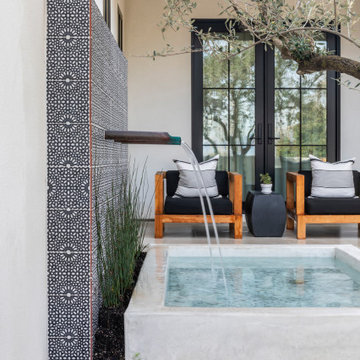
Idées déco pour une grande terrasse classique avec un point d'eau, une cour, du carrelage et aucune couverture.
Idées déco d'extérieurs classiques avec du carrelage
4




