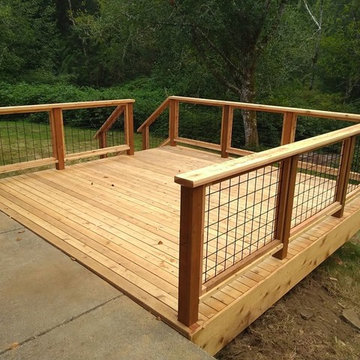Trier par :
Budget
Trier par:Populaires du jour
81 - 100 sur 93 090 photos
1 sur 3
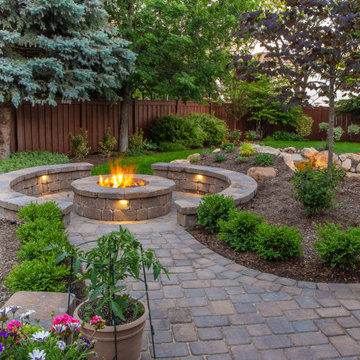
A complete backyard overhaul including new pondless water feature, paver patio, built-in gas grill, gas fireplace, new turf, new center shrubs and trees. Concrete edging replaced with metal edging to create a seamless environment.
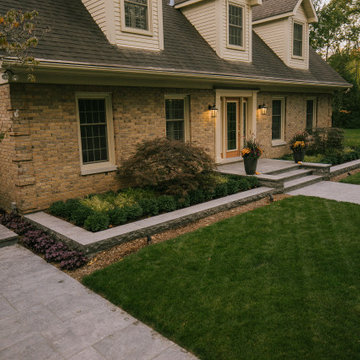
The homeowners were looking to update their Cape Cod-style home with some transitional and art-deco elements. The project included a new front entrance, side entrance, walkways, gardens, raised planters, patio, BBQ surround, retaining wall, irrigation and lighting.
Hampton Limestone, a natural flagstone was used for all the different features to create a consistent look – raised planters, retaining walls, pathways, stepping stones, patios, porches, countertop. This created a blend with the home, while at the same time creating the transitional feeling that the client was looking for. The planting was also transitional, while still featuring a few splashes of loud, beautiful colour.
We wanted the BBQ surround to feel like an interior feature – with clean lines and a waterfall finish on both sides. Using Sandeka Hardwood for the inlay on the BBQ surround helped to achieve this.
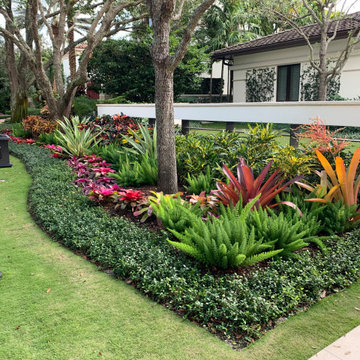
Easy to care for transitional landscaping with a tropical flair. New construction home.
Cette image montre une allée carrossable avant traditionnelle de taille moyenne avec une exposition partiellement ombragée et des pavés en pierre naturelle.
Cette image montre une allée carrossable avant traditionnelle de taille moyenne avec une exposition partiellement ombragée et des pavés en pierre naturelle.
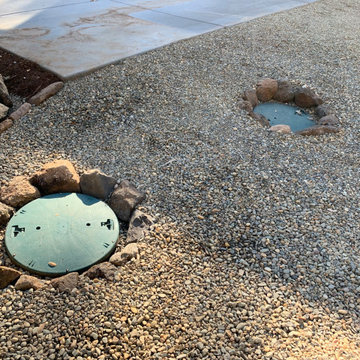
We placed stones around the septic tank lids to keep the gravel from covering & hiding them, and bordered the gravel in the same way.
Cette image montre un xéropaysage traditionnel de taille moyenne et l'été avec un mur de soutènement, une exposition partiellement ombragée, une pente, une colline ou un talus et du gravier.
Cette image montre un xéropaysage traditionnel de taille moyenne et l'été avec un mur de soutènement, une exposition partiellement ombragée, une pente, une colline ou un talus et du gravier.
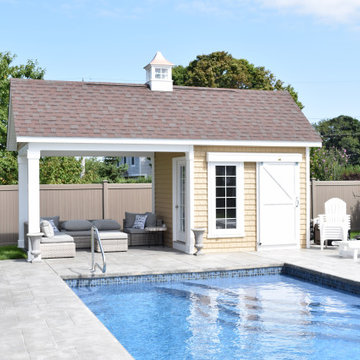
Custom A frame pool house with a french door, large window, and square posts!
Réalisation d'un Abris de piscine et pool houses arrière tradition sur mesure et de taille moyenne avec des pavés en béton.
Réalisation d'un Abris de piscine et pool houses arrière tradition sur mesure et de taille moyenne avec des pavés en béton.
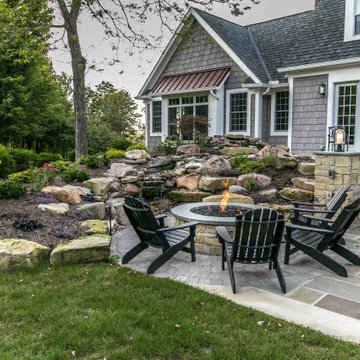
Aménagement d'une terrasse arrière classique de taille moyenne avec un foyer extérieur, des pavés en pierre naturelle et aucune couverture.
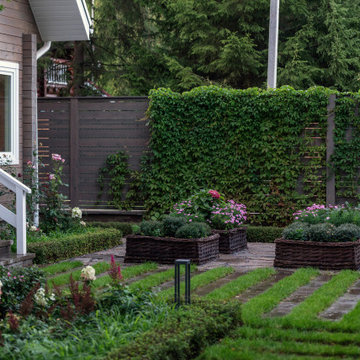
Уют и покой в основе атмосферы загородного дома.
А инструментами для воплощения стали - мягкие обволакивающие дом посадки гортензии древовидной, небольшая открытая поляна перед главным входом, акцентные деревья ирги канадской, небольшой декоративный огород и уютное патио за домом.
При въезде на участок организована парковка. Из построек – гостевой дом, здесь же баня. Самая дальняя часть участка – естественный лес с прогулочной дорожкой.
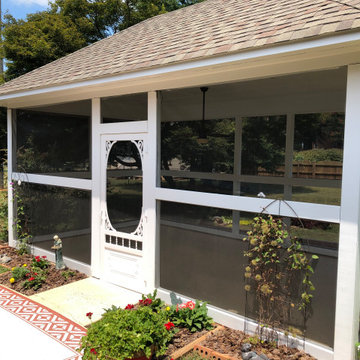
Cette image montre un porche d'entrée de maison arrière traditionnel de taille moyenne avec une moustiquaire et une extension de toiture.
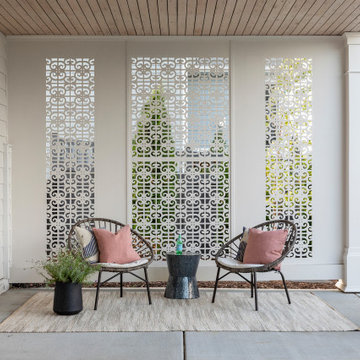
Idées déco pour une terrasse arrière classique de taille moyenne avec une dalle de béton.
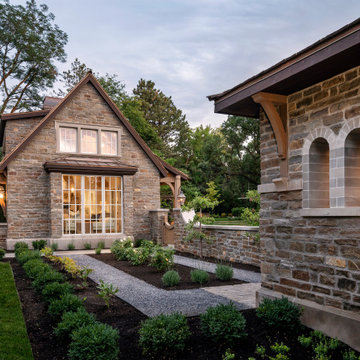
Idée de décoration pour un jardin latéral tradition de taille moyenne avec une exposition ensoleillée, un mur de soutènement et du gravier.

Place architecture:design enlarged the existing home with an inviting over-sized screened-in porch, an adjacent outdoor terrace, and a small covered porch over the door to the mudroom.
These three additions accommodated the needs of the clients’ large family and their friends, and allowed for maximum usage three-quarters of the year. A design aesthetic with traditional trim was incorporated, while keeping the sight lines minimal to achieve maximum views of the outdoors.
©Tom Holdsworth
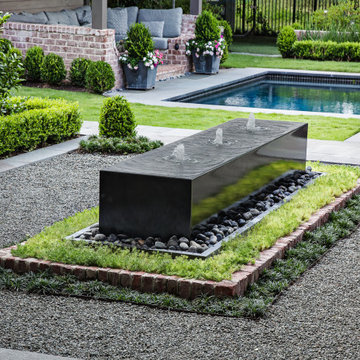
Custom black granite box fountain with internal bubblers & lighting with radiating bands of gray beach pebbles, bluestone & brick borders with planting. The fountain is set in a blackstar gravel courtyard. The pool & pool pavilion are visible beyond.
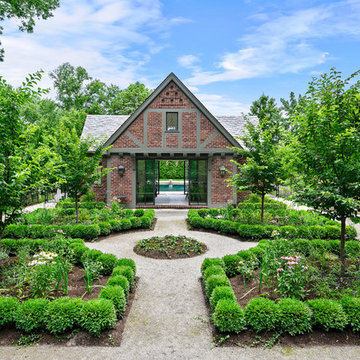
The combination of natural stone walls and hedges assisted with the challenging site grading and was an opportunity to create the desired ‘secret’ garden feel.
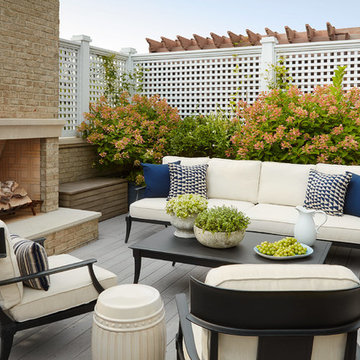
Photography: Dustin Halleck,
Home Builder: Middlefork Development, LLC,
Architect: Burns + Beyerl Architects
Exemple d'un toit terrasse chic de taille moyenne avec une cheminée et aucune couverture.
Exemple d'un toit terrasse chic de taille moyenne avec une cheminée et aucune couverture.
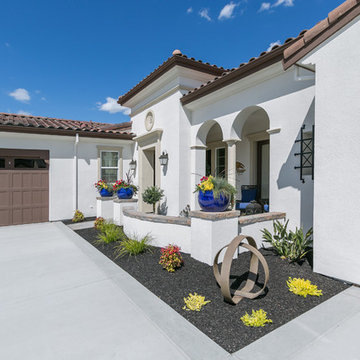
Réalisation d'un jardin à la française avant tradition de taille moyenne avec une exposition ensoleillée et des pavés en brique.

Cette image montre une terrasse arrière traditionnelle de taille moyenne avec un foyer extérieur, des pavés en béton et aucune couverture.
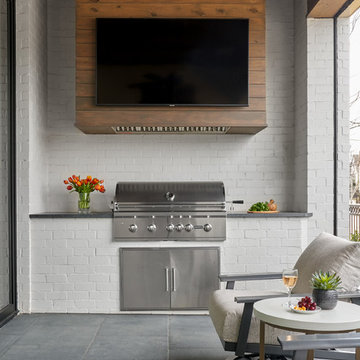
Outdoor living area with built in grill and wall mounted TV.
Cette image montre une terrasse arrière traditionnelle de taille moyenne avec une cuisine d'été et une extension de toiture.
Cette image montre une terrasse arrière traditionnelle de taille moyenne avec une cuisine d'été et une extension de toiture.
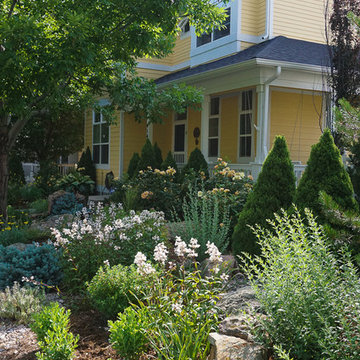
Idée de décoration pour un jardin arrière tradition de taille moyenne et au printemps avec une exposition partiellement ombragée et des pavés en pierre naturelle.
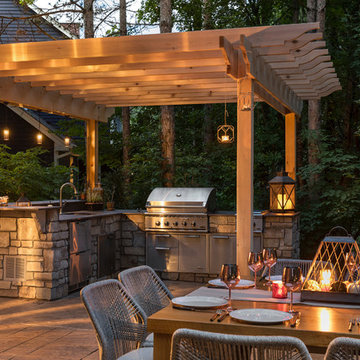
Existing mature pine trees canopy this outdoor living space. The homeowners had envisioned a space to relax with their large family and entertain by cooking and dining, cocktails or just a quiet time alone around the firepit. The large outdoor kitchen island and bar has more than ample storage space, cooking and prep areas, and dimmable pendant task lighting. The island, the dining area and the casual firepit lounge are all within conversation areas of each other. The overhead pergola creates just enough of a canopy to define the main focal point; the natural stone and Dekton finished outdoor island.
Idées déco d'extérieurs classiques de taille moyenne
5





