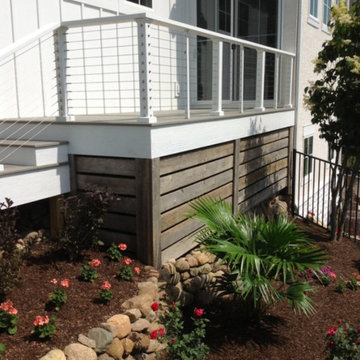Trier par :
Budget
Trier par:Populaires du jour
101 - 120 sur 58 091 photos
1 sur 3
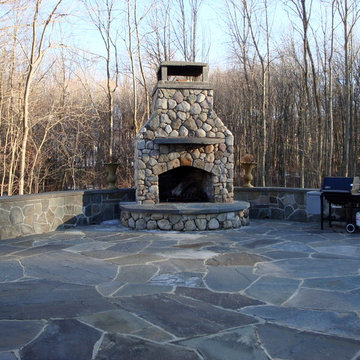
Full gut renovation
* Inground pool with bluestone pool deck and diving rock.
* Custom millwork throughout the interior of the home.
* Exterior bluestone patio and gardens with waterfalls.
* Beautiful 12' tall stone fireplace in the living room including a three story tall living room ceiling with raised panels and sky lights.
* Front wrap around covered walkway with bluestone.
* Bonus garage with work shop.
* Tennis courts.
* Basketball courts.
* Clives Christian kitchen with Viking appliances and more....
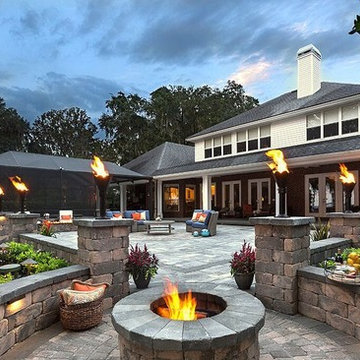
Idée de décoration pour une grande terrasse arrière tradition avec un foyer extérieur, du béton estampé et aucune couverture.
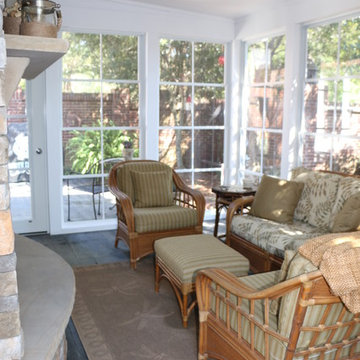
David Tyson Design and photos
Four season porch with Eze- Breeze window and door system, stamped concrete flooring, gas fireplace with stone veneer.
Réalisation d'un très grand porche d'entrée de maison arrière tradition avec une moustiquaire, du béton estampé et une extension de toiture.
Réalisation d'un très grand porche d'entrée de maison arrière tradition avec une moustiquaire, du béton estampé et une extension de toiture.
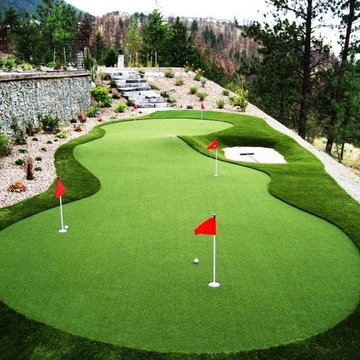
The natural grass seen on golf and putting greens might make people green with envy, since it’s so close cropped yet lush. But grass on putting greens needs an amazing amount of work to keep it healthy and manicured. Our golf and putting greens don’t.
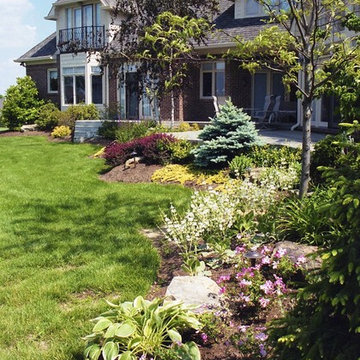
Pro Care
Idées déco pour une grande allée carrossable avant classique l'été avec une exposition ensoleillée et un paillis.
Idées déco pour une grande allée carrossable avant classique l'été avec une exposition ensoleillée et un paillis.
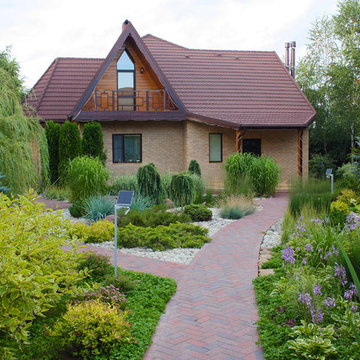
Участок расположен на высоком берегу реки Нара, хотя река с территории участка не видна.
Участок был приобретен Заказчиком два года назад. Из ландшафтных работ предыдущим собственником были высажены вдоль забора березы с плотностью через 1 метр. На этом улучшение участка было закончено.
Участок вытянутый, на участке есть рельеф - понижение в сторону реки. Рельеф не равномерный, в середине участка есть место со значительным перепадом высот, затем участок имеет не большой уклон.
Пожелание Заказчика - максимально сохранить березы вдоль границ участка не позволяло нам проводить значительные работы по изменению рельефа, так как уровень корневых шеек уже растущих берез диктовал уровень поверхности почвы.
Заказчик хотел в течение одного сезона получить полностью готовый участок.
Что мы смогли выполнить.
Перед домом расположен сухой ручей и сад трав.
Цветник - справа от дорожки из клинкерной брусчатки.
Автор проекта: Алена Арсеньева. Реализация проекта и ведение работ - Владимир Чичмарь
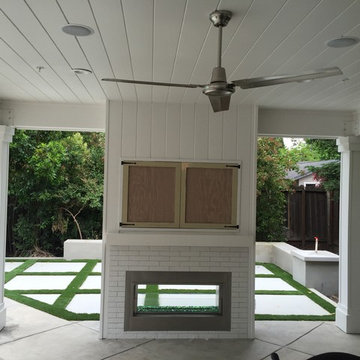
Custom Outdoor Pavilion - Pass-Through Fireplace with hidden television
Cette image montre une terrasse arrière traditionnelle de taille moyenne avec un foyer extérieur, des pavés en béton et un gazebo ou pavillon.
Cette image montre une terrasse arrière traditionnelle de taille moyenne avec un foyer extérieur, des pavés en béton et un gazebo ou pavillon.
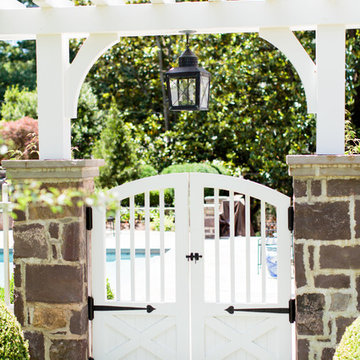
Custom designed entry gates mounted on stone columns and covered by a beautifully lit pergola, open into the new, repositioned pool area.
Aménagement d'une grande piscine arrière classique rectangle avec des pavés en pierre naturelle.
Aménagement d'une grande piscine arrière classique rectangle avec des pavés en pierre naturelle.
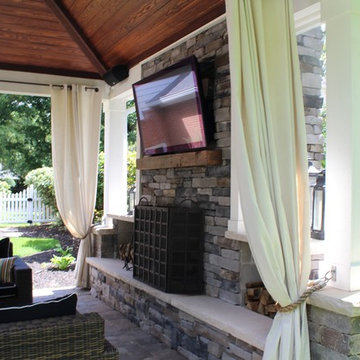
Inspiration pour une grande terrasse arrière traditionnelle avec un foyer extérieur, des pavés en béton et un gazebo ou pavillon.
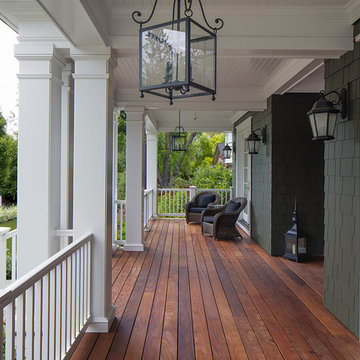
Inspiration pour un porche d'entrée de maison avant traditionnel de taille moyenne avec une extension de toiture et une terrasse en bois.
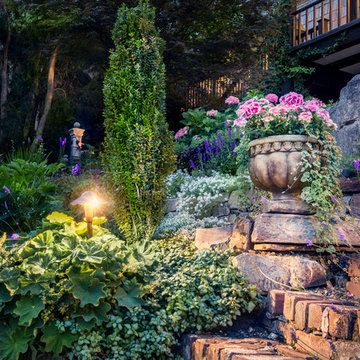
Hillside Garden Designed by Kim Rooney Landscape architect, located in the Magnolia neighborhood of Seattle Washington. This photo was taken by Eva Blanchard Photography.
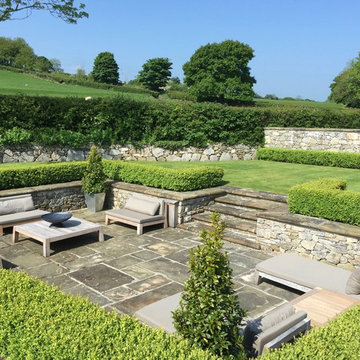
A once over grown area, boggy part of the curtilage of this replacement dwelling development. Implementing extensive drainage, tree planting and dry stone walling, the walled garden is now maturing into a beautiful private garden area of this soon to be stunning home development. With sunken dry stone walled private seating area, Box hedging, pleached Hornbeam, oak cleft gates, dry stone walling and wild life loving planting and views over rolling hills and countryside, this garden is a beautiful addition to this developments Landscape Architecture design.

American traditional Spring Valley home looking to add an outdoor living room designed and built to look original to the home building on the existing trim detail and infusing some fresh finish options.
Project highlights include: split brick with decorative craftsman columns, wet stamped concrete and coffered ceiling with oversized beams and T&G recessed ceiling. 2 French doors were added for access to the new living space.
We also included a wireless TV/Sound package and a complete pressure wash and repaint of home.
Photo Credit: TK Images
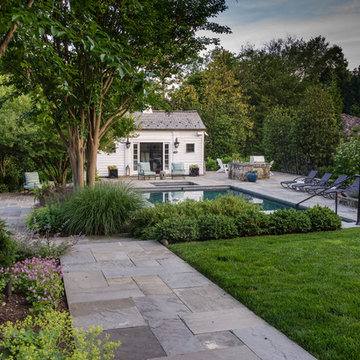
©Melissa Clark Photography. All rights reserved.
Cette photo montre un grand couloir de nage arrière chic rectangle avec des pavés en pierre naturelle.
Cette photo montre un grand couloir de nage arrière chic rectangle avec des pavés en pierre naturelle.
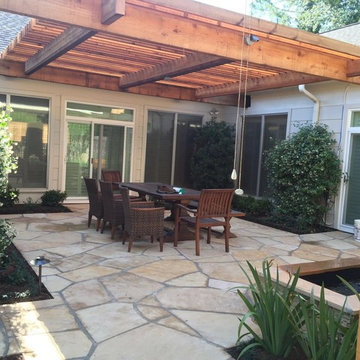
Exemple d'une terrasse arrière chic de taille moyenne avec des pavés en pierre naturelle et une pergola.
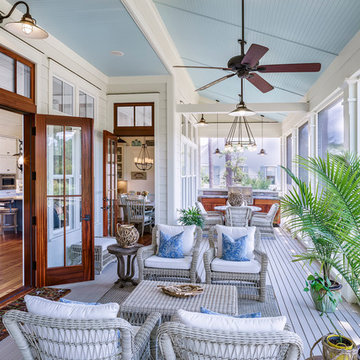
This porch is outdoor living at its best. Light and airy, this room is an extension of the family room and the kitchen. The mahogany doors open wide to let traffic flow in or out and the transom windows above the doors provide extra light inside. The painted flooring is a nice complement to the white butt board walls and painted blue ceiling. Gorgeous and relaxing. Bring on the sweet tea.
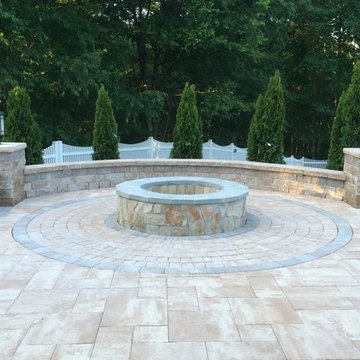
Aménagement d'une terrasse arrière classique de taille moyenne avec un foyer extérieur, des pavés en brique et aucune couverture.
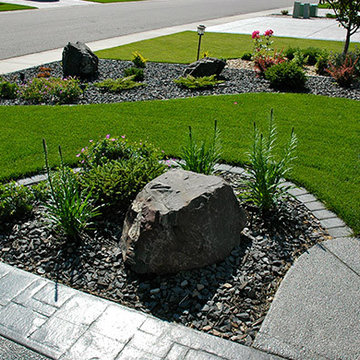
Réalisation d'une allée carrossable avant tradition de taille moyenne et au printemps avec une exposition ensoleillée et des pavés en béton.
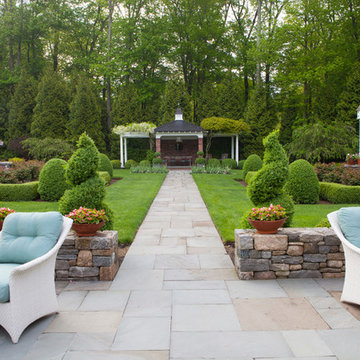
Réalisation d'un jardin arrière tradition de taille moyenne et au printemps avec une exposition partiellement ombragée et des pavés en béton.
Idées déco d'extérieurs classiques
6





