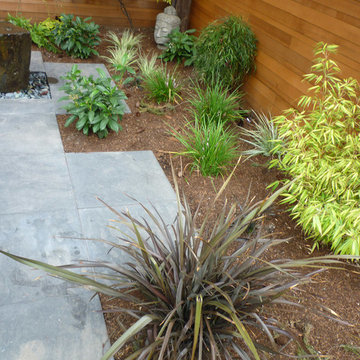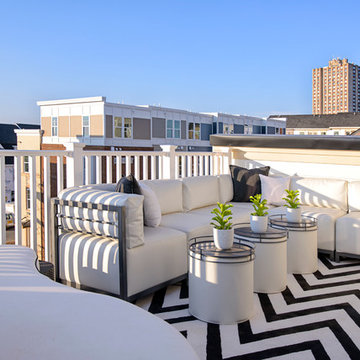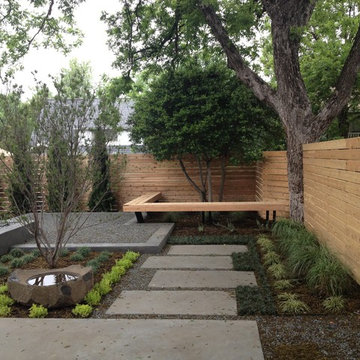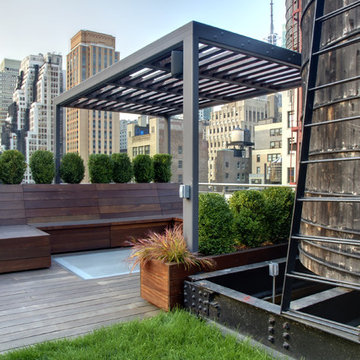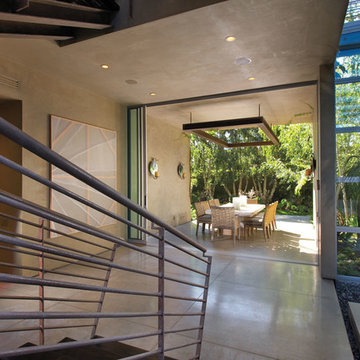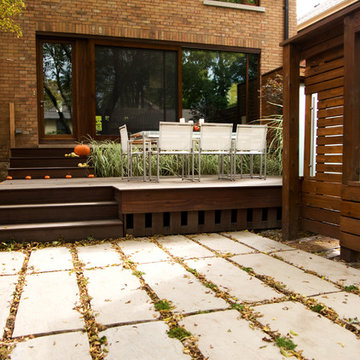Trier par :
Budget
Trier par:Populaires du jour
161 - 180 sur 34 529 photos
1 sur 3
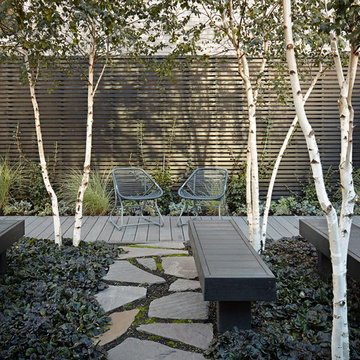
©Nathan Kirkman 2013
Inspiration pour une terrasse sur le toit design de taille moyenne.
Inspiration pour une terrasse sur le toit design de taille moyenne.
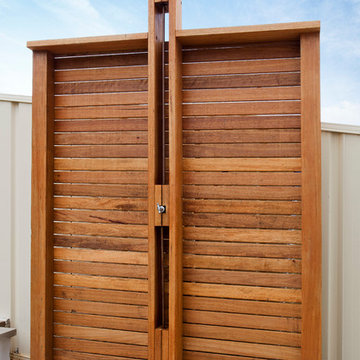
Significant alterations and additions are proposed for this semi detached dwelling on Clovelly Rd, including a new first floor and major ground floor alterations. A challenging site, the house is connected to a semi, which has already carried out extensive additions and has a 4-storey face brick unit building to the East.
The proposal aims to keep a lot of the ground floor walls in place, yet allowing a large open plan living area that opens out to a newly landscaped north facing rear yard and terrace.
The existing second bedroom space has been converted into a large utilities room, providing ample storage, laundry facilities and a WC, efficiently placed beneath the new stairway to the first floor.
The first floor accommodation comprises of 3 generously sized bedrooms, a bathroom and an ensuite off the master bedroom.
Painted pine lines the cathedral ceilings beneath the gable roof which runs the full length of the building.
Materials have been chosen for their ease and speed of construction. Painted FC panels designed to be installed with a minimum of onsite cutting, clad the first floor.
Extensive wall, floor and ceiling insulation aim to regulate internal environments, as well as lessen the infiltration of traffic noise from Clovelly Rd.
High and low level windows provide further opportunity for optimal cross ventilation of the bedroom spaces, as well as allowing abundant natural light.
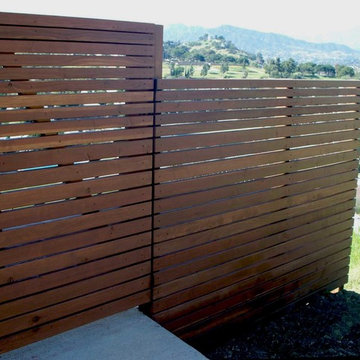
Aménagement d'un grand aménagement d'entrée ou allée de jardin arrière contemporain l'été avec une exposition ensoleillée et des pavés en béton.
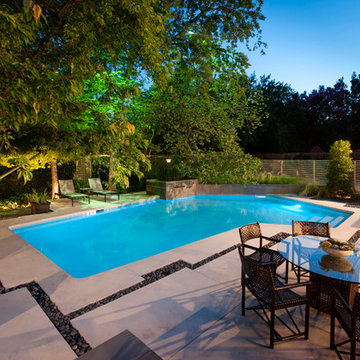
Randy Angell, Designer- A clean, modern aesthetic was the base philosophy for this renovation.
Cette photo montre une piscine tendance en L.
Cette photo montre une piscine tendance en L.
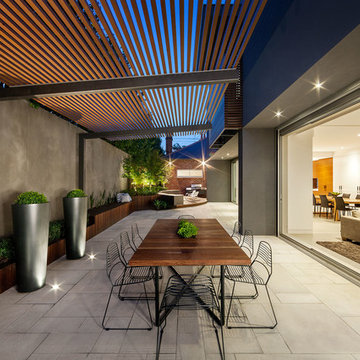
Idée de décoration pour une terrasse avec des plantes en pots design de taille moyenne avec une cour et une pergola.
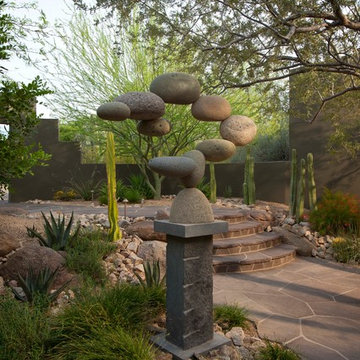
Striking sculpture in the front entry court by Woods Davy - http://www.woodsdavy.com/Contact.html. Photo by Michael Woodall
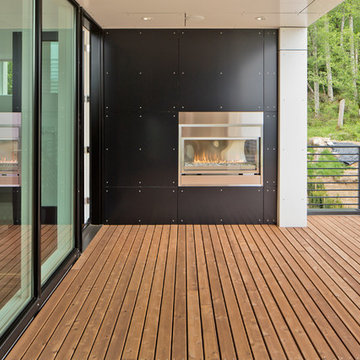
Covered Deck with a fireplace. Speakers in the soffit above to help set the mood.
Inspiration pour une terrasse design.
Inspiration pour une terrasse design.

Tatum Brown Custom Homes
{Photo Credit: Danny Piassick}
{Interior Design: Robyn Menter Design Associates}
{Architectural credit: Mark Hoesterey of Stocker Hoesterey Montenegro Architects}

This 1925 Jackson street penthouse boasts 2,600 square feet with an additional 1,000 square foot roof deck. Having only been remodeled a few times the space suffered from an outdated, wall heavy floor plan. Updating the flow was critical to the success of this project. An enclosed kitchen was opened up to become the hub for gathering and entertaining while an antiquated closet was relocated for a sumptuous master bath. The necessity for roof access to the additional outdoor living space allowed for the introduction of a spiral staircase. The sculptural stairs provide a source for natural light and yet another focal point.
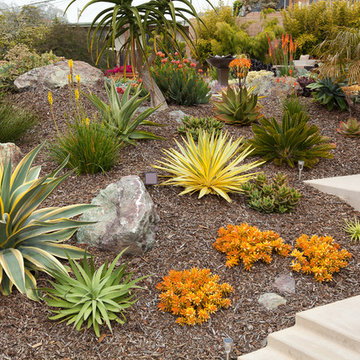
Bright succulents pop against the Morro Bay fog
Idées déco pour un jardin contemporain.
Idées déco pour un jardin contemporain.
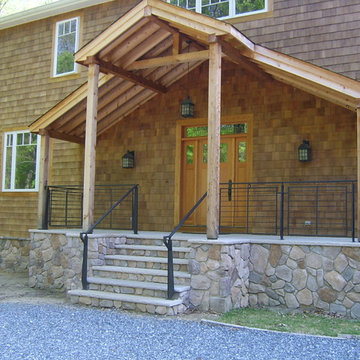
Front porch contemporary metal railings fabricated and installed by Capozzoli Stairworks. Project location: Medford, NJ. For more info please visit our website www.thecapo.us or contact us at 609-635-1265.
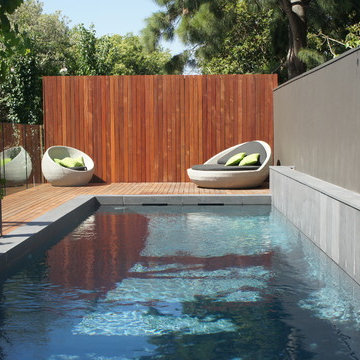
A Neptune Pools Original design
Courtyard pool constructed out of ground in deck with timber screen
Exemple d'un couloir de nage tendance rectangle et de taille moyenne avec une terrasse en bois.
Exemple d'un couloir de nage tendance rectangle et de taille moyenne avec une terrasse en bois.

Modern mahogany deck. On the rooftop, a perimeter trellis frames the sky and distant view, neatly defining an open living space while maintaining intimacy. A modern steel stair with mahogany threads leads to the headhouse.
Photo by: Nat Rea Photography
Idées déco d'extérieurs contemporains marrons
9






