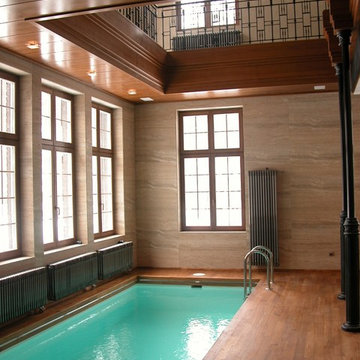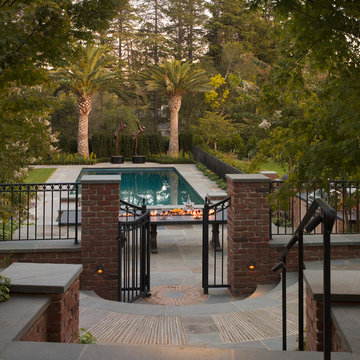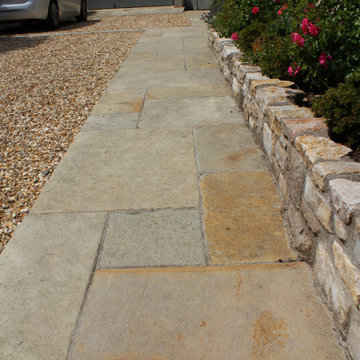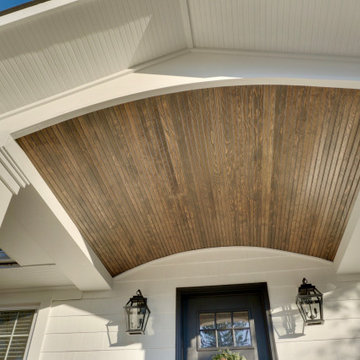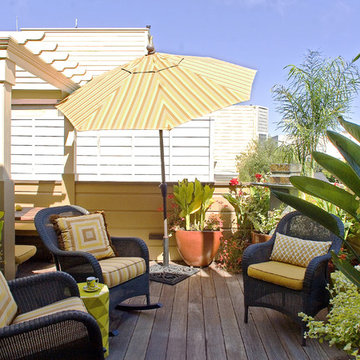Trier par :
Budget
Trier par:Populaires du jour
1 - 20 sur 386 photos
1 sur 3

Architect: Russ Tyson, Whitten Architects
Photography By: Trent Bell Photography
“Excellent expression of shingle style as found in southern Maine. Exciting without being at all overwrought or bombastic.”
This shingle-style cottage in a small coastal village provides its owners a cherished spot on Maine’s rocky coastline. This home adapts to its immediate surroundings and responds to views, while keeping solar orientation in mind. Sited one block east of a home the owners had summered in for years, the new house conveys a commanding 180-degree view of the ocean and surrounding natural beauty, while providing the sense that the home had always been there. Marvin Ultimate Double Hung Windows stayed in line with the traditional character of the home, while also complementing the custom French doors in the rear.
The specification of Marvin Window products provided confidence in the prevalent use of traditional double-hung windows on this highly exposed site. The ultimate clad double-hung windows were a perfect fit for the shingle-style character of the home. Marvin also built custom French doors that were a great fit with adjacent double-hung units.
MARVIN PRODUCTS USED:
Integrity Awning Window
Integrity Casement Window
Marvin Special Shape Window
Marvin Ultimate Awning Window
Marvin Ultimate Casement Window
Marvin Ultimate Double Hung Window
Marvin Ultimate Swinging French Door
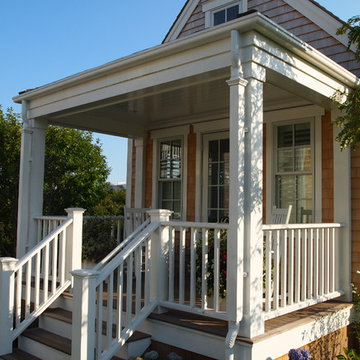
Architecture:Chip Webster Architecture
Interiors: Kathleen Hay
Cette image montre un porche d'entrée de maison avant victorien de taille moyenne avec une terrasse en bois et une extension de toiture.
Cette image montre un porche d'entrée de maison avant victorien de taille moyenne avec une terrasse en bois et une extension de toiture.

Since the front yard is North-facing, shade-tolerant plants like hostas, ferns and yews will be great foundation plantings here. In addition to these, the Victorians were fond of palm trees, so these shade-loving palms are at home here during clement weather, but will get indoor protection during the winter. Photo credit: E. Jenvey
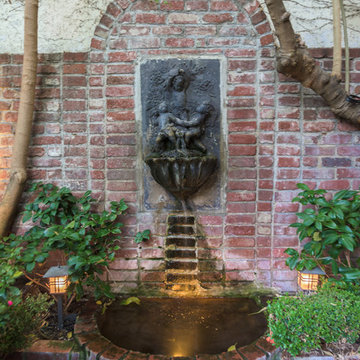
Réalisation d'une terrasse arrière victorienne de taille moyenne avec un point d'eau, des pavés en brique et aucune couverture.
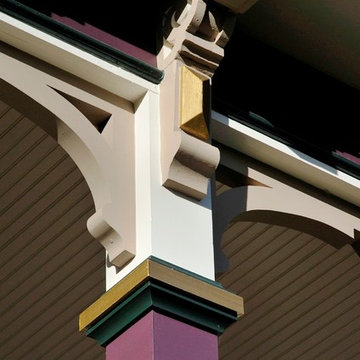
Complete renovation and restoration of decorative Victorian wood porch
Inspiration pour un porche d'entrée de maison victorien.
Inspiration pour un porche d'entrée de maison victorien.
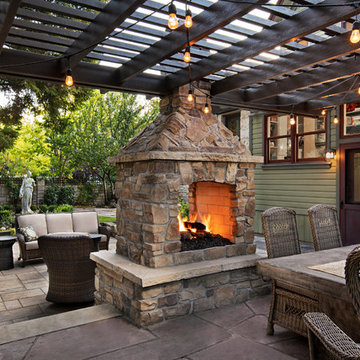
Blu Fish Photography
Aménagement d'une terrasse arrière victorienne de taille moyenne avec un foyer extérieur, des pavés en pierre naturelle et une pergola.
Aménagement d'une terrasse arrière victorienne de taille moyenne avec un foyer extérieur, des pavés en pierre naturelle et une pergola.
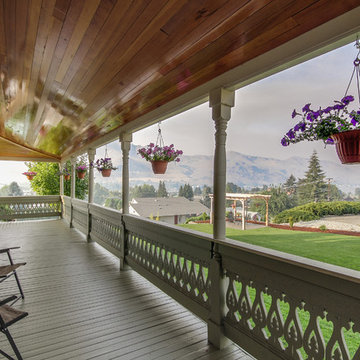
Travis Knoop Photography
Exemple d'un balcon victorien avec une extension de toiture.
Exemple d'un balcon victorien avec une extension de toiture.
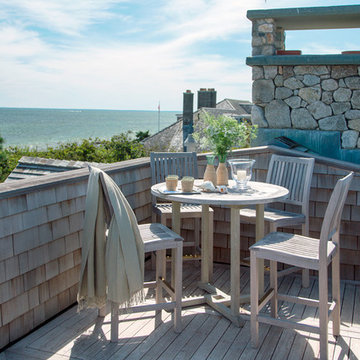
Eric Roth
Exemple d'un toit terrasse sur le toit victorien de taille moyenne avec aucune couverture.
Exemple d'un toit terrasse sur le toit victorien de taille moyenne avec aucune couverture.
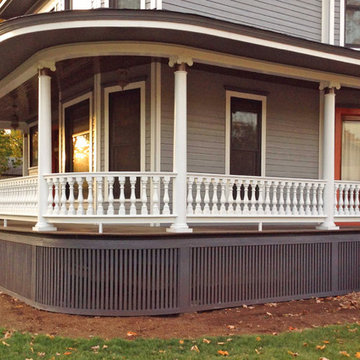
One of the more common questions we get is “How do we get curved rail for our porch?”. It’s simple:
1. Send us the width and height of the curve(s). Easy instructions on how to take those two measurements are found at https://www.americanporch.com/
2. We’ll send you a quote for your approval. Orders are placed in line for production according to payment date.
3. The new curved railing shows up at your door.
Lead time on curved cedar railing is about 4-5 weeks. For curved synthetic (poly) rails, you’ll want to order about 8 weeks in advance.
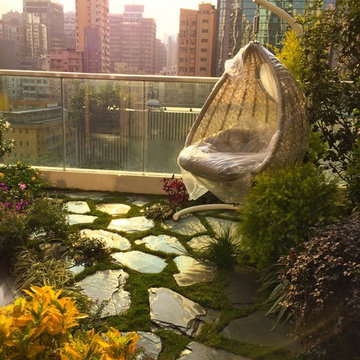
Cette photo montre un jardin victorien de taille moyenne et l'été avec un point d'eau, une exposition ensoleillée et une terrasse en bois.
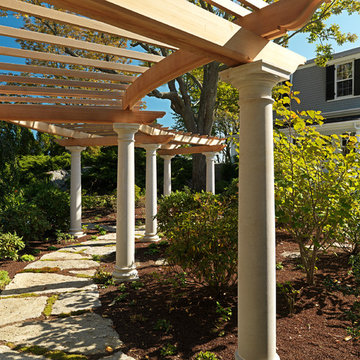
Richard Mandelkorn Photography
Exemple d'une terrasse latérale victorienne avec des pavés en pierre naturelle et une pergola.
Exemple d'une terrasse latérale victorienne avec des pavés en pierre naturelle et une pergola.
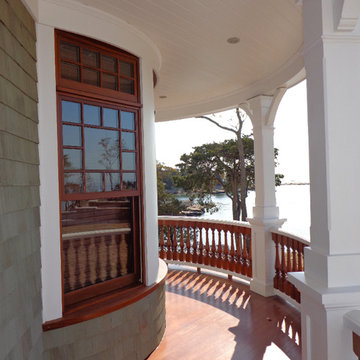
This wraparound porch offers the perfect location to find shelter from the midday sun, enjoy a cool drink, and take in panoramic views of Long Island Sound.
Jim Fiora Photography LLC
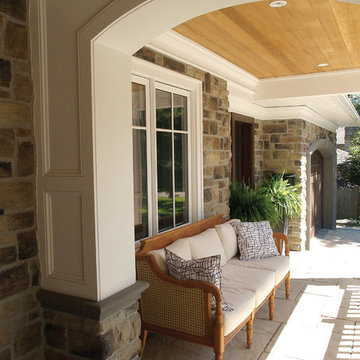
Limestone stone veneer is an inviting stone added to this front porch. The wooden caned padded bench makes the space an inviting spot for morning coffee or sitting and chatting with the neighbors.
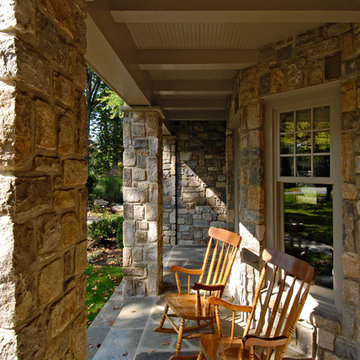
Robert Lautman photographer
Cette photo montre un porche d'entrée de maison avant victorien avec des pavés en pierre naturelle et une extension de toiture.
Cette photo montre un porche d'entrée de maison avant victorien avec des pavés en pierre naturelle et une extension de toiture.
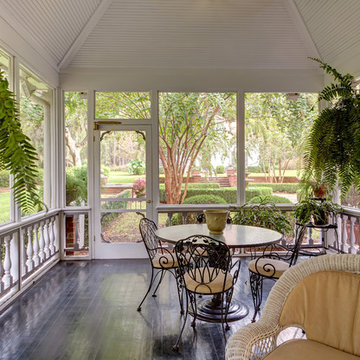
Steve Bracci Photography
Idées déco pour un porche d'entrée de maison victorien avec une terrasse en bois et une extension de toiture.
Idées déco pour un porche d'entrée de maison victorien avec une terrasse en bois et une extension de toiture.
Idées déco d'extérieurs victoriens marrons
1





