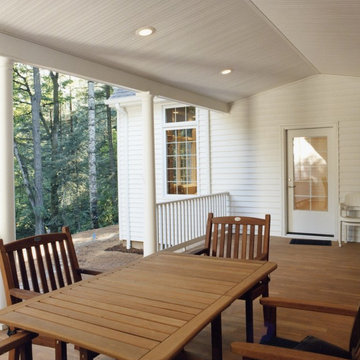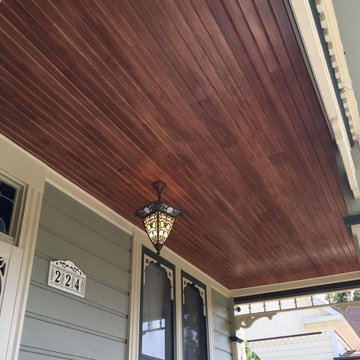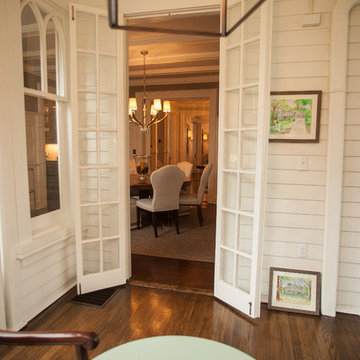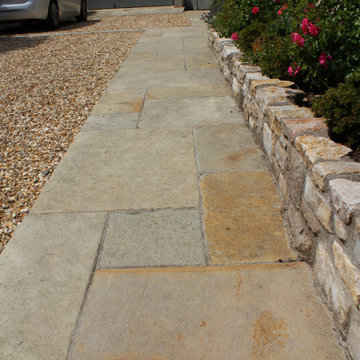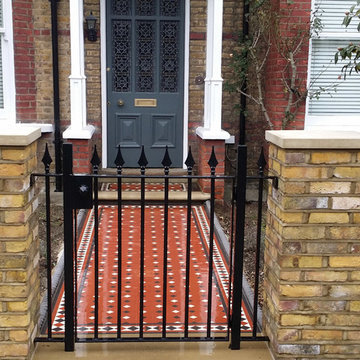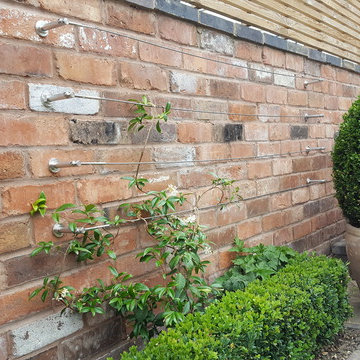Trier par :
Budget
Trier par:Populaires du jour
81 - 100 sur 386 photos
1 sur 3
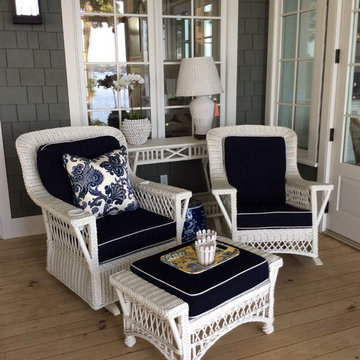
Designer Wicker by Tribor glider, rocker, ottoman and console
Photo by Cecilia Anspach
Exemple d'un porche d'entrée de maison arrière victorien de taille moyenne avec une terrasse en bois et une extension de toiture.
Exemple d'un porche d'entrée de maison arrière victorien de taille moyenne avec une terrasse en bois et une extension de toiture.
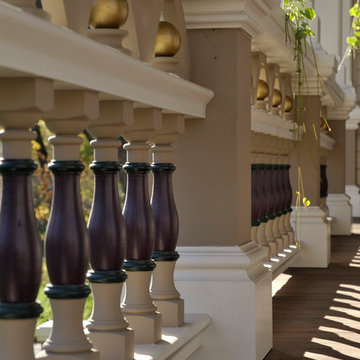
Complete renovation and restoration of decorative Victorian wood porch
Idée de décoration pour un porche d'entrée de maison victorien.
Idée de décoration pour un porche d'entrée de maison victorien.
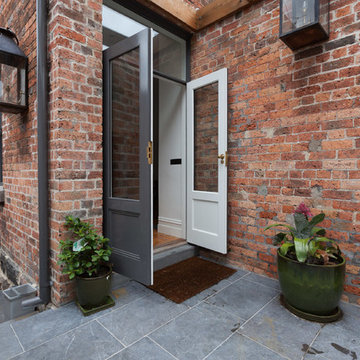
gena ferguson
Idée de décoration pour une terrasse victorienne avec une cour, des pavés en pierre naturelle et une pergola.
Idée de décoration pour une terrasse victorienne avec une cour, des pavés en pierre naturelle et une pergola.
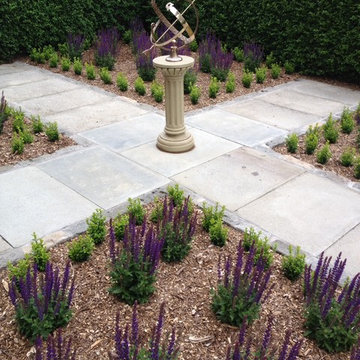
Existing paving and granite setts were relaid to improve the line of the curve and and replace the pointing. Reclaimed pavers and granite setts were sourced for the new paths.
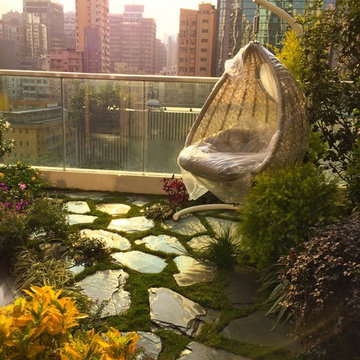
Cette photo montre un jardin victorien de taille moyenne et l'été avec un point d'eau, une exposition ensoleillée et une terrasse en bois.
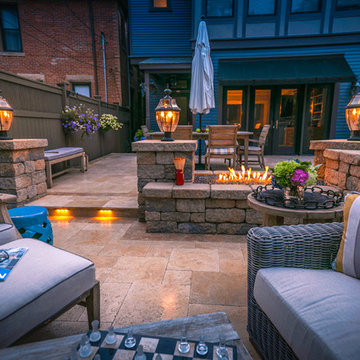
Réalisation d'une petite terrasse arrière victorienne avec un foyer extérieur, des pavés en pierre naturelle et un auvent.
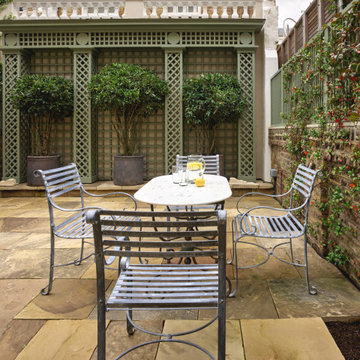
Réalisation d'une terrasse arrière victorienne avec des pavés en pierre naturelle et aucune couverture.
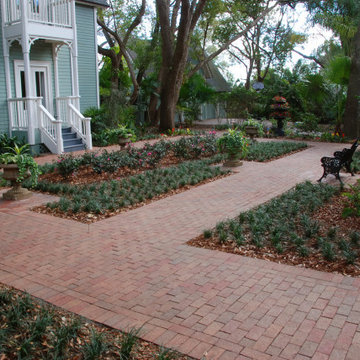
This almost one-acre property hosts an historic Victorian home. The landscape design included an eight-foot-tall brick wall which required a variance, a retaining wall, new brick paving, a water feature, containers, and landscaping throughout the property. A wide variety of sun and shade loving plants and containers were used to create Victorian-style gardens. A flowering shrub border at the wall provides year-round bloom color.
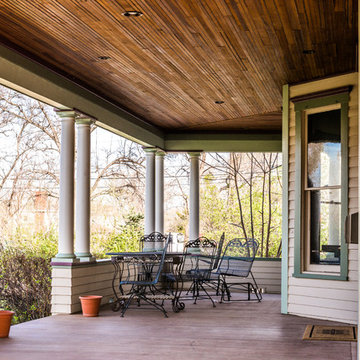
Beautifully restored historic wrap-around porch. Photography by Kim Lathe Photography.
Inspiration pour un grand porche d'entrée de maison avant victorien avec une extension de toiture.
Inspiration pour un grand porche d'entrée de maison avant victorien avec une extension de toiture.
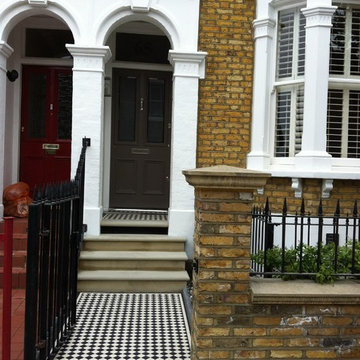
Victorian style black and white path tiles
mosaicsbypost.com
Exemple d'un petit jardin avant victorien.
Exemple d'un petit jardin avant victorien.
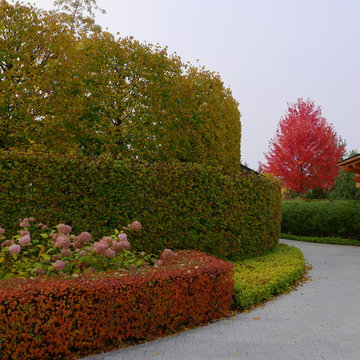
Idée de décoration pour un jardin à la française victorien l'automne avec une exposition partiellement ombragée.
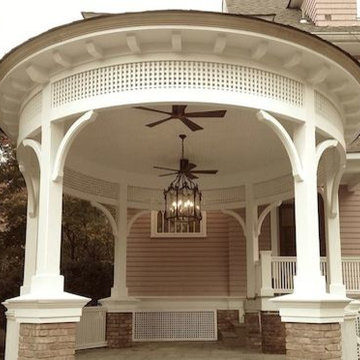
This outdoor party room is part of a larger Oasis Architecture project that will be featured here soon. The entire corner of the existing 1888 house was temporarily shored up and removed to insert this new elliptical gathering space, which will be a focal point for the homeowners' graciousness. Pre-bent glulam girders support intricate carpentry work. Contractor: Nick Savva.
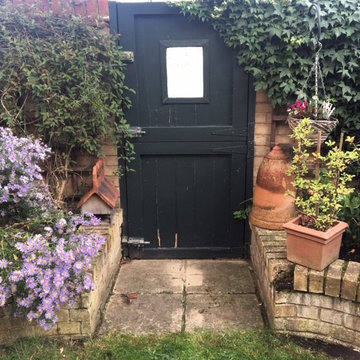
An exquisite garden gate with a small viewing window straight out on to the Thames.
Exemple d'un jardin arrière victorien de taille moyenne et l'été avec une exposition partiellement ombragée et des pavés en pierre naturelle.
Exemple d'un jardin arrière victorien de taille moyenne et l'été avec une exposition partiellement ombragée et des pavés en pierre naturelle.
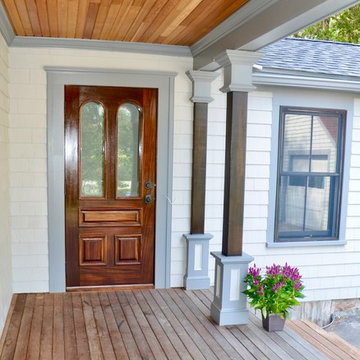
This porch is for a house built in 1873. The posts, siding, and ceiling are all cedar. The door is solid mahogany while the flooring is Ipe. Finally, the porch skirting and post column were fabricated in Azek to assure they hold up the the harsh New England weather.
Idées déco d'extérieurs victoriens marrons
5





