Trier par :
Budget
Trier par:Populaires du jour
141 - 160 sur 2 533 photos
1 sur 3
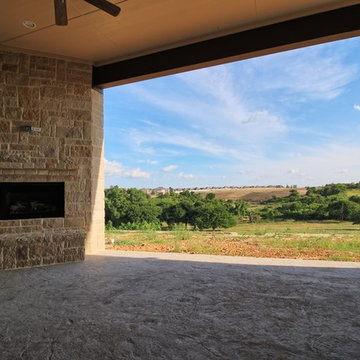
Cette photo montre une grande terrasse arrière craftsman avec un foyer extérieur, du béton estampé et un gazebo ou pavillon.
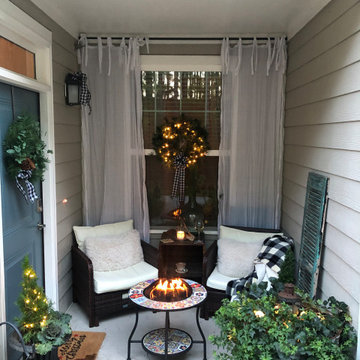
After - At first glance, most would think this space is too small to do much with, but I had a different vision. A cozy seating area to spend time with friends and family...
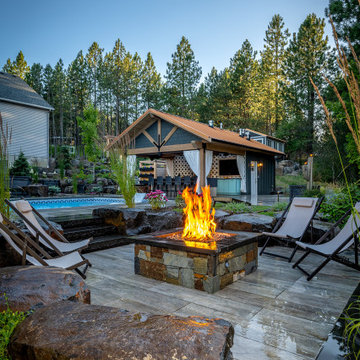
optimal entertaining.
Without a doubt, this is one of those projects that has a bit of everything! In addition to the sun-shelf and lumbar jets in the pool, guests can enjoy a full outdoor shower and locker room connected to the outdoor kitchen. Modeled after the homeowner's favorite vacation spot in Cabo, the cabana-styled covered structure and kitchen with custom tiling offer plenty of bar seating and space for barbecuing year-round. A custom-fabricated water feature offers a soft background noise. The sunken fire pit with a gorgeous view of the valley sits just below the pool. It is surrounded by boulders for plenty of seating options. One dual-purpose retaining wall is a basalt slab staircase leading to our client's garden. Custom-designed for both form and function, this area of raised beds is nestled under glistening lights for a warm welcome.
Each piece of this resort, crafted with precision, comes together to create a stunning outdoor paradise! From the paver patio pool deck to the custom fire pit, this landscape will be a restful retreat for our client for years to come!
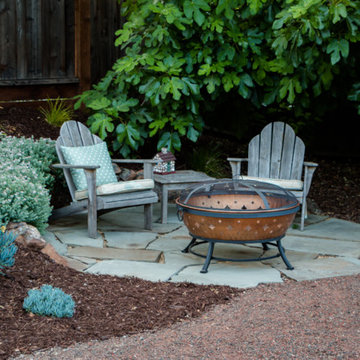
Photo: © Jude Parkinson-Morgan
Aménagement d'un xéropaysage arrière craftsman avec un foyer extérieur, une exposition partiellement ombragée et des pavés en pierre naturelle.
Aménagement d'un xéropaysage arrière craftsman avec un foyer extérieur, une exposition partiellement ombragée et des pavés en pierre naturelle.
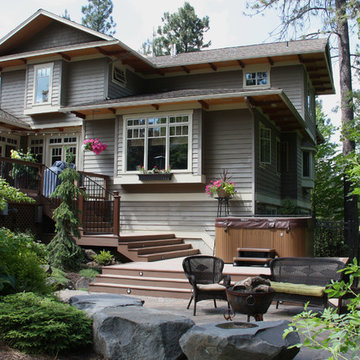
Tucked away on a large, private lot, this home's landscape disguises the fact that it is in the middle of an urban neighborhood. The homeowner is an avid gardener, and the landscape is constantly evolving as he puts his touch on the plants and new phases of the master plan are implemented.
The expansive back yard is unusual for the area and provides plenty of space for the family to play. A tiered deck makes the most of the sloped site, offering several distinct entertaining areas.
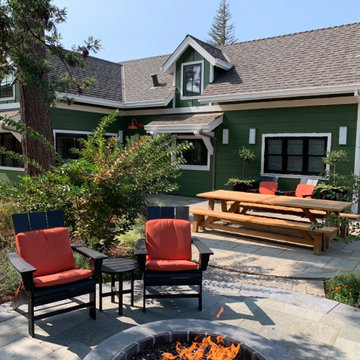
The custom gas fire pit is built on a raised patio. Natural stone pavers were selected to contrast the walkway and main patio pavers. Both the change in material and the elevated patio distinguish this area as a separate outdoor room--one of seven on this 1/2 acre property.
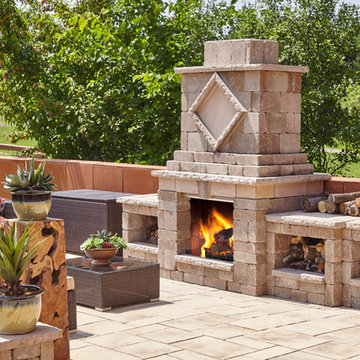
Cette photo montre une terrasse arrière craftsman de taille moyenne avec un foyer extérieur, des pavés en pierre naturelle et aucune couverture.
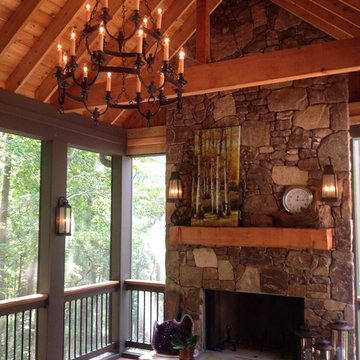
At Atlanta Porch & Patio we are dedicated to building beautiful custom porches, decks, and outdoor living spaces throughout the metro Atlanta area. Our mission is to turn our clients’ ideas, dreams, and visions into personalized, tangible outcomes. Clients of Atlanta Porch & Patio rest easy knowing each step of their project is performed to the highest standards of honesty, integrity, and dependability. Our team of builders and craftsmen are licensed, insured, and always up to date on trends, products, designs, and building codes. We are constantly educating ourselves in order to provide our clients the best services at the best prices.
We deliver the ultimate professional experience with every step of our projects. After setting up a consultation through our website or by calling the office, we will meet with you in your home to discuss all of your ideas and concerns. After our initial meeting and site consultation, we will compile a detailed design plan and quote complete with renderings and a full listing of the materials to be used. Upon your approval, we will then draw up the necessary paperwork and decide on a project start date. From demo to cleanup, we strive to deliver your ultimate relaxation destination on time and on budget.
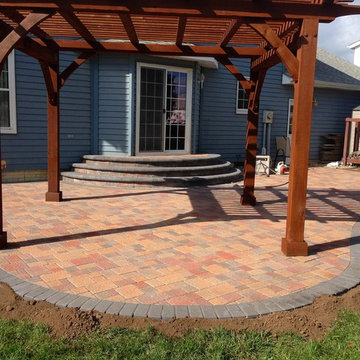
Exemple d'une terrasse arrière craftsman de taille moyenne avec un foyer extérieur, des pavés en béton et une pergola.
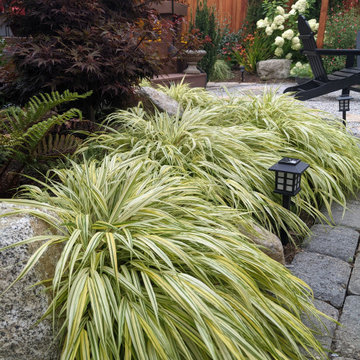
Inspiration pour un petit jardin arrière craftsman avec un foyer extérieur, une exposition ombragée, des pavés en béton et une clôture en bois.
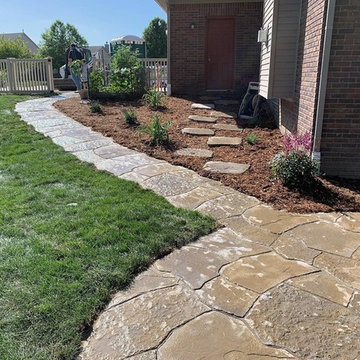
Exemple d'une grande terrasse arrière craftsman avec des pavés en brique, un foyer extérieur et aucune couverture.
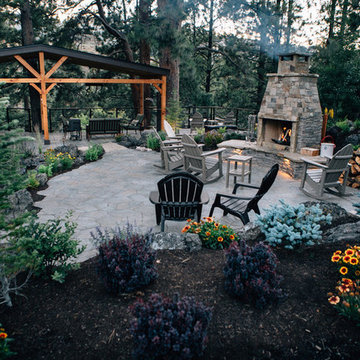
Réalisation d'une grande terrasse arrière craftsman avec des pavés en pierre naturelle, un gazebo ou pavillon et un foyer extérieur.
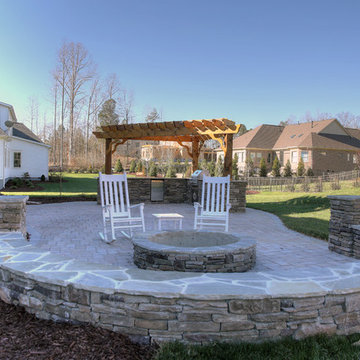
Aménagement d'une grande terrasse arrière craftsman avec un foyer extérieur, des pavés en pierre naturelle et une pergola.
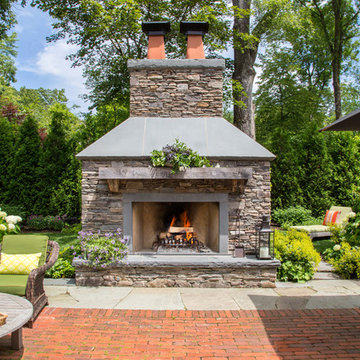
Credit: Linda Oyama Bryan
Idée de décoration pour une grande terrasse arrière craftsman avec des pavés en pierre naturelle, aucune couverture et un foyer extérieur.
Idée de décoration pour une grande terrasse arrière craftsman avec des pavés en pierre naturelle, aucune couverture et un foyer extérieur.
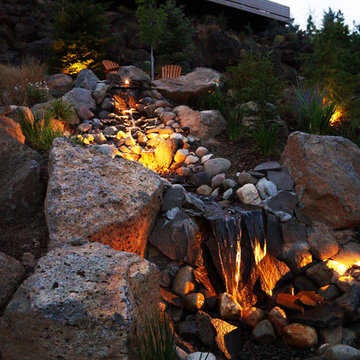
Lighting up cascades within the water feature. FX Luminaire fixtures and a zone dimming Luxor transformer were used.
Inspiration pour un grand jardin craftsman avec un foyer extérieur, une pente, une colline ou un talus et des pavés en brique.
Inspiration pour un grand jardin craftsman avec un foyer extérieur, une pente, une colline ou un talus et des pavés en brique.
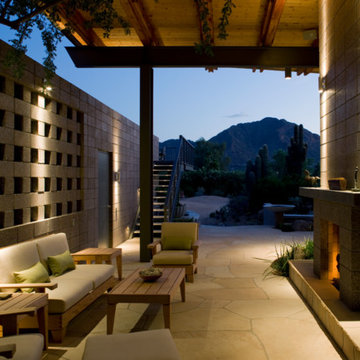
Inspiration pour une terrasse latérale craftsman de taille moyenne avec un foyer extérieur, du béton estampé et une extension de toiture.
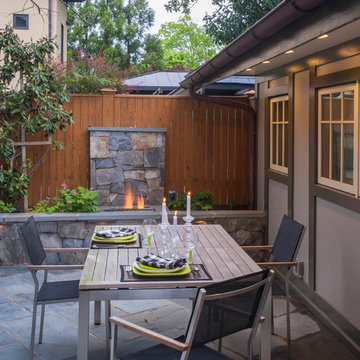
Michael K. Wilkinson
Cette image montre une terrasse craftsman avec un foyer extérieur et aucune couverture.
Cette image montre une terrasse craftsman avec un foyer extérieur et aucune couverture.
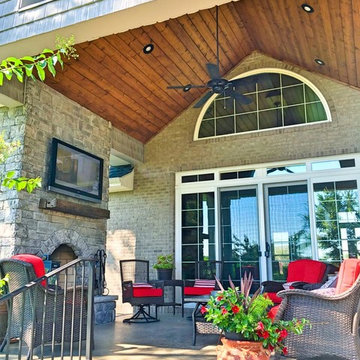
#houseplan 69533AM comes to life in Kentucky
Specs-at-a-glance
3 beds
2.5 baths
2,200+ sq. ft.
Plans: https://www.architecturaldesigns.com/69533am
#readywhenyouare
#houseplan
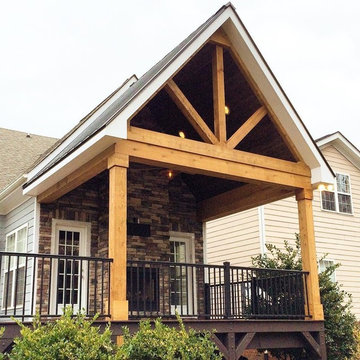
Aménagement d'un porche d'entrée de maison arrière craftsman de taille moyenne avec un foyer extérieur, une terrasse en bois et une extension de toiture.
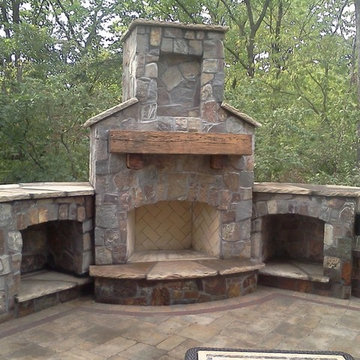
Idée de décoration pour une grande terrasse arrière craftsman avec un foyer extérieur, des pavés en béton et aucune couverture.
Idées déco d'extérieurs craftsman avec un foyer extérieur
8




