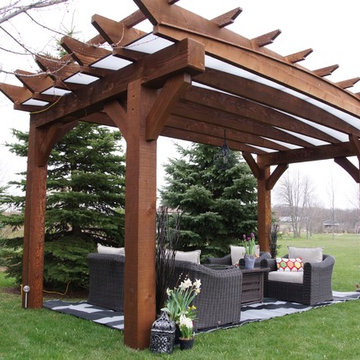Trier par :
Budget
Trier par:Populaires du jour
41 - 60 sur 15 306 photos
1 sur 3
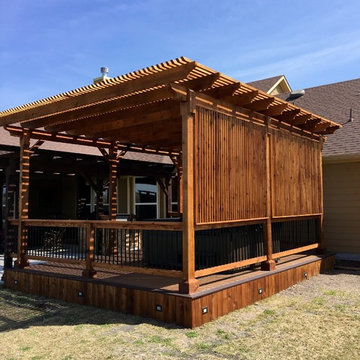
Diamond Decks can make your backyard dream a reality! It was an absolute pleasure working with our client to bring their ideas to life.
Our goal was to design and develop a custom deck, pergola, and privacy wall that would offer the customer more privacy and shade while enjoying their hot tub.
Our customer is now enjoying their backyard as well as their privacy!
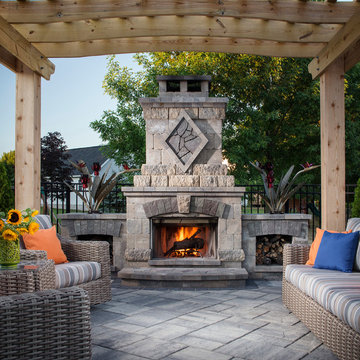
The outdoor fireplace and patio make a beautiful focal point in this exquisite backyard landscape renovation. Installed by Van Putte Landscape. - Photo Credit - Chipper Hatter.
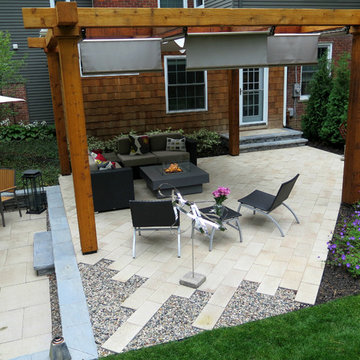
Inspiration pour une terrasse arrière design de taille moyenne avec un foyer extérieur, du gravier et une pergola.
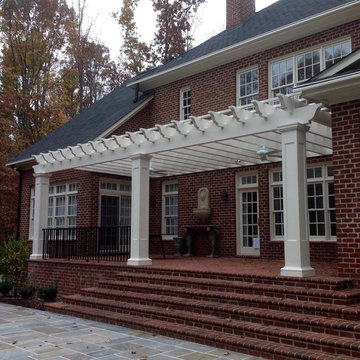
Cette photo montre une terrasse arrière chic de taille moyenne avec des pavés en brique et une pergola.
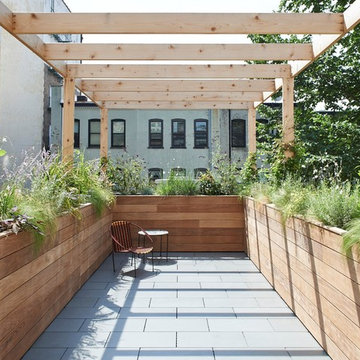
-Tiles installed on steel members, with special adhesive
Aménagement d'une terrasse moderne de taille moyenne avec une cour, des pavés en pierre naturelle et une pergola.
Aménagement d'une terrasse moderne de taille moyenne avec une cour, des pavés en pierre naturelle et une pergola.
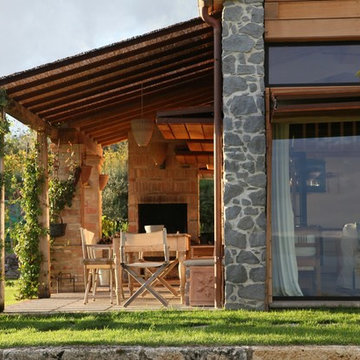
Aménagement d'un porche d'entrée de maison arrière campagne de taille moyenne avec une pergola.

Exemple d'une terrasse arrière chic de taille moyenne avec une cuisine d'été et une pergola.
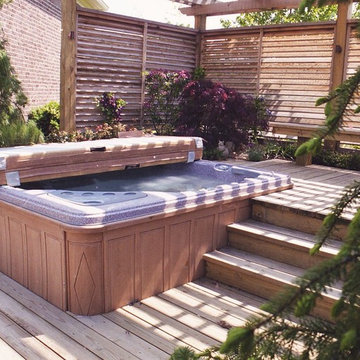
Pro Care
Exemple d'une terrasse arrière chic de taille moyenne avec une pergola.
Exemple d'une terrasse arrière chic de taille moyenne avec une pergola.
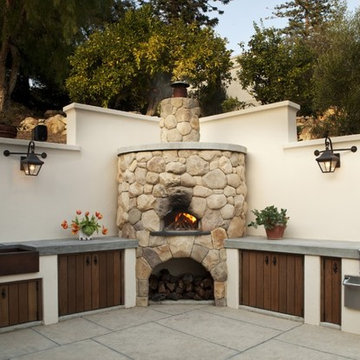
Exemple d'une terrasse arrière méditerranéenne de taille moyenne avec une cuisine d'été, du béton estampé et une pergola.
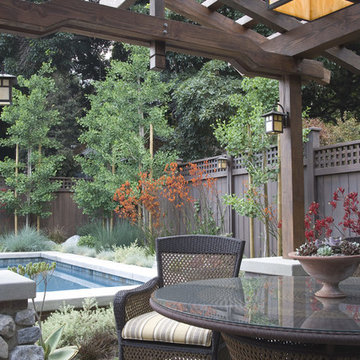
Jennifer Cheung
Réalisation d'une terrasse arrière tradition de taille moyenne avec des pavés en pierre naturelle et une pergola.
Réalisation d'une terrasse arrière tradition de taille moyenne avec des pavés en pierre naturelle et une pergola.
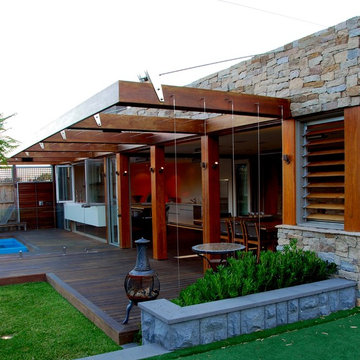
Straight from a Kevin McCloud documentary series, this luxuriously grand design is the culmination of four challenging years, one large budget, several big ideas and the singular vision of AMG Architects in realising its splendour.
Starting with a sound 1980’s concrete architectural canvas, AMG Architects created a fresh and refined modern classic of this natural entertainer.
A painstaking overhaul of the interior incorporated opulent design features and integrated the latest in audio-visual and lighting technology.
Through the artful removal of interior walls and the introduction of lighting to set off the new warm whites, welcoming spaces now offer uninterrupted views which flow naturally into the stunning landscaped outdoor entertainment areas.
Breezway Altair Louvre Windows enclose the outdoor/indoor living area to provide privacy and protection from the elements when required. The timber blades add warmth and complement the interior furnishings while allowing fresh breezes in to ventilate the area.
By removing unnecessary elements and celebrating those which enhance the design, the luxurious is skilfully balanced with the practical, creating a genuinely liveable family home.
AMG Architects’ attention to detail and exemplary project management skills have combined to create an exclusive living experience that exudes sophistication and an appreciation of the finer things.
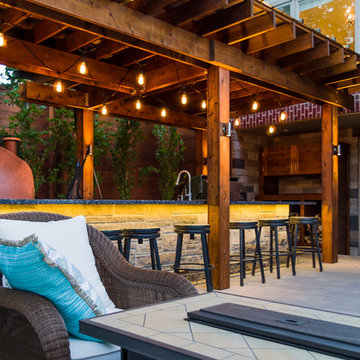
Cette photo montre une terrasse arrière tendance de taille moyenne avec une cuisine d'été, des pavés en pierre naturelle et une pergola.
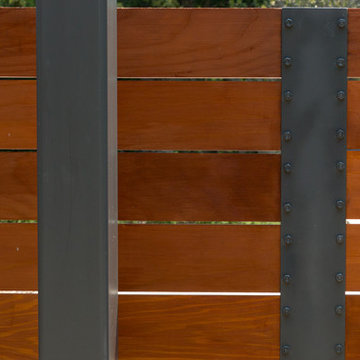
The previous year Finesse, Inc. remodeled this home in Monrovia and created the 9-lite window at the entry of the home. After experiencing some intense weather we were called back to build this new entry way. The entry consists of 1/3 covered area and 2/3 area exposed to allow some light to come in. Fabricated using square steel posts and beams with galvanized hangers and Redwood lumber. A steel cap was placed at the front of the entry to really make this Modern home complete. The fence and trash enclosure compliment the curb appeal this home brings.
PC: Aaron Gilless
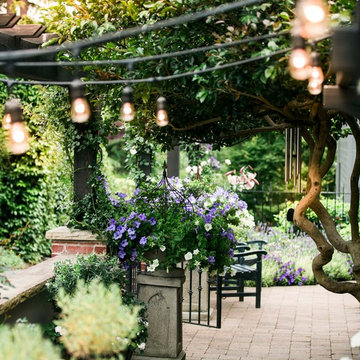
Garden Design By Kim Rooney Landscape architect, Client designed planting in containers, located in the Magnolia neighborhood of Seattle Washington. This photo was taken by Eva Blanchard Photography.

Mangaris wood privacy screen with changing widths to add interest. Porch wood screen blocks barbeque from deck patio view.
Photo by Katrina Coombs
Cette photo montre une terrasse en bois arrière tendance de taille moyenne avec une cuisine d'été et une pergola.
Cette photo montre une terrasse en bois arrière tendance de taille moyenne avec une cuisine d'été et une pergola.
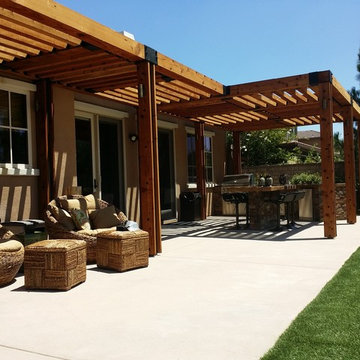
Exemple d'une terrasse arrière chic de taille moyenne avec une cuisine d'été, une dalle de béton et une pergola.
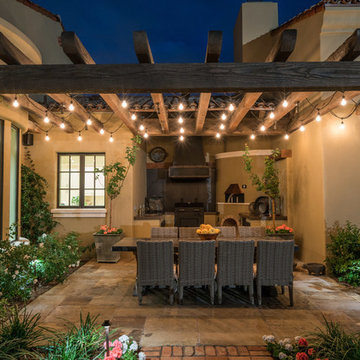
Exemple d'une terrasse arrière sud-ouest américain de taille moyenne avec une pergola.
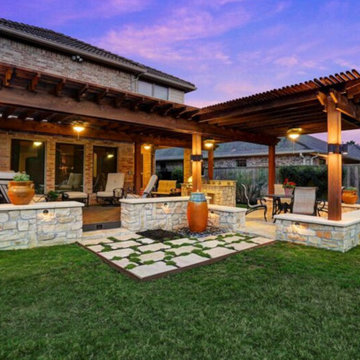
We wanted to create a natural outdoor living space with elevation change and an open feel.
The first time we met they wanted to add a small kitchen and a 200 square foot pergola to the existing concrete. This beautifully evolved into what we eventually built. By adding an elevated deck to the left of the structure it created the perfect opportunity to elevate the sitting walls.
Whether you’re sitting on the deck or over by the travertine the sitting wall is the exact same distance off of the floor. By creating a seamless transition from one space to the other no matter where you are, you're always a part of
the party. A 650 square foot cedar pergola, 92 feet of stone sitting walls, travertine flooring, composite decking and summer kitchen. With plenty of accent lighting this space lights up and highlights all of the natural materials.
Appliances: Fire Magic Diamond Echelon series 660
Pergola: Solid Cedar
Flooring: Travertine Flooring/ Composite decking
Stone: Rattle Snake with 2.25” Cream limestone capping
Photo Credit: TK Images
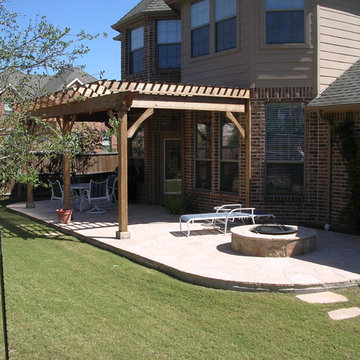
Idées déco pour une terrasse arrière classique de taille moyenne avec une cuisine d'été, des pavés en pierre naturelle et une pergola.
Idées déco d'extérieurs de taille moyenne avec une pergola
3





