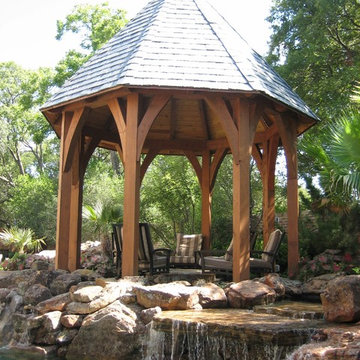Trier par :
Budget
Trier par:Populaires du jour
1 - 20 sur 2 274 photos
1 sur 3

Brooklyn backyard patio design in Prospect Heights for a young, professional couple who loves to both entertain and relax! This space includes a West Elm outdoor sectional and round concrete outdoor coffee table.
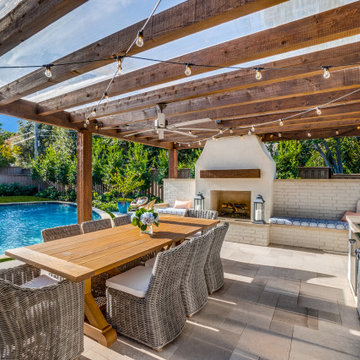
The multi-use area under the spacious cedar pergola. Here, you will see a custom outdoor fireplace and outdoor kitchen. We topped the pergola with a polygala polycarbonate cover to keep the area dry and add heightened shade.
This multi-faceted outdoor living combination space in Dallas by Archadeck of Northeast Dallas encompasses a covered patio space, expansive patio with overhead pergola, custom outdoor fireplace, outdoor kitchen and much more!

The owner wanted to add a covered deck that would seamlessly tie in with the existing stone patio and also complement the architecture of the house. Our solution was to add a raised deck with a low slope roof to shelter outdoor living space and grill counter. The stair to the terrace was recessed into the deck area to allow for more usable patio space. The stair is sheltered by the roof to keep the snow off the stair.
Photography by Chris Marshall
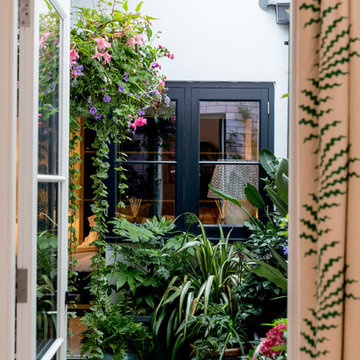
Tiled interior courtyard with petrol ceramic pots and bold foliage.
Idées déco pour une terrasse éclectique avec une extension de toiture.
Idées déco pour une terrasse éclectique avec une extension de toiture.
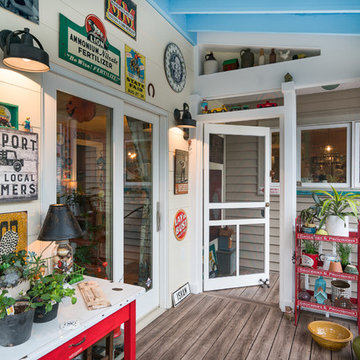
Interior view screened porch addition, size 18’ x 6’7”, Zuri pvc decking- color Weathered Grey, Timberteck Evolutions railing, exposed rafters ceiling painted Sherwin Williams SW , shiplap wall siding painted Sherwin Williams SW 7566
Marshall Evan Photography
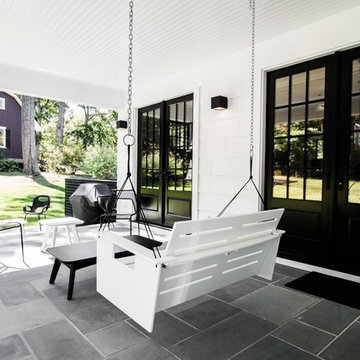
Idée de décoration pour une terrasse arrière bohème de taille moyenne avec du béton estampé et une extension de toiture.
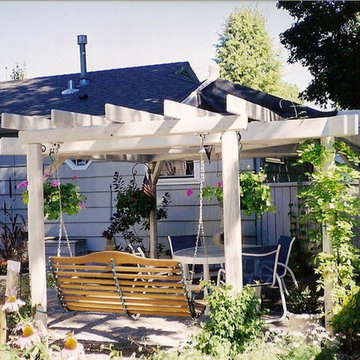
Pergolas to say the least are only limited by my imagination.
Inspiration pour une petite terrasse latérale bohème avec des pavés en brique et une pergola.
Inspiration pour une petite terrasse latérale bohème avec des pavés en brique et une pergola.
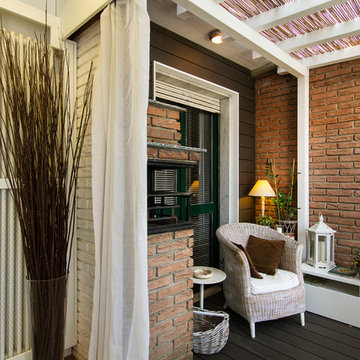
Vista del terrazzo, adiacente alla zona pranzo, dotato di barbecue integrato nella muratura a mattoni faccia a vista. La copertura è realizzata in legno con cannette sopra e sotto allo strato di policarbonato.
Foto di s.Pedroni
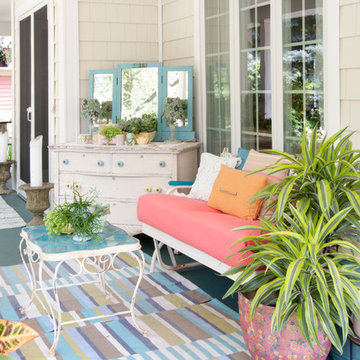
Adrienne DeRosa © 2014 Houzz Inc.
"Its all for the love of junk!" exclaims Jennifer, about the free-spirited way of decorating the home's wrap-around porch. "Because it is all outside I won't spend a lot of money on any of it; I find cheap old junk in the trash or garage sales with cute colors or patterns and make it happen."
Inspired by the colors from the garden, various items are recovered or painted in pastel hues to create a comfortable and engaging place to relax.
"Raymond and I love our outdoor wrap-around porch in the summer. Because I decorate it like a house outdoors it creates the comfort of a southern home with surrounding gardens that are bursting with color and nature and fresh smells everyday. You can't help but want to sit and drink your coffee there in the morning and soak it all in. You smell the Lake Erie breeze and hear the waves crashing; its so serene."
Photo: Adrienne DeRosa © 2014 Houzz
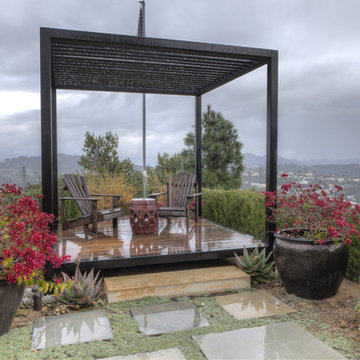
Rustic landscape surrounds a custom mediation deck made of solid steel with a wooden floor, poured in place concrete steps.
Cette photo montre une terrasse arrière éclectique avec une pergola.
Cette photo montre une terrasse arrière éclectique avec une pergola.
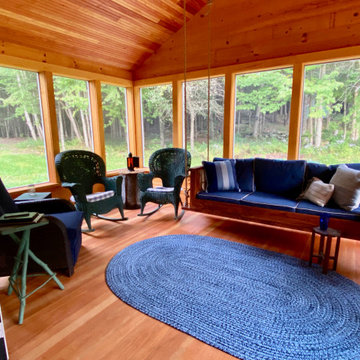
This screened in porch was our new addition to the house. The porch swing was custom made to insure that it was long enough to nap in. Floor and ceiling are made of Fir while the walls are pine.
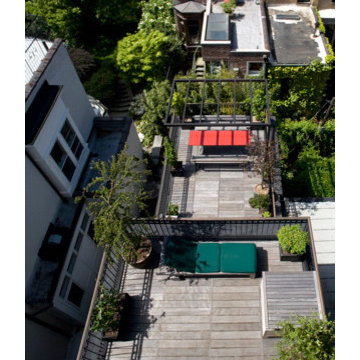
FORBES TOWNHOUSE Park Slope, Brooklyn Abelow Sherman Architects Partner-in-Charge: David Sherman Contractor: Top Drawer Construction Photographer: Mikiko Kikuyama Completed: 2007 Project Team: Rosie Donovan, Mara Ayuso This project upgrades a brownstone in the Park Slope Historic District in a distinctive manner. The clients are both trained in the visual arts, and have well-developed sensibilities about how a house is used as well as how elements from certain eras can interact visually. A lively dialogue has resulted in a design in which the architectural and construction interventions appear as a subtle background to the decorating. The intended effect is that the structure of each room appears to have a “timeless” quality, while the fit-ups, loose furniture, and lighting appear more contemporary. Thus the bathrooms are sheathed in mosaic tile, with a rough texture, and of indeterminate origin. The color palette is generally muted. The fixtures however are modern Italian. A kitchen features rough brick walls and exposed wood beams, as crooked as can be, while the cabinets within are modernist overlay slabs of walnut veneer. Throughout the house, the visible components include thick Cararra marble, new mahogany windows with weights-and-pulleys, new steel sash windows and doors, and period light fixtures. What is not seen is a state-of-the-art infrastructure consisting of a new hot water plant, structured cabling, new electrical service and plumbing piping. Because of an unusual relationship with its site, there is no backyard to speak of, only an eight foot deep space between the building’s first floor extension and the property line. In order to offset this problem, a series of Ipe wood decks were designed, and very precisely built to less than 1/8 inch tolerance. There is a deck of some kind on each floor from the basement to the third floor. On the exterior, the brownstone facade was completely restored. All of this was achieve
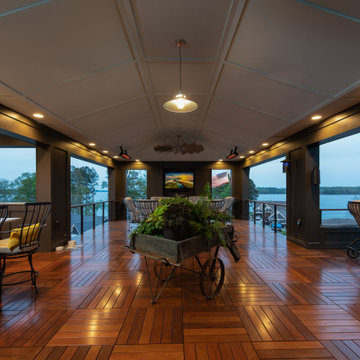
Covered Rooftop (Third Level)
Cette photo montre un grand porche d'entrée de maison éclectique avec une cuisine d'été, une terrasse en bois, une extension de toiture et un garde-corps en câble.
Cette photo montre un grand porche d'entrée de maison éclectique avec une cuisine d'été, une terrasse en bois, une extension de toiture et un garde-corps en câble.
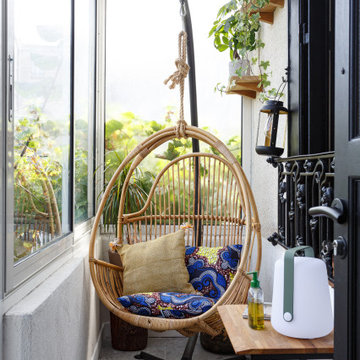
Siège suspendu pour moment de détente, coussins en Wax, lampe Fermob
Cette image montre une petite terrasse bohème avec du carrelage et une extension de toiture.
Cette image montre une petite terrasse bohème avec du carrelage et une extension de toiture.
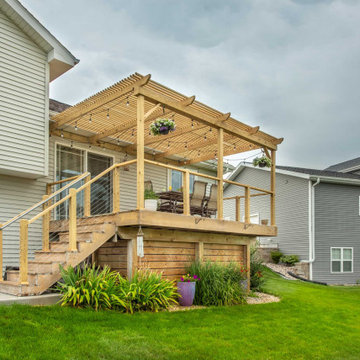
The deck off the rear of their house, just off the dining room, has a southern exposure that overlooks a beautiful wetland. A stairway leads from the deck to a patio and backyard a half-story below.
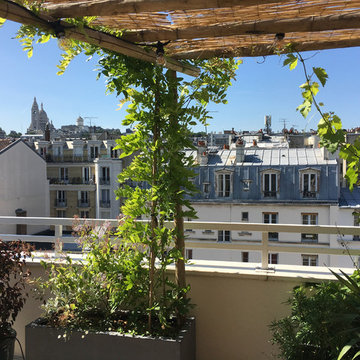
Espace détente sous la pergola et vue sur le Sacre-Coeur
Inspiration pour une terrasse bohème avec une pergola.
Inspiration pour une terrasse bohème avec une pergola.
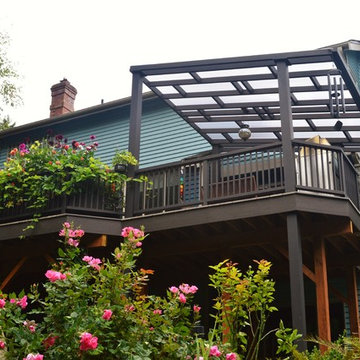
Sublime Garden Design
Idées déco pour une terrasse arrière éclectique de taille moyenne avec une cuisine d'été et un auvent.
Idées déco pour une terrasse arrière éclectique de taille moyenne avec une cuisine d'été et un auvent.
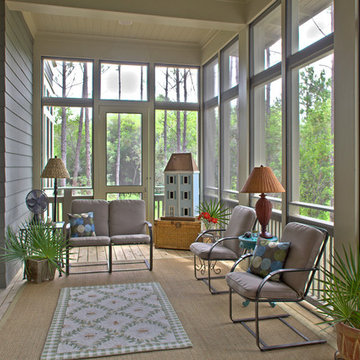
Jack Gardner
Réalisation d'un porche d'entrée de maison bohème avec une terrasse en bois et une extension de toiture.
Réalisation d'un porche d'entrée de maison bohème avec une terrasse en bois et une extension de toiture.
Idées déco d'extérieurs éclectiques avec tous types de couvertures
1






