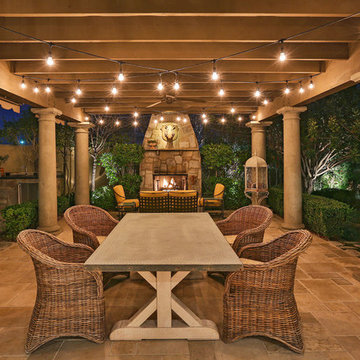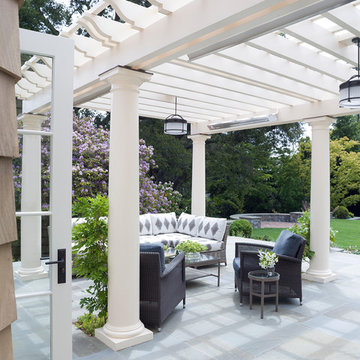Trier par :
Budget
Trier par:Populaires du jour
1 - 20 sur 435 photos
1 sur 3
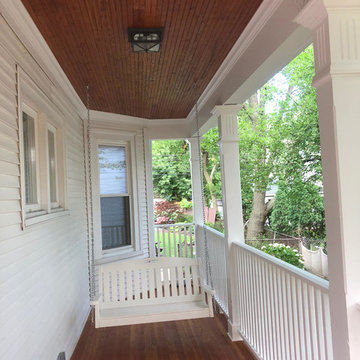
Inspiration pour un porche d'entrée de maison avant victorien avec une extension de toiture.

Architect: Russ Tyson, Whitten Architects
Photography By: Trent Bell Photography
“Excellent expression of shingle style as found in southern Maine. Exciting without being at all overwrought or bombastic.”
This shingle-style cottage in a small coastal village provides its owners a cherished spot on Maine’s rocky coastline. This home adapts to its immediate surroundings and responds to views, while keeping solar orientation in mind. Sited one block east of a home the owners had summered in for years, the new house conveys a commanding 180-degree view of the ocean and surrounding natural beauty, while providing the sense that the home had always been there. Marvin Ultimate Double Hung Windows stayed in line with the traditional character of the home, while also complementing the custom French doors in the rear.
The specification of Marvin Window products provided confidence in the prevalent use of traditional double-hung windows on this highly exposed site. The ultimate clad double-hung windows were a perfect fit for the shingle-style character of the home. Marvin also built custom French doors that were a great fit with adjacent double-hung units.
MARVIN PRODUCTS USED:
Integrity Awning Window
Integrity Casement Window
Marvin Special Shape Window
Marvin Ultimate Awning Window
Marvin Ultimate Casement Window
Marvin Ultimate Double Hung Window
Marvin Ultimate Swinging French Door
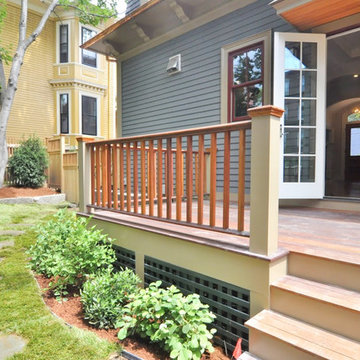
Peter Quinn Architects
Photograph by Matt Hayes
Inspiration pour un petit porche d'entrée de maison arrière victorien avec une extension de toiture.
Inspiration pour un petit porche d'entrée de maison arrière victorien avec une extension de toiture.
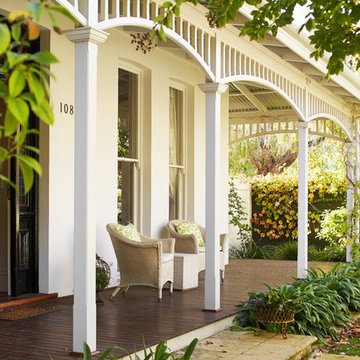
Exemple d'un porche d'entrée de maison avant victorien avec une terrasse en bois et une extension de toiture.
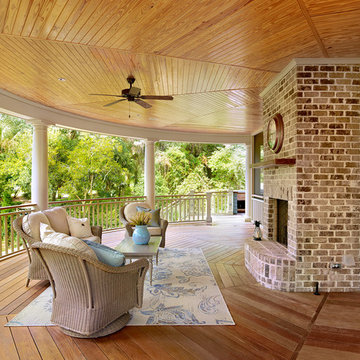
Photo by Holger Obenaus
Exemple d'un grand porche d'entrée de maison victorien avec un foyer extérieur, une terrasse en bois et une extension de toiture.
Exemple d'un grand porche d'entrée de maison victorien avec un foyer extérieur, une terrasse en bois et une extension de toiture.
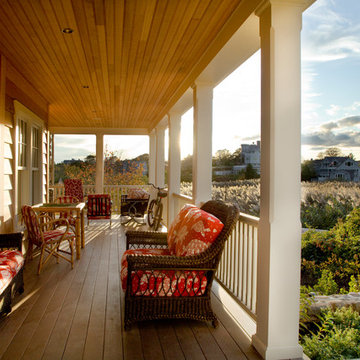
Porch on shingle style house in Watch Hill RI
Idée de décoration pour un porche d'entrée de maison victorien avec une terrasse en bois et une extension de toiture.
Idée de décoration pour un porche d'entrée de maison victorien avec une terrasse en bois et une extension de toiture.
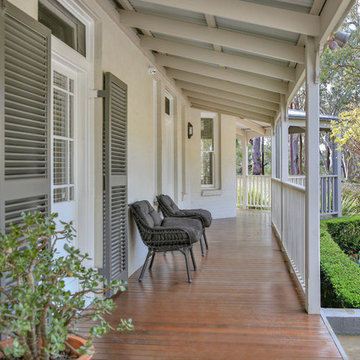
Réalisation d'un porche d'entrée de maison victorien avec une terrasse en bois et une extension de toiture.
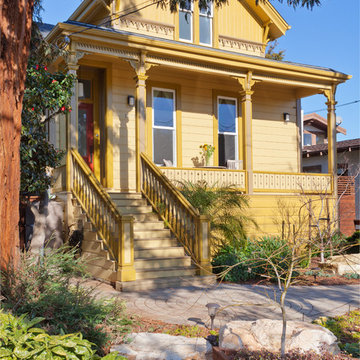
This beautiful 1881 Alameda Victorian cottage, wonderfully embodying the Transitional Gothic-Eastlake era, had most of its original features intact. Our clients, one of whom is a painter, wanted to preserve the beauty of the historic home while modernizing its flow and function.
From several small rooms, we created a bright, open artist’s studio. We dug out the basement for a large workshop, extending a new run of stair in keeping with the existing original staircase. While keeping the bones of the house intact, we combined small spaces into large rooms, closed off doorways that were in awkward places, removed unused chimneys, changed the circulation through the house for ease and good sightlines, and made new high doorways that work gracefully with the eleven foot high ceilings. We removed inconsistent picture railings to give wall space for the clients’ art collection and to enhance the height of the rooms. From a poorly laid out kitchen and adjunct utility rooms, we made a large kitchen and family room with nine-foot-high glass doors to a new large deck. A tall wood screen at one end of the deck, fire pit, and seating give the sense of an outdoor room, overlooking the owners’ intensively planted garden. A previous mismatched addition at the side of the house was removed and a cozy outdoor living space made where morning light is received. The original house was segmented into small spaces; the new open design lends itself to the clients’ lifestyle of entertaining groups of people, working from home, and enjoying indoor-outdoor living.
Photography by Kurt Manley.
https://saikleyarchitects.com/portfolio/artists-victorian/
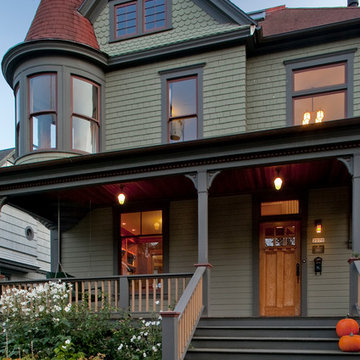
Cette photo montre un porche d'entrée de maison avant victorien avec une extension de toiture.
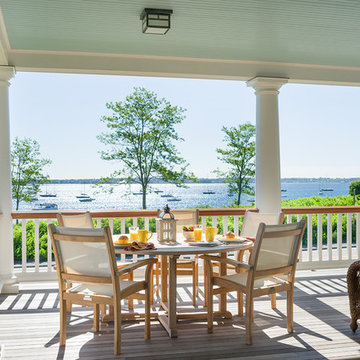
Warren Jagger
Exemple d'un porche d'entrée de maison victorien avec une terrasse en bois et une extension de toiture.
Exemple d'un porche d'entrée de maison victorien avec une terrasse en bois et une extension de toiture.
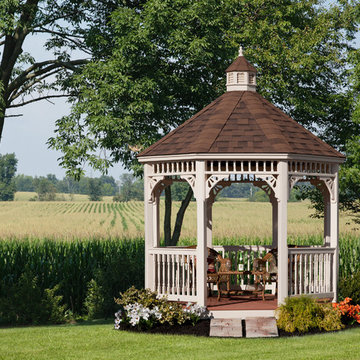
We are dedicated to continuous improvement. We are constantly studying quality, durability, and style to bring you the best the industry has to offer. Our mission is to bring to each of you a delightful gazebo and, or pergola experience, that you can treasure and enjoy with your family and friends for years to come!

Since the front yard is North-facing, shade-tolerant plants like hostas, ferns and yews will be great foundation plantings here. In addition to these, the Victorians were fond of palm trees, so these shade-loving palms are at home here during clement weather, but will get indoor protection during the winter. Photo credit: E. Jenvey
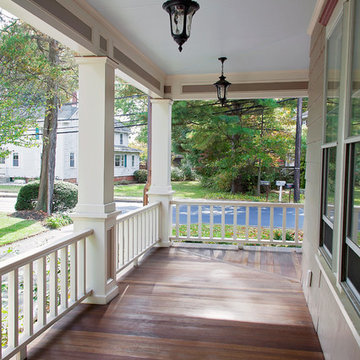
Beaded pine ceiling, mahogany decking, custom cypress railing system, custom square columns and header panel moldings. Meghan Zajac (MJFZ Photography)
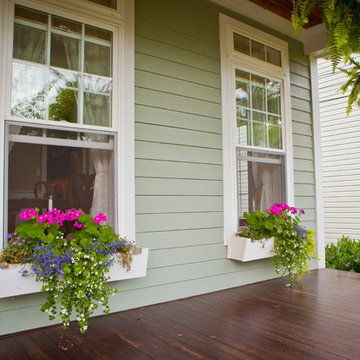
Inspiration pour un porche d'entrée de maison avant victorien de taille moyenne avec une terrasse en bois et une extension de toiture.
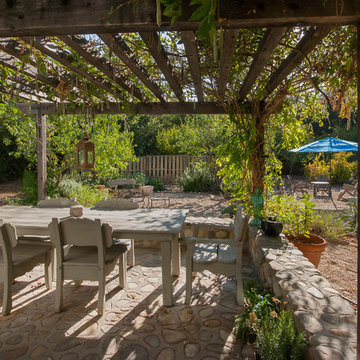
Peter D'Aprix Photographer
Cette image montre une terrasse victorienne avec une pergola.
Cette image montre une terrasse victorienne avec une pergola.
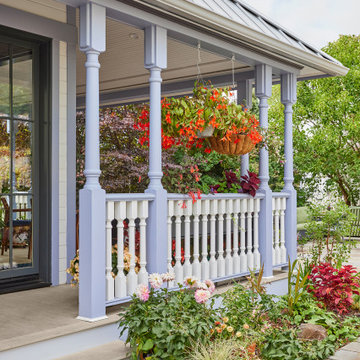
Photo by Cindy Apple
Aménagement d'un porche d'entrée de maison arrière victorien de taille moyenne avec des pavés en pierre naturelle, une extension de toiture et un garde-corps en bois.
Aménagement d'un porche d'entrée de maison arrière victorien de taille moyenne avec des pavés en pierre naturelle, une extension de toiture et un garde-corps en bois.
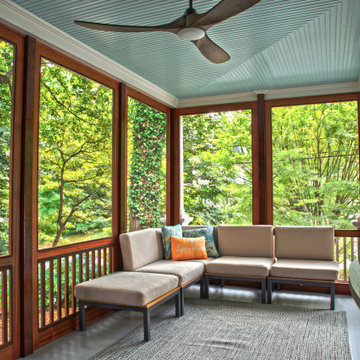
This beautiful home in Westfield, NJ needed a little front porch TLC. Anthony James Master builders came in and secured the structure by replacing the old columns with brand new custom columns. The team created custom screens for the side porch area creating two separate spaces that can be enjoyed throughout the warmer and cooler New Jersey months.
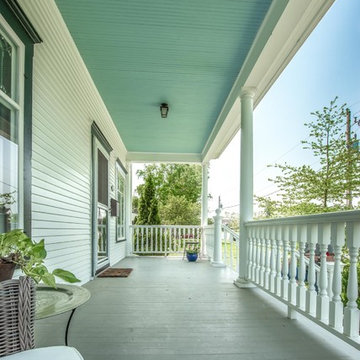
We rebuilt the porch underneath the existing roof. It was shored up during construction, as the structure, roof membrane, ceiling and trim board were all in great condition. This included removing the old porch below, augering & pouring new footings, building the new porch floor structure, and then fitting in the permanent structural fiberglass columns to support it.
A&J Photography, Inc.
Idées déco d'extérieurs victoriens avec tous types de couvertures
1





