Trier par :
Budget
Trier par:Populaires du jour
81 - 100 sur 435 photos
1 sur 3
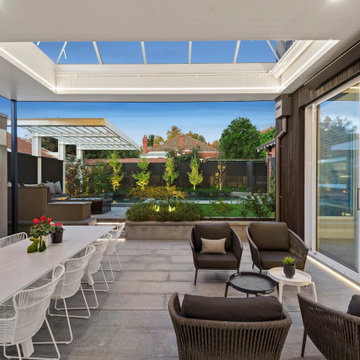
Idées déco pour une terrasse arrière victorienne de taille moyenne avec des pavés en béton, un gazebo ou pavillon et une cuisine d'été.
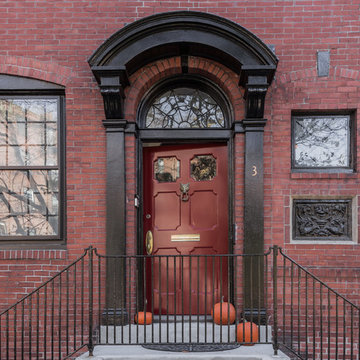
Cutting Edge Homes Inc.
Réalisation d'un porche d'entrée de maison avant victorien de taille moyenne avec une dalle de béton et une extension de toiture.
Réalisation d'un porche d'entrée de maison avant victorien de taille moyenne avec une dalle de béton et une extension de toiture.
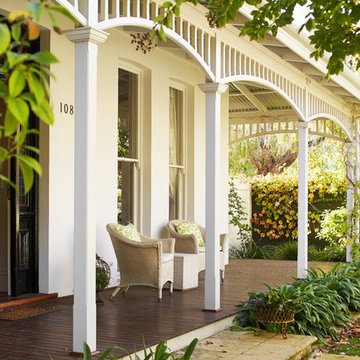
Exemple d'un porche d'entrée de maison avant victorien avec une terrasse en bois et une extension de toiture.
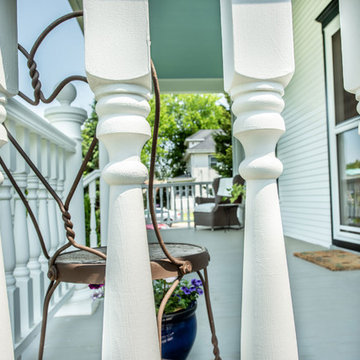
Real wood was used for railings and balusters, and the original roof structure was fully preserved.
A&J Photography, Inc.
Idées déco pour un porche d'entrée de maison avant victorien de taille moyenne avec une dalle de béton et une extension de toiture.
Idées déco pour un porche d'entrée de maison avant victorien de taille moyenne avec une dalle de béton et une extension de toiture.
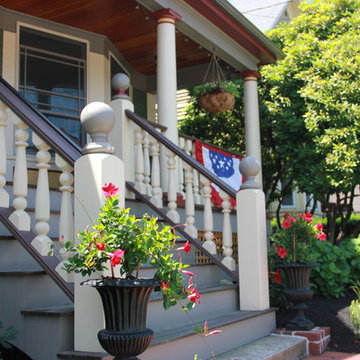
Idées déco pour un grand porche d'entrée de maison victorien avec une terrasse en bois et une extension de toiture.
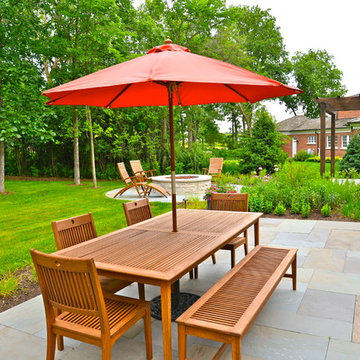
Backyard/patio with fire pit and pergola
Idée de décoration pour une grande terrasse arrière victorienne avec un foyer extérieur, une pergola et des pavés en pierre naturelle.
Idée de décoration pour une grande terrasse arrière victorienne avec un foyer extérieur, une pergola et des pavés en pierre naturelle.
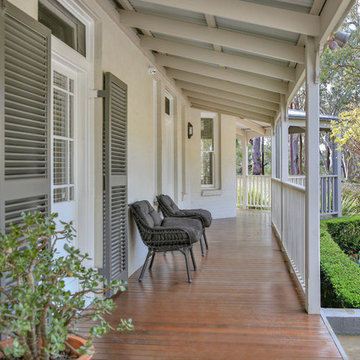
Réalisation d'un porche d'entrée de maison victorien avec une terrasse en bois et une extension de toiture.
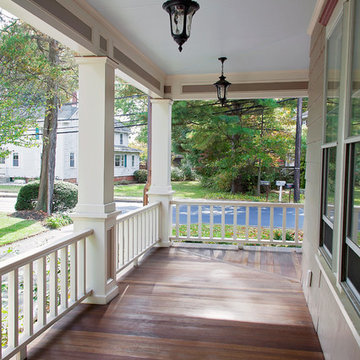
Beaded pine ceiling, mahogany decking, custom cypress railing system, custom square columns and header panel moldings. Meghan Zajac (MJFZ Photography)
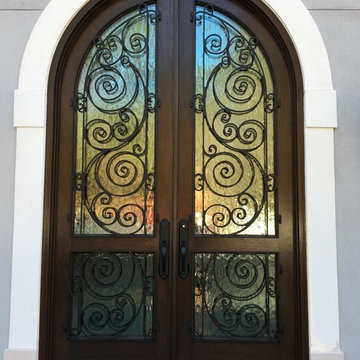
Exemple d'un porche d'entrée de maison avant victorien de taille moyenne avec du carrelage et une extension de toiture.
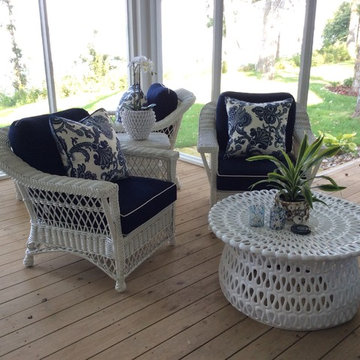
Classic Blue/White themed wicker furnishings from Designer Wicker by Tribor, table from Frontgate
Photo by Cecilia Anspach
Aménagement d'un porche d'entrée de maison arrière victorien de taille moyenne avec une terrasse en bois et une extension de toiture.
Aménagement d'un porche d'entrée de maison arrière victorien de taille moyenne avec une terrasse en bois et une extension de toiture.
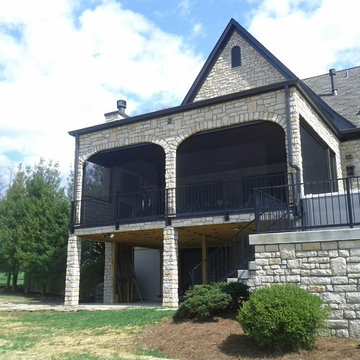
Inspiration pour un porche d'entrée de maison arrière victorien de taille moyenne avec une moustiquaire, une terrasse en bois et une extension de toiture.
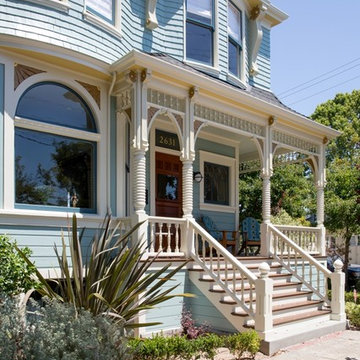
This was a detailed exterior and interior restoration of an 1894 Victorian originally designed by influential architect and developer Joseph Leonard. Saikley Architects and Buestad Construction worked closely with the clients to uncover evidence of original exterior and interior details that had been removed and recreate them. Minor changes were made to the second story layout to add a bathroom for a master suite while staying true to the original feeling of the house.
Restoration with Buestad Construction, Inc.
Photography by Buestad Construction, Inc.
https://saikleyarchitects.com/portfolio/victorian-restoration/
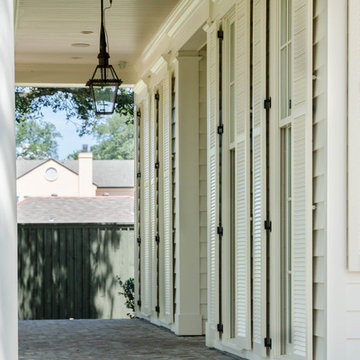
Jefferson Door supplied: exterior doors (custom Sapele mahogany), interior doors (Buffelen), windows (Marvin windows), shutters (custom Sapele mahogany), columns (HB&G), crown moulding, baseboard and door hardware (Emtek).
House was built by Hotard General Contracting, Inc.
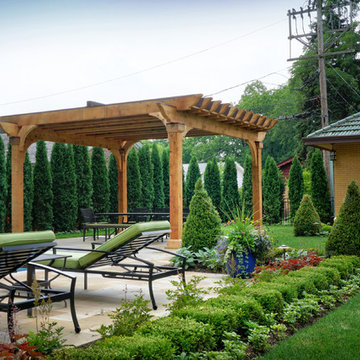
--Historic / National Landmark
--House designed by prominent architect Frederick R. Schock, 1924
--Grounds designed and constructed by: Arrow. Land + Structures in Spring/Summer of 2017
--Photography: Marco Romani, RLA State Licensed Landscape Architect
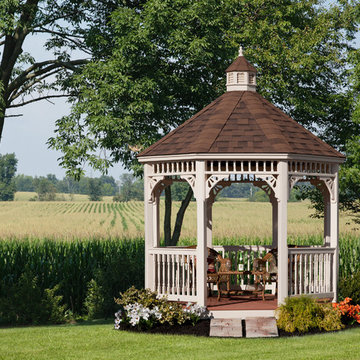
We are dedicated to continuous improvement. We are constantly studying quality, durability, and style to bring you the best the industry has to offer. Our mission is to bring to each of you a delightful gazebo and, or pergola experience, that you can treasure and enjoy with your family and friends for years to come!
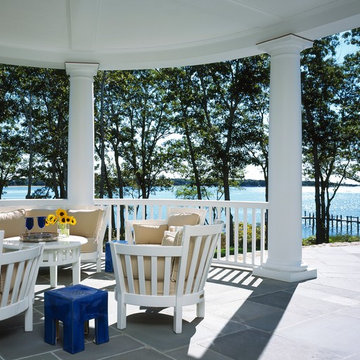
Carmel Brantley
Idée de décoration pour un porche d'entrée de maison victorien avec une extension de toiture.
Idée de décoration pour un porche d'entrée de maison victorien avec une extension de toiture.
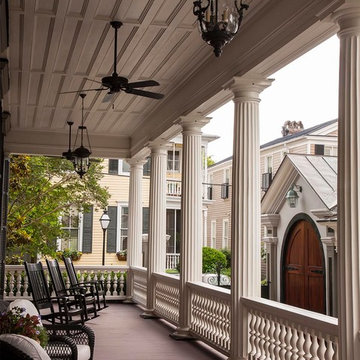
porch
Idées déco pour un porche d'entrée de maison victorien avec une terrasse en bois et une extension de toiture.
Idées déco pour un porche d'entrée de maison victorien avec une terrasse en bois et une extension de toiture.
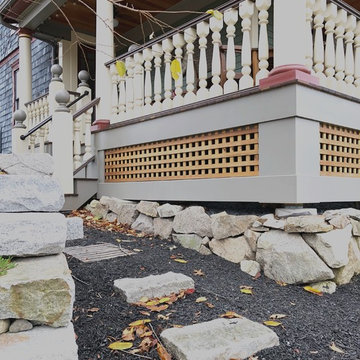
"Beginning to end, it honestly has been a pleasure to work with Jason. He possesses a rare combination of attributes that afford him the simultaneous perspective of an architect, an engineer, and a builder. In our case, the end result is a unique, well thought out, elegant extension of our home that truly reflects our highest aspirations. I can not recommend Jason highly enough, and am already planning our next collaboration." - Homeowner
This 19th Century home received a front porch makeover. The historic renovation consisted of:
1) Demolishing the old porch
2) Installing new footings for the extended wrap around porch
3) New 10" round columns and western red cedar railings and balusters.
4) New Ipe flooring
5) Refinished the front door (done by homeowner)
6) New siding and re trimmed windows
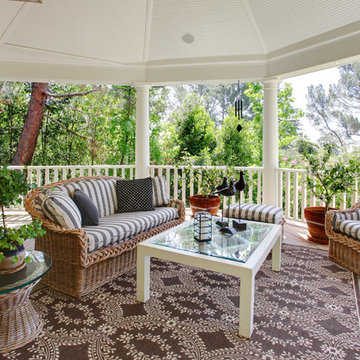
Photos by Stephanie Wiley Photography
Inspiration pour un porche d'entrée de maison victorien avec une extension de toiture.
Inspiration pour un porche d'entrée de maison victorien avec une extension de toiture.
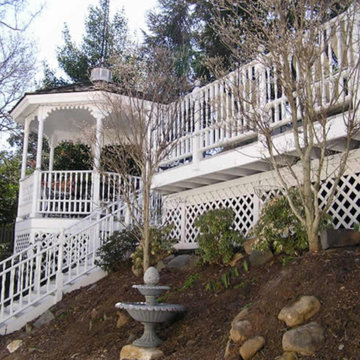
Aménagement d'une terrasse en bois arrière victorienne de taille moyenne avec un point d'eau et un gazebo ou pavillon.
Idées déco d'extérieurs victoriens avec tous types de couvertures
5




