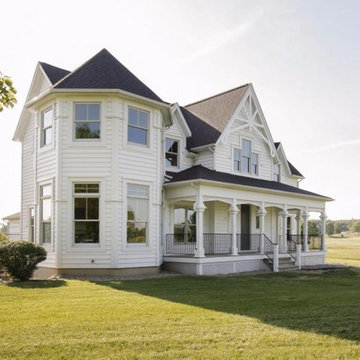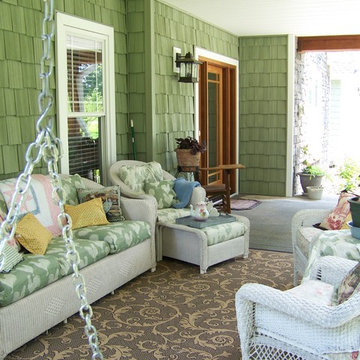Trier par :
Budget
Trier par:Populaires du jour
121 - 140 sur 435 photos
1 sur 3
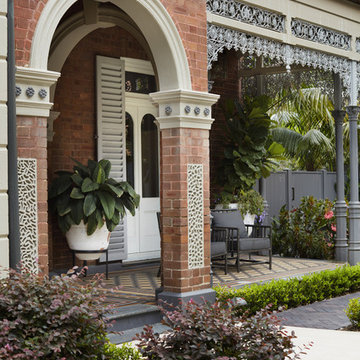
Restored front verandah of 'Alma', a State Heritage listed Victorian period home.
The new softer colour scheme enhances the brick facade and highlights the architectural features that give this grand home its character.
Interior design by Studio Gorman
Photograph by Prue Ruscoe
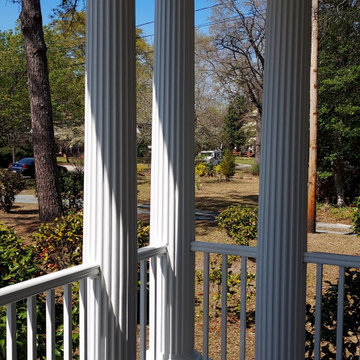
This composite decking is called TimberTech from Azek and is a Tongue and Groove style. The corners also have a herringbone pattern to match the home.
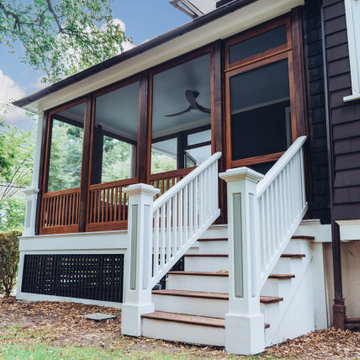
This beautiful home in Westfield, NJ needed a little front porch TLC. Anthony James Master builders came in and secured the structure by replacing the old columns with brand new custom columns. The team created custom screens for the side porch area creating two separate spaces that can be enjoyed throughout the warmer and cooler New Jersey months.
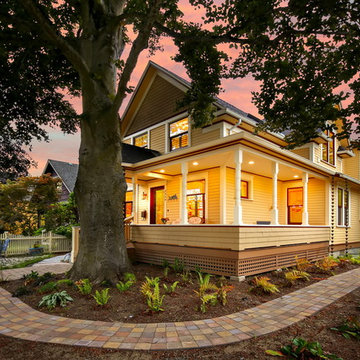
After many years of careful consideration and planning, these clients came to us with the goal of restoring this home’s original Victorian charm while also increasing its livability and efficiency. From preserving the original built-in cabinetry and fir flooring, to adding a new dormer for the contemporary master bathroom, careful measures were taken to strike this balance between historic preservation and modern upgrading. Behind the home’s new exterior claddings, meticulously designed to preserve its Victorian aesthetic, the shell was air sealed and fitted with a vented rainscreen to increase energy efficiency and durability. With careful attention paid to the relationship between natural light and finished surfaces, the once dark kitchen was re-imagined into a cheerful space that welcomes morning conversation shared over pots of coffee.
Every inch of this historical home was thoughtfully considered, prompting countless shared discussions between the home owners and ourselves. The stunning result is a testament to their clear vision and the collaborative nature of this project.
Photography by Radley Muller Photography
Design by Deborah Todd Building Design Services
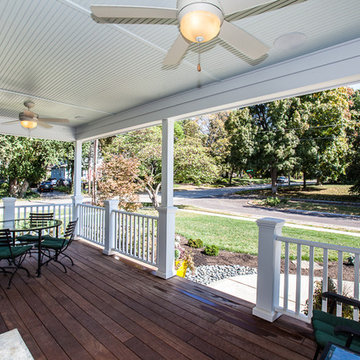
Client lived in an old, inefficient home that we responsively demolished and replaced with a new, highly efficient home. The client moved into a rental home while their old home was demolished and the new home built. They wanted a home that was in-keeping with the Kirkwood neighborhood and reflected some of the same architectural elements/feel of the old home and others in the Kirkwood neighborhood.
Photography: Times 3 Studios
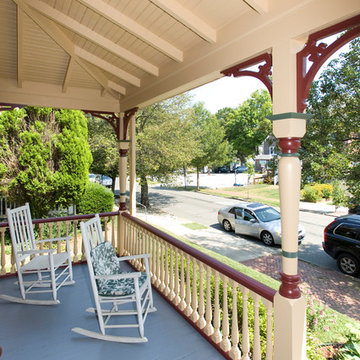
Inside and out, this was not a quickie look-good-from-the-curb project. The owners wanted to wipe away 100 years of age from the entire porch.
James C Schell
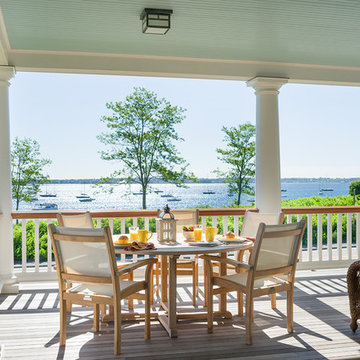
Warren Jagger
Exemple d'un porche d'entrée de maison victorien avec une terrasse en bois et une extension de toiture.
Exemple d'un porche d'entrée de maison victorien avec une terrasse en bois et une extension de toiture.
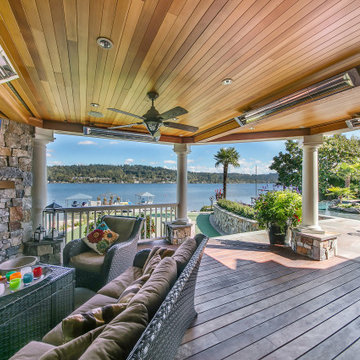
Covered deck adjacent to open patio, complete with fireplace and media.
Cette image montre une très grande terrasse arrière et au rez-de-chaussée victorienne avec une cheminée, une extension de toiture et un garde-corps en bois.
Cette image montre une très grande terrasse arrière et au rez-de-chaussée victorienne avec une cheminée, une extension de toiture et un garde-corps en bois.
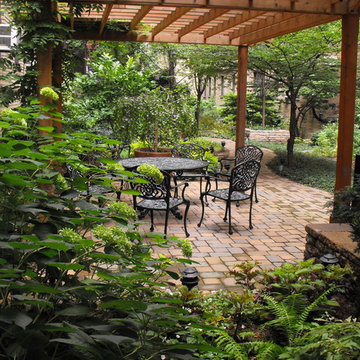
Idées déco pour une grande terrasse arrière victorienne avec une pergola et des pavés en brique.
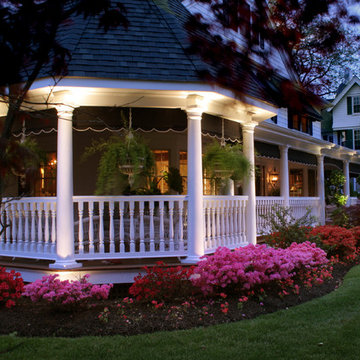
Inspiration pour une terrasse en bois latérale victorienne de taille moyenne avec une extension de toiture.
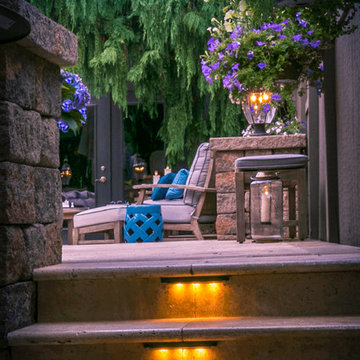
Inspiration pour une petite terrasse arrière victorienne avec un foyer extérieur, des pavés en pierre naturelle et un auvent.
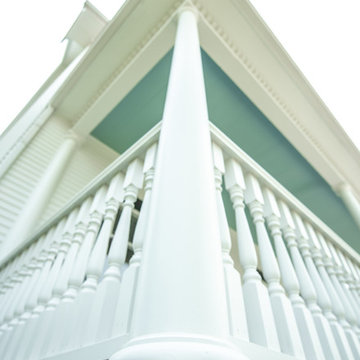
Fiberglass structural columns support the roof system. Real wood was used for railings and balusters, and the original roof structure was fully preserved.
We rebuilt the porch underneath the existing roof. It was shored up during construction, as the structure, roof membrane, ceiling and trim board were all in great condition. This included removing the old porch below, augering & pouring new footings, building the new porch floor structure, and then fitting in the permanent structural fiberglass columns to support it.
A&J Photography, Inc.
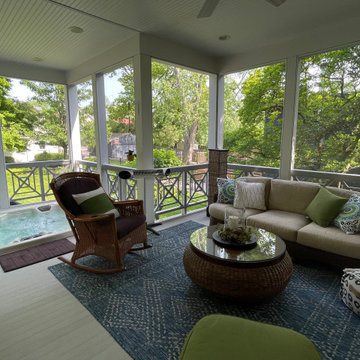
Aménagement d'un porche d'entrée de maison arrière victorien avec une moustiquaire, une terrasse en bois, une extension de toiture et un garde-corps en bois.
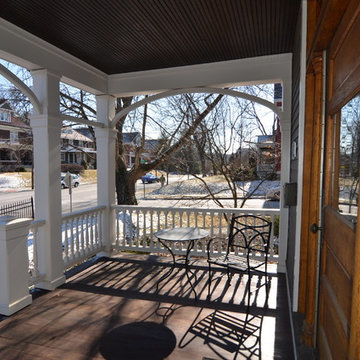
Inspiration pour un porche d'entrée de maison avant victorien de taille moyenne avec une terrasse en bois et une extension de toiture.
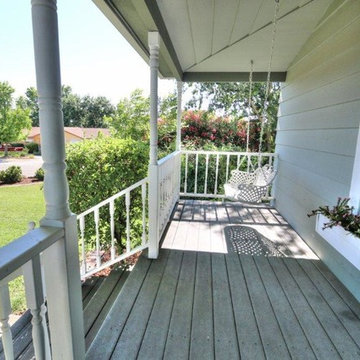
Inspiration pour un petit porche d'entrée de maison avant victorien avec une terrasse en bois et une extension de toiture.
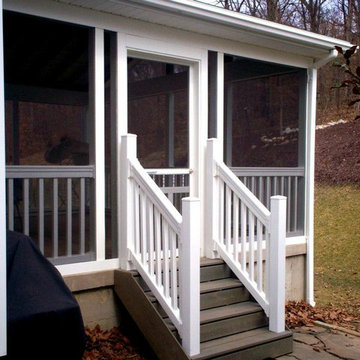
A back porch addition provides a perfect in-between space for the house and yard. Designed and built with low maintenance white vinyl, the screened porch is durable and easy to care for with the endearing charm of days-gone-by. Project by Archadeck of West County and St. Charles County serving homeowners throughout Greater St. Louis Mo.
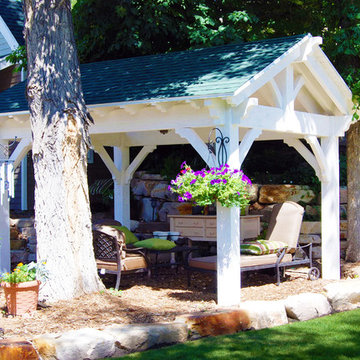
Outdoor dining room under a timber frame pavilion kit with outdoor lighting.
Cette image montre une terrasse victorienne avec un gazebo ou pavillon.
Cette image montre une terrasse victorienne avec un gazebo ou pavillon.
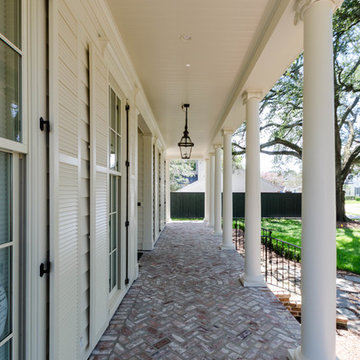
Jefferson Door supplied: exterior doors (custom Sapele mahogany), interior doors (Buffelen), windows (Marvin windows), shutters (custom Sapele mahogany), columns (HB&G), crown moulding, baseboard and door hardware (Emtek).
House was built by Hotard General Contracting, Inc.
Idées déco d'extérieurs victoriens avec tous types de couvertures
7





