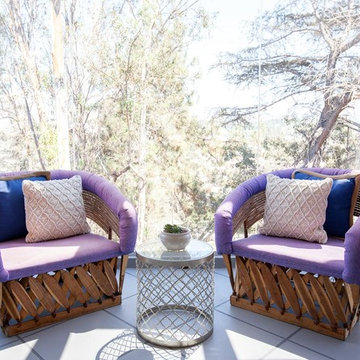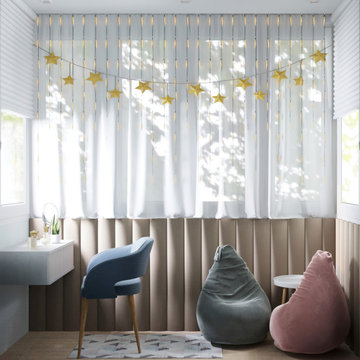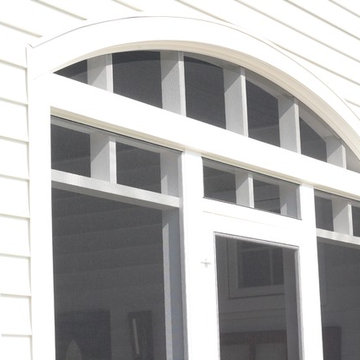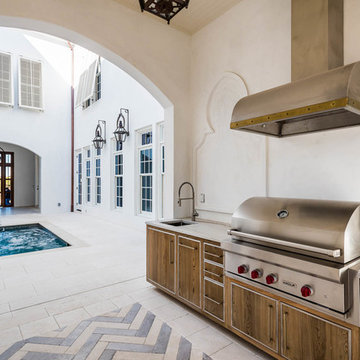Trier par :
Budget
Trier par:Populaires du jour
141 - 160 sur 629 photos
1 sur 3
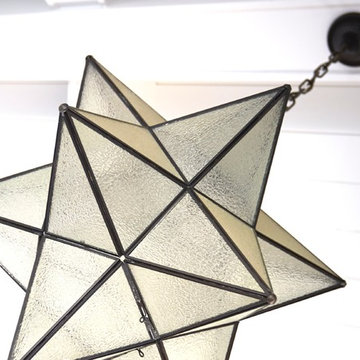
This family wanted an outdoor space for dining and relaxation with unexpected and rustic elements. The bluestone flooring, stacked stone fireplace surround, repurposed barn beam mantle, and cane cutter repurposed as a table provide the rustic. Ample generous seating provides the comfort. A bit of whimsy is thrown in with the old road signs and the Moroccan star pendant lights. Kaskel Photo
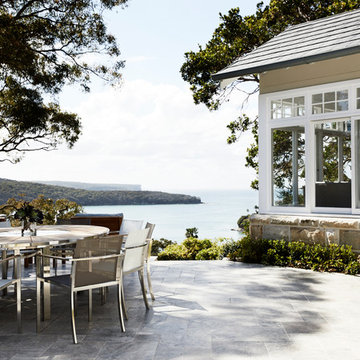
Cette photo montre une grande terrasse latérale éclectique avec une cuisine d'été, des pavés en pierre naturelle et aucune couverture.
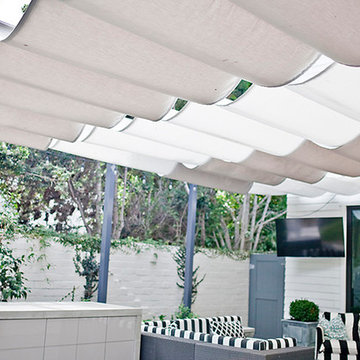
Kristen Vincent Photography
Idées déco pour une grande terrasse arrière éclectique avec une dalle de béton et un auvent.
Idées déco pour une grande terrasse arrière éclectique avec une dalle de béton et un auvent.
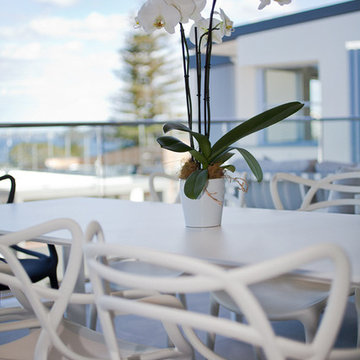
Outdoor living space. Photography by Paul Worsley at Live By The Sea
Inspiration pour une terrasse bohème de taille moyenne avec une cour, du carrelage et une extension de toiture.
Inspiration pour une terrasse bohème de taille moyenne avec une cour, du carrelage et une extension de toiture.
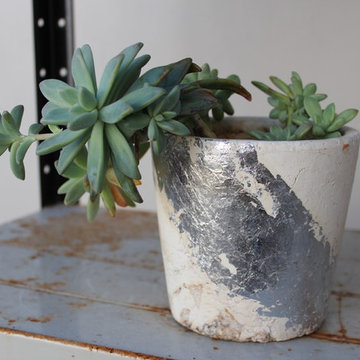
Newtown share house living room, eclectic.
Exemple d'un jardin sur cour éclectique de taille moyenne et au printemps avec une exposition ensoleillée et des pavés en béton.
Exemple d'un jardin sur cour éclectique de taille moyenne et au printemps avec une exposition ensoleillée et des pavés en béton.
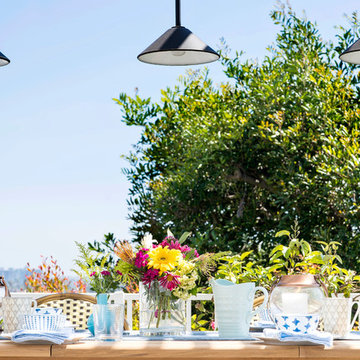
The patio of this Santa Monica Canyon home overlooks the city of Los Angeles
Products and styling by Wayfair.com
Idée de décoration pour une petite terrasse arrière bohème avec une dalle de béton et une pergola.
Idée de décoration pour une petite terrasse arrière bohème avec une dalle de béton et une pergola.
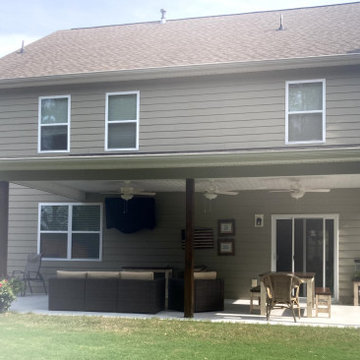
The covered addition transformed the patio into a shaded and protected outdoor living space that is quite versatile! Archadeck of Central SC chose a shed roof design to complement the home’s existing roofline while not interfering with the second-story windows. The wooden posts supporting the shade cover have been stained a deep, warm wood tone for added appeal. We also installed gutters as part of the project.
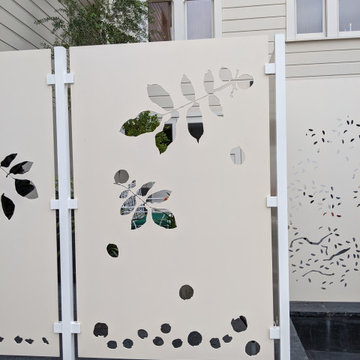
A small courtyard garden in San Francisco.
• Creative use of space in the dense, urban fabric of hilly SF.
• For the last several years the clients had carved out a make shift courtyard garden at the top of their driveway. It was one of the few flat spaces in their yard where they could sit in the sun and enjoy a cup of coffee. We turned the top of a steep driveway into a courtyard garden.
• The actual courtyard design was planned for the maximum dimensions possible to host a dining table and a seating area. The space is conveniently located outside their kitchen and home offices. However we needed to save driveway space for parking the cars and getting in and out.
• The design, fabrication and installation team was comprised of people we knew. I was an acquaintance to the clients having met them through good friends. The landscape contractor, Boaz Mor, http://www.boazmor.com/, is their neighbor and someone I worked with before. The metal fabricator is Murray Sandford of Moz Designs, https://mozdesigns.com/, https://www.instagram.com/moz_designs/ . Both contractors have long histories of working in the Bay Area on a variety of complex designs.
• The size of this garden belies the complexity of the design. We did not want to remove any of the concrete driveway which was 12” or more in thickness, except for the area where the large planter was going. The driveway sloped in two directions. In order to get a “level”, properly, draining patio, we had to start it at around 21” tall at the outside and end it flush by the garage doors.
• The fence is the artful element in the garden. It is made of power-coated aluminum. The panels match the house color; and posts match the house trim. The effect is quiet, blending into the overall property. The panels are dramatic. Each fence panel is a different size with a unique pattern.
• The exterior panels that you see from the street are an abstract riff on the seasons of the Persian walnut tree in their front yard. The cut-outs illustrate spring bloom when the walnut leafs out to autumn when the nuts drop to the ground and the squirrels eats them, leaving a mess of shells everywhere. Even the pesky squirrel appears on one of the panels.
• The interior panels, lining the entry into the courtyard, are an abstraction of the entire walnut tree.
• Although the panel design is made of perforations, the openings are designed to retain privacy when you are inside the courtyard.
• There is a large planter on one side of the courtyard, big enough for a tree to soften a harsh expanse of a neighboring wall. Light through the branches cast playful shadows on the wall behind.
• The lighting, mounted on the house is a nod to the client’s love of New Orleans gas lights.
• The paving is black stone from India, dark enough to absorb the warmth of the sun on a cool, summer San Francisco day.
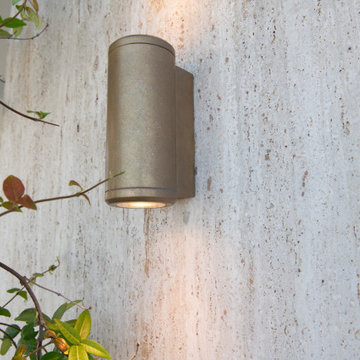
Les appliques de la terrasse comme un signal rappelant les bateaux...
Cette image montre une terrasse bohème.
Cette image montre une terrasse bohème.
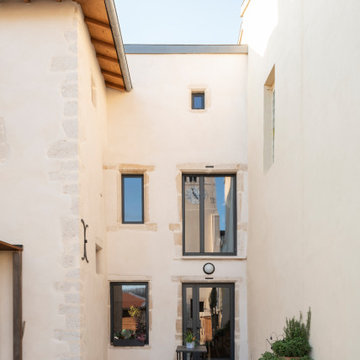
Idée de décoration pour une grande terrasse avant bohème avec une dalle de béton et aucune couverture.
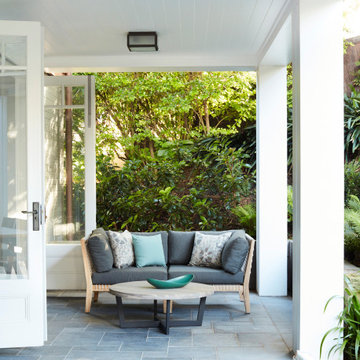
Photography: Prue Ruscoe
Réalisation d'une grande terrasse arrière bohème avec du carrelage et une extension de toiture.
Réalisation d'une grande terrasse arrière bohème avec du carrelage et une extension de toiture.
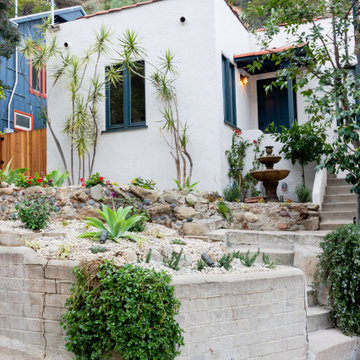
Cette image montre un petit xéropaysage avant bohème avec une exposition ensoleillée.
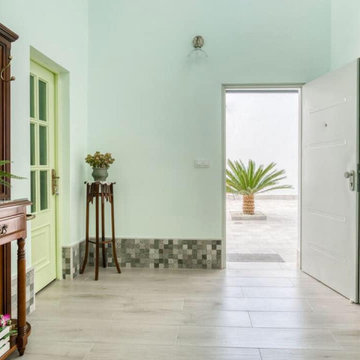
Patio interior
Cette image montre une terrasse bohème de taille moyenne avec une cour.
Cette image montre une terrasse bohème de taille moyenne avec une cour.

ロフト付きのお部屋で吹き抜けスペースがあるので、空調効率を上げる為、シーリングファンを設置。
Cette image montre une terrasse bohème.
Cette image montre une terrasse bohème.
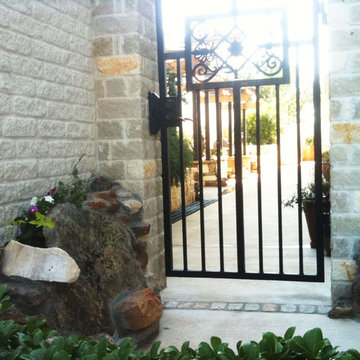
Inspiration pour une terrasse bohème avec une cuisine d'été, une cour, une dalle de béton et une pergola.
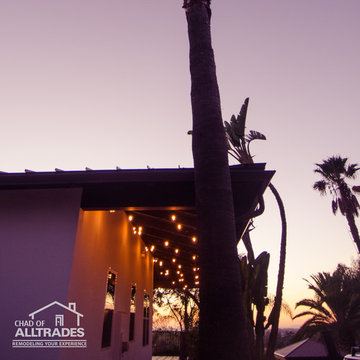
© Leigh Castelli photography
Idée de décoration pour une très grande terrasse arrière bohème avec du carrelage et une extension de toiture.
Idée de décoration pour une très grande terrasse arrière bohème avec du carrelage et une extension de toiture.
Idées déco d'extérieurs éclectiques blancs
8





