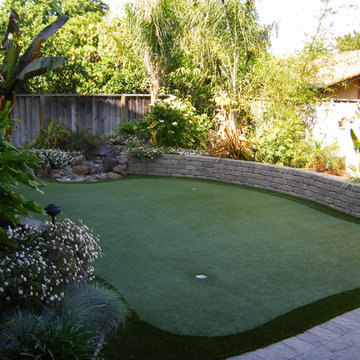Trier par :
Budget
Trier par:Populaires du jour
1 - 20 sur 254 photos
1 sur 3
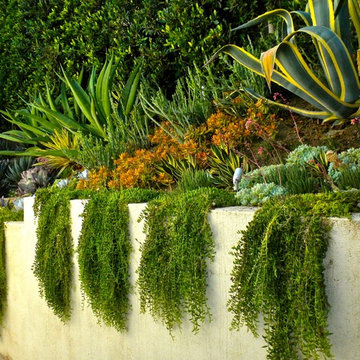
Exemple d'un petit jardin à la française latéral exotique avec un mur de soutènement et une exposition partiellement ombragée.
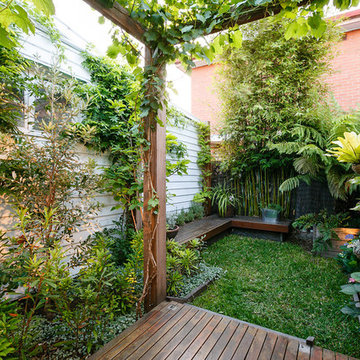
Idée de décoration pour un petit jardin à la française arrière ethnique avec une terrasse en bois et un mur de soutènement.
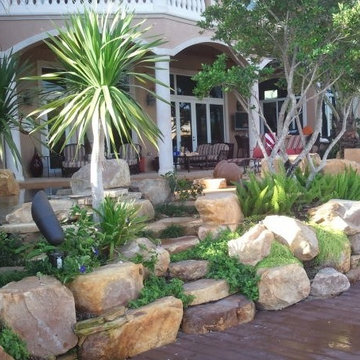
Outdoor rock garden steps in this tropical backyard outdoor living space in Florida by Matthew Giampietro of Waterfalls, Fountains & Gardens Inc. Planting installation by Ultimate Landscape.
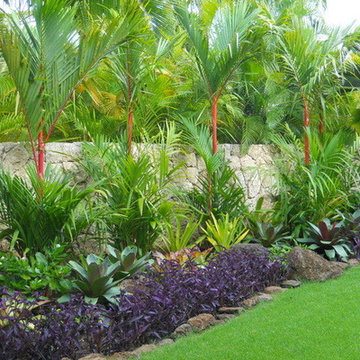
Natural stone wall allows for privacy and helps with noise factor. Add some depth with a high and low tropical garden with multiple color variations.
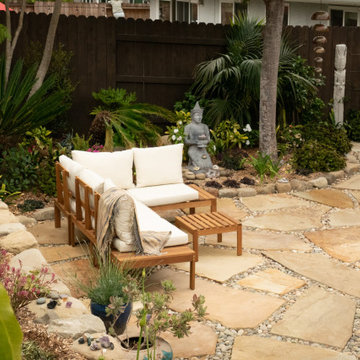
When I came to this property not only was the landscape a scrappy mess the property also had some very real grading and drainage issues that were jeopardizing the safety of this house. As recent transplants from New Jerseys to Southern California these clients were in awe of all the plants they were seeing in their neighborhood. Living on the water at the Ventura harbor they wanted to be able to take full advantage or the outdoor lifestyle and cool ocean breeze. Being environmentally conscious citizens, these clients were very concerned that their garden was designed with sustainability as a leading factor. As they said in our initial consultation, “Would want or garden be part of the solution not part of the problem.”
This property is the last house on the bottom of a gently sloping street. All the water from the neighbor’s houses drain onto this property. When I came into this project the back yard sloped into the house. When it would rain the water would pool up against the house causing water damage. To address the drainage we employed several tactics. Firstly, we had to invert the slope in the back yard so that water would not pool against the house. We created a very minor slope going away from the house so that water drains away but so the patio area feels flat.
The back of the back yard had an existing retaining wall made out of shabby looking slump stone. In front of that retaining wall we created a beautiful natural stone retaining wall. This retain wall severs many purposes. One it works as a place to put some of the soil removed from the grading giving this project a smaller carbon foot print (moving soil of a site burns a lot of fossil fuel). The retaining wall also helps obscure the shabby existing retaining wall and allows for planting space above the footing from the existing retaining wall. The soil behind the ne retaining wall is slightly lower than the top of the wall so that when the run on water on from the neighbor’s property flows it is slowed down and absorbed before it has a chance to get near the house. Finally, the wall is at a height designed to serve as overflow seating as these clients intend to have occasional large parties and gatherings.
Other efforts made to help keep the house safe and dry are that we used permeable paving. With the hardscape being comprised of flag stone with gravel in-between water has a chance to soak into the ground so it does not flow into spots where it will pool up.
The final element to help keep the house dry is the addition of infiltration swales. Infiltration swales are depressions in the landscape that capture rain water. The down spouts on the sides of the houses are connected to pipe that goes under the ground and conveys the water to the swales. In this project it helps move rain water away from the house. In general, these Infiltration swales are a powerful element in creating sustainable landscapes. These swales capture pollutants that accumulate on the roof and in the landscape. Biology in the soil in the swales can break down these pollutants. When run of watered is not captured by soil on a property the dirty water flows into water ways and then the ocean were the biology that breaks down the pollutants is not as prolific. This is particularly important in this project as it drains directly into the harbor. The water that is absorbed in to the swales can replenish aquafers as well as increasing the water available to the plants planted in that area recusing the amount of water that is needed from irrigation.
When it came to the planting we went with a California friendly tropical theme. Using lots of succulents and plants with colorful foliage we created vibrant lush landscape that will have year around color. We planted densely (the images in the picture were taken only a month after installation). Taller drought tolerant plants to help regulate the temperature and loss of water from the plants below them. The dense plantings will help keep the garden, the house and even the neighborhood cooler on hot days, will provide spaces for birds to enjoy and will create an illusion of depth in a somewhat narrow space.
Today this garden is a space these homeowners can fully enjoy while having the peace of mind that their house is protected from flooding and they are helping the environment.
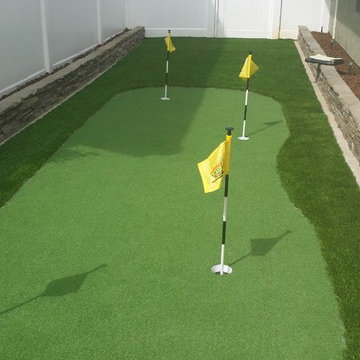
Idée de décoration pour un terrain de sport extérieur arrière ethnique de taille moyenne avec une exposition ensoleillée, un mur de soutènement et un paillis.
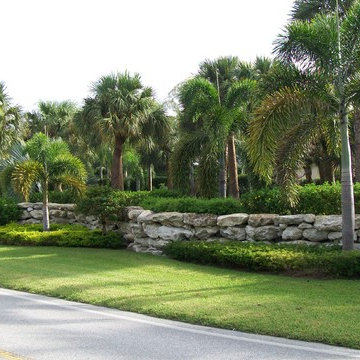
The client needed both visual and sound buffering from the roadway, I utilized natural stone and layered tropical plantings to achieve both
Inspiration pour une grande allée carrossable latérale ethnique l'été avec un mur de soutènement, une exposition partiellement ombragée et des pavés en pierre naturelle.
Inspiration pour une grande allée carrossable latérale ethnique l'été avec un mur de soutènement, une exposition partiellement ombragée et des pavés en pierre naturelle.
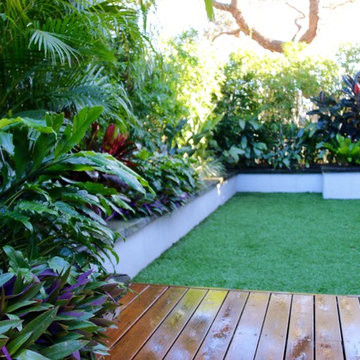
Cette photo montre un petit jardin à la française arrière exotique l'été avec un mur de soutènement, une exposition partiellement ombragée et une terrasse en bois.
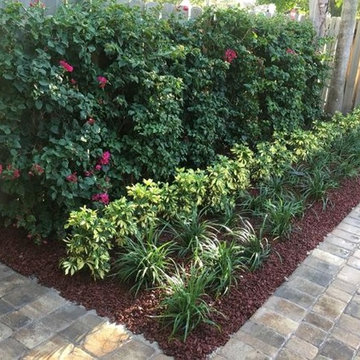
Idée de décoration pour un xéropaysage arrière ethnique de taille moyenne avec un mur de soutènement, une exposition ombragée et des pavés en pierre naturelle.
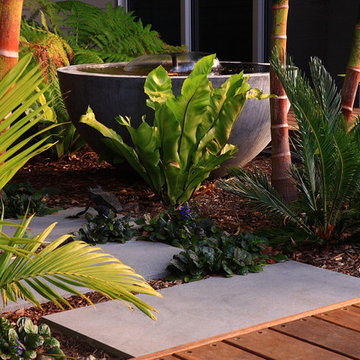
Réalisation d'un grand jardin arrière ethnique avec un mur de soutènement, une exposition ensoleillée et des pavés en pierre naturelle.
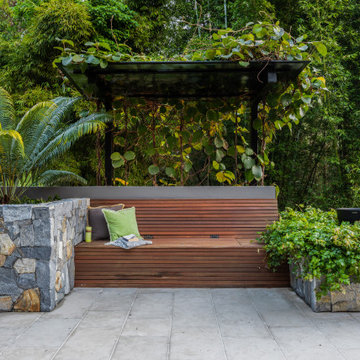
Idée de décoration pour un grand jardin arrière ethnique l'été avec une exposition partiellement ombragée, des pavés en pierre naturelle et un mur de soutènement.
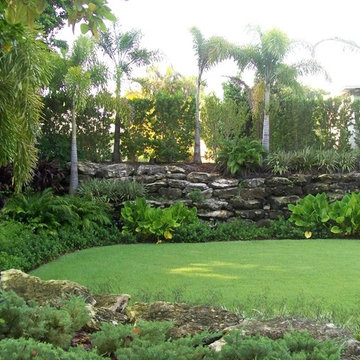
Inspiration pour un jardin à la française arrière ethnique de taille moyenne et l'été avec une exposition partiellement ombragée, un mur de soutènement et un paillis.
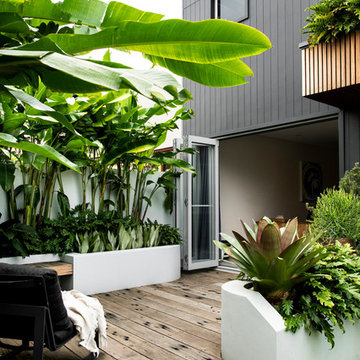
Cette image montre un petit jardin arrière ethnique avec un mur de soutènement, une exposition ensoleillée et une terrasse en bois.
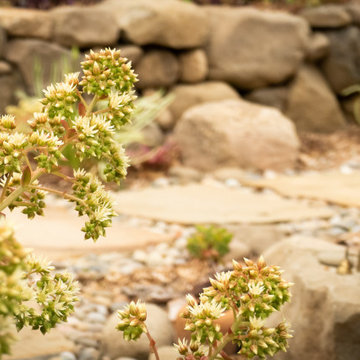
When I came to this property not only was the landscape a scrappy mess the property also had some very real grading and drainage issues that were jeopardizing the safety of this house. As recent transplants from New Jerseys to Southern California these clients were in awe of all the plants they were seeing in their neighborhood. Living on the water at the Ventura harbor they wanted to be able to take full advantage or the outdoor lifestyle and cool ocean breeze. Being environmentally conscious citizens, these clients were very concerned that their garden was designed with sustainability as a leading factor. As they said in our initial consultation, “Would want or garden be part of the solution not part of the problem.”
This property is the last house on the bottom of a gently sloping street. All the water from the neighbor’s houses drain onto this property. When I came into this project the back yard sloped into the house. When it would rain the water would pool up against the house causing water damage. To address the drainage we employed several tactics. Firstly, we had to invert the slope in the back yard so that water would not pool against the house. We created a very minor slope going away from the house so that water drains away but so the patio area feels flat.
The back of the back yard had an existing retaining wall made out of shabby looking slump stone. In front of that retaining wall we created a beautiful natural stone retaining wall. This retain wall severs many purposes. One it works as a place to put some of the soil removed from the grading giving this project a smaller carbon foot print (moving soil of a site burns a lot of fossil fuel). The retaining wall also helps obscure the shabby existing retaining wall and allows for planting space above the footing from the existing retaining wall. The soil behind the ne retaining wall is slightly lower than the top of the wall so that when the run on water on from the neighbor’s property flows it is slowed down and absorbed before it has a chance to get near the house. Finally, the wall is at a height designed to serve as overflow seating as these clients intend to have occasional large parties and gatherings.
Other efforts made to help keep the house safe and dry are that we used permeable paving. With the hardscape being comprised of flag stone with gravel in-between water has a chance to soak into the ground so it does not flow into spots where it will pool up.
The final element to help keep the house dry is the addition of infiltration swales. Infiltration swales are depressions in the landscape that capture rain water. The down spouts on the sides of the houses are connected to pipe that goes under the ground and conveys the water to the swales. In this project it helps move rain water away from the house. In general, these Infiltration swales are a powerful element in creating sustainable landscapes. These swales capture pollutants that accumulate on the roof and in the landscape. Biology in the soil in the swales can break down these pollutants. When run of watered is not captured by soil on a property the dirty water flows into water ways and then the ocean were the biology that breaks down the pollutants is not as prolific. This is particularly important in this project as it drains directly into the harbor. The water that is absorbed in to the swales can replenish aquafers as well as increasing the water available to the plants planted in that area recusing the amount of water that is needed from irrigation.
When it came to the planting we went with a California friendly tropical theme. Using lots of succulents and plants with colorful foliage we created vibrant lush landscape that will have year around color. We planted densely (the images in the picture were taken only a month after installation). Taller drought tolerant plants to help regulate the temperature and loss of water from the plants below them. The dense plantings will help keep the garden, the house and even the neighborhood cooler on hot days, will provide spaces for birds to enjoy and will create an illusion of depth in a somewhat narrow space.
Today this garden is a space these homeowners can fully enjoy while having the peace of mind that their house is protected from flooding and they are helping the environment.
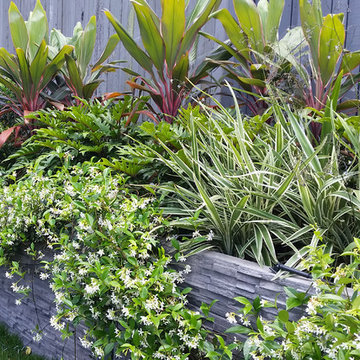
Michael Mitchell
Idées déco pour un jardin arrière exotique de taille moyenne avec un mur de soutènement et une exposition ensoleillée.
Idées déco pour un jardin arrière exotique de taille moyenne avec un mur de soutènement et une exposition ensoleillée.
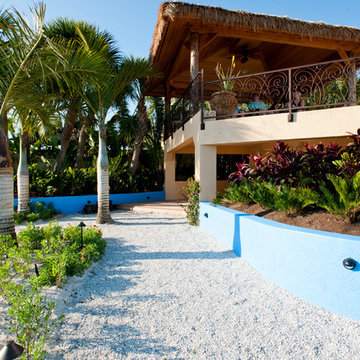
Giovani Lunardi
Cette photo montre un jardin exotique avec un mur de soutènement.
Cette photo montre un jardin exotique avec un mur de soutènement.
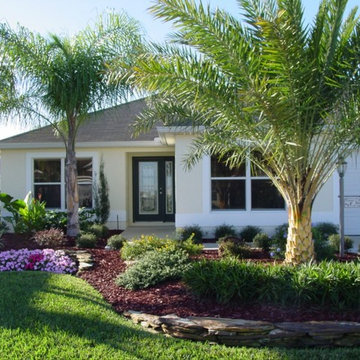
Idées déco pour une petite allée carrossable avant exotique avec un mur de soutènement, une exposition partiellement ombragée et un paillis.
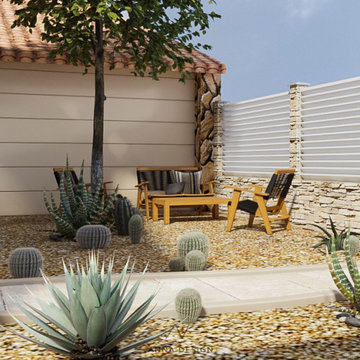
Aménagement d'un jardin à la française avant exotique de taille moyenne avec un mur de soutènement et une exposition ensoleillée.
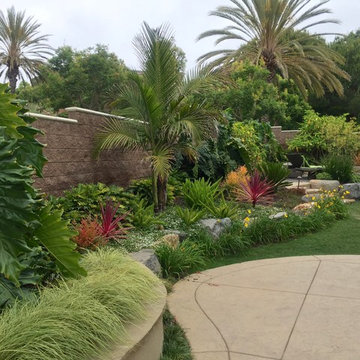
Exemple d'un jardin à la française arrière exotique de taille moyenne avec un mur de soutènement et une exposition ensoleillée.
Idées déco d'extérieurs exotiques avec un mur de soutènement
1





