Trier par :
Budget
Trier par:Populaires du jour
1 - 20 sur 1 944 photos
1 sur 3
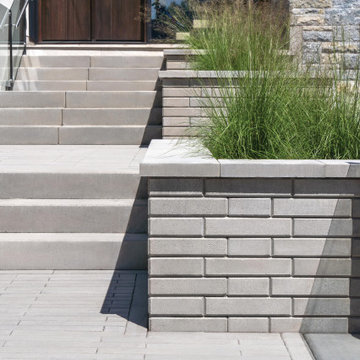
This front yard landscaping project consist of multiple of our modern collections!
Modern grey retaining wall: The smooth look of the Raffinato collection brings modern elegance to your tailored spaces. This contemporary double-sided retaining wall is offered in an array of modern colours.
Discover the Raffinato retaining wall: https://www.techo-bloc.com/shop/walls/raffinato-smooth/
Modern grey stone steps: The sleek, polished look of the Raffinato stone step is a more elegant and refined alternative to modern and very linear concrete steps. Offered in three modern colors, these stone steps are a welcomed addition to your next outdoor step project!
Discover our Raffinato stone steps here: https://www.techo-bloc.com/shop/steps/raffinato-step/
Modern grey floor pavers: A modern paver available in over 50 scale and color combinations, Industria is a popular choice amongst architects designing urban spaces. This paver's de-icing salt resistance and 100mm height makes it a reliable option for industrial, commercial and institutional applications.
Discover the Industria paver here: https://www.techo-bloc.com/shop/pavers/industria-smooth-paver/
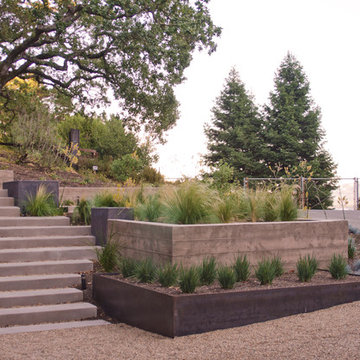
Réalisation d'un grand xéropaysage minimaliste avec une pente, une colline ou un talus, un mur de soutènement, une exposition ensoleillée et du gravier.
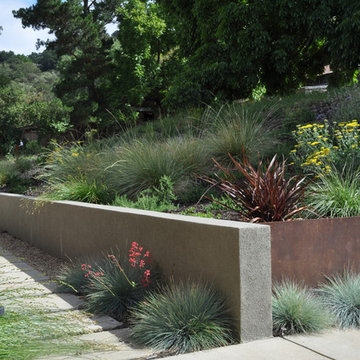
cor-ten steel plates between concrete and stucco walls
Cette image montre un jardin minimaliste avec un mur de soutènement.
Cette image montre un jardin minimaliste avec un mur de soutènement.
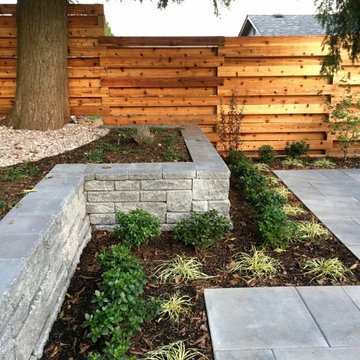
Stepping the fence heights down in tandem with the grades
Cette photo montre un jardin arrière moderne de taille moyenne avec un mur de soutènement, une exposition partiellement ombragée et des pavés en béton.
Cette photo montre un jardin arrière moderne de taille moyenne avec un mur de soutènement, une exposition partiellement ombragée et des pavés en béton.
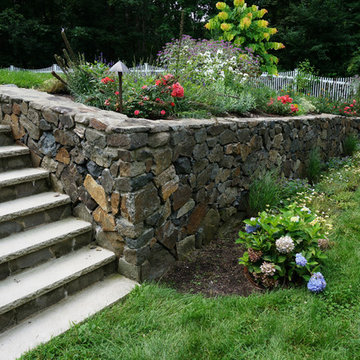
terraced backyard, beautiful natives, masonry
Aménagement d'un très grand jardin à la française arrière moderne avec un mur de soutènement, une exposition partiellement ombragée et des pavés en pierre naturelle.
Aménagement d'un très grand jardin à la française arrière moderne avec un mur de soutènement, une exposition partiellement ombragée et des pavés en pierre naturelle.
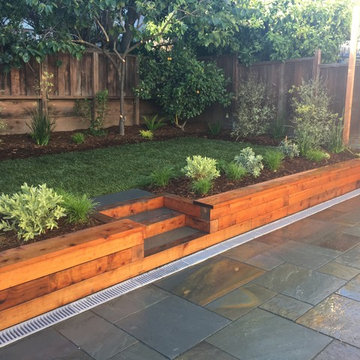
This small patio space and bi-level garden was created to convert a back garden space that was difficult to utilize for the home owners and their small children. A small lawn adds outdoor play space surrounded by screening trees and low water grasses, Pin cushion shrubs, Kangaroo paws and Hydrangea ‘Limelight’ to add to the soft light yellow, green and sage color pallet.
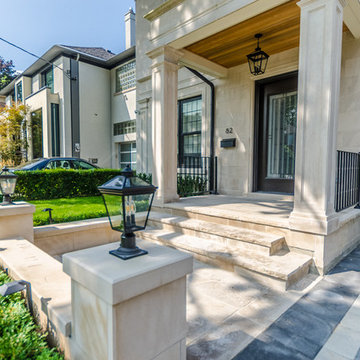
Our Lower Forest Hill project was completed in our 2017 season. It features a limestone entry wall, limestone clad steps and landing, modern black interlocking driveway, limestone flagstone back patio, covered porch and a walk up with a modern glass rail.
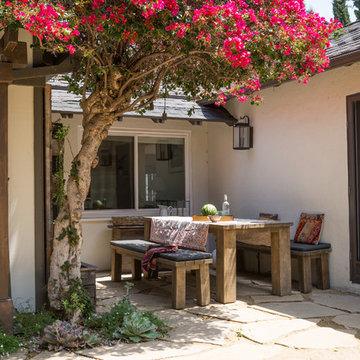
Rock outcroppings make a striking background for new lounge areas in this compact Los Angeles hillside garden. Working with the attributes of the site, we added native plants to drape over the stone, and converted hollowed stone planters into a firepit and water feature. New built-in seating and a cozy hammock complete the relaxing space, and dramatic lighting makes it come alive at night.
Photo by Martin Cox Photography.
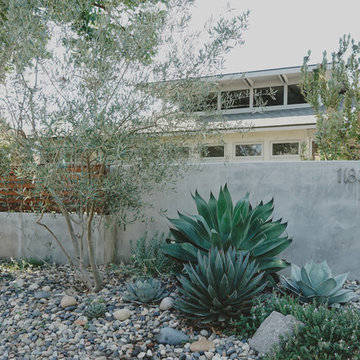
Innis Casey Photography
Aménagement d'un grand xéropaysage avant moderne avec un mur de soutènement, une exposition ombragée et du gravier.
Aménagement d'un grand xéropaysage avant moderne avec un mur de soutènement, une exposition ombragée et du gravier.
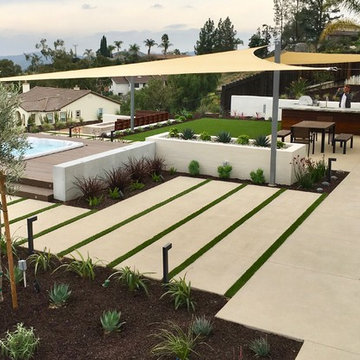
Idée de décoration pour un xéropaysage arrière minimaliste de taille moyenne avec un mur de soutènement, une exposition ensoleillée et une terrasse en bois.
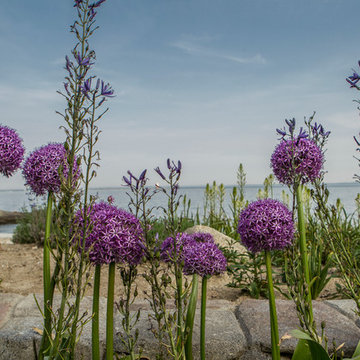
Beach Front Lookout.
Aménagement d'un jardin arrière moderne de taille moyenne et l'été avec un mur de soutènement, une exposition ensoleillée et des pavés en pierre naturelle.
Aménagement d'un jardin arrière moderne de taille moyenne et l'été avec un mur de soutènement, une exposition ensoleillée et des pavés en pierre naturelle.
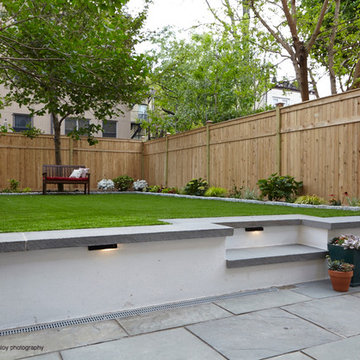
Photo: Megan Maloy www.meganmaloy.com
Cette image montre un petit jardin arrière minimaliste avec un mur de soutènement, une exposition partiellement ombragée et des pavés en pierre naturelle.
Cette image montre un petit jardin arrière minimaliste avec un mur de soutènement, une exposition partiellement ombragée et des pavés en pierre naturelle.
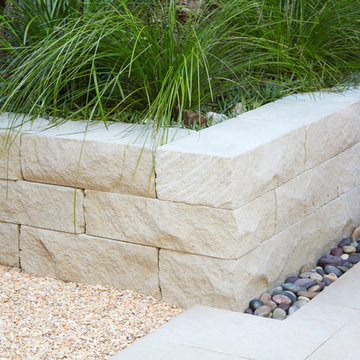
Inspiration pour un xéropaysage arrière minimaliste de taille moyenne avec un mur de soutènement.
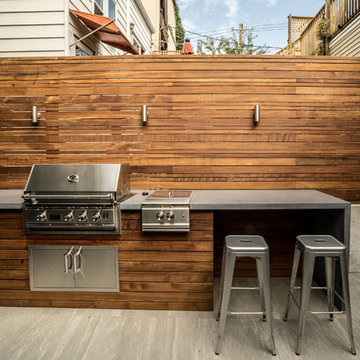
Réalisation d'un petit jardin arrière minimaliste l'été avec un mur de soutènement, une exposition partiellement ombragée et des pavés en béton.
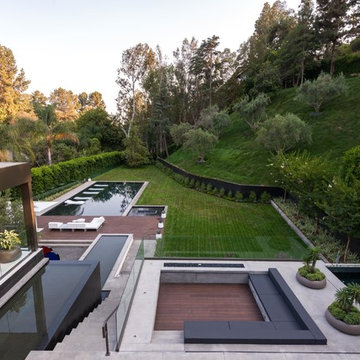
Photography by Matthew Momberger
Idées déco pour un très grand jardin à la française arrière moderne l'été avec un mur de soutènement, une exposition ensoleillée et du gravier.
Idées déco pour un très grand jardin à la française arrière moderne l'été avec un mur de soutènement, une exposition ensoleillée et du gravier.
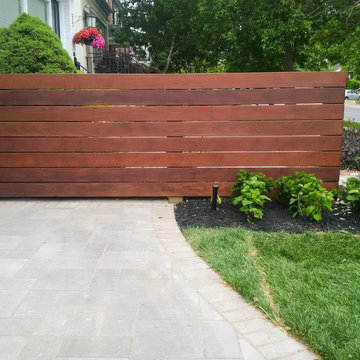
Custom made Ipe (Brazilian Walnut) privacy fence/divider. A gorgeous hard wood choice for outdoor fencing.
Idées déco pour un petit jardin à la française latéral moderne au printemps avec un mur de soutènement, une exposition ensoleillée et des pavés en béton.
Idées déco pour un petit jardin à la française latéral moderne au printemps avec un mur de soutènement, une exposition ensoleillée et des pavés en béton.
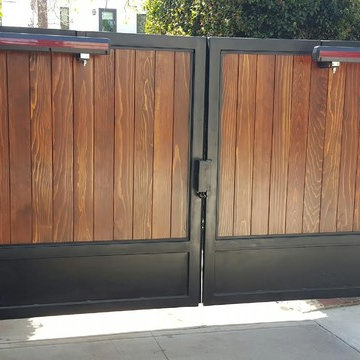
Inspiration pour une petite allée carrossable avant minimaliste l'été avec un mur de soutènement, une exposition ombragée et des pavés en béton.
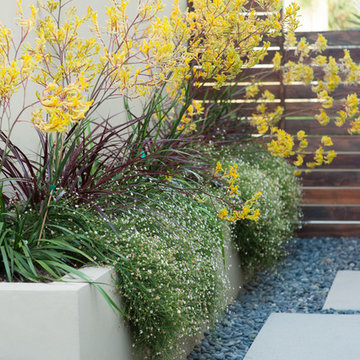
yuki batterson
Cette image montre un grand jardin avant minimaliste avec un mur de soutènement, une exposition ensoleillée et des pavés en béton.
Cette image montre un grand jardin avant minimaliste avec un mur de soutènement, une exposition ensoleillée et des pavés en béton.
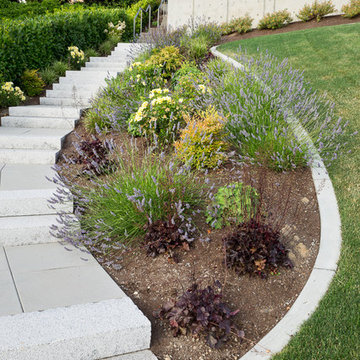
This new construction home was in need of a complete landscape design and installation. All details were considered to create intimate spaces as well as a sweeping backyard landscape to compliment the views from the home.
The home sits on two lots which allowed it to be built at the desired size.
The front yard includes a modern entry courtyard featuring bluestone, decorative gravel and granite sculpture - as well as decorative concrete planters.
The backyard has several levels. The upper level is an expanse of lawn with hedging. The middle tier planting softens the poured concrete wall. A steep slope descends to the street below. The homeowners wanted to create access from parking below to the home above, so a series of pavers and granite risers was designed to create a comfortable pathway that also forms the focal point of the backyard. Ecoturf lawn was installed on the slope to minimize the need for water and mowing. Concrete edging deliniates the lawn from the beds where a mixture of evergreen and deciduous plants create year-round interest.
The overall result includes modern details and some sweeping curves that draw the eye up to the home from the street below
Wiilam Wright Photography
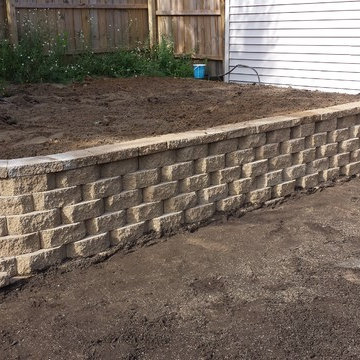
Another photo of the completed project. Now the family can start planning for there patio!
Inspiration pour un petit jardin arrière minimaliste avec un mur de soutènement et une exposition partiellement ombragée.
Inspiration pour un petit jardin arrière minimaliste avec un mur de soutènement et une exposition partiellement ombragée.
Idées déco d'extérieurs modernes avec un mur de soutènement
1




