Trier par :
Budget
Trier par:Populaires du jour
21 - 40 sur 1 948 photos
1 sur 3
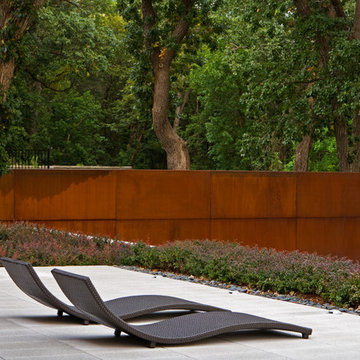
Aménagement d'un jardin arrière moderne de taille moyenne avec un mur de soutènement et des pavés en béton.
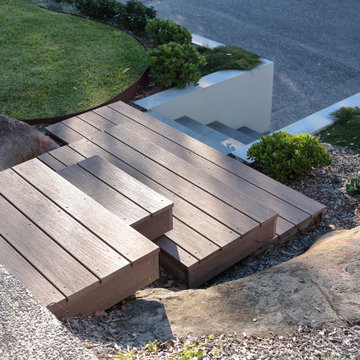
Aménagement d'un grand xéropaysage avant moderne avec un mur de soutènement.
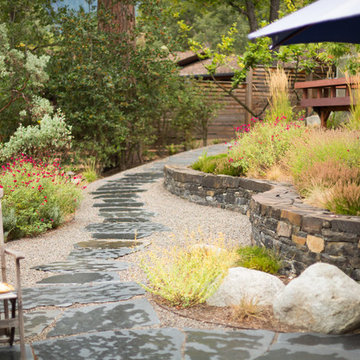
A meandering flagstone pathway is bordered by a thoughtful curving retaining wall and drought-tolerant plantings that attract birds + butterflies: Salvia greggii 'Flame' (Red Texas Sage), Calluna vulgaris (Scotch Heather), Lavandual angustifolia (English Lavender), and native Arctostaphylos columbiana (White-Leafed Manzanita).
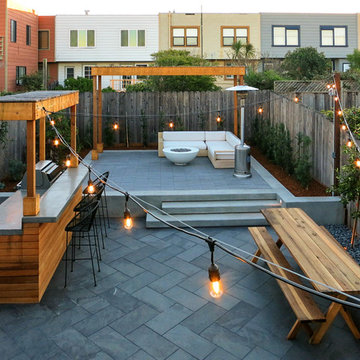
photo by Seed Studio, editing by TR PhotoStudio
Réalisation d'un jardin à la française arrière minimaliste de taille moyenne avec un mur de soutènement, une exposition ensoleillée et des pavés en pierre naturelle.
Réalisation d'un jardin à la française arrière minimaliste de taille moyenne avec un mur de soutènement, une exposition ensoleillée et des pavés en pierre naturelle.
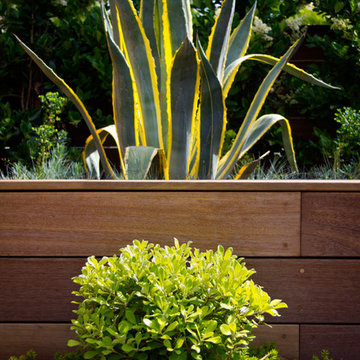
Complete front yard and backyard remodel by Studio H2o.
From a gravel yard, to a space of relaxation and privacy. Utilizing drought tolerant plants and low maintenance features.
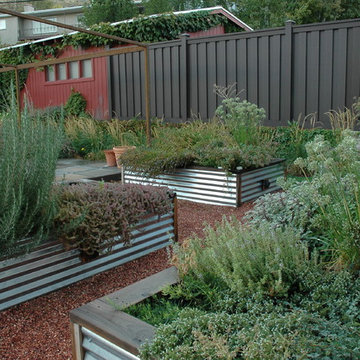
This is the back yard of a very water wise design. These core ten steel grow boxes hold all kinds of herbs and vegetables. They are anchored in low maintenance gravel.
Rick Laughlin, APLD
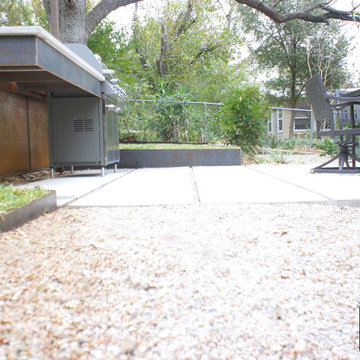
OES | Steel retaining wall, custom steel grill structure with concrete counter top, native and drought tolerant plants in pea gravel.
*Concrete pavers installed by subcontractor managed by OES.
*Sod installation not by OES.
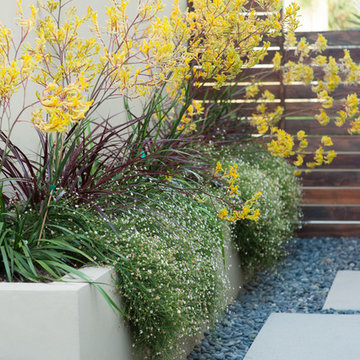
yuki batterson
Cette image montre un grand jardin avant minimaliste avec un mur de soutènement, une exposition ensoleillée et des pavés en béton.
Cette image montre un grand jardin avant minimaliste avec un mur de soutènement, une exposition ensoleillée et des pavés en béton.
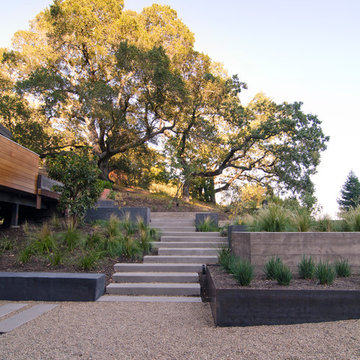
Idée de décoration pour un grand xéropaysage minimaliste avec un mur de soutènement, une exposition ensoleillée, une pente, une colline ou un talus et du gravier.
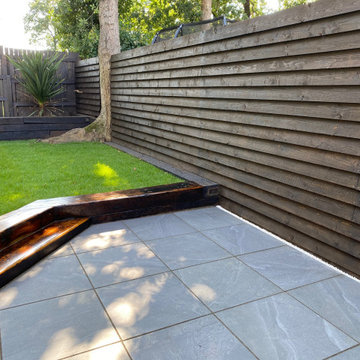
A Blend of rustic & contemporary design & materials used.
Porcelain Slabs, Reclaimed Railway Sleepers, Real Turf, Slated Horizontal Fence and subtle change of levels.
Some of the railway sleepers were stripped and sanded back and then coated with danish oil.
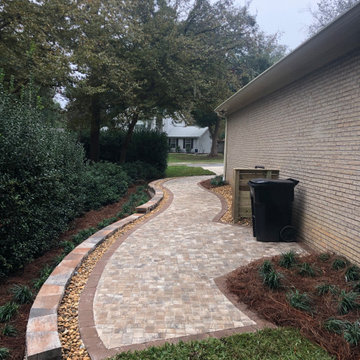
For this project we used 4x8 Holland pavers by Belgard in Napoli color for the 450 S.F. walkway. A 6x9 Brown Chestnut border paver was used to defined the edges of the walkway plus bring attention to the edge where it meets the wall. A 72 foot retaining wall was built with the Anchor Diamond Wall block to act as a curb. A wooden screen was added to hide the trash bins and additional landscaping added to soften the project.
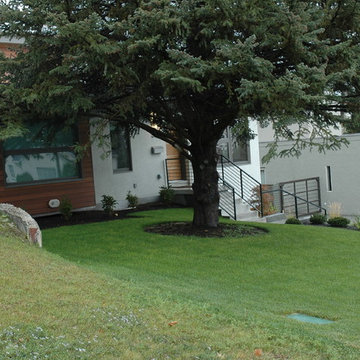
This large expanse of lawn needed a major make over. Designer added many color full water wise shrubs, ornamental grasses and perennials. Took out 85% of existing lawn and added a new patio, steps, garden with grow boxes and strategic screens too.
Designed for maximum enjoyment and preserving/enhancing their views while saving much water and maintenance.
Rick Laughlin, APLD
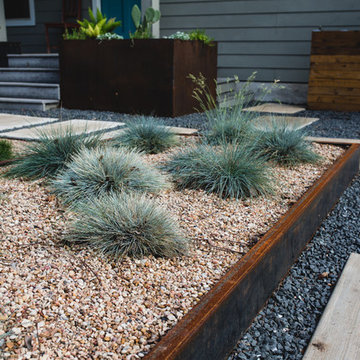
We had a several challenges to face with this project. Not only did we need to update a dated landscape to accommodate two seemingly different design tastes (modern & minimalistic vs natural english garden), we were tasked with improving the property’s drainage, improving the driveway access, reducing water usage and plant maintenance, and fixing a crumbling wall.
To marry the two design tastes, we started with the more modern elements of metal planters and softened the landscape with mass plantings of ornamental grasses and native sedge. These grasses act as a turf replacement that do not need to be mowed and require less regular watering. On each side of the yard we constructed new cedar fences to provide updated and additional privacy. In addition, we poured a new concrete wall to replace the existing retaining wall and play off the new modern vibe.
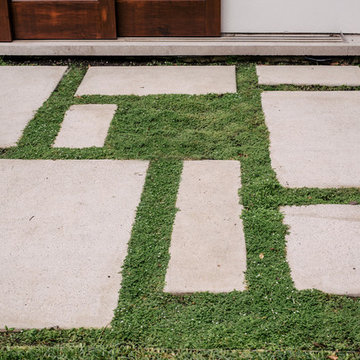
Cette photo montre un très grand jardin arrière moderne l'été avec un mur de soutènement et une exposition partiellement ombragée.
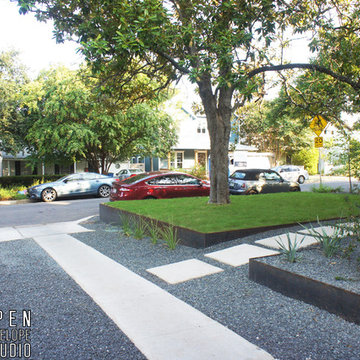
Driveway and front yard with retaining wall, Texas basalt and native plants
Idées déco pour une petite allée carrossable avant moderne avec un mur de soutènement et du gravier.
Idées déco pour une petite allée carrossable avant moderne avec un mur de soutènement et du gravier.
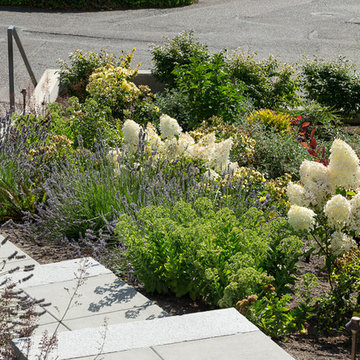
This new construction home was in need of a complete landscape design and installation. All details were considered to create intimate spaces as well as a sweeping backyard landscape to compliment the views from the home.
The home sits on two lots which allowed it to be built at the desired size.
The front yard includes a modern entry courtyard featuring bluestone, decorative gravel and granite sculpture - as well as decorative concrete planters.
The backyard has several levels. The upper level is an expanse of lawn with hedging. The middle tier planting softens the poured concrete wall. A steep slope descends to the street below. The homeowners wanted to create access from parking below to the home above, so a series of pavers and granite risers was designed to create a comfortable pathway that also forms the focal point of the backyard. Ecoturf lawn was installed on the slope to minimize the need for water and mowing. Concrete edging deliniates the lawn from the beds where a mixture of evergreen and deciduous plants create year-round interest.
The overall result includes modern details and some sweeping curves that draw the eye up to the home from the street below
William Wright Photography
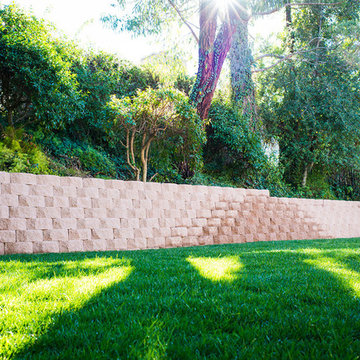
This backyard installation includes:
New segmented concrete retaining wall, new grass lawn and new high efficiency rotary nozzle sprinkler heads that can be retrofit to existing systems to decrease water usage and waste.
Prime Gardens has extensive experience custom retaining walls, sprinkler, drainage, and irrigation systems in Los Angeles and throughout Southern California.
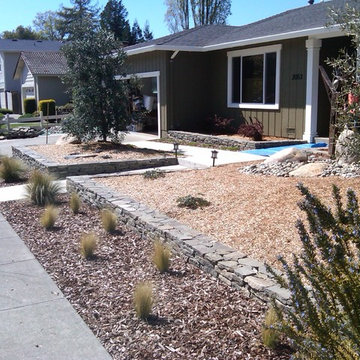
New front yard landscape with terraced stone walls, boulders, plantings and concrete walkway
Inspiration pour un petit jardin avant minimaliste l'été avec un mur de soutènement, une exposition ensoleillée et des pavés en pierre naturelle.
Inspiration pour un petit jardin avant minimaliste l'été avec un mur de soutènement, une exposition ensoleillée et des pavés en pierre naturelle.
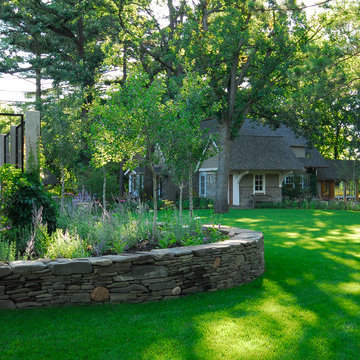
Dry stacked artisan stone garden walls which link the various outdoor rooms on the estate.
Idées déco pour un très grand jardin à la française arrière moderne l'été avec un mur de soutènement, une exposition ensoleillée et des pavés en pierre naturelle.
Idées déco pour un très grand jardin à la française arrière moderne l'été avec un mur de soutènement, une exposition ensoleillée et des pavés en pierre naturelle.
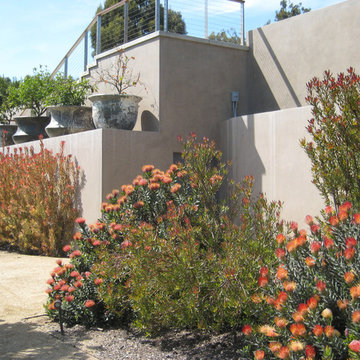
Proteas & Leucospermums with a stair perch beyond.
Exemple d'un jardin arrière moderne de taille moyenne et l'été avec un mur de soutènement et une exposition ensoleillée.
Exemple d'un jardin arrière moderne de taille moyenne et l'été avec un mur de soutènement et une exposition ensoleillée.
Idées déco d'extérieurs modernes avec un mur de soutènement
2




