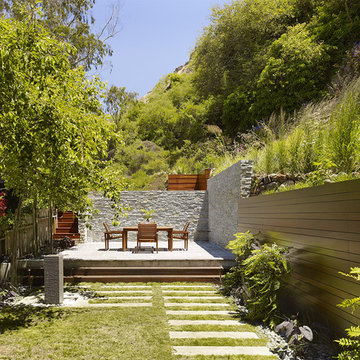Trier par :
Budget
Trier par:Populaires du jour
61 - 80 sur 1 949 photos
1 sur 3
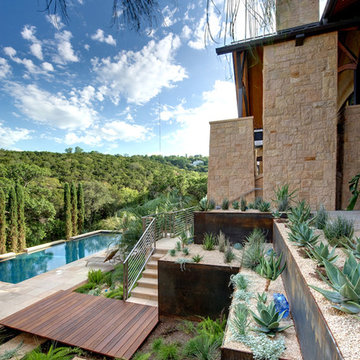
Idée de décoration pour un grand xéropaysage minimaliste avec un mur de soutènement, une exposition ensoleillée, une pente, une colline ou un talus et des pavés en béton.
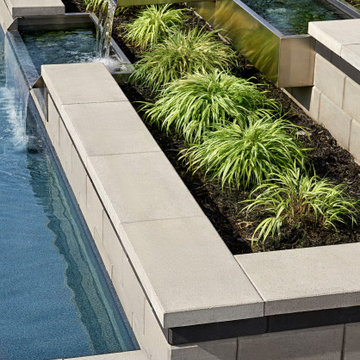
This retaining wall design is inspired by our Raffinato Wall. The smooth look of the Raffinato collection brings modern elegance to your tailored spaces. The 90mm high and 180mm high versions are packaged separately, allowing for a modular or completely linear design. This contemporary double-sided retaining wall is offered in an array of modern colors. This wall can be used to retain earth against erosion, create raised patios or subtly separate spaces with a blade wall. Raffinato is part of the dry cast collection. Check out our website to shop the look!
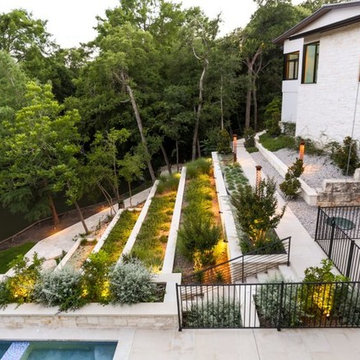
Inspiration pour un grand jardin minimaliste avec un mur de soutènement et une pente, une colline ou un talus.
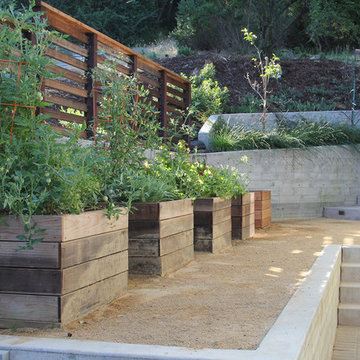
Cette photo montre un xéropaysage avant moderne de taille moyenne et l'automne avec un mur de soutènement, une exposition partiellement ombragée et du gravier.
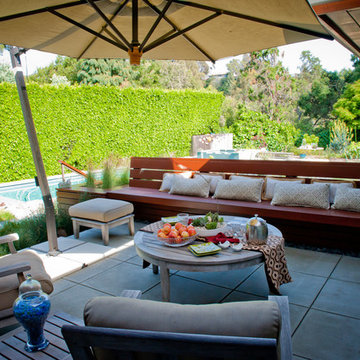
This built-in bench provides ample seating, matches the home's sorrel trim, and provides protection from the garden's signifiant level change. California native grasses border the patio, adding greenery that makes the seat color pop.
Photo: Lesly Hall Photography
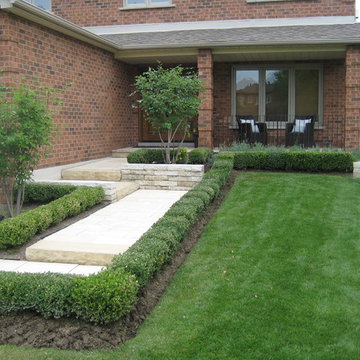
Photos by Joe Murgel
Idée de décoration pour un petit jardin à la française avant minimaliste l'été avec un mur de soutènement, une exposition ensoleillée et des pavés en pierre naturelle.
Idée de décoration pour un petit jardin à la française avant minimaliste l'été avec un mur de soutènement, une exposition ensoleillée et des pavés en pierre naturelle.
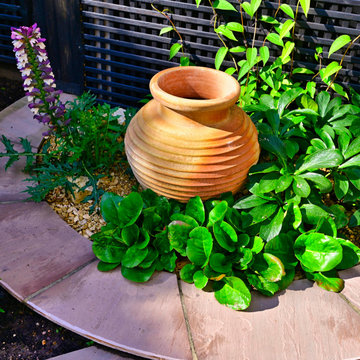
The existing garden had an ideal seating area in the back left corner to catch the evening sun. Unfortunately, it wasn’t particularly welcoming as it was overgrown with ivy and under an overhanging conifer. This coupled with an area of slippery, rotten decking was not a space the clients wanted to spend lots of time in.
They were looking to create a naturalistic garden to sit in, whilst sharing the space with any wildlife we could encourage in. In order to future-proof the garden, changes in level needed to be kept to a minimum. Having a pet cat, careful consideration needed to be given to the choice of plants, to be both beneficial to wildlife, and wherever possible, non-toxic to cats.
At the heart of the new garden sits a pond, with water one of the best ways of encouraging wildlife in. The turf was planted with pockets of early flowering Camassia and Fritillaria bulbs and allowed to grow long until the foliage had died right back, and over time hopefully encouraging in further species to create meadow strips.
The plant selection included Buddleja, Geranium, Nepeta, Rosemary, Sedum and Thyme, which offered something for butterflies, honeybees, hoverflies, bee-flies and long-tongued bees. A small tree, Malus ‘Admiration’ was selected for its ability to attract bees, beneficial insects and butterflies with its nectar and pollen rich flowers whilst providing a food source for birds and caterpillars. A Salix gracilistyla ‘Mount Aso’ was positioned next to the pond, and along with Hellebores, these provided a welcome early source of food for queen bumblebees and solitary mining bees.
Two seating areas were built. One was integrated into a dry-stone wall built using Purbeck stone, which in time, would create a home for various inhabitants. The second was a bug hotel. Attention was also given to hedgehogs by creating a series of hedgehog holes between the neighbouring four gardens and a hedgehog home.
A combination of autumn brown sandstone for the two patio areas was teamed with matching square setts to create a sweeping curved path linking the different spaces within the garden. The timber used for both benches and the pergola was Western Red Cedar which was allowed to silver over time. A hand thrown Cretan urn was displayed in a feature area viewed from both the house and the seating areas.
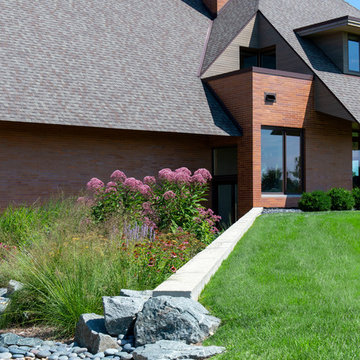
We collaborated with the architect of the home to design the poured concrete retaining wall.
Renn Kuhnen Photography
Exemple d'un grand xéropaysage avant moderne l'été avec une exposition ensoleillée, un mur de soutènement et du gravier.
Exemple d'un grand xéropaysage avant moderne l'été avec une exposition ensoleillée, un mur de soutènement et du gravier.
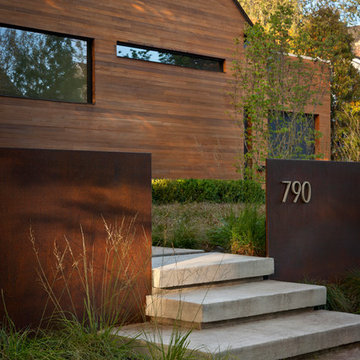
A retaining wall of Corten steel slices through the vegetation to create a striking juxtaposition of textures as well as a clear delineation between public and private space.
Photo by George Dzahristos.
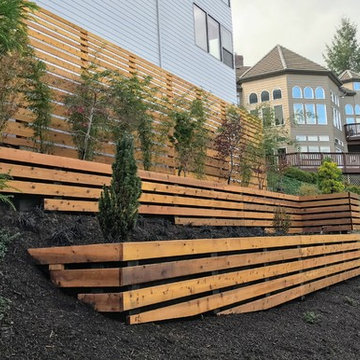
The back slope is given structure with a juniper and cedar retaining wall, cedar screens, and moon gates.
Landscape Design & Pictures By Ben Bowen of Ross NW Watergardens
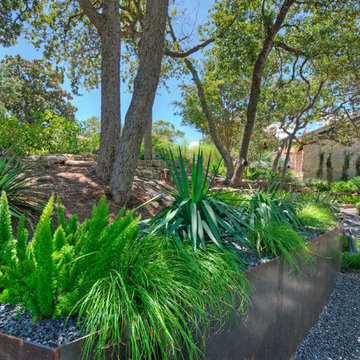
Exemple d'un grand xéropaysage arrière moderne au printemps avec un mur de soutènement, une exposition ombragée et du gravier.
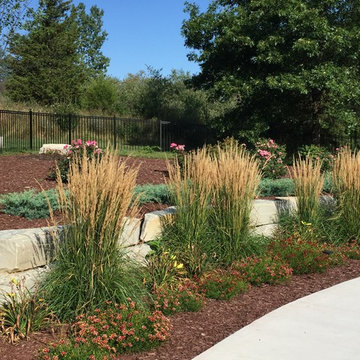
Large ledge stones create a retaining wall on the side of the swimming pool. Plantings soften the stone and concrete by providing texture and color.
Aménagement d'un grand xéropaysage arrière moderne l'été avec une exposition ensoleillée, des pavés en pierre naturelle et un mur de soutènement.
Aménagement d'un grand xéropaysage arrière moderne l'été avec une exposition ensoleillée, des pavés en pierre naturelle et un mur de soutènement.
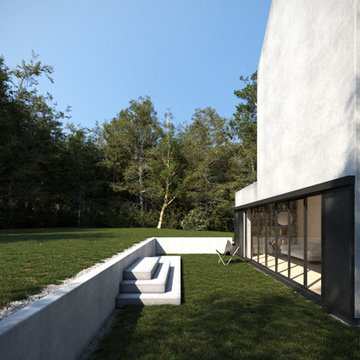
Réalisation d'un jardin latéral minimaliste de taille moyenne et l'été avec un mur de soutènement, une exposition partiellement ombragée et des pavés en béton.
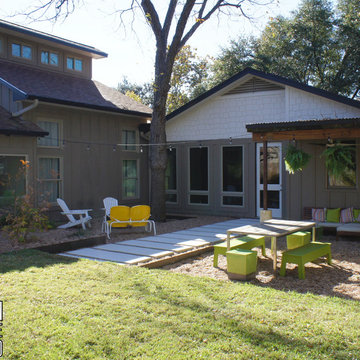
Concrete paver walkway with steel-edged pea gravel patio. Pea gravel in steel retaining wall with native plants, and sod.
Inspiration pour un petit jardin arrière minimaliste avec un mur de soutènement, une exposition ensoleillée et des pavés en béton.
Inspiration pour un petit jardin arrière minimaliste avec un mur de soutènement, une exposition ensoleillée et des pavés en béton.
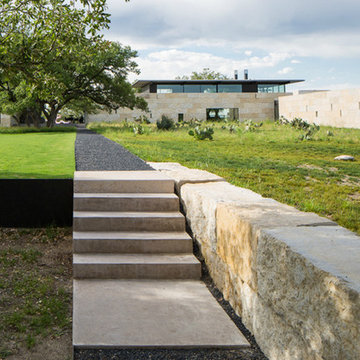
Robert Reck
Réalisation d'un très grand jardin avant minimaliste avec un mur de soutènement, une exposition ensoleillée et du gravier.
Réalisation d'un très grand jardin avant minimaliste avec un mur de soutènement, une exposition ensoleillée et du gravier.
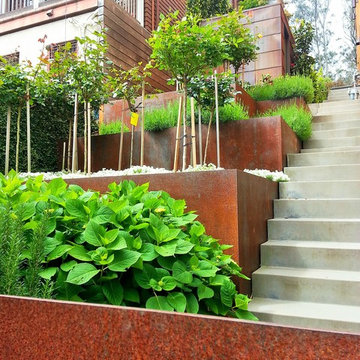
The severe down slope required the construction of the concrete steps and the metal terraced garden.
Cette image montre un petit jardin latéral minimaliste l'été avec un mur de soutènement et une exposition partiellement ombragée.
Cette image montre un petit jardin latéral minimaliste l'été avec un mur de soutènement et une exposition partiellement ombragée.
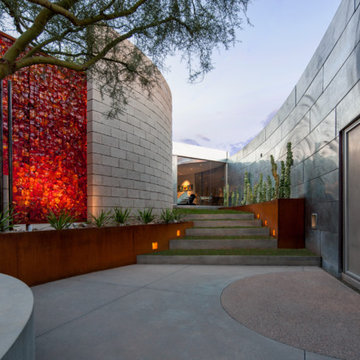
Timmerman Photography
Sculpture by Mayme Kratz
This is a home we initially built in 1995 and after it sold in 2014 we were commissioned to come back and remodel the interior of the home.
We worked with internationally renowned architect Will Bruder on the initial design on the home. The goal of home was to build a modern hillside home which made the most of the vista upon which it sat. A few ways we were able to achieve this were the unique, floor-to-ceiling glass windows on the side of the property overlooking Scottsdale, a private courtyard off the master bedroom and bathroom, and a custom commissioned sculpture Mayme Kratz.
Stonecreek's particular role in the project were to work alongside both the clients and the architect to make sure we were able to perfectly execute on the vision and design of the project. A very unique component of this house is how truly custom every feature is, all the way from the window systems and the bathtubs all the way down to the door handles and other features.
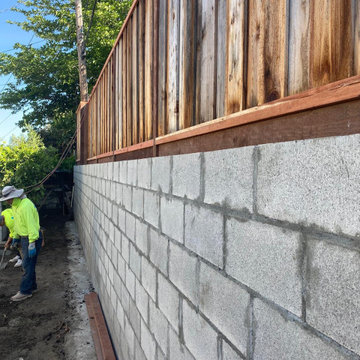
Newly built retaining wall with new fencing
Idée de décoration pour un grand jardin arrière minimaliste avec un mur de soutènement, une exposition ensoleillée et une clôture en bois.
Idée de décoration pour un grand jardin arrière minimaliste avec un mur de soutènement, une exposition ensoleillée et une clôture en bois.
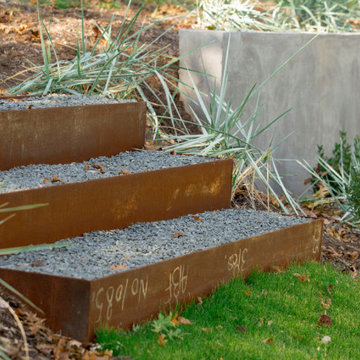
Cor-ten steel steps / pea stone and concrete retaining walls
Cette image montre un grand jardin à la française arrière minimaliste l'automne avec un mur de soutènement, une exposition ensoleillée et du gravier.
Cette image montre un grand jardin à la française arrière minimaliste l'automne avec un mur de soutènement, une exposition ensoleillée et du gravier.
Idées déco d'extérieurs modernes avec un mur de soutènement
4





