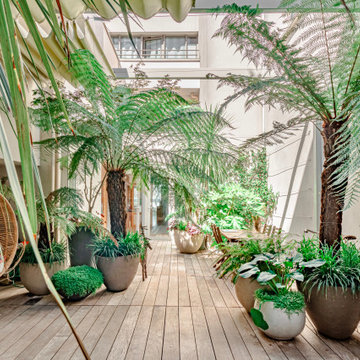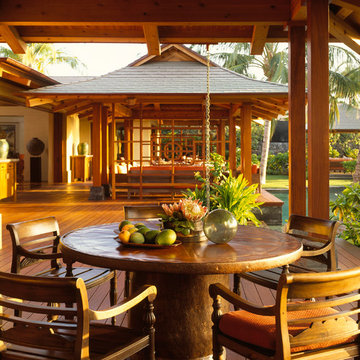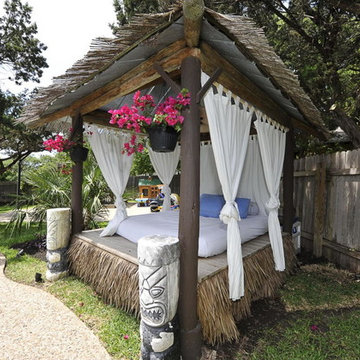Trier par :
Budget
Trier par:Populaires du jour
1 - 20 sur 616 photos
1 sur 3

The villa spread over a plot of 28,000 Sqft in South Goa was built along with two guest bungalow in the plot. This is when ZERO9 was approached to do the interiors and landscape for the villa with some basic details for the external facade. The space was to be kept simple, elegant and subtle as it was to be lived in daily and not to be treated as second home. Functionality and maintenance free design was expected.
The entrance foyer is complimented with a 8’ wide verandah that hosts lazy chairs and plants making it a perfect spot to spend an entire afternoon. The driveway is paved with waste granite stones with a chevron pattern. The living room spreads over an impressive 1500 Sqft of a double height space connected with the staircase, dining area and entertainment zone. The entertainment zone was divided with a interesting grid partition to create a privacy factor as well as a visual highlight. The main seating is designed with subtle elegance with leather backing and wooden edge. The double height wall dons an exotic aged veneer with a bookmatch forms an artwork in itself. The dining zone is in within the open zone accessible the living room and the kitchen as well.
The Dining table in white marble creates a non maintenance table top at the same time displays elegance. The Entertainment Room on ground floor is mainly used as a family sit out as it is easily accessible to grandmothers room on the ground floor with a breezy view of the lawn, gazebo and the unending paddy fields. The grand mothers room with a simple pattern of light veneer creates a visual pattern for the bed back as well as the wardrobe. The spacious kitchen with beautiful morning light has the island counter in the centre making it more functional to cater when guests are visiting.
The floor floor consists of a foyer which leads to master bedroom, sons bedroom, daughters bedroom and a common terrace which is mainly used as a breakfast and snacks area as well. The master room with the balcony overlooking the paddy field view is treated with cosy wooden flooring and lush veneer with golden panelling. The experience of luxury in abundance of nature is well seen and felt in this room. The master bathroom has a spacious walk in closet with an island unit to hold the accessories. The light wooden flooring in the Sons room is well complimented with veneer and brown mirror on the bed back makes a perfect base to the blue bedding. The cosy sitout corner is a perfect reading corner for this booklover. The sons bedroom also has a walk in closet. The daughters room with a purple fabric panelling compliments the grey tones. The visibility of the banyan tree from this room fills up the space with greenery. The terrace on first floor is well complimented with a angular grid pergola which casts beautiful shadows through the day. The lines create a dramatic angular pattern and cast over the faux lawn. The space is mainly used for grandchildren to hangout while the family catches up on snacks.
The second floor is an party room supported with a bar, projector screen and a terrace overlooking the paddy fields and sunset view. This room pops colour in every single frame. The beautiful blend of inside and outside makes this space unique in itself.
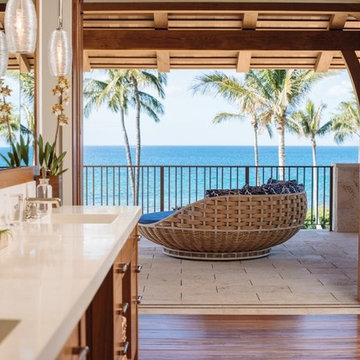
Idée de décoration pour une terrasse arrière ethnique de taille moyenne avec une pergola et du carrelage.
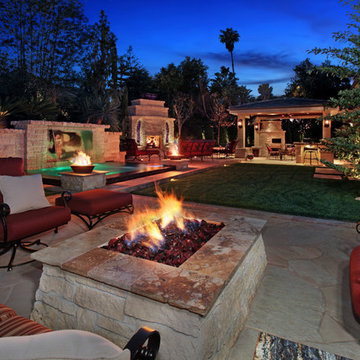
Réalisation d'une très grande terrasse arrière ethnique avec une cuisine d'été, des pavés en pierre naturelle et une pergola.
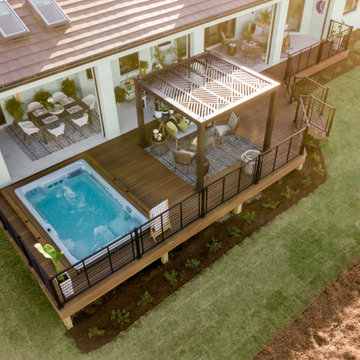
Trex is once again excited to sponsor HGTV® Smart Home Giveaway 2021. This year's home is located in the vibrant coastal community of Naples, Florida. Designed to inspire a life well-lived, HGTV Smart Home showcases Trex at its best. The home's innovative outdoor space features our premium Transcend® decking in Havana Gold, a beautiful blend of caramel and honey hues; Signature® Rod Rail railing in Charcoal Black; Trex® Deck Lighting™ recessed lights; cabinetry in the stunning color of Tardis Blue from Trex® Outdoor Kitchens™; and our new Trex® Pergola™ Shadow model with a custom designed canopy.
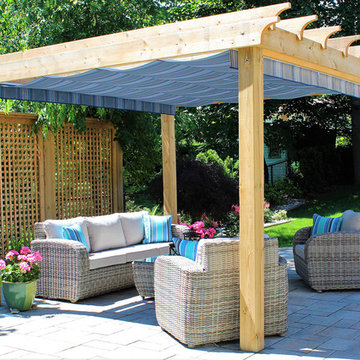
Carruthers Landscaping worked with these homeowners to re-create their outdoor living space. Through design and build, they specified a 10’x10’ manual retractable canopy for their pergola in the Sunbrella motive denim fabric. Lattice walls were installed to define the space and give additional privacy.
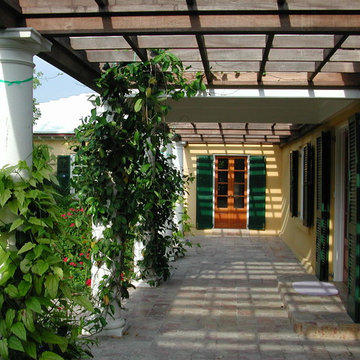
A traditional pergola with cast stone Doric columns and mahogany trellis to provide shelter at the entry. The wood french doors are mahogany stained, and the wood louvered shutters are painted a traditional dark green. The stucco is a warm yellow, and the terrace is paved with natural travertine tile.
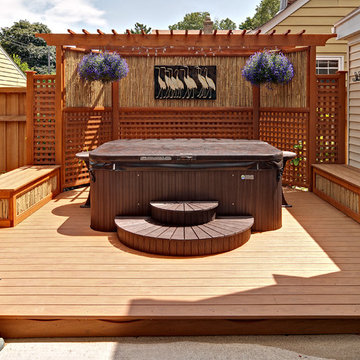
Bamboo screens, cedar and composite decking lend a tropical flavor to this deck, patio, and hot tub in a Minnesota backyard.
Inspiration pour une terrasse arrière ethnique de taille moyenne avec une pergola.
Inspiration pour une terrasse arrière ethnique de taille moyenne avec une pergola.
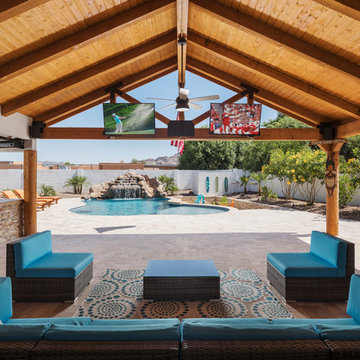
Cette photo montre une grande terrasse arrière exotique avec une cuisine d'été, des pavés en béton et une pergola.
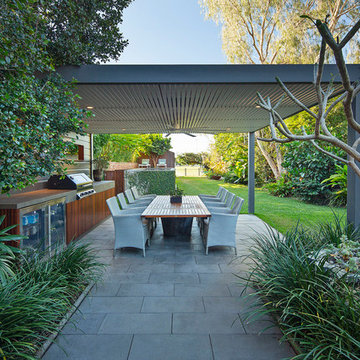
Aménagement d'une terrasse arrière exotique avec des pavés en béton et une pergola.
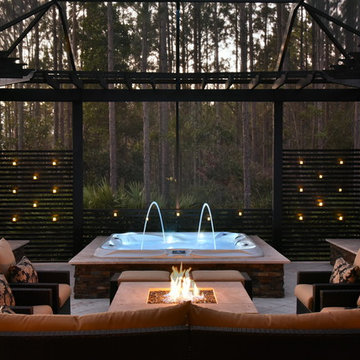
Idée de décoration pour une terrasse arrière ethnique de taille moyenne avec une pergola, un foyer extérieur et du carrelage.
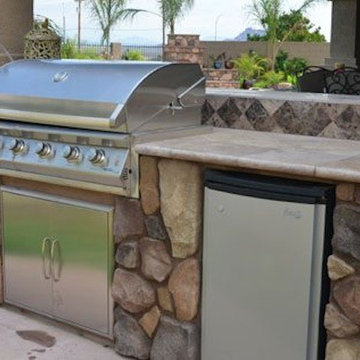
Idées déco pour une grande terrasse arrière exotique avec une cuisine d'été, des pavés en pierre naturelle et une pergola.
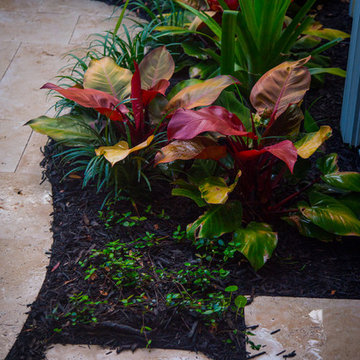
Cette photo montre une petite terrasse exotique avec un point d'eau, une cour, des pavés en pierre naturelle et une pergola.
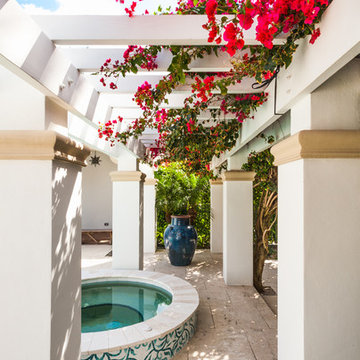
© Aaron Thompson
Inspiration pour un mur végétal de terrasse ethnique avec une cour, du carrelage et une pergola.
Inspiration pour un mur végétal de terrasse ethnique avec une cour, du carrelage et une pergola.
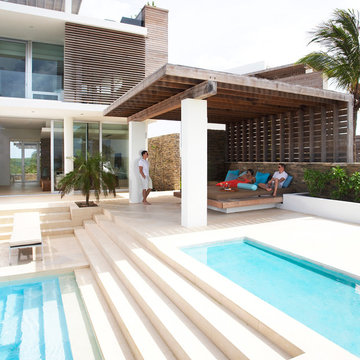
Poolside daybed with pergola
Photo by James Wilkins
Idées déco pour une grande terrasse arrière exotique avec une pergola.
Idées déco pour une grande terrasse arrière exotique avec une pergola.
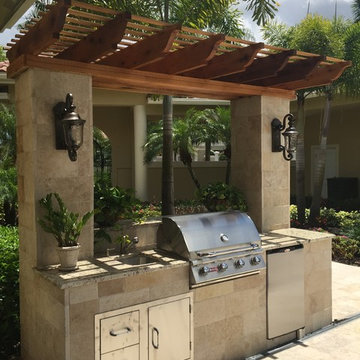
The pecky cypress pergola adds durability, shade and charm to this adorable summer kitchen. The designers of Creative Construction re-purposed existing granite counters from the clients' interior and repeated the travertine up the sides of the kitchen, allowing for a seamless transition from the other areas of the courtyard to the BBQ nook.
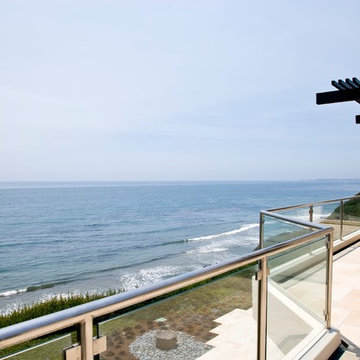
Inspiration pour un grand balcon ethnique avec une pergola et un garde-corps en verre.
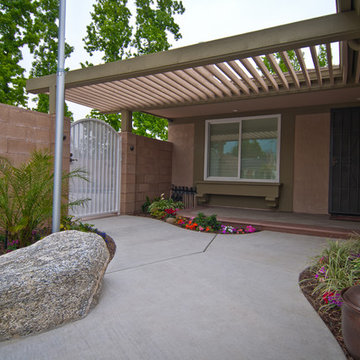
A simple porch update features a new overhead pergola, concrete paving, precast concrete steps, and tropical landscape.
Idées déco pour un porche d'entrée de maison avant exotique de taille moyenne avec une dalle de béton et une pergola.
Idées déco pour un porche d'entrée de maison avant exotique de taille moyenne avec une dalle de béton et une pergola.
Idées déco d'extérieurs exotiques avec une pergola
1





