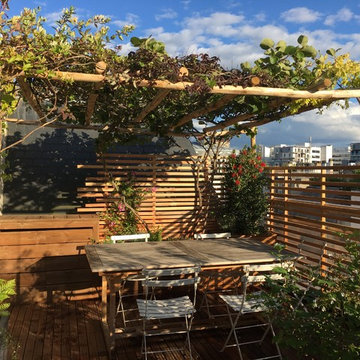Trier par :
Budget
Trier par:Populaires du jour
1 - 20 sur 2 019 photos
1 sur 3
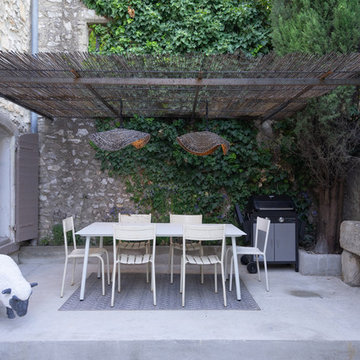
Pour l'entrée de cette maison , ce grand escalier a été remplacé par un bassin ancien avec une fonction décorative et rafraîchissante , étant monté avec filtre , il fait office de petite piscine . Terrasse aménagé et couverte donner de l'ombre a cet salle à manger d'extérieur . La porte d'entrée a changer aussi pour donner plus de lumière .
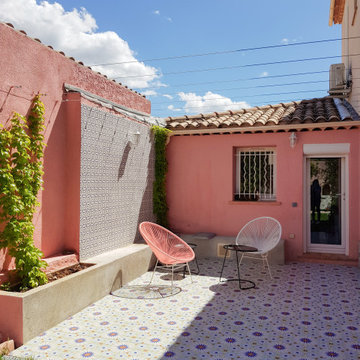
La terrasse arrière de cette maison du Sud de la France était complètement inexploité depuis sa construction, dans les années 90. Placée au Nord et accessible depuis l'arrière cuisine, sa localisation et son exposition étaient pourtant très pratiques dans cette région si chaude.
Après avoir terminé l'aménagement paysager du jardin arrière sur laquelle cette terrasse donne, les propriétaires ont donc souhaité la rénover pour lui rendre sa superbe et exploiter tout son potentiel.
Aimant la couleur et ne manquant pas d'audace, les propriétaires m'ont demandé une déco méditerranéenne moderne, aux influences d'Afrique du Nord. Nous sommes donc partis sur des carreaux aux motifs géométriques et colorés, donnant le ton. La façade déjà rose mais très passé par le temps, a été reboostée. Ensuite, une simple grande banquette maçonnée est venue habiller les angles pour exploiter au mieux la surface. On peut compléter ces assises par des tables basses et des fauteuils, pour une configuration "apéro", ou plutôt ajouter une table haute et des chaises pour organiser un repas. Dans l'angle et à l'extrémité, des réservations ont été pensées pour installer des plantes. Des grands câbles sont tendus entre les deux murs qui se font face afin de permettre à des plantes grimpantes de venir s'accrocher, ce qui créera à terme une pergola végétale.
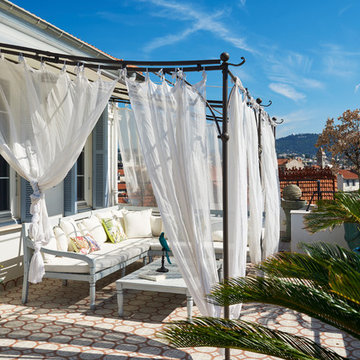
Anthony Lanneretonne
Idée de décoration pour une terrasse latérale méditerranéenne avec une pergola.
Idée de décoration pour une terrasse latérale méditerranéenne avec une pergola.
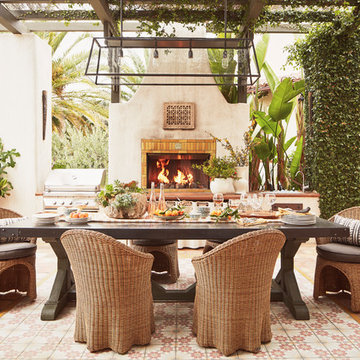
Aménagement d'une grande terrasse méditerranéenne avec du carrelage, une pergola, une cheminée et une cour.
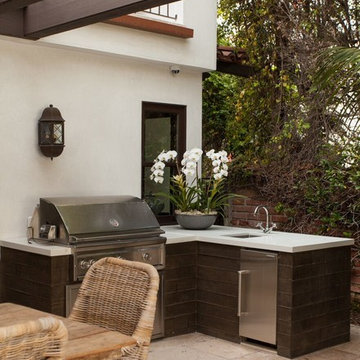
Jon Encarnation Photography
Idées déco pour une grande terrasse arrière méditerranéenne avec une cuisine d'été, des pavés en pierre naturelle et une pergola.
Idées déco pour une grande terrasse arrière méditerranéenne avec une cuisine d'été, des pavés en pierre naturelle et une pergola.
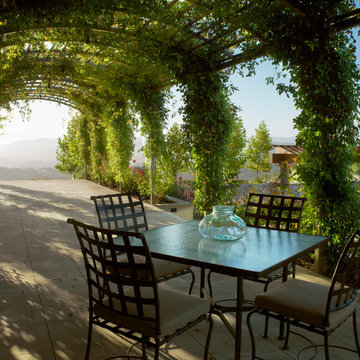
Andrew McKinney photographer
Design: Jack Chandler & Associates
jack@chandler2.com
Cette photo montre une terrasse méditerranéenne avec une pergola.
Cette photo montre une terrasse méditerranéenne avec une pergola.

Cette image montre une terrasse arrière méditerranéenne de taille moyenne avec une pergola, des pavés en pierre naturelle et une cheminée.

Cette photo montre une terrasse au premier étage méditerranéenne avec une pergola et un garde-corps en métal.
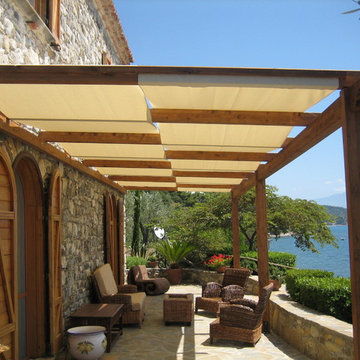
pergola in legno lamellare
Exemple d'une terrasse méditerranéenne avec une pergola.
Exemple d'une terrasse méditerranéenne avec une pergola.

The landscape of this home honors the formality of Spanish Colonial / Santa Barbara Style early homes in the Arcadia neighborhood of Phoenix. By re-grading the lot and allowing for terraced opportunities, we featured a variety of hardscape stone, brick, and decorative tiles that reinforce the eclectic Spanish Colonial feel. Cantera and La Negra volcanic stone, brick, natural field stone, and handcrafted Spanish decorative tiles are used to establish interest throughout the property.
A front courtyard patio includes a hand painted tile fountain and sitting area near the outdoor fire place. This patio features formal Boxwood hedges, Hibiscus, and a rose garden set in pea gravel.
The living room of the home opens to an outdoor living area which is raised three feet above the pool. This allowed for opportunity to feature handcrafted Spanish tiles and raised planters. The side courtyard, with stepping stones and Dichondra grass, surrounds a focal Crape Myrtle tree.
One focal point of the back patio is a 24-foot hand-hammered wrought iron trellis, anchored with a stone wall water feature. We added a pizza oven and barbecue, bistro lights, and hanging flower baskets to complete the intimate outdoor dining space.
Project Details:
Landscape Architect: Greey|Pickett
Architect: Higgins Architects
Landscape Contractor: Premier Environments
Metal Arbor: Porter Barn Wood
Photography: Scott Sandler
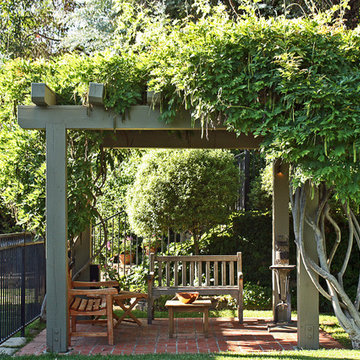
Many outdoor rooms interconnect around this entire “Family Compound,” a back house, and adjourning guest home. There is everything you need to entertain a giant family and to have friends over for a pool party. Some elements include a huge agave orchard with courtyards, an outdoor BBQ kitchen, a vegetable garden with fruit trees, a swimming pool, patios and levels. The landscape design also addresses drought tolerance and organic gardening.
Paul Hendershot Design Inc. furniture: https://www.houzz.com/photos/products/seller--paulhendershot
PC | Alicia Cattoni for paulhendershotdesign.com
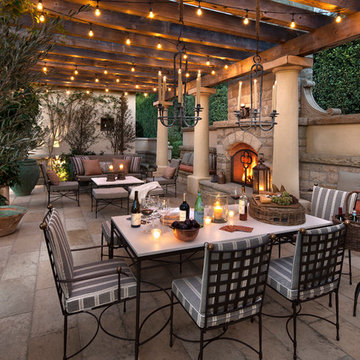
Patio, dining area, and fireplace.
Inspiration pour une terrasse méditerranéenne avec une pergola.
Inspiration pour une terrasse méditerranéenne avec une pergola.
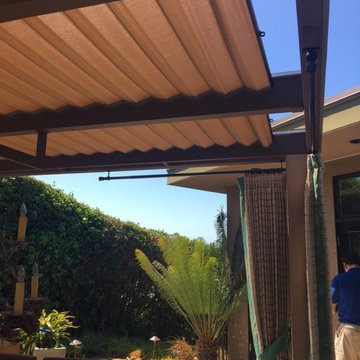
Cette image montre une terrasse arrière méditerranéenne de taille moyenne avec une cuisine d'été, des pavés en pierre naturelle et une pergola.
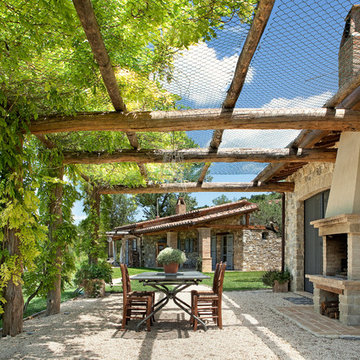
Réalisation d'une terrasse méditerranéenne avec une pergola, du gravier et une cheminée.
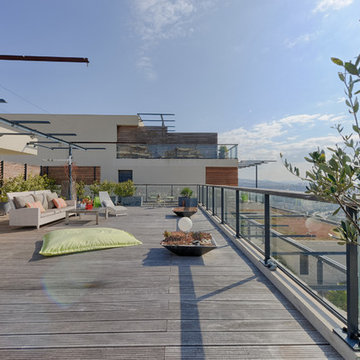
Photographie immobilière d'extéieur, de jardin...
©Marc Julien
Cette image montre un grand balcon méditerranéen avec une pergola.
Cette image montre un grand balcon méditerranéen avec une pergola.
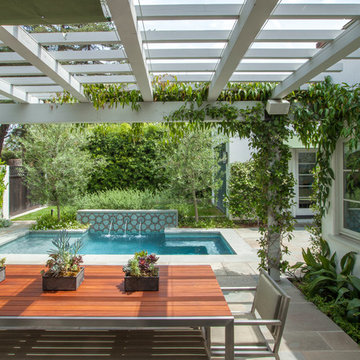
Landscape Design by Lisa Gimmy, www.lglalandscape.com
Cette photo montre une terrasse arrière méditerranéenne de taille moyenne avec un point d'eau, des pavés en béton et une pergola.
Cette photo montre une terrasse arrière méditerranéenne de taille moyenne avec un point d'eau, des pavés en béton et une pergola.
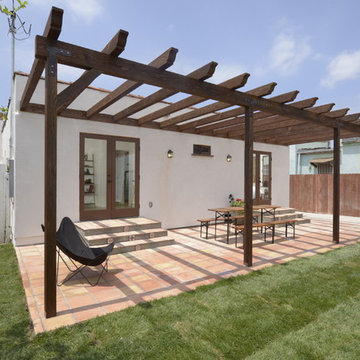
A traditional 1930 Spanish bungalow, re-imagined and respectfully updated by ArtCraft Homes to create a 3 bedroom, 2 bath home of over 1,300sf plus 400sf of bonus space in a finished detached 2-car garage. Authentic vintage tiles from Claycraft Potteries adorn the all-original Spanish-style fireplace. Remodel by Tim Braseth of ArtCraft Homes, Los Angeles. Photos by Larry Underhill.
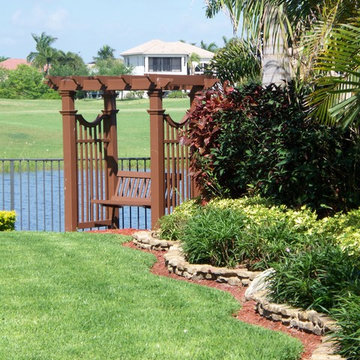
Pergola with Tropical Landscape
Aménagement d'une terrasse avec des plantes en pots arrière méditerranéenne de taille moyenne avec des pavés en pierre naturelle et une pergola.
Aménagement d'une terrasse avec des plantes en pots arrière méditerranéenne de taille moyenne avec des pavés en pierre naturelle et une pergola.
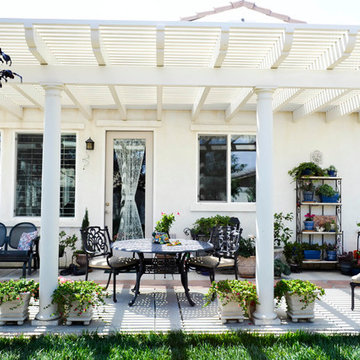
Camille Simmons
Idées déco pour une terrasse arrière méditerranéenne de taille moyenne avec des pavés en béton et une pergola.
Idées déco pour une terrasse arrière méditerranéenne de taille moyenne avec des pavés en béton et une pergola.
Idées déco d'extérieurs méditerranéens avec une pergola
1





