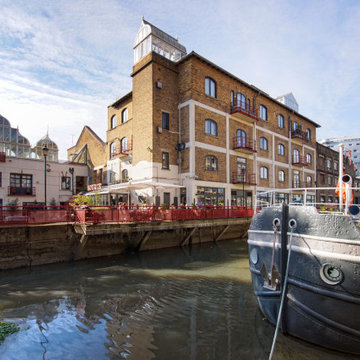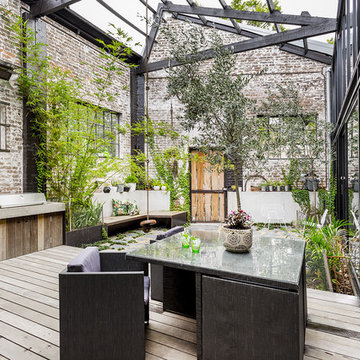Trier par :
Budget
Trier par:Populaires du jour
241 - 260 sur 310 photos
1 sur 3
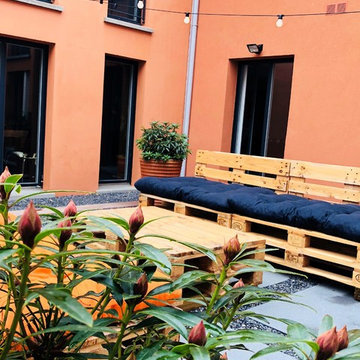
Florian Préault
Aménagement d'une petite terrasse industrielle avec une cour.
Aménagement d'une petite terrasse industrielle avec une cour.
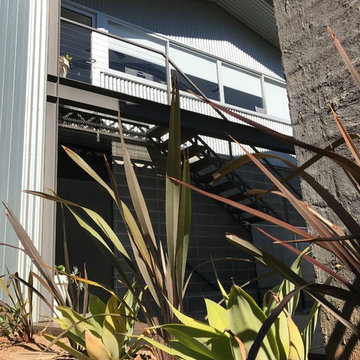
Exemple d'un grand jardin sur cour industriel avec une exposition partiellement ombragée.
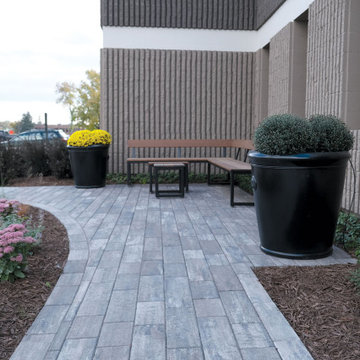
When we moved offices in 2021 from International Market Square to a new space in Eden Prairie, Minnesota we gave up the access to beautiful gathering spaces that were in arms reach of our studio. So last summer we were thrilled when our building started working with a local landscape company to create gathering spaces outside each unit. They asked us to help collaborate with the paver selection, furnishings, and planters. We can’t wait to use these spaces this spring, summer, and fall!
There are 6 businesses in the front row, with 3 patios and walkways varying in different shapes and sizes. The landscape designer was able to transition small grade changes by adding limestone retaining walls and limestone steps. Now the front of the Valley View Office Complex is updated and uniform with functional outdoor spaces.
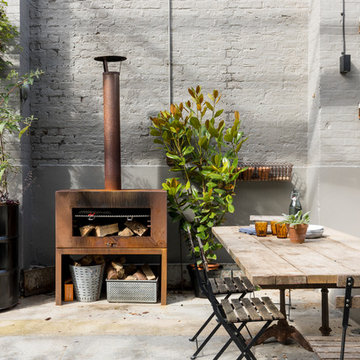
Chris Snook
Idées déco pour une terrasse avec des plantes en pots industrielle avec une cour, une dalle de béton et aucune couverture.
Idées déco pour une terrasse avec des plantes en pots industrielle avec une cour, une dalle de béton et aucune couverture.
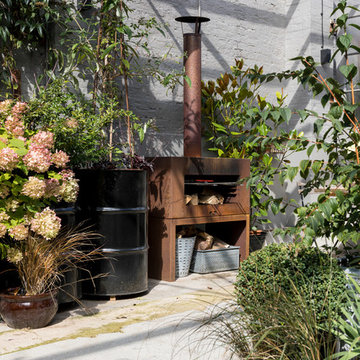
Chris Snook
Idée de décoration pour un jardin urbain avec une exposition partiellement ombragée.
Idée de décoration pour un jardin urbain avec une exposition partiellement ombragée.
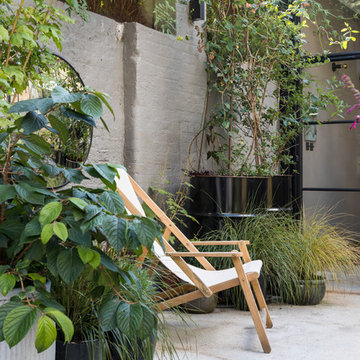
Chris Snook
Idées déco pour un jardin industriel avec une exposition partiellement ombragée.
Idées déco pour un jardin industriel avec une exposition partiellement ombragée.
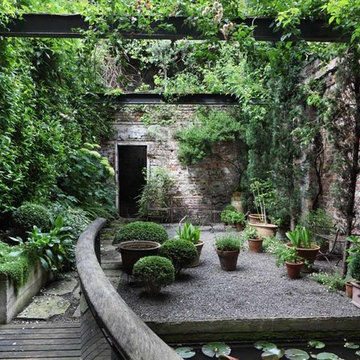
walled townhouse garden with pond, bridge and extensive greenery
Cette photo montre un jardin industriel avec du gravier.
Cette photo montre un jardin industriel avec du gravier.
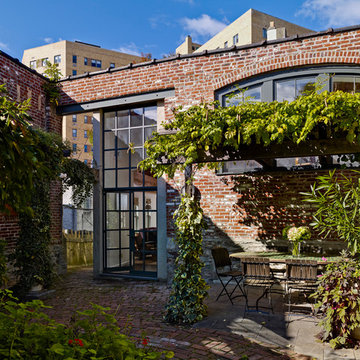
Photography by Jeffrey Totaro
Réalisation d'une terrasse urbaine avec des pavés en brique, une cour et une pergola.
Réalisation d'une terrasse urbaine avec des pavés en brique, une cour et une pergola.
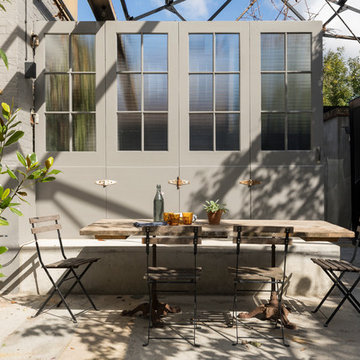
Chris Snook
Idées déco pour un jardin industriel avec une exposition partiellement ombragée.
Idées déco pour un jardin industriel avec une exposition partiellement ombragée.
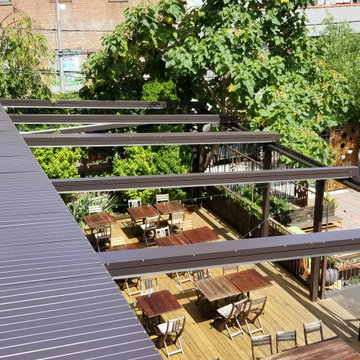
Motorized Remote Control Retractable Pergola Roof System with built in dimmable lighting and gutter.
Exemple d'une terrasse industrielle avec une cour et une pergola.
Exemple d'une terrasse industrielle avec une cour et une pergola.
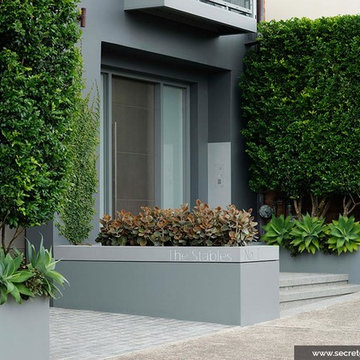
Secret Gardens is regularly presented with new and challenging designs. This warehouse renovation required a complete overhaul of the internal warehouse courtyard and front entrance. Previous renovations had ‘domesticated’ the building, a poor departure from its warehouse origins. The front was given a sophisticated finish with balconies added onto bedrooms and large garage and entrance doors created with a bronze/copper finish. The internal courtyard pool was modernised, BBQ and cabinetry added and the finishing touches of plants added in pots and hanging from the beams to bring greenery to this industrial space. The end result has enhanced the warehouse appeal with a modern touch.
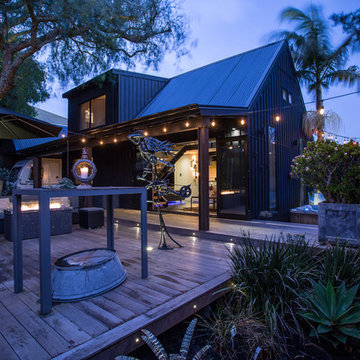
Jamie Cobel
Idée de décoration pour une terrasse en bois urbaine de taille moyenne avec un foyer extérieur, une cour et aucune couverture.
Idée de décoration pour une terrasse en bois urbaine de taille moyenne avec un foyer extérieur, une cour et aucune couverture.
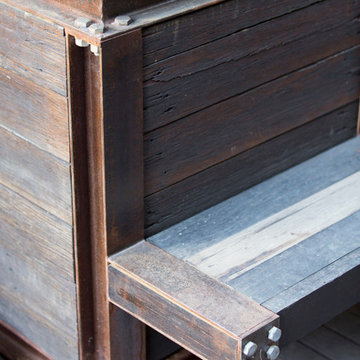
Custom designed seating created from steel and recycled timber is integrated into a planter box design using the same amterials.
Cette image montre une terrasse urbaine avec une cour et une pergola.
Cette image montre une terrasse urbaine avec une cour et une pergola.
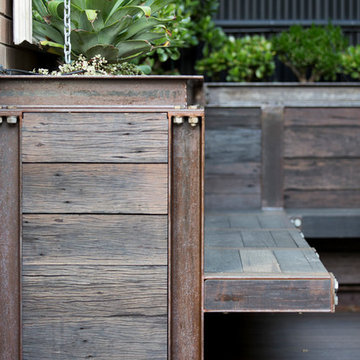
Bespoke timber and steel seating is integrated into the planter box design. Steel and recycled timber create a unique industrial style.
Aménagement d'une terrasse industrielle avec une cour et une pergola.
Aménagement d'une terrasse industrielle avec une cour et une pergola.
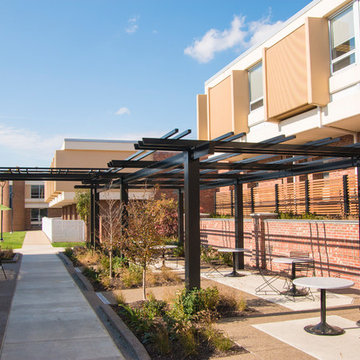
This custom designed aluminum shade structure incorporates integrated electrical outlets and a beautiful powder coated finish in black. Providing a sense of enclosure and architectural beauty, this aluminum pergola kit enhances the student common area at this Penn State University Campus in New Kensington, PA. This is a commercial grade, low maintenance pergola kit that will last for years.
A powder coated custom Ipê utility screen, as seen in the right rear of the structure, was built to hide the AC units.
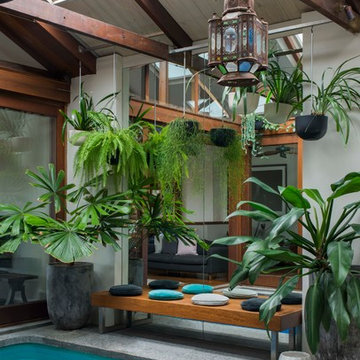
Secret Gardens is regularly presented with new and challenging designs. This warehouse renovation required a complete overhaul of the internal warehouse courtyard and front entrance. Previous renovations had ‘domesticated’ the building, a poor departure from its warehouse origins. The front was given a sophisticated finish with balconies added onto bedrooms and large garage and entrance doors created with a bronze/copper finish. The internal courtyard pool was modernised, BBQ and cabinetry added and the finishing touches of plants added in pots and hanging from the beams to bring greenery to this industrial space. The end result has enhanced the warehouse appeal with a modern touch.
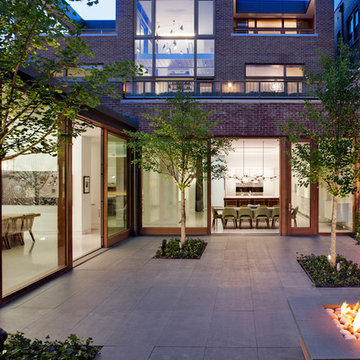
Architecture by Vinci | Hamp Architects, Inc.
Interiors by Stephanie Wohlner Design.
Lighting by Lux Populi.
Construction by Goldberg General Contracting, Inc.
Photos by Eric Hausman.
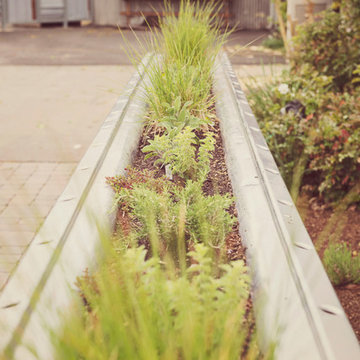
Vintage steel washing trough planted with a mixture of culinary herbs and structural bunchgrasses.
Cette image montre un grand jardin urbain l'été avec une exposition ensoleillée et des pavés en béton.
Cette image montre un grand jardin urbain l'été avec une exposition ensoleillée et des pavés en béton.
Idées déco d'extérieurs industriels avec une cour
13





