Trier par :
Budget
Trier par:Populaires du jour
21 - 40 sur 689 photos
1 sur 3
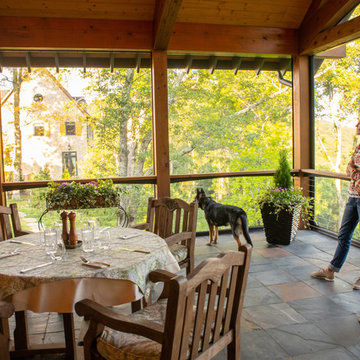
With an expansive phantom screened porch we were able to deliver every majestic view to our clients with the comfort of a fireplace and ceiling fans to control temperature.
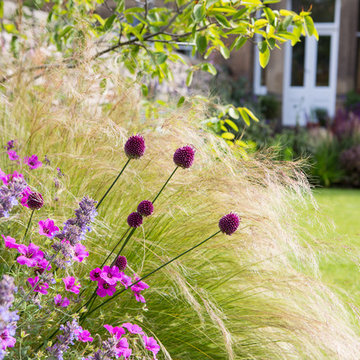
Copper Mango
Idée de décoration pour un jardin arrière tradition de taille moyenne et l'été avec une exposition ensoleillée et des pavés en pierre naturelle.
Idée de décoration pour un jardin arrière tradition de taille moyenne et l'été avec une exposition ensoleillée et des pavés en pierre naturelle.
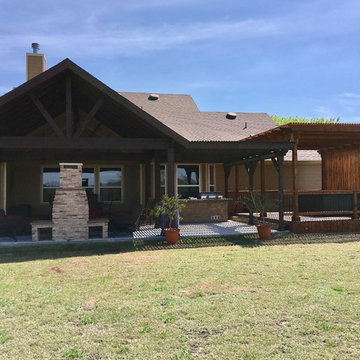
Diamond Decks can make your backyard dream a reality! It was an absolute pleasure working with our client to bring their ideas to life.
Our goal was to design and develop a custom deck, pergola, and privacy wall that would offer the customer more privacy and shade while enjoying their hot tub.
Our customer is now enjoying their backyard as well as their privacy!
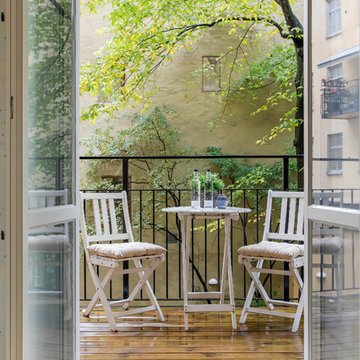
Idées déco pour un balcon scandinave de taille moyenne et d'appartement.
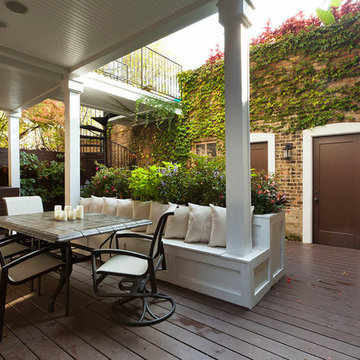
Inspiration pour une terrasse arrière traditionnelle de taille moyenne avec une extension de toiture.
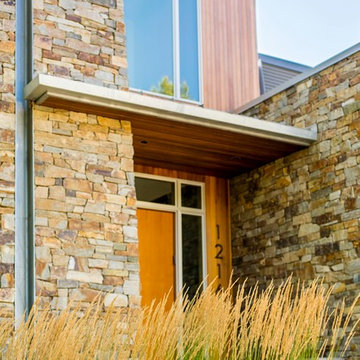
Our client built a striking new home on the east slope of Seattle’s Capitol Hill neighborhood. To complement the clean lines of the facade we designed a simple, elegant landscape that sets off the home rather than competing with the bold architecture.
photography by Miranda Estes Photography
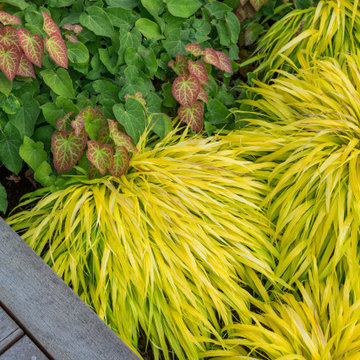
Aménagement d'un petit xéropaysage avant craftsman avec des solutions pour vis-à-vis, une exposition ensoleillée et des pavés en béton.
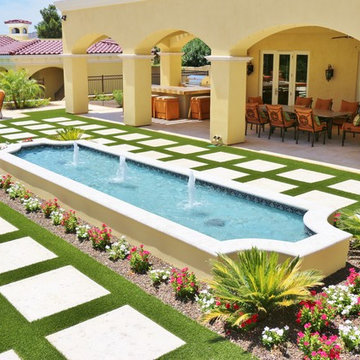
Eagle Luxury Properties
Idées déco pour un jardin arrière méditerranéen de taille moyenne avec un point d'eau, une exposition ensoleillée et des pavés en béton.
Idées déco pour un jardin arrière méditerranéen de taille moyenne avec un point d'eau, une exposition ensoleillée et des pavés en béton.
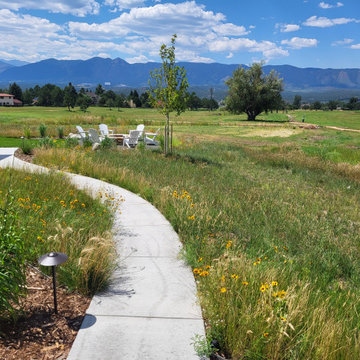
A blend of native grasses and wildflowers looks great and transitions into the surrounding open space. In addition to looking great, this area is low maintenance and water friendly.
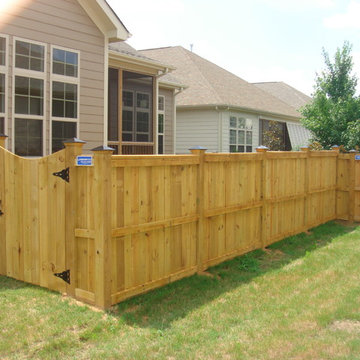
Wood Custom Stockade Privacy Fence
Réalisation d'un jardin à la française arrière tradition de taille moyenne et au printemps avec une exposition partiellement ombragée et un paillis.
Réalisation d'un jardin à la française arrière tradition de taille moyenne et au printemps avec une exposition partiellement ombragée et un paillis.
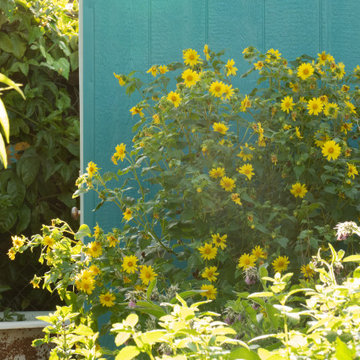
This very social couple were tying the knot and looking to create a space to host their friends and community, while also adding much needed living space to their 900 square foot cottage. The couple had a strong emphasis on growing edible and medicinal plants. With many friends from a community garden project they were involved in and years of learning about permaculture, they wanted to incorporate many of the elements that the permaculture movement advocates for.
We came up with a California native and edible garden that incorporates three composting systems, a gray water system, rain water harvesting, a cob pizza oven, and outdoor kitchen. A majority of the materials incorporated into the hardscape were found on site or salvaged within 20-mile of the property. The garden also had amenities like an outhouse and shower for guests they would put up in the converted garage.
Coming into this project there was and An old clawfoot bathtub on site was used as a worm composting bin, and for no other reason than the cuteness factor, the bath tub composter had to stay. Added to that was a compost tumbler, and last but not least we erected an outhouse with a composting toilet system (The Nature's Head Composting Toilet).
We developed a gray water system incorporating the water that came out of the washing machine and from the outdoor shower to help water bananas, gingers, and canailles. All the down spouts coming off the roof were sent into depressions in the front yard. The depressions were planted with carex grass, which can withstand, and even thrive on, submersion in water that rain events bring to the swaled-out area. Aesthetically, carex reads as a lawn space in keeping with the cottage feeling of the home.
As with any full-fledged permaculture garden, an element of natural building needed to be incorporated. So, the heart and hearth of the garden is a cob pizza oven going into an outdoor kitchen with a built-in bench. Cob is a natural building technique that involves sculpting a mixture of sand, soil, and straw around an internal structure. In this case, the internal structure is comprised of an old built-in brick incinerator, and rubble collected on site.
Besides using the collected rubble as a base for the cob structure, other salvaged elements comprise major features of the project: the front fence was reconstructed from the preexisting fence; a majority of the stone edging was created by stones found while clearing the landscape in preparation for construction; the arbor was constructed from old wash line poles found on site; broken bricks pulled from another project were mixed with concrete and cast into vegetable beds, creating durable insulated planters while reducing the amount of concrete used ( and they also just have a unique effect); pathways and patio areas were laid using concrete broken out of the driveway and previous pathways. (When a little more broken concrete was needed, we busted out an old pad at another project a few blocks away.)
Far from a perfectly polished garden, this landscape now serves as a lush and inviting space for my clients, their friends and family to gather and enjoy each other’s company. Days after construction was finished the couple hosted their wedding reception in the garden—everyone danced, drank and celebrated, christening the garden and the union!
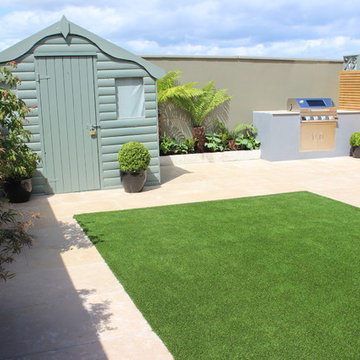
Small Garden Design by Amazon landscaping and Garden Design m ALCI
Inspiration pour un petit jardin arrière design l'été avec une exposition ensoleillée, des pavés en pierre naturelle et une clôture en bois.
Inspiration pour un petit jardin arrière design l'été avec une exposition ensoleillée, des pavés en pierre naturelle et une clôture en bois.
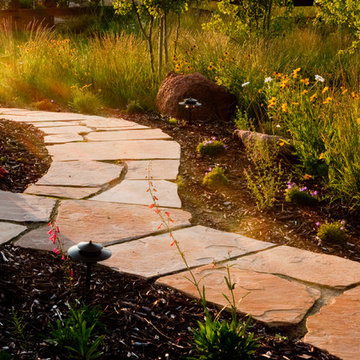
Lindgren Landscape
Idée de décoration pour un aménagement d'entrée ou allée de jardin arrière tradition de taille moyenne avec une exposition partiellement ombragée et des pavés en pierre naturelle.
Idée de décoration pour un aménagement d'entrée ou allée de jardin arrière tradition de taille moyenne avec une exposition partiellement ombragée et des pavés en pierre naturelle.
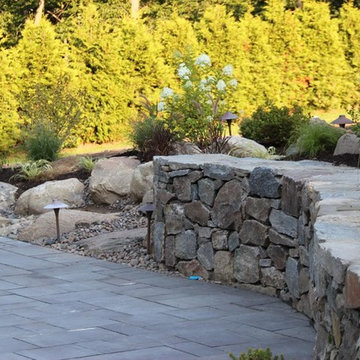
Aménagement d'un xéropaysage arrière classique de taille moyenne et au printemps avec un mur de soutènement, une exposition partiellement ombragée et des pavés en béton.
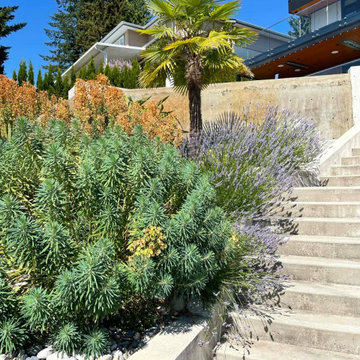
Perched on a mountainside offering breathtaking views overlooking Vancouver, this project is defined by a unique sculptural quality that carries from surfaces to plantings. The geometry of concrete work and paving details are designed to play with the eye and sightlines to the view of the city.
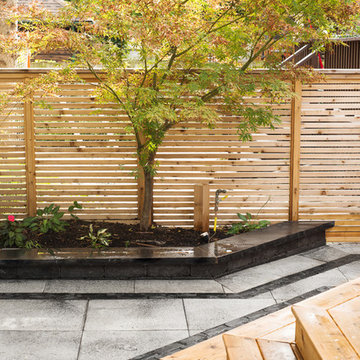
This backyard was transformed into a space for the whole family to enjoy. With modern colours and creative design details like a Unilock Umbriano accent boarder, it all comes together to create an inviting, livable outdoor space.
Patio: Unilock Umbriano EnduraColor in 'Winter Marvel' 24"x24"
Border / Accent: Unilock Umbriano EnduraColor 'Winter Marvel' 12"x24" with Unilock Copthorne 'Basalt'
Carpentry Materials: Western Red Cedar
Lighting: In-Lite
Photographed by: Larissa Issler
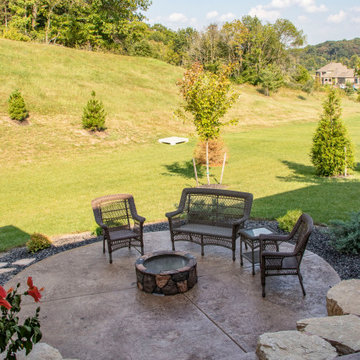
An enchanting outdoor space that includes an outdoor fixed screen room with steps leading to a custom stamped concrete patio with a fire pit.
Idées déco pour une terrasse arrière de taille moyenne avec un foyer extérieur, du béton estampé et une extension de toiture.
Idées déco pour une terrasse arrière de taille moyenne avec un foyer extérieur, du béton estampé et une extension de toiture.
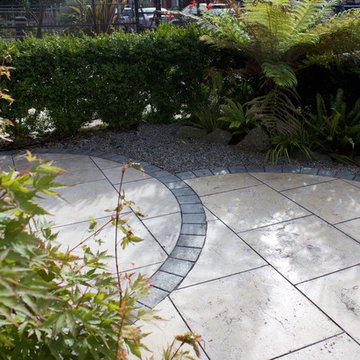
Exemple d'un petit jardin avant tendance l'été avec une exposition ensoleillée, des pavés en pierre naturelle et une clôture en métal.
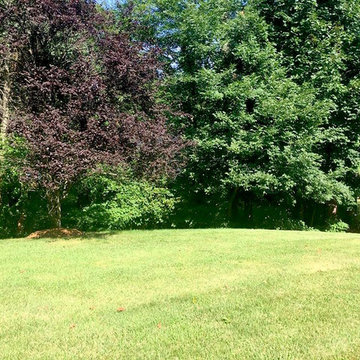
Réalisation d'un très grand jardin à la française arrière tradition l'été avec une exposition ensoleillée et un paillis.
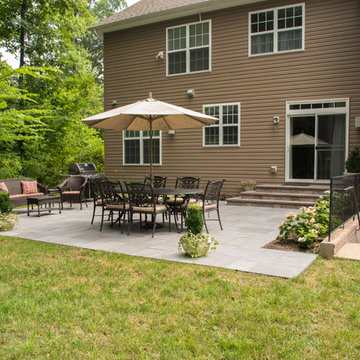
Client contacted us to remove an existing patio and landing. We installed a new patio using Outdoor Living by Belgard Rustic slab with a Laffit border. The step risers were constructed using EP Henry Cast Veneer stone wall with 2" thick Pennsylvania tread stock. We also did a few plantings.
Photos by Candy Wheelock Photography
Idées déco d'extérieurs jaunes
2




