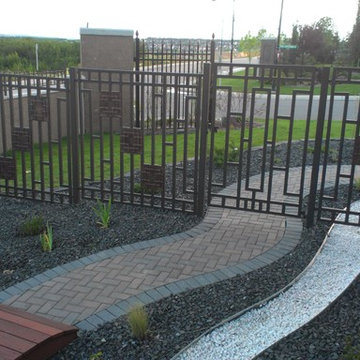Trier par :
Budget
Trier par:Populaires du jour
1 - 20 sur 2 074 photos
1 sur 3
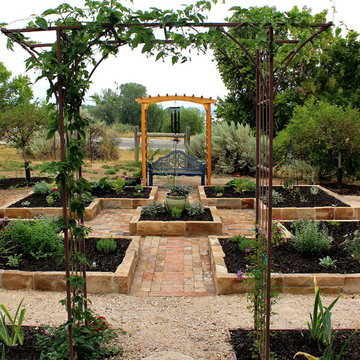
The Ardent Gardener Landscape Design
Inspiration pour un jardin latéral traditionnel l'été avec une exposition ensoleillée et des pavés en brique.
Inspiration pour un jardin latéral traditionnel l'été avec une exposition ensoleillée et des pavés en brique.
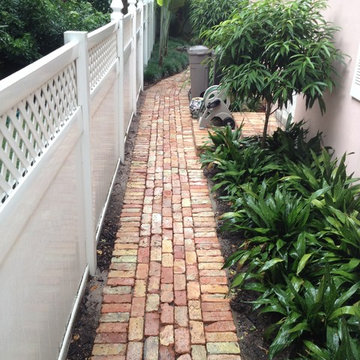
Aménagement d'un jardin latéral classique de taille moyenne avec des pavés en brique.
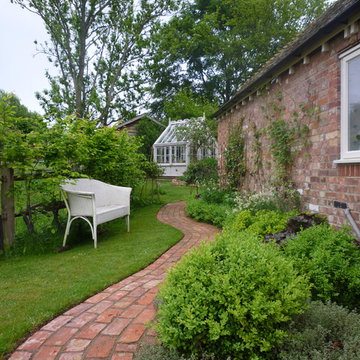
all claudia de yong- long view of meandering brick path leads to a greenhouse, it is planted on one side with hornbeam hedge and the other a bed against wall of house is edged in buxux, with thyme, heuchera palace purple, astrantia, luzula nivea and various climbers
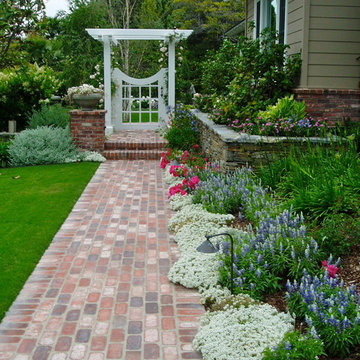
Rancho Santa Fe landscape cottage traditional ranch house..with used brick, sydney peak flagstone ledgerstone and professionally installed and designed by Rob Hill, landscape architect - Hill's Landscapes- the design build company.
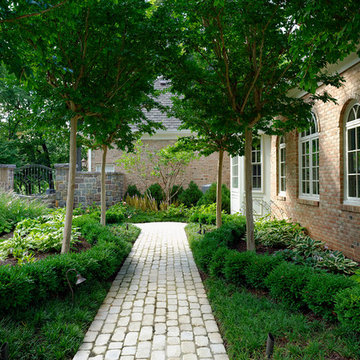
Landscape Architect: Howard Cohen
Idées déco pour un aménagement d'entrée ou allée de jardin latéral classique de taille moyenne avec des pavés en brique.
Idées déco pour un aménagement d'entrée ou allée de jardin latéral classique de taille moyenne avec des pavés en brique.
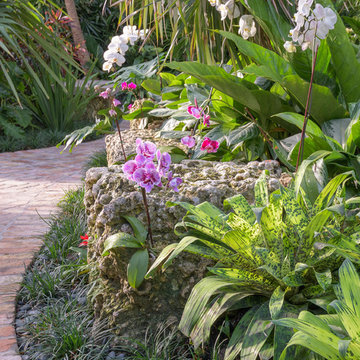
Stephen Dunn
Idée de décoration pour un jardin latéral ethnique de taille moyenne avec une exposition partiellement ombragée et des pavés en brique.
Idée de décoration pour un jardin latéral ethnique de taille moyenne avec une exposition partiellement ombragée et des pavés en brique.
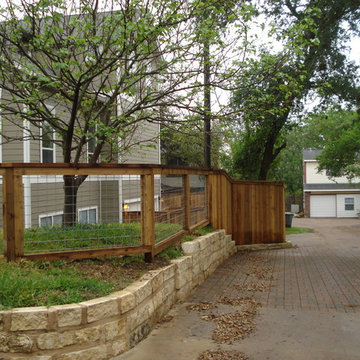
Réalisation d'une grande allée carrossable latérale tradition l'hiver avec un mur de soutènement, une exposition ensoleillée et des pavés en brique.
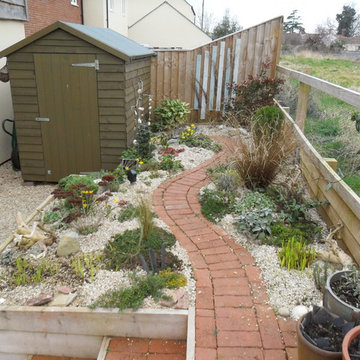
This photo was taken in March, after a long cold winter, showing that the garden still retains interest throughout the year. Gravel was added to suppress annual weeds, keep roots warmer and retain moisture.
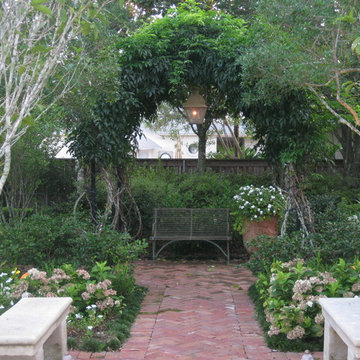
Cette image montre une terrasse latérale traditionnelle de taille moyenne avec un point d'eau, des pavés en brique et aucune couverture.
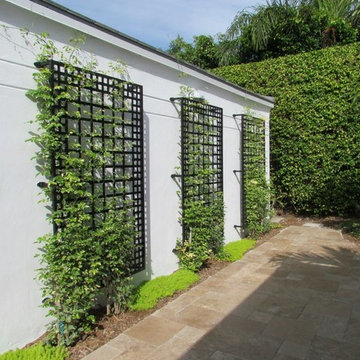
Aménagement d'un aménagement d'entrée ou allée de jardin latéral exotique de taille moyenne et au printemps avec une exposition partiellement ombragée et des pavés en brique.
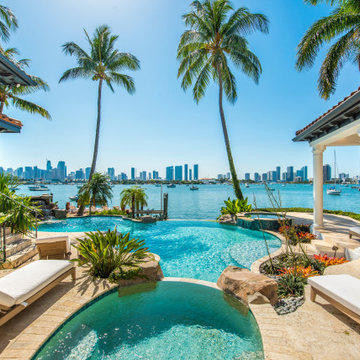
Welcome to Dream Coast Builders, your premier choice for beach house construction, home additions, home remodeling, and custom homes in Clearwater, FL. Our team specializes in creating stunning coastal properties that perfectly capture the essence of beachfront living.
At Dream Coast Builders, we understand the importance of creating spaces that reflect your unique style and preferences. Whether you're dreaming of a beach house with panoramic views of the ocean, a luxurious pool house for entertaining guests, or a custom home designed to meet your every need, we have the expertise to bring your vision to life.
With our comprehensive range of services, including exterior remodeling, construction services, and pool house design, we can handle every aspect of your project from start to finish. Our team of experienced professionals is dedicated to delivering exceptional results and ensuring your complete satisfaction.
When you choose Dream Coast Builders, you can trust that your project will be completed to the highest standards of quality and craftsmanship. From concept to completion, we'll work closely with you to turn your dreams into reality.
Contact us today to learn more about our services and schedule a consultation. Let us help you create the beach house of your dreams.
Contact Us Today to Embark on the Journey of Transforming Your Space Into a True Masterpiece.
https://dreamcoastbuilders.com

Ample seating for the expansive views of surrounding farmland in Edna Valley wine country.
Cette photo montre un grand porche d'entrée de maison latéral nature avec des colonnes, des pavés en brique et une pergola.
Cette photo montre un grand porche d'entrée de maison latéral nature avec des colonnes, des pavés en brique et une pergola.
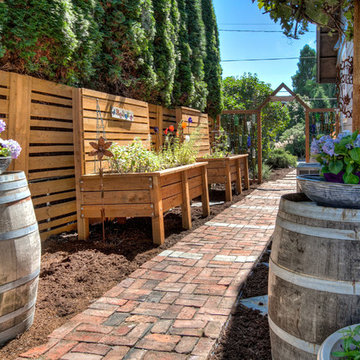
Réalisation d'un jardin potager latéral craftsman de taille moyenne avec une exposition ensoleillée et des pavés en brique.
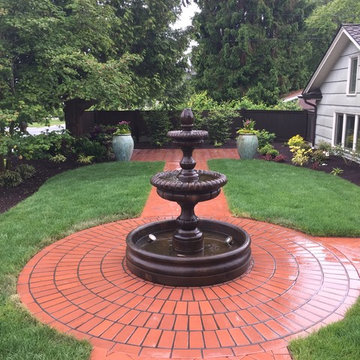
Cette photo montre un grand jardin latéral chic avec un point d'eau, une exposition ensoleillée et des pavés en brique.
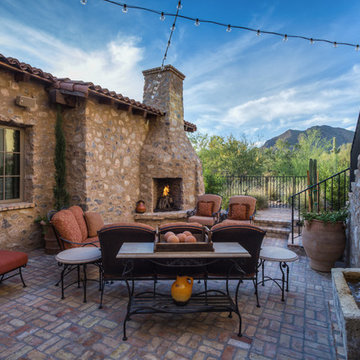
The Cocktail Courtyard is accessed via sliding doors which retract into the exterior walls of the dining room. The courtyard features a stone corner fireplace, antique french limestone fountain basin, and chicago common brick in a traditional basketweave pattern. A stone stairway leads to guest suites on the second floor of the residence, and the courtyard benefits from a wonderfully intimate view out into the native desert, looking out to the Reatta Wash, and McDowell Mountains beyond.
Design Principal: Gene Kniaz, Spiral Architects; General Contractor: Eric Linthicum, Linthicum Custom Builders
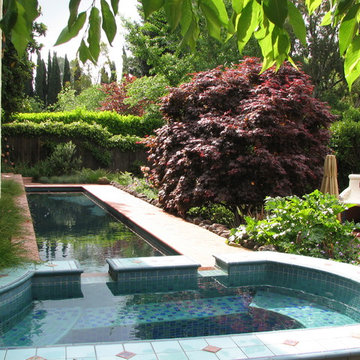
This client started with their home remodel and then hired us to create the exterior as an extension of the interior living space. The backyard was sloped and did not provide much flat area. We built a completely private inner courtyard with an over-sized entry door, tile patio, and a colorful custom water feature to create an intimate gathering space. The backyard redesign included a small pool with spa addition (*pictured here), fireplace, shade structures and built in wall fountain.
Photo Credit - Cynthia Montgomery
*Gorgeous lap pool anchored by a raised spa with intricate tile details.
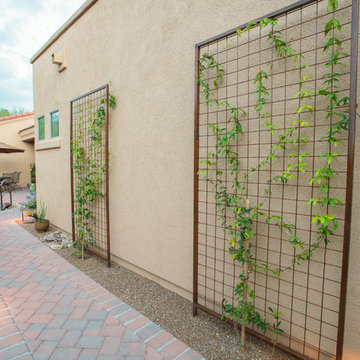
Cette image montre un jardin latéral sud-ouest américain de taille moyenne avec une exposition partiellement ombragée et des pavés en brique.
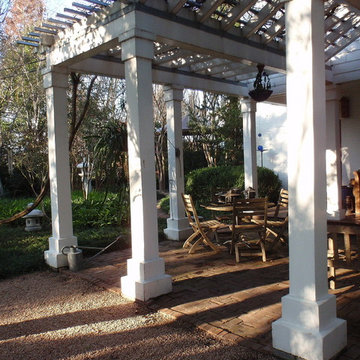
Arbor extension of exiting porch with view of the alley of the planets.
Home and Gardens were featured in Traditional Home 2001 magazine written by Elvin McDonald.
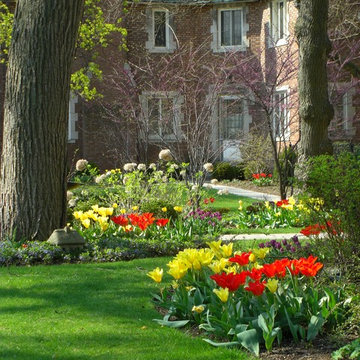
Cette photo montre un jardin latéral chic au printemps et de taille moyenne avec une exposition partiellement ombragée et des pavés en brique.
Idées déco d'extérieurs latéraux avec des pavés en brique
1





