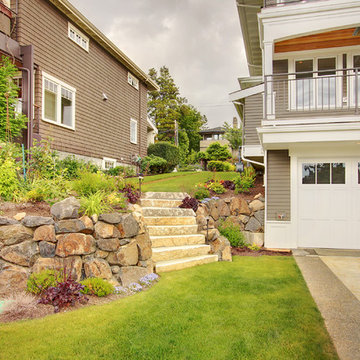Trier par :
Budget
Trier par:Populaires du jour
1 - 20 sur 1 128 photos
1 sur 3
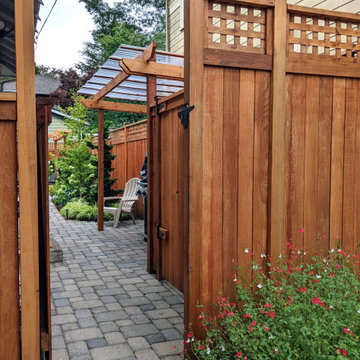
Cette image montre un petit jardin latéral craftsman avec des solutions pour vis-à-vis, une exposition partiellement ombragée, des pavés en béton et une clôture en bois.
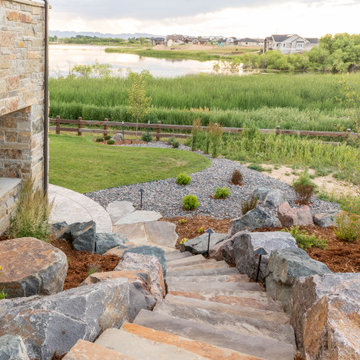
Réalisation d'un très grand jardin latéral craftsman avec pierres et graviers, une exposition ensoleillée et un paillis.
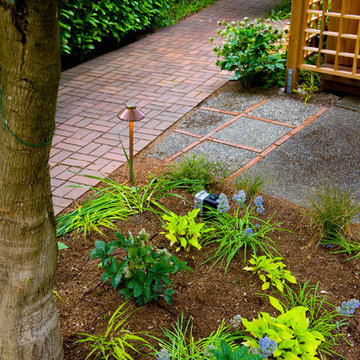
Capitol Hill courtyard was transformed to include a small dining patio, creative arbors & lighting featuring a stained glass art piece, and a deck with a built in grill. Photos by Coreen Schmidt
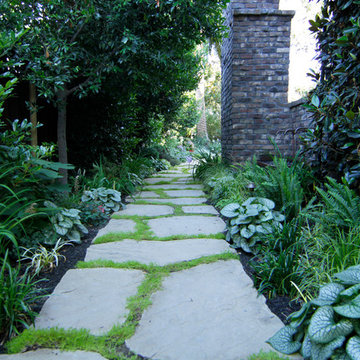
Situated in old Palo Alto, CA, this historic 1905 Craftsman style home now has a stunning landscape to match its custom hand-crafted interior. Our firm had a blank slate with the landscape, and carved out a number of spaces that this young and vibrant family could use for gathering, entertaining, dining, gardening and general relaxation. Mature screen planting, colorful perennials, citrus trees, ornamental grasses, and lots of depth and texture are found throughout the many planting beds. In effort to conserve water, the main open spaces were covered with a foot friendly, decorative gravel. Giving the family a great space for large gatherings, all while saving water.
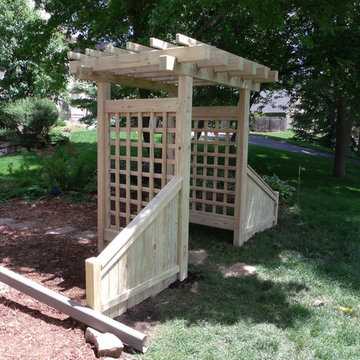
This project consist of a very large privacy fence system and two arbors with attached trellises.
What I think I have accomplished here is a good marriage between the garden structure and the home. The home itself in what we call its "previous life" was a real operating barn.
The attached photos that I have taken for this display show both before and after shots of the home and surrounding grounds.
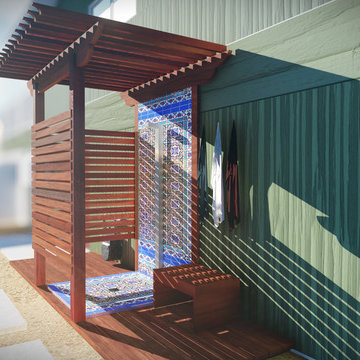
Red Mangaris
Idée de décoration pour une terrasse latérale craftsman avec des pavés en béton et une pergola.
Idée de décoration pour une terrasse latérale craftsman avec des pavés en béton et une pergola.
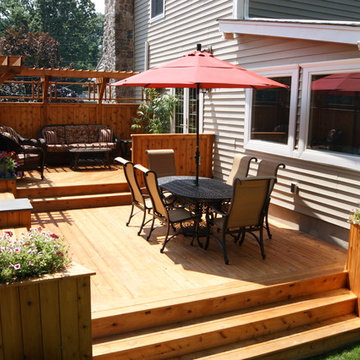
This stunning multi-level cedar deck in Rockaway, NJ is all about privacy. Full privacy wall with pergola and glass accent panels creates a cozy, private lounging area. Two steps down and an additional wall, is a large dining area with built in planters and a custom blue stone cocktail table. This custom designed deck provided the homeowners with the private hideaway they always long for.
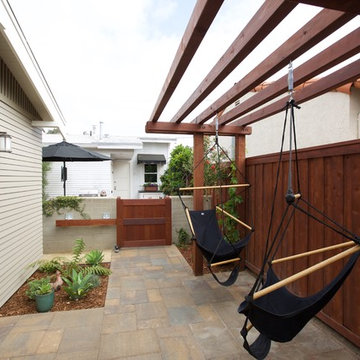
Jesse Cryns
Cette image montre un petit xéropaysage latéral craftsman l'été avec un mur de soutènement, une exposition partiellement ombragée et des pavés en pierre naturelle.
Cette image montre un petit xéropaysage latéral craftsman l'été avec un mur de soutènement, une exposition partiellement ombragée et des pavés en pierre naturelle.
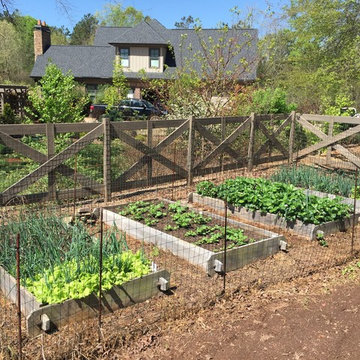
Super-Sod also offers Soil3 organic compost and Doc's Raised Garden Kits for vegetable gardening.
Exemple d'un jardin potager latéral craftsman de taille moyenne avec une exposition ensoleillée.
Exemple d'un jardin potager latéral craftsman de taille moyenne avec une exposition ensoleillée.

View of the porch looking towards the new family room. The door leads into the mudroom.
Photography: Marc Anthony Photography
Inspiration pour un porche d'entrée de maison latéral craftsman de taille moyenne avec une moustiquaire, une terrasse en bois et une extension de toiture.
Inspiration pour un porche d'entrée de maison latéral craftsman de taille moyenne avec une moustiquaire, une terrasse en bois et une extension de toiture.
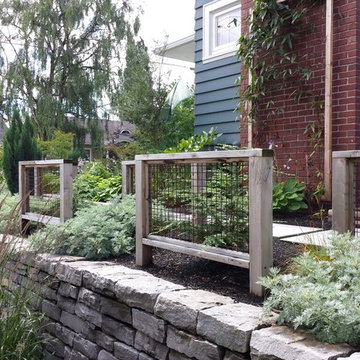
Idées déco pour un jardin latéral craftsman de taille moyenne avec une exposition ensoleillée et un paillis.
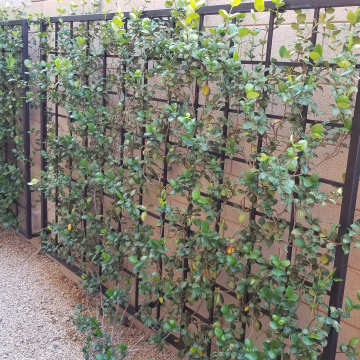
Idée de décoration pour un jardin latéral craftsman de taille moyenne et l'été avec des solutions pour vis-à-vis, du gravier et une exposition partiellement ombragée.
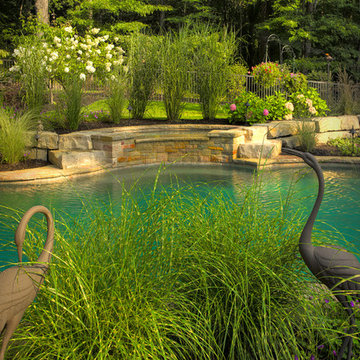
Natural Shape Pool
Idées déco pour une piscine naturelle et latérale craftsman de taille moyenne et sur mesure avec un point d'eau et des pavés en brique.
Idées déco pour une piscine naturelle et latérale craftsman de taille moyenne et sur mesure avec un point d'eau et des pavés en brique.
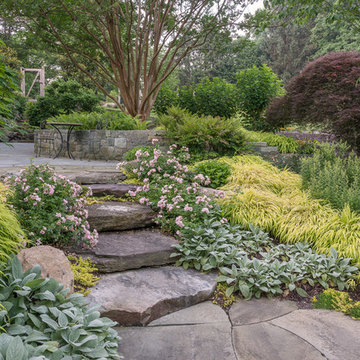
Large boulder steps facilitate circulation in the back yard, with drift roses and hakone grass plalying off each other. The kitchen garden area is to the right.
Designed by H. Paul Davis Landscape Architects.
©Melissa Clark Photography. All rights reserved.
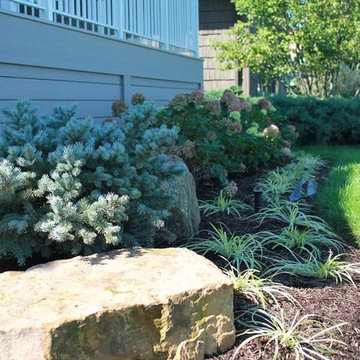
Idées déco pour un jardin latéral craftsman de taille moyenne avec une exposition partiellement ombragée.
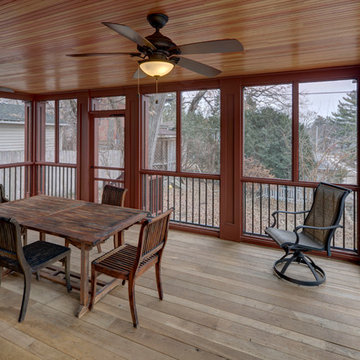
A growing family needed extra space in their 1930 Bungalow. We designed an addition sensitive to the neighborhood and complimentary to the original design that includes a generously sized one car garage, a 350 square foot screen porch and a master suite with walk-in closet and bathroom. The original upstairs bathroom was remodeled simultaneously, creating two new bathrooms. The master bathroom has a curbless shower and glass tile walls that give a contemporary vibe. The screen porch has a fir beadboard ceiling and the floor is random width white oak planks milled from a 120 year-old tree harvested from the building site to make room for the addition.
photo by Skot Weidemann
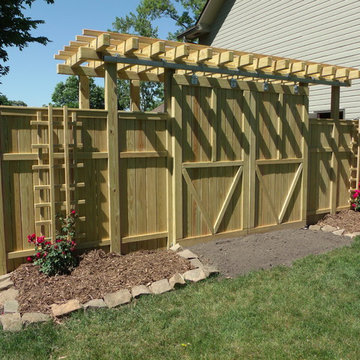
This project consist of a very large privacy fence system and two arbors with attached trellises.
What I think I have accomplished here is a good marriage between the garden structure and the home. The home itself in what we call its "previous life" was a real operating barn.
The attached photos that I have taken for this display show both before and after shots of the home and surrounding grounds.
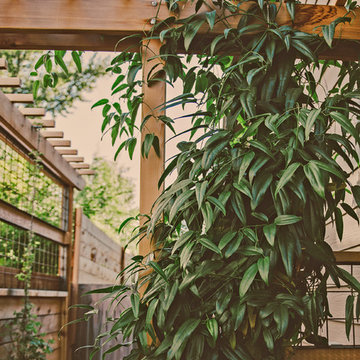
Clematis armandii 'Evergreen Clematis' (foreground) arches over a custom-built cedar arbor, modeled to accentuate the home's Craftsman-style architecture. Welded mild-steel panel fills create a scaffold for Akebia quinata 'Five-leaf Akebia Vine' (background), lending seasonal privacy and afternoon shade along this narrow sideyard access walkway.
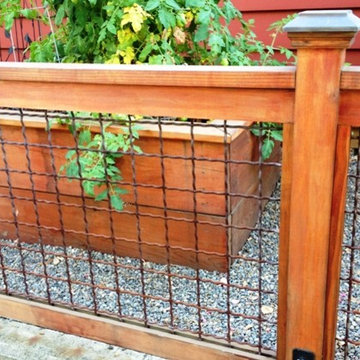
Matching raised wood bed and fence. Great craftmanship!
Idée de décoration pour un jardin latéral craftsman de taille moyenne et au printemps avec une exposition ensoleillée et du gravier.
Idée de décoration pour un jardin latéral craftsman de taille moyenne et au printemps avec une exposition ensoleillée et du gravier.
Idées déco d'extérieurs latéraux craftsman
1





