Trier par :
Budget
Trier par:Populaires du jour
1 - 20 sur 112 photos
1 sur 3
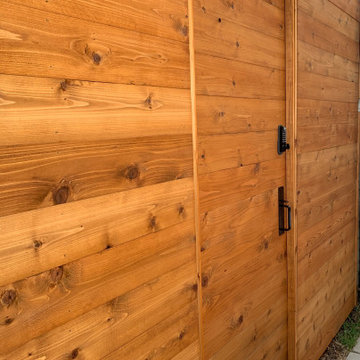
Réalisation d'un petit jardin latéral marin avec des solutions pour vis-à-vis, une exposition ombragée, des pavés en béton et une clôture en bois.

Land2c
A shady sideyard is paved with reused stone and gravel. Generous pots, the client's collection of whimsical ceramic frogs, and a birdbath add interest and form to the narrow area. Beginning groundcovers will fill in densely. The pathway is shared with neighbor. A variety of textured and colorful shady plants fill the area for beauty and interest all year.
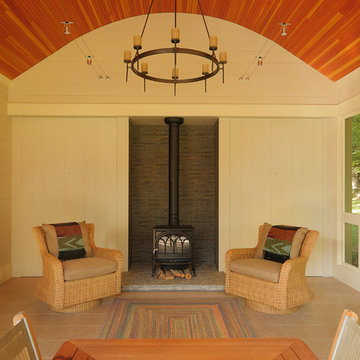
Carolyn Bates Photography, Redmond Interior Design, Haynes & Garthwaite Architects, Shepard Butler Landscape Architecture
Inspiration pour un grand porche d'entrée de maison latéral traditionnel avec une moustiquaire.
Inspiration pour un grand porche d'entrée de maison latéral traditionnel avec une moustiquaire.

Réalisation d'une terrasse latérale et au rez-de-chaussée bohème de taille moyenne avec un foyer extérieur, aucune couverture et un garde-corps en métal.

Cette image montre une grande terrasse latérale marine avec des pavés en pierre naturelle et une extension de toiture.
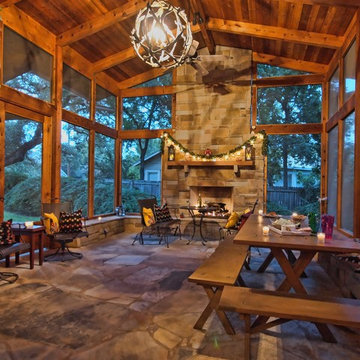
New screened porch added to old Austin home. Outdoor gas fireplace.
Idées déco pour un porche d'entrée de maison latéral montagne de taille moyenne avec un foyer extérieur, des pavés en pierre naturelle et une extension de toiture.
Idées déco pour un porche d'entrée de maison latéral montagne de taille moyenne avec un foyer extérieur, des pavés en pierre naturelle et une extension de toiture.
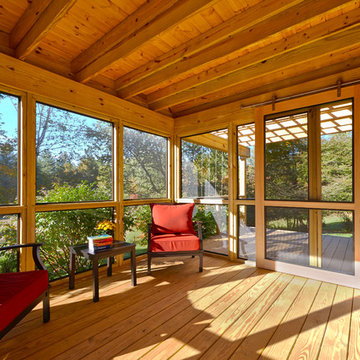
Inspiration pour un porche d'entrée de maison latéral minimaliste de taille moyenne avec une moustiquaire.
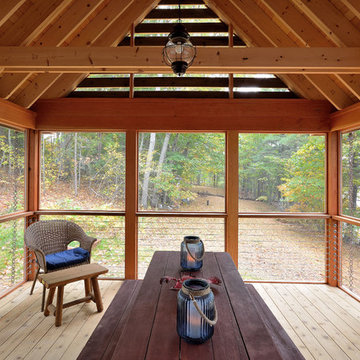
David Matero
Cette photo montre un porche d'entrée de maison latéral éclectique avec une moustiquaire et une extension de toiture.
Cette photo montre un porche d'entrée de maison latéral éclectique avec une moustiquaire et une extension de toiture.
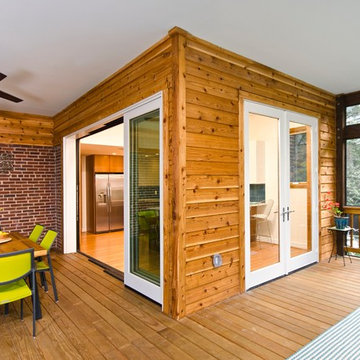
Darko Zagar
Réalisation d'un grand porche d'entrée de maison latéral vintage avec une moustiquaire et une extension de toiture.
Réalisation d'un grand porche d'entrée de maison latéral vintage avec une moustiquaire et une extension de toiture.
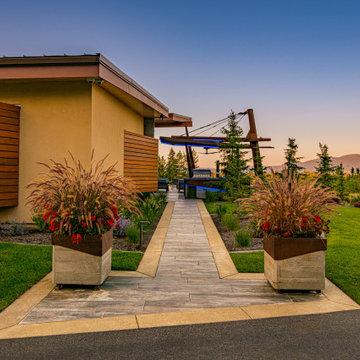
We used permeable Belgard pavers to create a sophisticated walkway patio around the house and potted plants at the edge of the landscape.
Aménagement d'un aménagement d'entrée ou allée de jardin latéral moderne de taille moyenne avec des pavés en pierre naturelle.
Aménagement d'un aménagement d'entrée ou allée de jardin latéral moderne de taille moyenne avec des pavés en pierre naturelle.

Cette photo montre un grand porche d'entrée de maison latéral méditerranéen avec une extension de toiture.
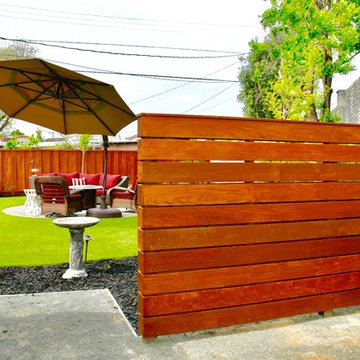
Reyna Sumano
Aménagement d'une terrasse latérale contemporaine de taille moyenne avec un foyer extérieur, des pavés en béton et un auvent.
Aménagement d'une terrasse latérale contemporaine de taille moyenne avec un foyer extérieur, des pavés en béton et un auvent.
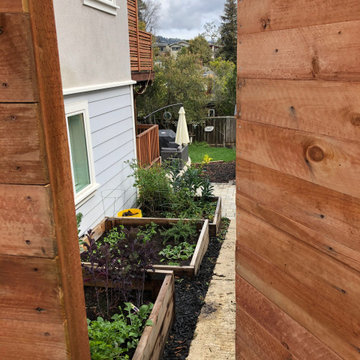
For this backyard we regarded the entire lot. To maximize the backyard space, we used Redwood boards to created two decks, 1) an upper deck level with the upper unit, with wrapping stairs landing on a paver patio, and 2) a lower deck level with the lower unit and connecting to the main patio. The steep driveway was regraded with drainage and stairs to provide an activity patio with seating and custom built shed. We repurposed about 60 percent of the demoed concrete to build urbanite retaining walls along the Eastern side of the house. A Belgard Paver patio defines the main entertaining space, with stairs that lead to a flagstone patio and spa, small fescue lawn, and perimeter of edible fruit trees.
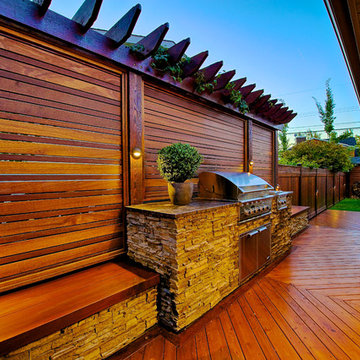
From Drab to Fab this NW Calgary family home showcases the finest in design and craftsmanship. The large outdoor deck wraps the south and west facads of the home. Allowing the homeowners plenty of space for outdoor entertaining and lounging. The abundant use of outdoor lighting ensures that the party can continue long after mother nature goes to bed for the night.
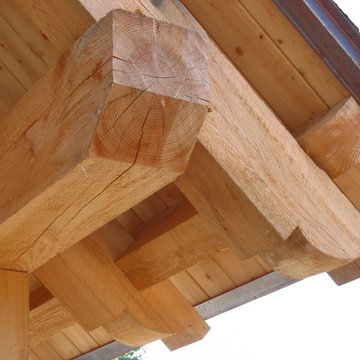
Resting upon a 120-acre rural hillside, this 17,500 square-foot residence has unencumbered mountain views to the east, south and west. The exterior design palette for the public side is a more formal Tudor style of architecture, including intricate brick detailing; while the materials for the private side tend toward a more casual mountain-home style of architecture with a natural stone base and hand-cut wood siding.
Primary living spaces and the master bedroom suite, are located on the main level, with guest accommodations on the upper floor of the main house and upper floor of the garage. The interior material palette was carefully chosen to match the stunning collection of antique furniture and artifacts, gathered from around the country. From the elegant kitchen to the cozy screened porch, this residence captures the beauty of the White Mountains and embodies classic New Hampshire living.
Photographer: MTA
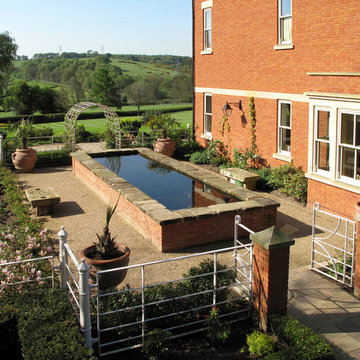
Cette photo montre un jardin latéral nature avec une exposition ensoleillée et du gravier.
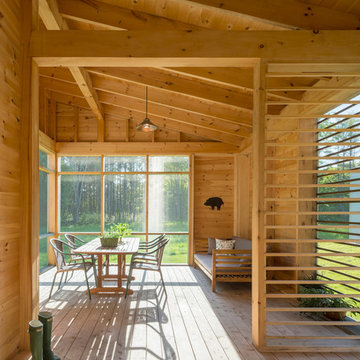
Trent Bell
Cette photo montre un porche d'entrée de maison latéral montagne de taille moyenne avec une moustiquaire, une terrasse en bois et une extension de toiture.
Cette photo montre un porche d'entrée de maison latéral montagne de taille moyenne avec une moustiquaire, une terrasse en bois et une extension de toiture.
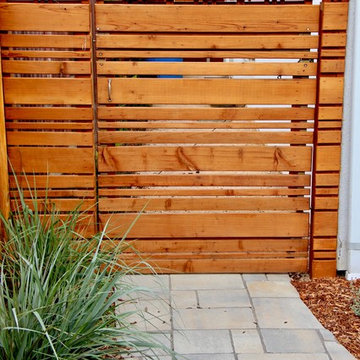
Varying sized slats give this clean and simple gate extra dimension
Cette photo montre un aménagement d'entrée ou allée de jardin latéral moderne.
Cette photo montre un aménagement d'entrée ou allée de jardin latéral moderne.
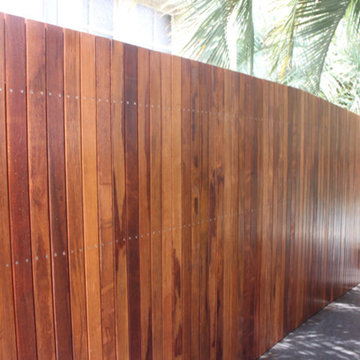
Marabou screen built in front of existing fence to add height and increase privacy and hide the old fence.
Constructed by 'Landscape Productions' Cromer
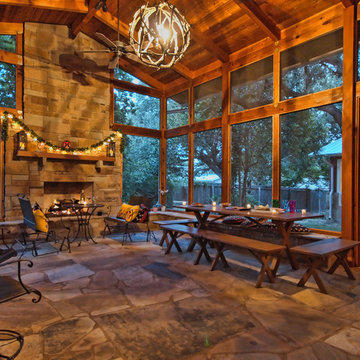
Addition onto 1925 Austin bungalow. Screened porch makes home feel enormous.
Idée de décoration pour un porche d'entrée de maison latéral chalet de taille moyenne avec des pavés en pierre naturelle, une extension de toiture et un foyer extérieur.
Idée de décoration pour un porche d'entrée de maison latéral chalet de taille moyenne avec des pavés en pierre naturelle, une extension de toiture et un foyer extérieur.
Idées déco d'extérieurs latéraux de couleur bois
1




