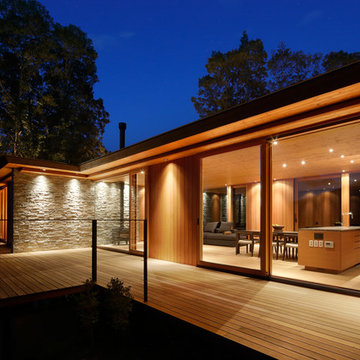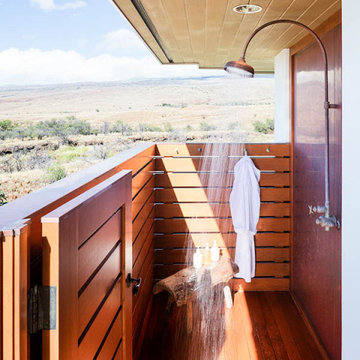Trier par :
Budget
Trier par:Populaires du jour
1 - 20 sur 157 photos
1 sur 3

Columnar evergreens provide a rhythmic structure to the flowing bluestone entry walk that terminates in a fountain courtyard. A soothing palette of green and white plantings keeps the space feeling lush and cool. Photo credit: Verdance Fine Garden Design
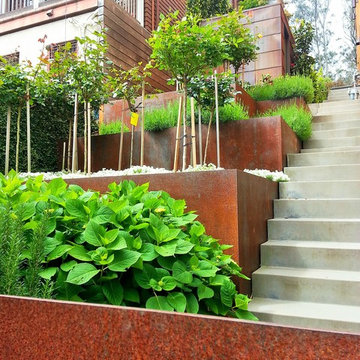
The severe down slope required the construction of the concrete steps and the metal terraced garden.
Cette image montre un petit jardin latéral minimaliste l'été avec un mur de soutènement et une exposition partiellement ombragée.
Cette image montre un petit jardin latéral minimaliste l'été avec un mur de soutènement et une exposition partiellement ombragée.
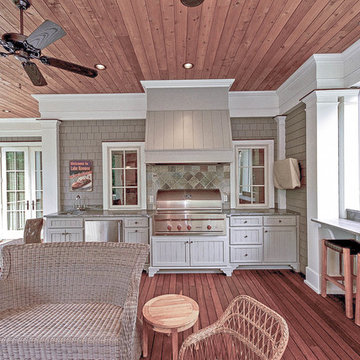
Screen Porch with retractable screens. The outdoor kitchen features 2 pass-through windows to & from the Kitchen. There's a bar counter, sitting area and an outdoor fireplace all overlooking the lake.
Design & photography by:
Kevin Rosser & Associates, Inc.
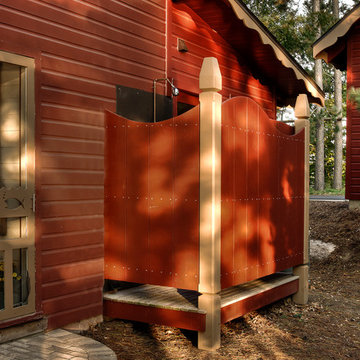
Exemple d'une terrasse avec une douche extérieure latérale montagne avec des pavés en brique et aucune couverture.
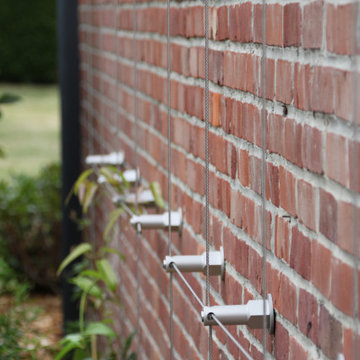
Réalisation d'un petit jardin latéral tradition l'été avec une exposition ensoleillée.
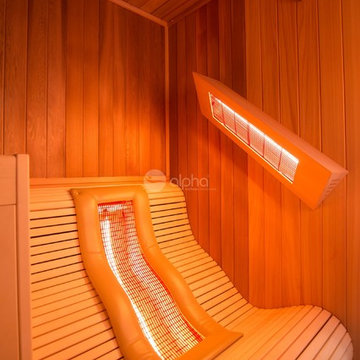
Alpha Wellness Sensations is a global leader in sauna manufacturing, indoor and outdoor design for traditional saunas, infrared cabins, steam baths, salt caves and tanning beds. Our company runs its own research offices and production plant in order to provide a wide range of innovative and individually designed wellness solutions.
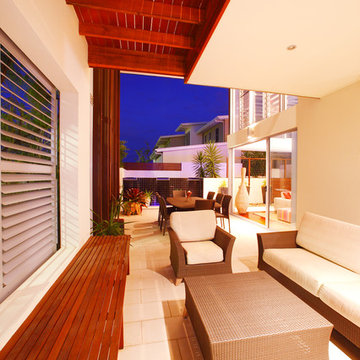
To answer the Australiana brief we used barn-like massing offset by intricate timber detailing.
Réalisation d'un porche d'entrée de maison latéral design de taille moyenne avec du carrelage et une extension de toiture.
Réalisation d'un porche d'entrée de maison latéral design de taille moyenne avec du carrelage et une extension de toiture.

PixelProFoto
Cette photo montre une grande terrasse latérale rétro avec une dalle de béton et une pergola.
Cette photo montre une grande terrasse latérale rétro avec une dalle de béton et une pergola.
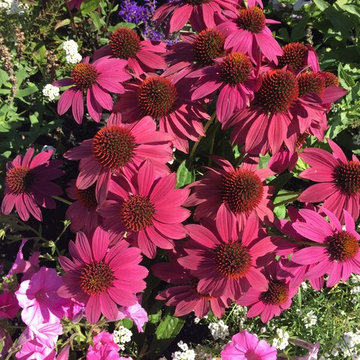
I love to use long blooming low maintenance perennials and annuals in my landscapes. The color combinations in this landscape are vibrant and simply gorgeous.
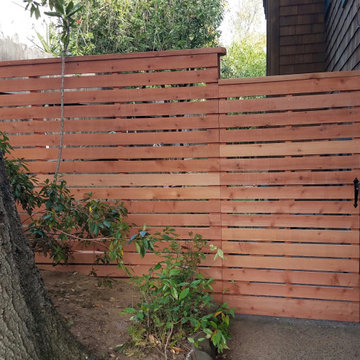
Idée de décoration pour un grand jardin latéral design avec une exposition ensoleillée et des pavés en béton.

Nadeem
Exemple d'un petit jardin à la française latéral tendance avec des pavés en béton.
Exemple d'un petit jardin à la française latéral tendance avec des pavés en béton.
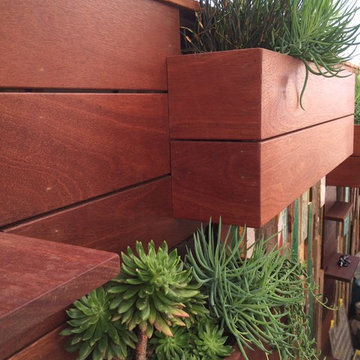
Aménagement d'un jardin latéral contemporain de taille moyenne et l'été avec une exposition partiellement ombragée et des pavés en béton.
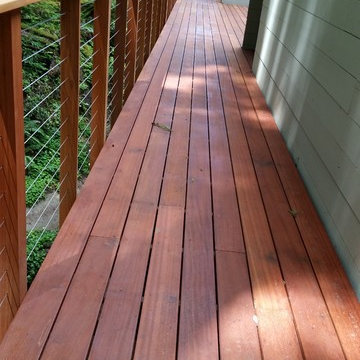
Idée de décoration pour une terrasse latérale design de taille moyenne avec aucune couverture.

Built from the ground up on 80 acres outside Dallas, Oregon, this new modern ranch house is a balanced blend of natural and industrial elements. The custom home beautifully combines various materials, unique lines and angles, and attractive finishes throughout. The property owners wanted to create a living space with a strong indoor-outdoor connection. We integrated built-in sky lights, floor-to-ceiling windows and vaulted ceilings to attract ample, natural lighting. The master bathroom is spacious and features an open shower room with soaking tub and natural pebble tiling. There is custom-built cabinetry throughout the home, including extensive closet space, library shelving, and floating side tables in the master bedroom. The home flows easily from one room to the next and features a covered walkway between the garage and house. One of our favorite features in the home is the two-sided fireplace – one side facing the living room and the other facing the outdoor space. In addition to the fireplace, the homeowners can enjoy an outdoor living space including a seating area, in-ground fire pit and soaking tub.
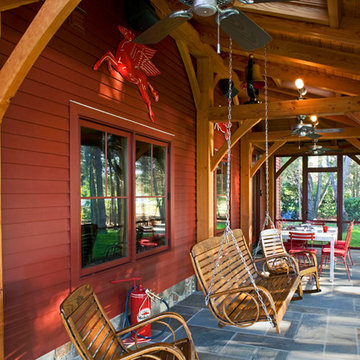
3,500 SF timberframe barn serves as an accessory structure to a 14,000 SF custom home located on a 5-acre property on Aberdeen Creek.
Cette photo montre un porche d'entrée de maison latéral chic avec une moustiquaire et une extension de toiture.
Cette photo montre un porche d'entrée de maison latéral chic avec une moustiquaire et une extension de toiture.
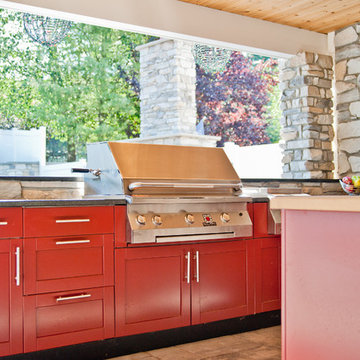
This Morris County, NJ backyard needed a facelift. The complete renovation of the outdoor living space included an outdoor kitchen, portico overhang, folding patio door, stone fireplace, pool house with a full bathroom, new pool liner, retaining walls, new pavers, and a shed.
This project was designed, developed, and sold by the Design Build Pros. Craftsmanship was from Pro Skill Construction. Pix from Horus Photography NJ. Tile from Best Tile. Stone from Coronado Stone Veneer - Product Highlight. Cabinets and appliances from Danver Stainless Outdoor Kitchens. Pavers from Nicolock Paving Stones. Plumbing fixtures from General Plumbing Supply. Folding patio door from LaCatina Doors.

Land2c
A shady sideyard is paved with reused stone and gravel. Generous pots, the client's collection of whimsical ceramic frogs, and a birdbath add interest and form to the narrow area. Beginning groundcovers will fill in densely. The pathway is shared with neighbor. A variety of textured and colorful shady plants fill the area for beauty and interest all year.
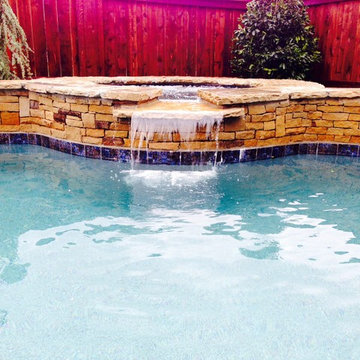
Cette image montre une piscine naturelle et latérale style shabby chic en forme de haricot de taille moyenne avec un point d'eau et du béton estampé.
Idées déco d'extérieurs latéraux rouges
1





