Trier par :
Budget
Trier par:Populaires du jour
1 - 20 sur 16 090 photos
1 sur 3
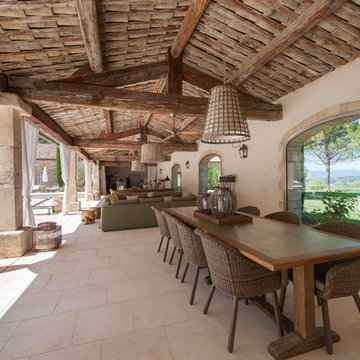
Idées déco pour une très grande terrasse méditerranéenne avec une extension de toiture.
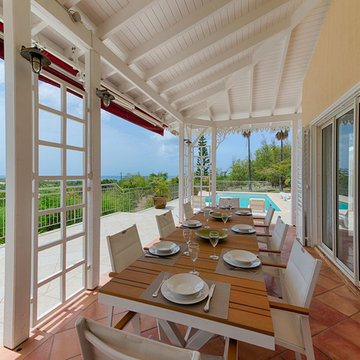
Atelier Florent - Agence Bastille
Idées déco pour une terrasse arrière méditerranéenne avec du carrelage et une extension de toiture.
Idées déco pour une terrasse arrière méditerranéenne avec du carrelage et une extension de toiture.

Eric Straudmeier
Inspiration pour un balcon urbain avec une extension de toiture et des solutions pour vis-à-vis.
Inspiration pour un balcon urbain avec une extension de toiture et des solutions pour vis-à-vis.

Custom outdoor Screen Porch with Scandinavian accents, teak dining table, woven dining chairs, and custom outdoor living furniture
Idée de décoration pour un porche d'entrée de maison arrière chalet de taille moyenne avec du carrelage et une extension de toiture.
Idée de décoration pour un porche d'entrée de maison arrière chalet de taille moyenne avec du carrelage et une extension de toiture.

The Club Woven by Summer Classics is the resin version of the aluminum Club Collection. Executed in durable woven wrought aluminum it is ideal for any outdoor space. Club Woven is hand woven in exclusive N-dura resin polyethylene in Oyster. French Linen, or Mahogany. The comfort of Club with the classic look and durability of resin will be perfect for any outdoor space.

Beautiful screened in porch using IPE decking and Catawba Vista brick with white mortar.
Idées déco pour un porche d'entrée de maison arrière classique avec une terrasse en bois, une extension de toiture et une moustiquaire.
Idées déco pour un porche d'entrée de maison arrière classique avec une terrasse en bois, une extension de toiture et une moustiquaire.

Aménagement d'une grande terrasse arrière contemporaine avec du carrelage, une extension de toiture et une cheminée.
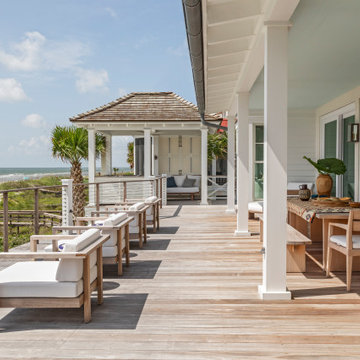
Réalisation d'une très grande terrasse arrière et au premier étage marine avec une extension de toiture et un garde-corps en câble.
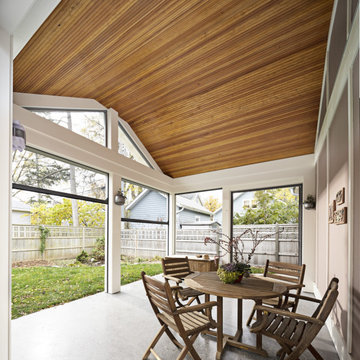
Cette image montre un porche d'entrée de maison arrière traditionnel de taille moyenne avec une moustiquaire, une dalle de béton et une extension de toiture.
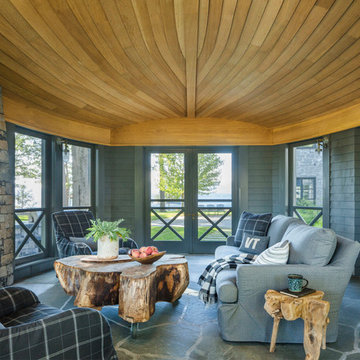
Exemple d'un porche d'entrée de maison arrière nature avec une extension de toiture.
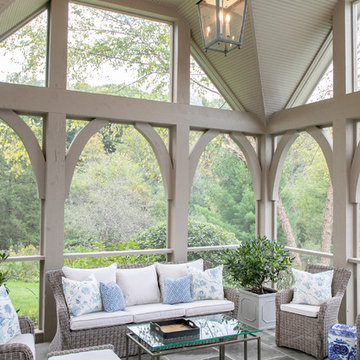
LOWELL CUSTOM HOMES, Lake Geneva, WI., - We say “oui” to French Country style in a home reminiscent of a French Country Chateau. The flawless home features Plato Woodwork Premier Custom Cabinetry from Geneva Cabinet Company, Lake Geneva.
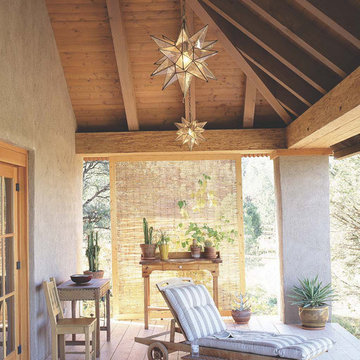
Bed can be rolled outside to front porch for al fresco sleeping.
Spears Horn Architects
Photo by Lisa Romerein
Published in Sunset Magazine
http://www.spearshorn.com/images/Publications/sunset%202005.pdf

A rustic log and timber home located at the historic C Lazy U Ranch in Grand County, Colorado.
Inspiration pour un porche d'entrée de maison arrière chalet de taille moyenne avec une moustiquaire, une terrasse en bois et une extension de toiture.
Inspiration pour un porche d'entrée de maison arrière chalet de taille moyenne avec une moustiquaire, une terrasse en bois et une extension de toiture.
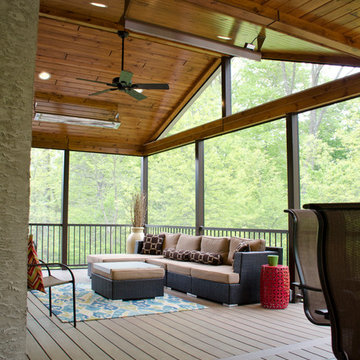
This Custom screened in porch showcases TimberTech Pecan decking along with a aluminum railing system. The porch is closed off with matching fascia in two different sizes. The porch itself showcases a pre finished pine ceiling with recessed lights and multiple heaters. The Keystone Team completed this project in the fall of 2015.
Photography by Keystone Custom Decks

This late 70's ranch style home was recently renovated with a clean, modern twist on the ranch style architecture of the existing residence. AquaTerra was hired to create the entire outdoor environment including the new pool and spa. Similar to the renovated home, this aquatic environment was designed to take a traditional pool and gives it a clean, modern twist. The site proved to be perfect for a long, sweeping curved water feature that can be seen from all of the outdoor gathering spaces as well as many rooms inside the residence. This design draws people outside and allows them to explore all of the features of the pool and outdoor spaces. Features of this resort like outdoor environment include:
-Play pool with two lounge areas with LED lit bubblers
-Pebble Tec Pebble Sheen Luminous series pool finish
-Lightstreams glass tile
-spa with six custom copper Bobe water spillway scuppers
-water feature wall with three custom copper Bobe water scuppers
-Fully automated with Pentair Equipment
-LED lighting throughout the pool and spa
-Gathering space with automated fire pit
-Lounge deck area
-Synthetic turf between step pads and deck
-Gourmet outdoor kitchen to meet all the entertaining needs.
This outdoor environment cohesively brings the clean & modern finishes of the renovated home seamlessly to the outdoors to a pool and spa for play, exercise and relaxation.
Photography: Daniel Driensky

Jeri Koegel
Aménagement d'une grande terrasse arrière contemporaine avec un foyer extérieur, des pavés en béton et une extension de toiture.
Aménagement d'une grande terrasse arrière contemporaine avec un foyer extérieur, des pavés en béton et une extension de toiture.

Reverse Shed Eichler
This project is part tear-down, part remodel. The original L-shaped plan allowed the living/ dining/ kitchen wing to be completely re-built while retaining the shell of the bedroom wing virtually intact. The rebuilt entertainment wing was enlarged 50% and covered with a low-slope reverse-shed roof sloping from eleven to thirteen feet. The shed roof floats on a continuous glass clerestory with eight foot transom. Cantilevered steel frames support wood roof beams with eaves of up to ten feet. An interior glass clerestory separates the kitchen and livingroom for sound control. A wall-to-wall skylight illuminates the north wall of the kitchen/family room. New additions at the back of the house add several “sliding” wall planes, where interior walls continue past full-height windows to the exterior, complimenting the typical Eichler indoor-outdoor ceiling and floor planes. The existing bedroom wing has been re-configured on the interior, changing three small bedrooms into two larger ones, and adding a guest suite in part of the original garage. A previous den addition provided the perfect spot for a large master ensuite bath and walk-in closet. Natural materials predominate, with fir ceilings, limestone veneer fireplace walls, anigre veneer cabinets, fir sliding windows and interior doors, bamboo floors, and concrete patios and walks. Landscape design by Bernard Trainor: www.bernardtrainor.com (see “Concrete Jungle” in April 2014 edition of Dwell magazine). Microsoft Media Center installation of the Year, 2008: www.cybermanor.com/ultimate_install.html (automated shades, radiant heating system, and lights, as well as security & sound).
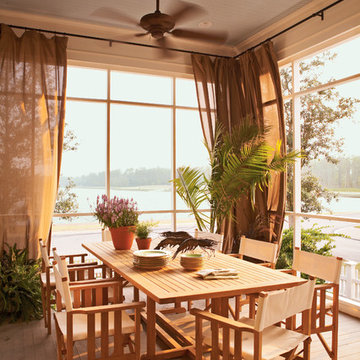
Courtesy Coastal Living, a division of Time Inc. Lifestyle Group, photograph by Jean Allsopp. Coastal Living is a registered trademark and used with permission.
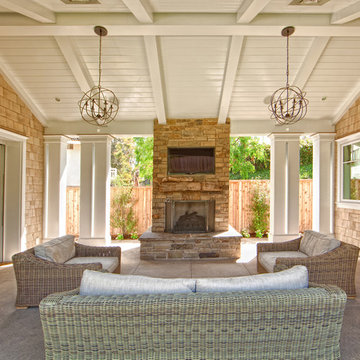
outdoor living area
Inspiration pour une terrasse traditionnelle de taille moyenne avec une cour, une dalle de béton et une extension de toiture.
Inspiration pour une terrasse traditionnelle de taille moyenne avec une cour, une dalle de béton et une extension de toiture.
Idées déco d'extérieurs marrons avec une extension de toiture
1





